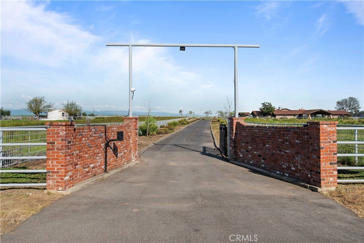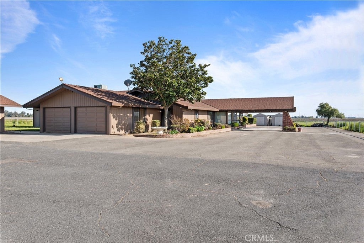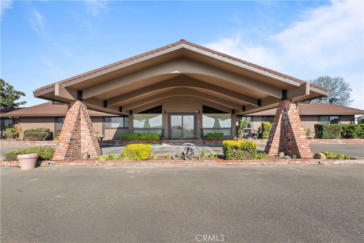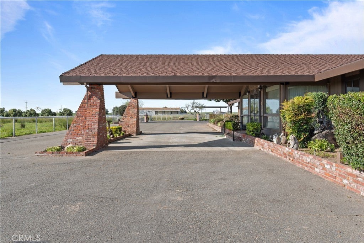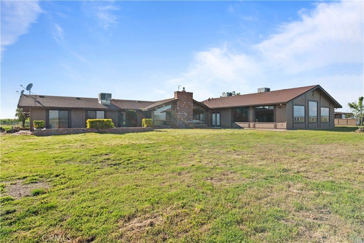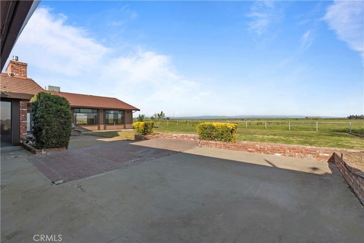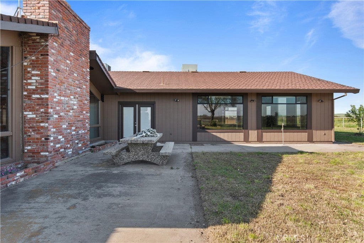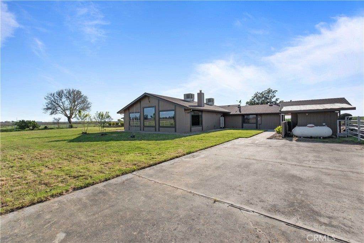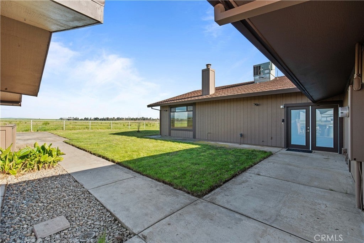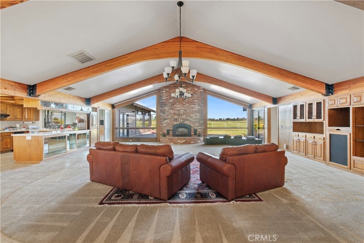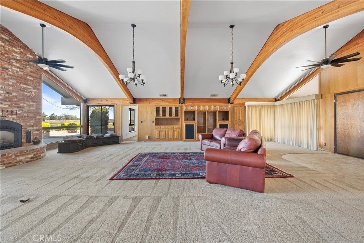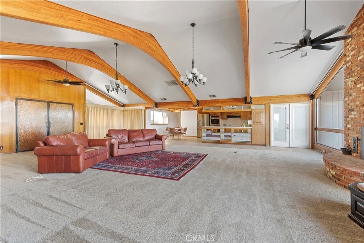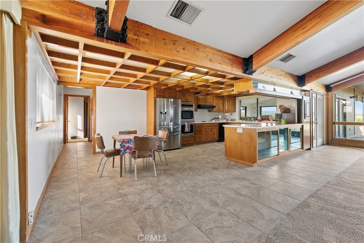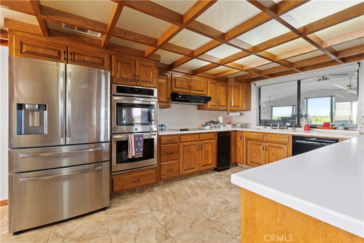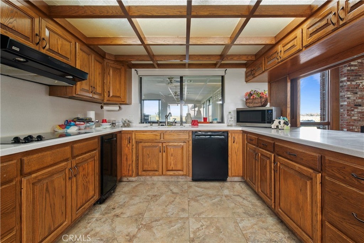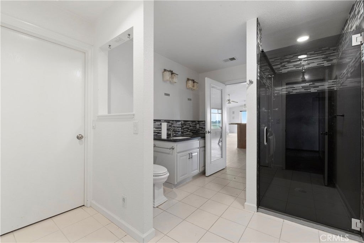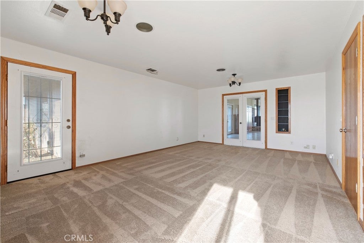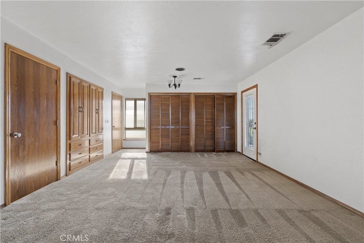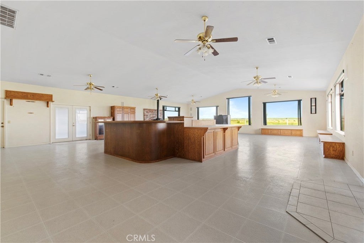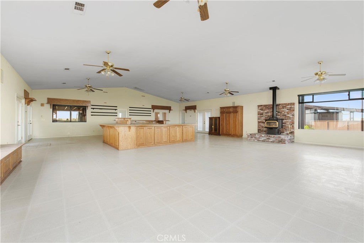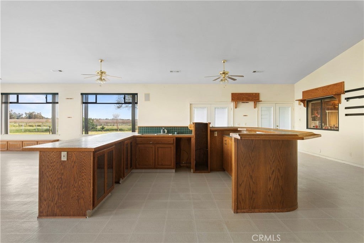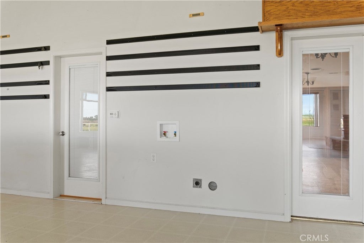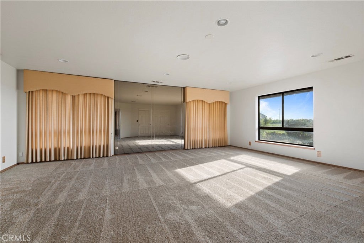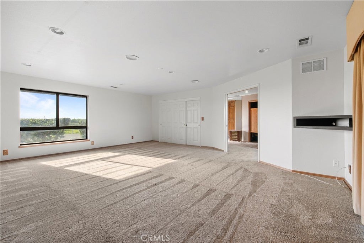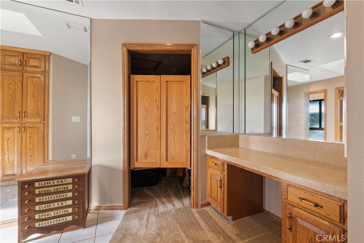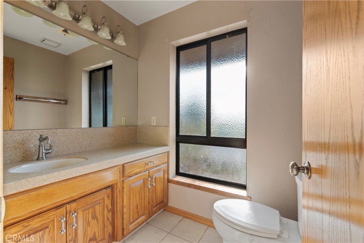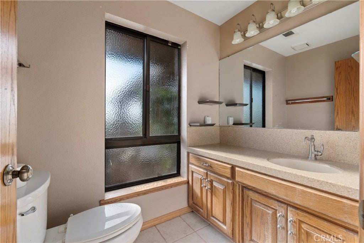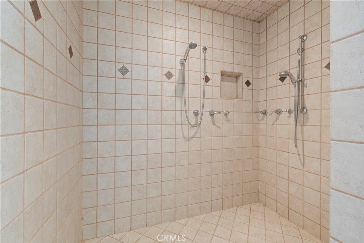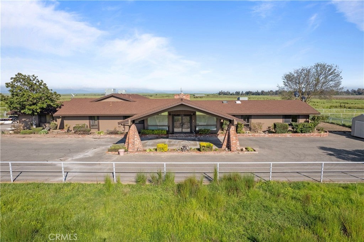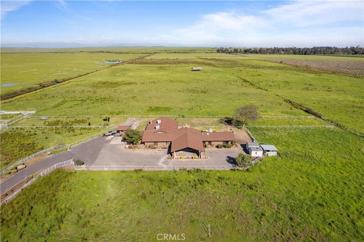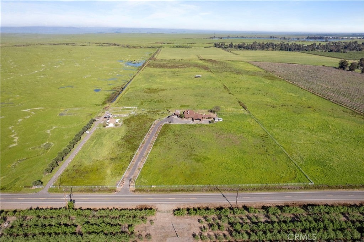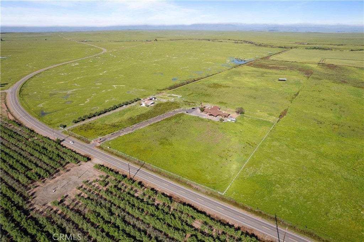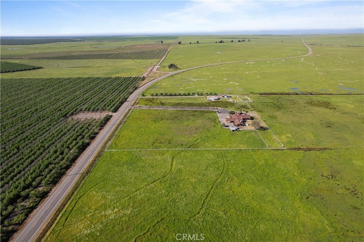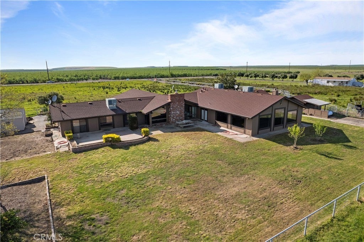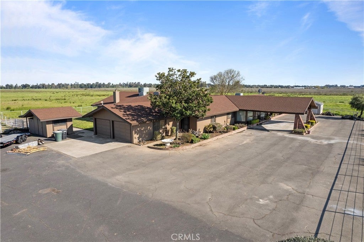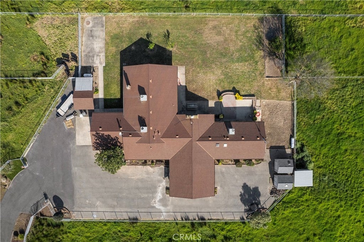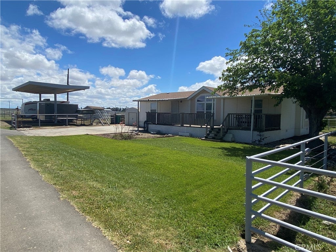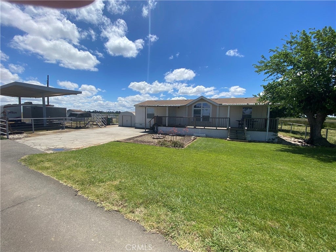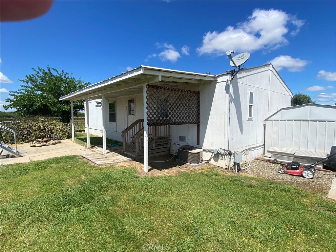- 2 Beds
- 3 Baths
- 6,300 Sqft
- 68½ Acres
6922 G Street
Price reduction! Are you looking for your own personal compound? Look no further, here it is. Over 68 multi-use acres suitable for farming, cattle, horses, recreation- you name it. Added bonus: Dual water source of MID irrigation water for the land/acreage in addition to well water for the two residences. It only gets better, with working corrals, a pole barn for hay storage, pipe and cable fencing and an electric entry front gate. The main house sprawls over 6300 sf in a Ranch Style design with an impressive porte cochere at the front that leads to the massive, solid copper double door entrance. Once inside the inviting space, you will be awed by the massive floor to ceiling fireplace in the grand living room. So much light fills the house make sure not to miss the huge solid wood beams that run the entire length of the living room ceiling. Did we mention it is a much-coveted single-story layout? Since you might not be inclined to leave your own personal oasis, we've got you covered. There is a permitted addition that can accommodate all the gatherings you can dream up. Parties, dancing, meetings, family get-togethers, this house can host it all with the oversized addition you have to see to believe. If the main house isn't enough square footage for you, there is the addl manufactured home
Essential Information
- MLS® #MC24096982
- Price$3,599,999
- Bedrooms2
- Bathrooms3.00
- Full Baths3
- Square Footage6,300
- Acres68.05
- Year Built1982
- TypeResidential
- Sub-TypeSingle Family Residence
- StyleRanch
- StatusActive
Community Information
- Address6922 G Street
- CityMerced
- CountyMerced
- Zip Code95340
Amenities
- Parking Spaces2
- # of Garages2
- ViewHills, Pasture
- PoolNone
Utilities
Electricity Connected, Propane, Phone Available, Sewer Not Available, See Remarks, Water Connected
Parking
Asphalt, Door-Multi, Direct Access, Driveway Level, Driveway, Garage, Garage Door Opener, Paved, Porte-Cochere, RV Potential, Garage Faces Side
Garages
Asphalt, Door-Multi, Direct Access, Driveway Level, Driveway, Garage, Garage Door Opener, Paved, Porte-Cochere, RV Potential, Garage Faces Side
Interior
- InteriorCarpet, Tile
- HeatingCentral, Fireplace(s)
- CoolingCentral Air
- FireplaceYes
- # of Stories1
- StoriesOne
Interior Features
Beamed Ceilings, Wet Bar, Built-in Features, Breakfast Area, High Ceilings, Open Floorplan, Unfurnished, Bar, All Bedrooms Down, Main Level Primary
Appliances
Double Oven, Dishwasher, Electric Cooktop, Electric Oven
Fireplaces
Bonus Room, Family Room, Pellet Stove, Wood Burning
Exterior
- ExteriorFrame, Vertical Siding
- ConstructionFrame, Vertical Siding
- FoundationSlab
Lot Description
Agricultural, Drip Irrigation/Bubblers, Front Yard, Horse Property, Sprinklers In Rear, Sprinklers In Front, Lot Over 40000 Sqft, Landscaped, Level, Pasture, Paved, Rectangular Lot, Ranch, Street Level
School Information
- DistrictMerced Union
- ElementaryMerced City
- MiddleMerced City
- HighMerced Union
Additional Information
- Date ListedMay 8th, 2024
- Days on Market634
- ZoningA-1
Listing Details
- AgentJohn Petersen
- OfficeJP Properties
Price Change History for 6922 G Street, Merced, (MLS® #MC24096982)
| Date | Details | Change |
|---|---|---|
| Price Reduced from $3,999,999 to $3,599,999 |
John Petersen, JP Properties.
Based on information from California Regional Multiple Listing Service, Inc. as of February 7th, 2026 at 10:55am PST. This information is for your personal, non-commercial use and may not be used for any purpose other than to identify prospective properties you may be interested in purchasing. Display of MLS data is usually deemed reliable but is NOT guaranteed accurate by the MLS. Buyers are responsible for verifying the accuracy of all information and should investigate the data themselves or retain appropriate professionals. Information from sources other than the Listing Agent may have been included in the MLS data. Unless otherwise specified in writing, Broker/Agent has not and will not verify any information obtained from other sources. The Broker/Agent providing the information contained herein may or may not have been the Listing and/or Selling Agent.



