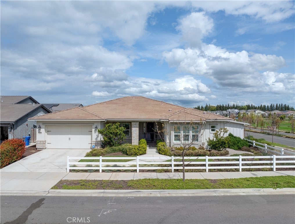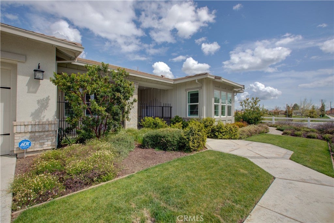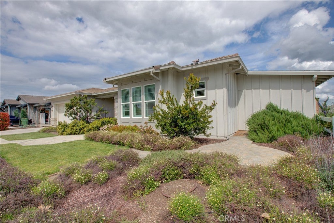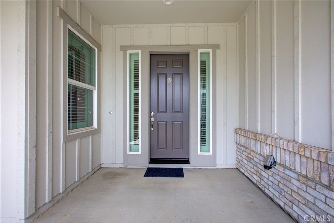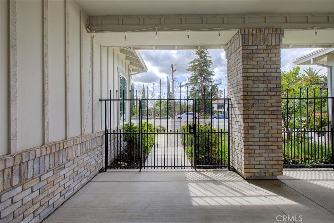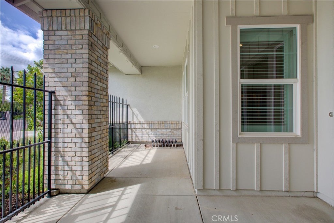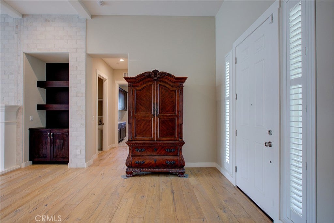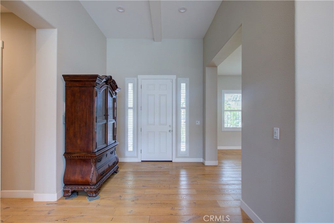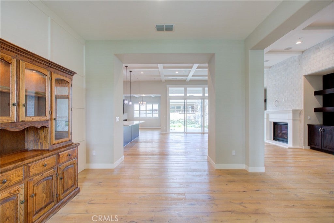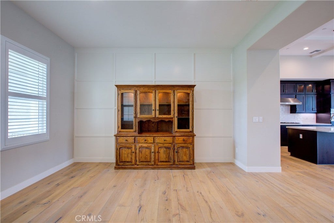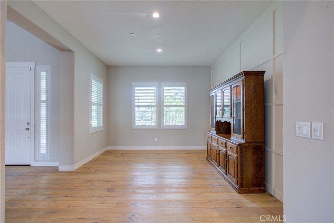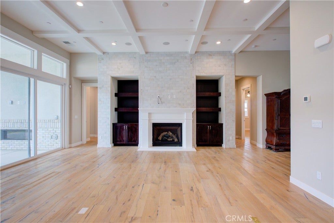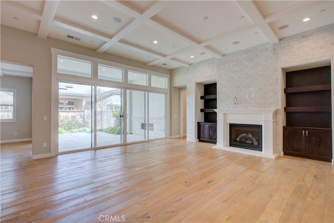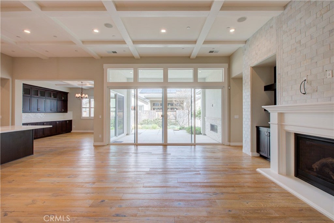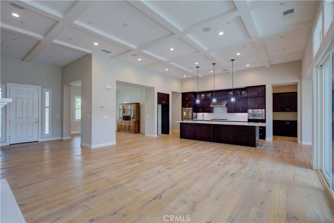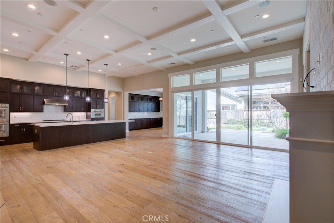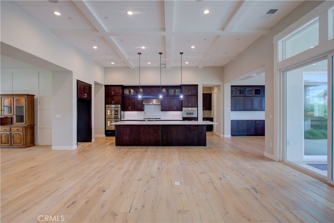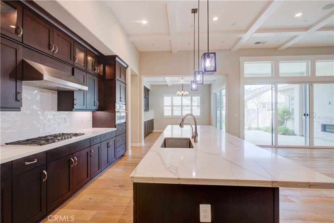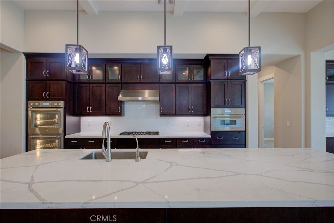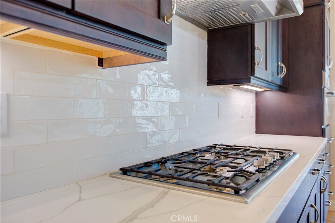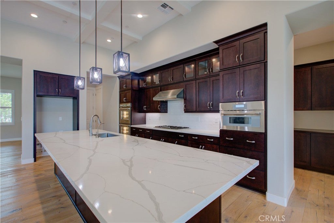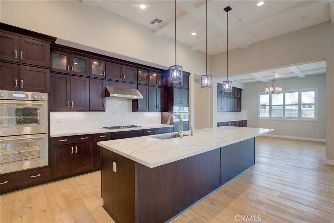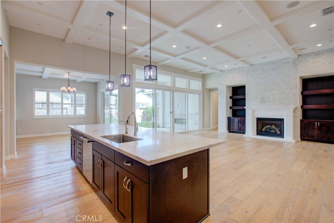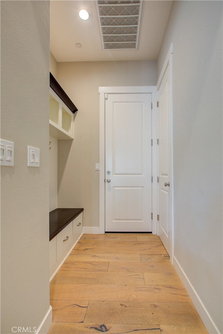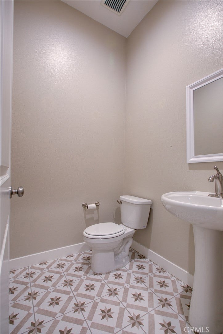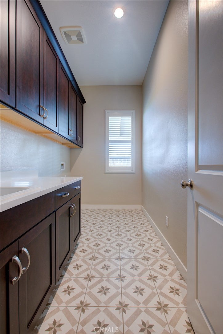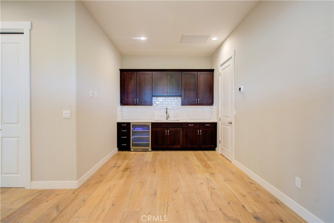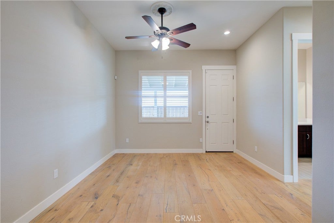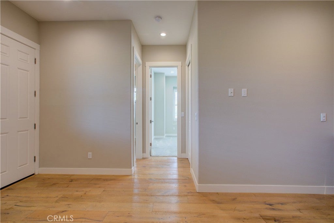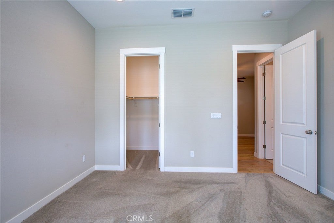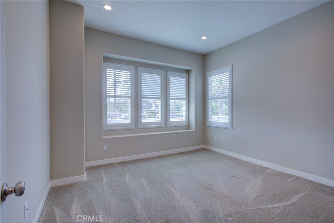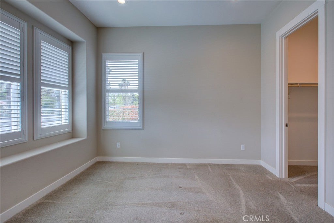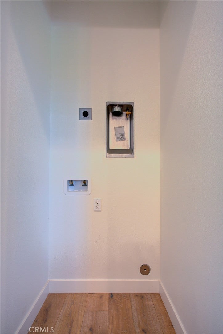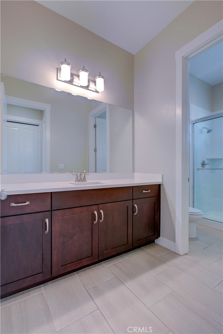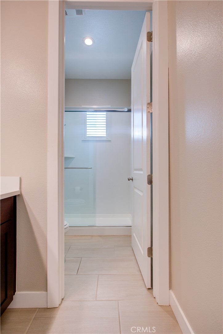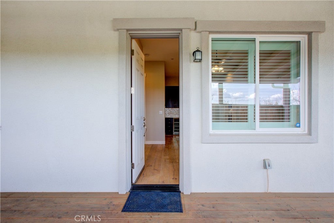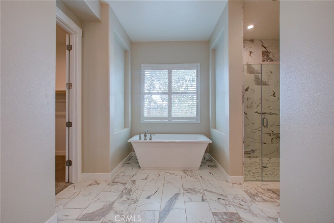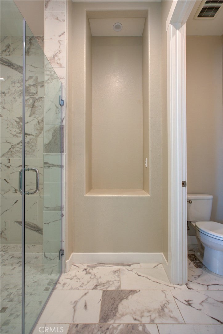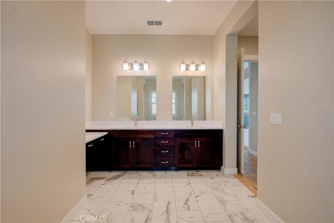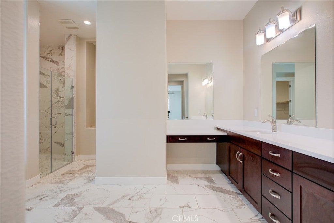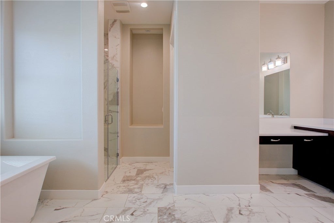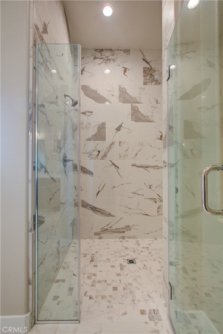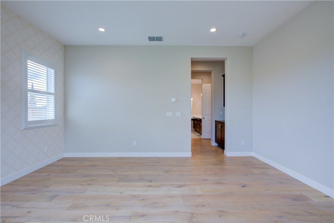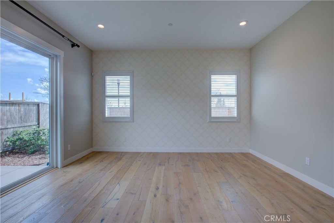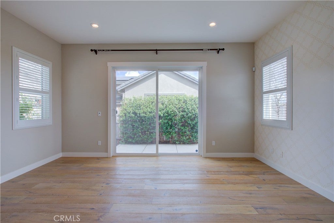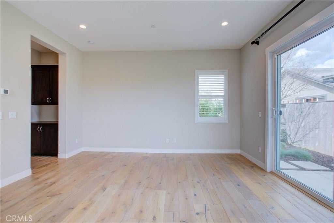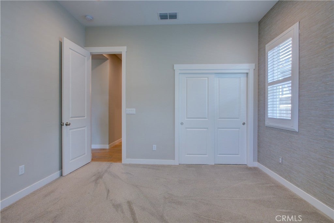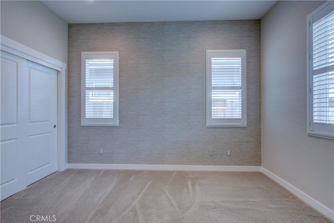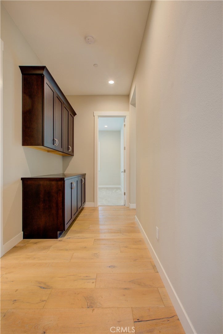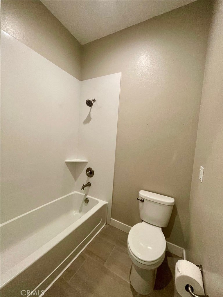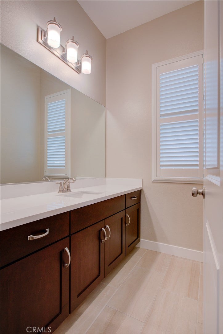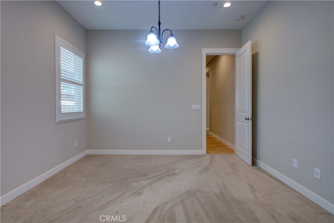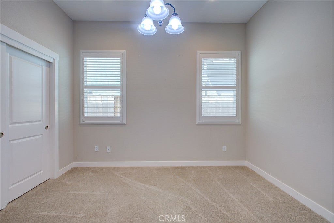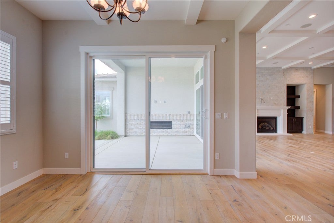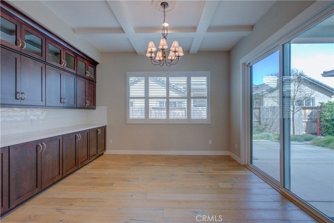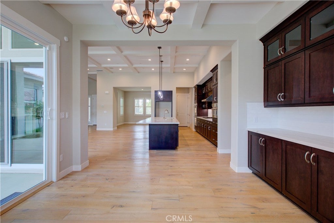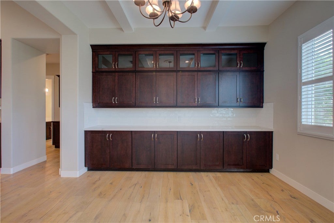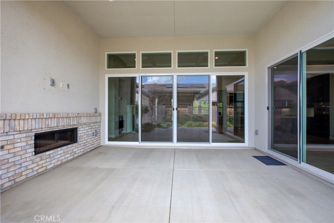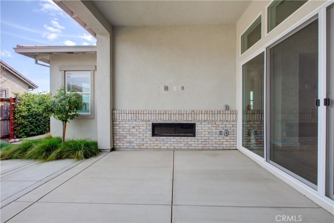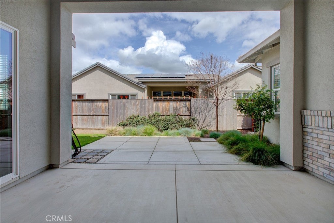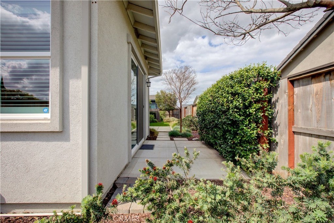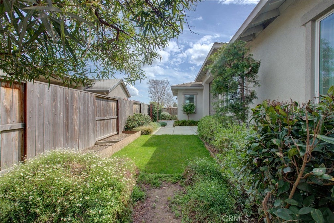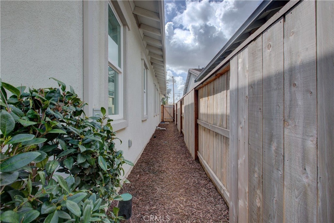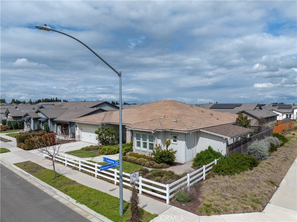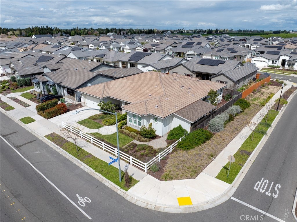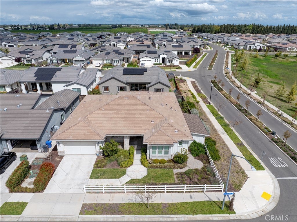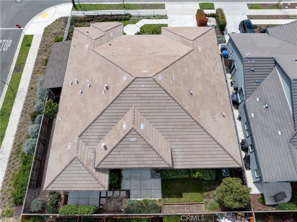- 4 Beds
- 4 Baths
- 3,241 Sqft
- .23 Acres
2791 Tuolumne Road
Back on the Market Under Appraised Value! Don’t miss your second chance to own this stunning former model home by Brighton Coulson, showcasing the sought-after Plan 4 layout with Next Generation suite. Offering 4 bedrooms and 3.5 bathrooms across a spacious single-story 3,241 sq ft floor plan, this home sits on a generous 10,076 sq ft corner lot in the highly desirable Fairbanks Ranch Community of East Turlock. Step through the inviting entryway, featuring a charming covered front porch with wrought iron fencing and gated access. Inside, the open-concept living room boasts a cozy gas fireplace with a stone tile feature wall, built-in custom cabinetry, and sliding glass doors leading to a covered California patio—complete with its own gas fireplace and beautifully landscaped backyard. The gourmet kitchen is a chef’s dream, equipped with an oversized island, Thermador stainless steel appliances including a 5-burner gas cooktop and hood, double ovens, microwave, dishwasher, quartz countertops, under-cabinet lighting, instant hot water dispenser, reverse osmosis system, walk-in pantry, and elegant pendant lighting. The adjacent kitchen dining area features built-in cabinetry and patio access, while a formal dining room adds an extra touch of sophistication. The luxurious primary suite offers private patio access and a spa-inspired ensuite with dual sinks, marble counters with vanity, a soaking tub, a large quartz tile walk-in shower, and an expansive walk-in closet. Additional highlights include upgraded hardwood flooring in main living areas, custom shutters, tile flooring in key spaces, and carpeted bedrooms. The spacious laundry room features built-in cabinetry and a utility sink. The attached in-law suite has its own private entrance, redwood-covered deck, wet bar, beverage refrigerator, laundry closet, and full bath—perfect for multigenerational living or guests. Modern, elegant, and thoughtfully designed, this home blends luxury finishes with smart home features and comfortable living. Now back on the market—schedule your private tour today!
Essential Information
- MLS® #MC25069815
- Price$900,000
- Bedrooms4
- Bathrooms4.00
- Full Baths3
- Half Baths1
- Square Footage3,241
- Acres0.23
- Year Built2019
- TypeResidential
- Sub-TypeSingle Family Residence
- StyleRanch
- StatusActive
Community Information
- Address2791 Tuolumne Road
- CityTurlock
- CountyStanislaus
- Zip Code95382
Amenities
- Parking Spaces2
- # of Garages2
- ViewNone
- PoolNone
Utilities
Electricity Connected, Cable Available, Natural Gas Connected, Sewer Connected, Water Connected
Parking
Garage, Garage Door Opener, Garage Faces Front
Garages
Garage, Garage Door Opener, Garage Faces Front
Interior
- InteriorCarpet, Tile, Wood
- HeatingCentral
- CoolingCentral Air
- FireplaceYes
- FireplacesLiving Room, Gas
- # of Stories1
- StoriesOne
Interior Features
Ceiling Fan(s), Recessed Lighting, Utility Room, All Bedrooms Down, Breakfast Bar, Entrance Foyer, Galley Kitchen, In-Law Floorplan, Instant Hot Water, Main Level Primary, Open Floorplan, Pantry, Primary Suite, Quartz Counters, Separate/Formal Dining Room, Tray Ceiling(s), Walk-In Closet(s)
Appliances
Double Oven, Dishwasher, Disposal, Gas Cooktop, Microwave, Tankless Water Heater
Exterior
- ExteriorFrame
- Exterior FeaturesRain Gutters
- Lot DescriptionCorner Lot
- WindowsDouble Pane Windows
- RoofTile
- ConstructionFrame
- FoundationSlab
School Information
- DistrictTurlock Unified
Additional Information
- Date ListedMarch 31st, 2025
- Days on Market128
- ZoningTUR R-L
Listing Details
- AgentKelly Hasko
Office
Realty Executives Of Northern California
Price Change History for 2791 Tuolumne Road, Turlock, (MLS® #MC25069815)
| Date | Details | Change |
|---|---|---|
| Price Reduced from $909,900 to $900,000 | ||
| Price Reduced from $925,000 to $909,900 | ||
| Status Changed from Pending to Active | – | |
| Status Changed from Active to Pending | – |
Kelly Hasko, Realty Executives Of Northern California.
Based on information from California Regional Multiple Listing Service, Inc. as of August 28th, 2025 at 9:30pm PDT. This information is for your personal, non-commercial use and may not be used for any purpose other than to identify prospective properties you may be interested in purchasing. Display of MLS data is usually deemed reliable but is NOT guaranteed accurate by the MLS. Buyers are responsible for verifying the accuracy of all information and should investigate the data themselves or retain appropriate professionals. Information from sources other than the Listing Agent may have been included in the MLS data. Unless otherwise specified in writing, Broker/Agent has not and will not verify any information obtained from other sources. The Broker/Agent providing the information contained herein may or may not have been the Listing and/or Selling Agent.



