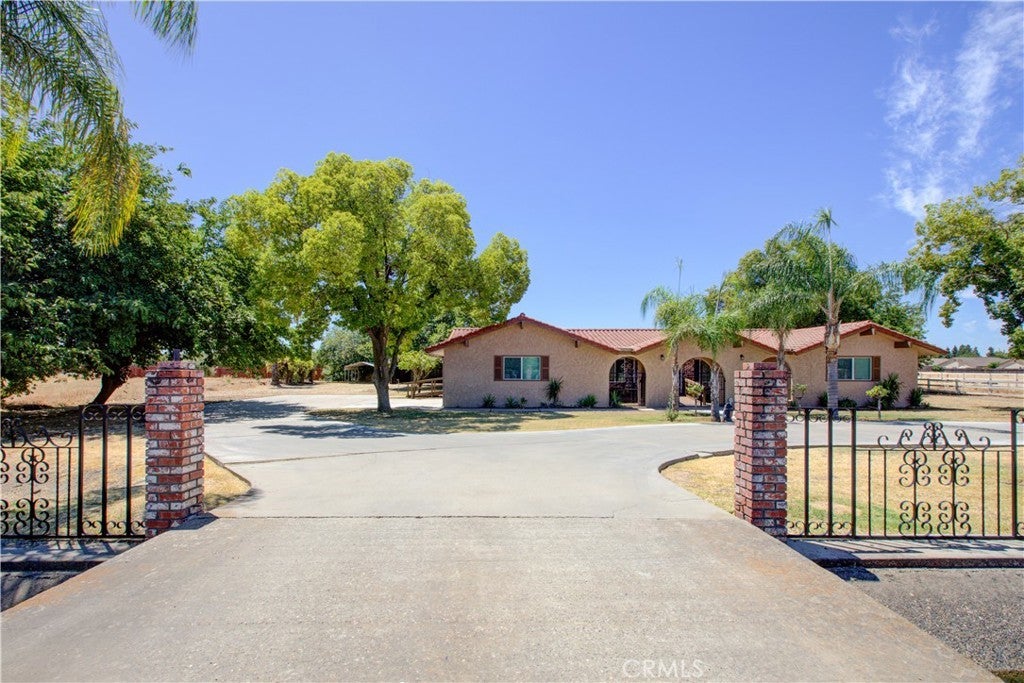- 4 Beds
- 3 Baths
- 2,355 Sqft
- 1.45 Acres
2540 Childs Avenue
Welcome to this beautifully updated ranchette-style home, offering comfort, style, and space both inside and out. Originally built in 1981 and completely remodeled in 2025, this 4-bedroom, 3-bathroom home features 2,355 sq. ft. of thoughtfully designed living space.Step through the private courtyard entrance into a warm and inviting interior with an open floor plan. The formal living room boasts custom built-in cabinetry and a classic brick fireplace. A separate oversized family room offers a second brick fireplace and sliding glass doors that open to a covered patio perfect for entertaining or relaxing outdoors. The spacious, modern kitchen is a chef’s dream, featuring brand-new cabinetry, quartz countertops, stainless steel appliances, and a large dining area ideal for gatherings. The luxurious master suite includes a walk-in closet, en-suite bathroom with dual sinks, and direct access to the back patio. Three additional generously sized bedrooms and two full bathrooms offer ample space for family, guests, or a home office setup. A dedicated laundry room adds convenience to daily living. Outside, enjoy the tranquility of 1.45 acres with a large shop, multiple covered storage areas, and endless possibilities for further development. A two-car attached garage and a half-circle driveway provide abundant parking. Don't miss your chance to own this rare blend of rural charm and modern upgrades your dream home awaits!
Essential Information
- MLS® #MC25094688
- Price$725,000
- Bedrooms4
- Bathrooms3.00
- Full Baths3
- Square Footage2,355
- Acres1.45
- Year Built1981
- TypeResidential
- Sub-TypeSingle Family Residence
- StyleRanch, Spanish
- StatusActive
Community Information
- Address2540 Childs Avenue
- CityMerced
- CountyMerced
- Zip Code95341
Amenities
- Parking Spaces2
- # of Garages2
- ViewNone
- PoolNone
Utilities
Electricity Connected, Natural Gas Connected
Parking
Circular Driveway, Door-Single, Garage, RV Potential
Garages
Circular Driveway, Door-Single, Garage, RV Potential
Interior
- InteriorCarpet, Laminate, Tile
- CoolingCentral Air
- FireplaceYes
- # of Stories1
- StoriesOne
Interior Features
Ceiling Fan(s), Open Floorplan, Quartz Counters, Walk-In Closet(s)
Appliances
Dishwasher, Disposal, Gas Range, Refrigerator
Heating
Central, Fireplace(s), Natural Gas
Fireplaces
Family Room, Gas, Living Room, Primary Bedroom, Wood Burning
Exterior
- ExteriorFrame, Stucco
- Lot DescriptionLot Over 40000 Sqft
- WindowsDouble Pane Windows
- RoofTile
- ConstructionFrame, Stucco
- FoundationRaised
School Information
- DistrictMerced Union
Additional Information
- Date ListedApril 28th, 2025
- Days on Market103
- ZoningR-1-5
Listing Details
- AgentKelly Hasko
Office
Realty Executives Of Northern California
Kelly Hasko, Realty Executives Of Northern California.
Based on information from California Regional Multiple Listing Service, Inc. as of September 12th, 2025 at 8:11am PDT. This information is for your personal, non-commercial use and may not be used for any purpose other than to identify prospective properties you may be interested in purchasing. Display of MLS data is usually deemed reliable but is NOT guaranteed accurate by the MLS. Buyers are responsible for verifying the accuracy of all information and should investigate the data themselves or retain appropriate professionals. Information from sources other than the Listing Agent may have been included in the MLS data. Unless otherwise specified in writing, Broker/Agent has not and will not verify any information obtained from other sources. The Broker/Agent providing the information contained herein may or may not have been the Listing and/or Selling Agent.



























































