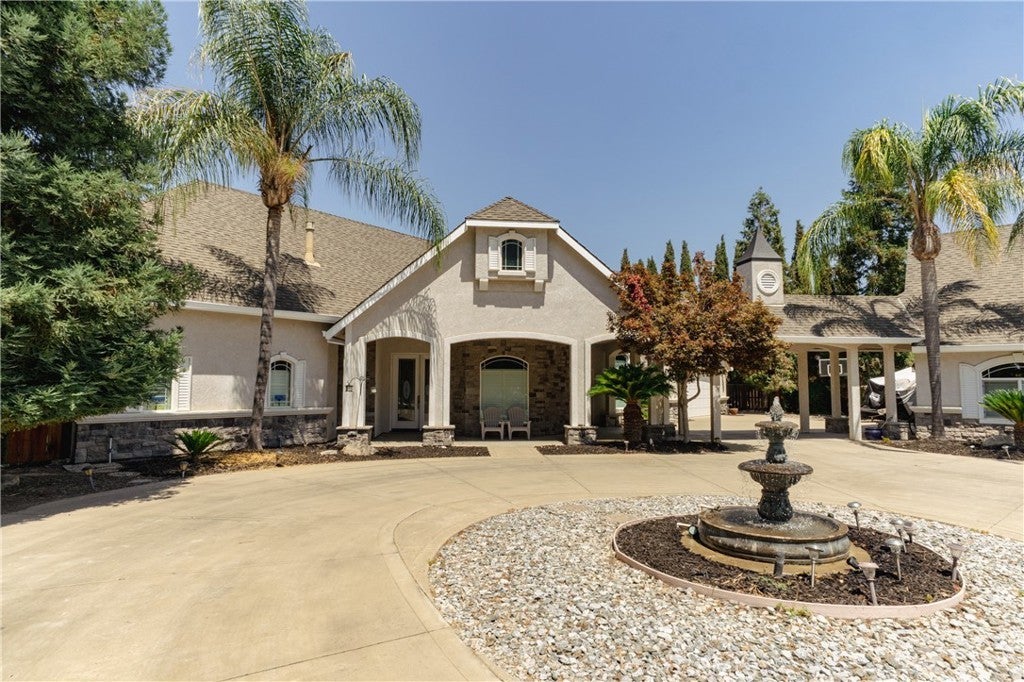- 4 Beds
- 5 Baths
- 3,345 Sqft
- 1.01 Acres
2253 Dyllan Avenue
Exceptional McSwain property all nestled on a one-acre lot in a quiet, sought-after neighborhood of Atwater. This expansive estate has a main residence with 4 bedrooms and 3 full baths, 2 half baths, guest quarters, and resort-style outdoor living. Step through the grand 8-foot entrance into a home that boasts custom craftsmanship throughout, including crown molding, tile flooring, plantation shutters, and a seamless open-concept layout. Entertain in style with formal dining and living areas, a spacious family room with a gas fireplace, wet bar, wine fridge, and built-in cabinetry—all opening to a large covered patio with surround sound and a park-like backyard. The kitchen features vaulted ceilings, granite countertops, a center island with a 5-burner gas cooktop, Jenn-Air stainless appliances, an oversized walk-in pantry, and a breakfast nook with plenty of natural light. The master suite is a true retreat, complete with patio access, a giant walk-in closet, and a spa-like bathroom with a jetted tub, granite walk-in double rain shower, and dual vanities. Additional bedrooms include a Jack & Jill setup, oversized closets, and even a versatile fourth bedroom that can function as a loft or game room with its own vaulted ceiling and attic storage. The detached guest unit features a private entrance, full bathroom, granite sink, walk-in closet, and dedicated water heater. Step outdoors to your personal oasis—complete with an inground fiberglass pool, stamped concrete, mature landscaping palms, and a fully equipped outdoor kitchen with BBQ, fridge, and stove. Additional amenities include RV/boat parking with hookups, a large circular driveway, two HVAC units, and ample storage via a shed. Don't miss this rare opportunity - all in a prime location just minutes from Atwater shopping, schools, and freeway access.
Essential Information
- MLS® #MC25155934
- Price$1,150,000
- Bedrooms4
- Bathrooms5.00
- Full Baths3
- Half Baths2
- Square Footage3,345
- Acres1.01
- Year Built2004
- TypeResidential
- Sub-TypeSingle Family Residence
- StatusActive
Community Information
- Address2253 Dyllan Avenue
- CityAtwater
- CountyMerced
- Zip Code95301
Amenities
- Parking Spaces3
- # of Garages3
- ViewNeighborhood, Trees/Woods
- Has PoolYes
- PoolGunite, Private, See Remarks
Utilities
Cable Available, Electricity Available, Natural Gas Available
Parking
Circular Driveway, Garage Faces Front, Garage, RV Access/Parking, Boat
Garages
Circular Driveway, Garage Faces Front, Garage, RV Access/Parking, Boat
Interior
- InteriorCarpet, Concrete, Tile
- HeatingCentral, Fireplace(s)
- CoolingCentral Air
- FireplaceYes
- FireplacesFamily Room, Gas
- # of Stories2
- StoriesTwo
Interior Features
Breakfast Bar, Breakfast Area, Ceiling Fan(s), Crown Molding, Separate/Formal Dining Room, Open Floorplan, Attic, Jack and Jill Bath, Loft, Walk-In Pantry, Wet Bar
Appliances
Dishwasher, Gas Oven, Microwave, Water Heater
Exterior
- ExteriorStucco
- Lot DescriptionZeroToOneUnitAcre, Landscaped
- WindowsPlantation Shutters
- RoofComposition
- ConstructionStucco
- FoundationSee Remarks
School Information
- DistrictAtwater
Additional Information
- Date ListedJuly 11th, 2025
- Days on Market72
- ZoningA-R
Listing Details
- AgentRandy Hayer
Office
Realty Executives Of Northern California
Randy Hayer, Realty Executives Of Northern California.
Based on information from California Regional Multiple Listing Service, Inc. as of September 21st, 2025 at 4:45am PDT. This information is for your personal, non-commercial use and may not be used for any purpose other than to identify prospective properties you may be interested in purchasing. Display of MLS data is usually deemed reliable but is NOT guaranteed accurate by the MLS. Buyers are responsible for verifying the accuracy of all information and should investigate the data themselves or retain appropriate professionals. Information from sources other than the Listing Agent may have been included in the MLS data. Unless otherwise specified in writing, Broker/Agent has not and will not verify any information obtained from other sources. The Broker/Agent providing the information contained herein may or may not have been the Listing and/or Selling Agent.














































































