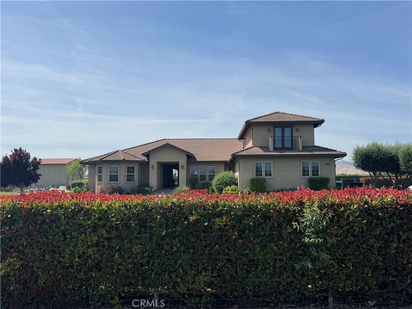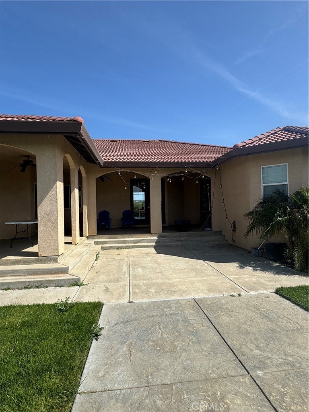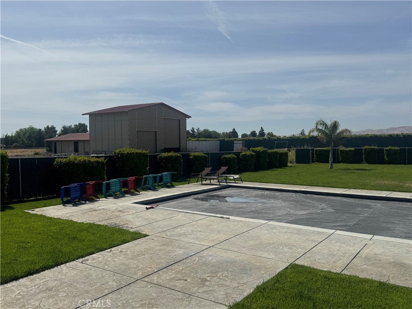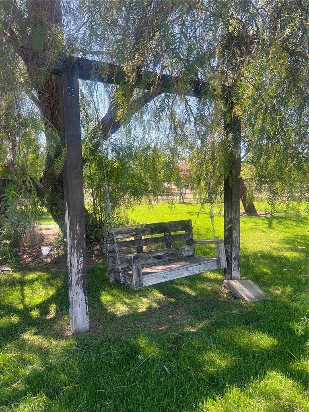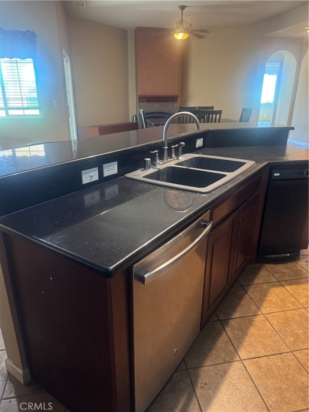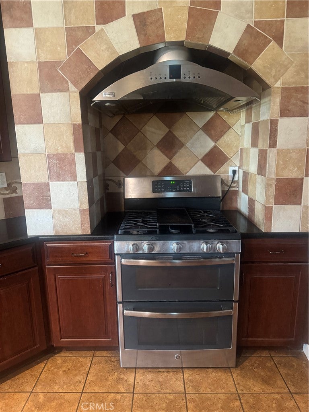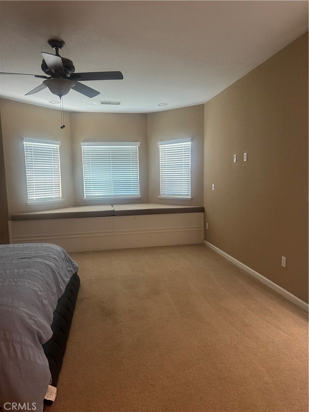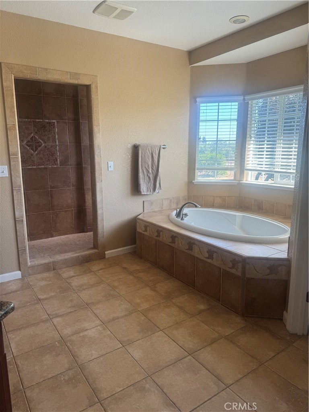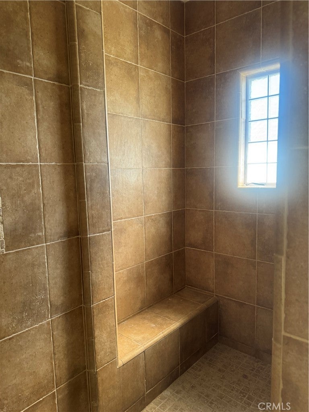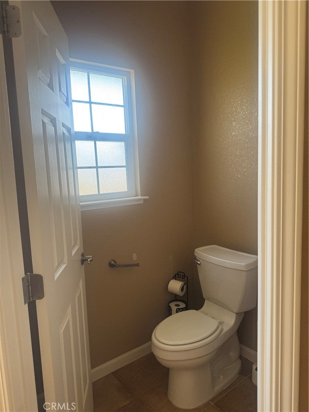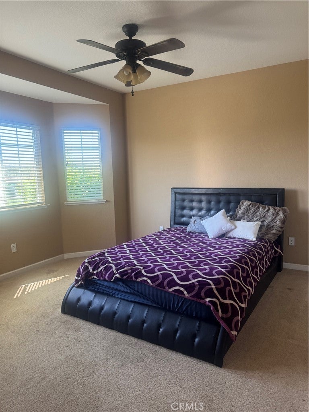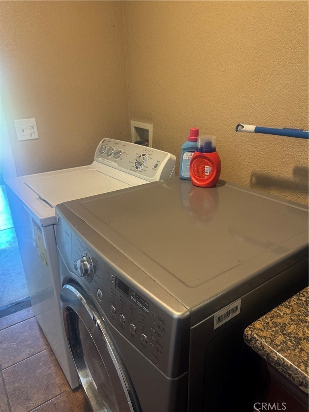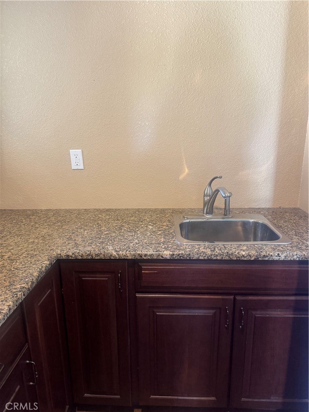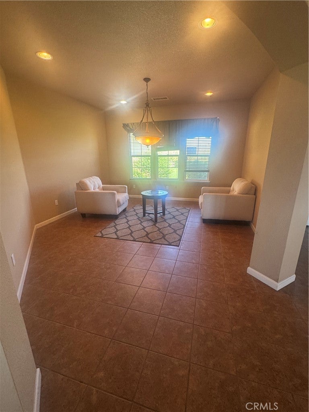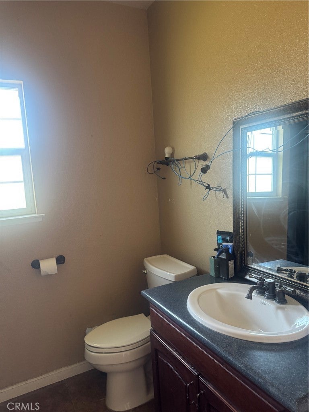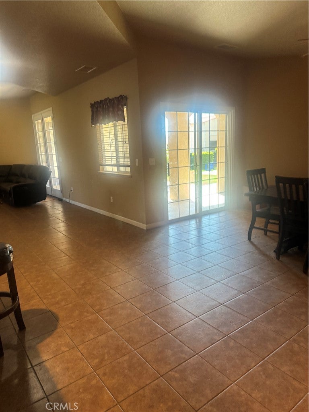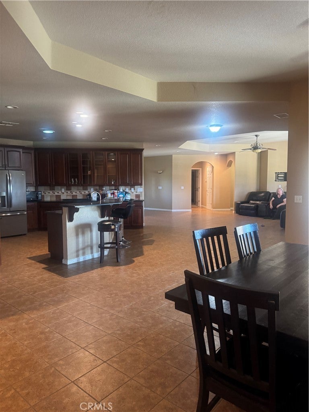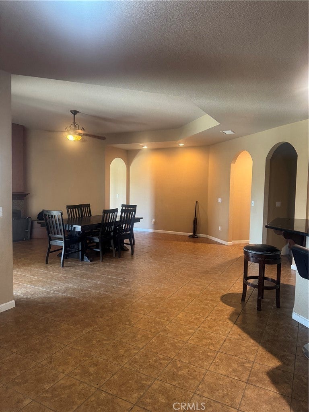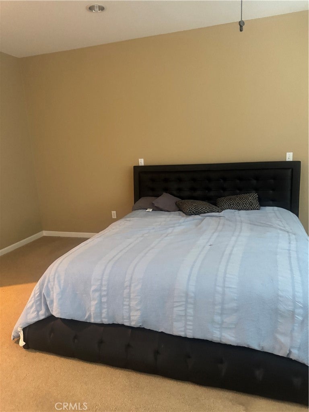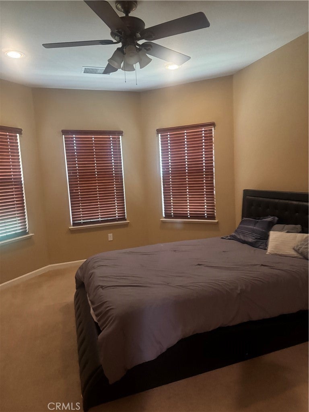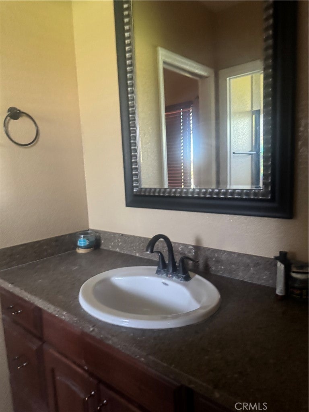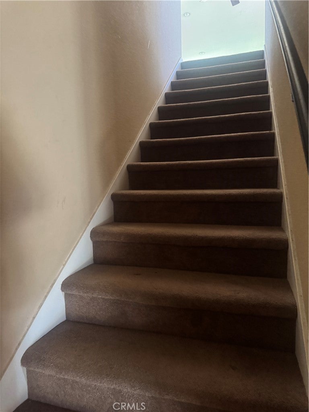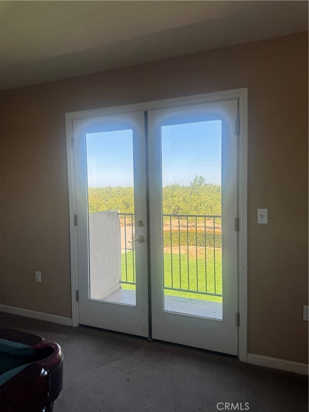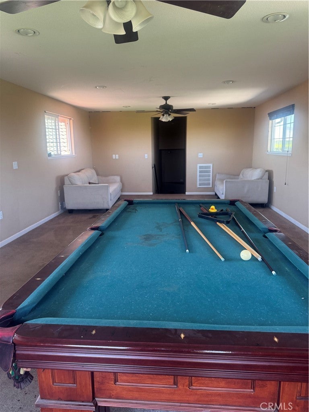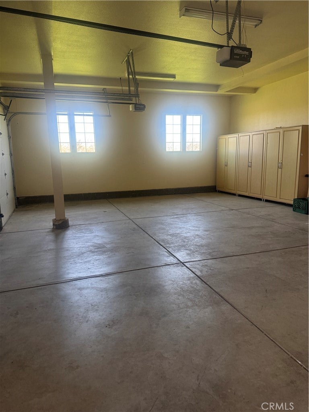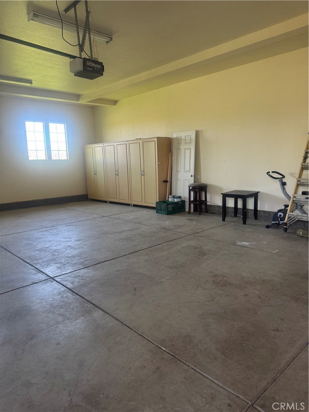- 5 Beds
- 3 Baths
- 3,912 Sqft
- 10 Acres
33801 S Koster
Beautiful Mediterranean-style custom home on 10 acres located a minute off of Hwy 132. Swimming pool in fenced back yard. Great for commuters. Land is set up for horses and livestock, includes a large shop and a barn with several stalls for horses or other livestock. Located back off S Koster Road, peaceful and quiet area. Most interior floors are tile, bedrooms are carpeted. Upstairs room used as a game room, could be another bedroom. Sellers may offer terms and concessions, will consider taking another property as trade in.
Essential Information
- MLS® #MC25185584
- Price$2,400,000
- Bedrooms5
- Bathrooms3.00
- Full Baths3
- Square Footage3,912
- Acres10.00
- Year Built2007
- TypeResidential
- Sub-TypeSingle Family Residence
- StatusActive
Community Information
- Address33801 S Koster
- CityTracy
- CountySan Joaquin
- Zip Code95304
Amenities
- Parking Spaces3
- # of Garages3
- ViewMountain(s), Orchard
- Has PoolYes
- PoolFenced, Pool Cover, Private
Utilities
Electricity Connected, Natural Gas Connected, Water Available
Parking
Concrete, Door-Multi, Driveway, Garage, Garage Door Opener, Gated, Paved, RV Garage, RV Access/Parking, Garage Faces Side, Unpaved
Garages
Concrete, Door-Multi, Driveway, Garage, Garage Door Opener, Gated, Paved, RV Garage, RV Access/Parking, Garage Faces Side, Unpaved
Interior
- InteriorCarpet, Tile
- HeatingCentral, Fireplace(s)
- CoolingCentral Air
- FireplaceYes
- FireplacesFamily Room, Wood Burning
- # of Stories2
- StoriesTwo
Interior Features
Breakfast Bar, Ceiling Fan(s), Separate/Formal Dining Room, Granite Counters, High Ceilings, In-Law Floorplan, Open Floorplan, Pantry, Unfurnished, All Bedrooms Down
Appliances
SixBurnerStove, Built-In Range, Dishwasher, Disposal
Exterior
- ExteriorStone Veneer
- WindowsDouble Pane Windows
- RoofSpanish Tile
- ConstructionStone Veneer
- FoundationRaised
Lot Description
ZeroToOneUnitAcre, Back Yard, Front Yard, Garden, Horse Property, Sprinklers In Rear, Sprinklers In Front, Lot Over 40000 Sqft, Landscaped, Pasture, Rectangular Lot, Ranch, Sprinklers Timer, Sprinkler System
School Information
- DistrictTracy Joint Unified
Additional Information
- Date ListedAugust 17th, 2025
- Days on Market100
Listing Details
- AgentLaura Pasley
- OfficeSunset Realty
Laura Pasley, Sunset Realty.
Based on information from California Regional Multiple Listing Service, Inc. as of November 25th, 2025 at 11:30am PST. This information is for your personal, non-commercial use and may not be used for any purpose other than to identify prospective properties you may be interested in purchasing. Display of MLS data is usually deemed reliable but is NOT guaranteed accurate by the MLS. Buyers are responsible for verifying the accuracy of all information and should investigate the data themselves or retain appropriate professionals. Information from sources other than the Listing Agent may have been included in the MLS data. Unless otherwise specified in writing, Broker/Agent has not and will not verify any information obtained from other sources. The Broker/Agent providing the information contained herein may or may not have been the Listing and/or Selling Agent.



