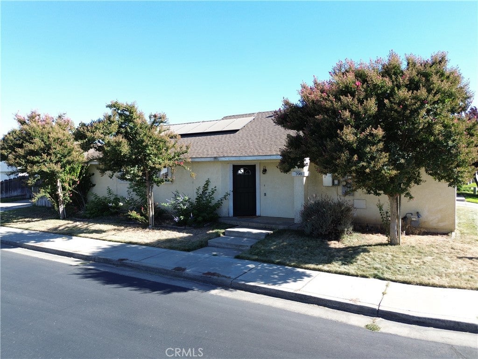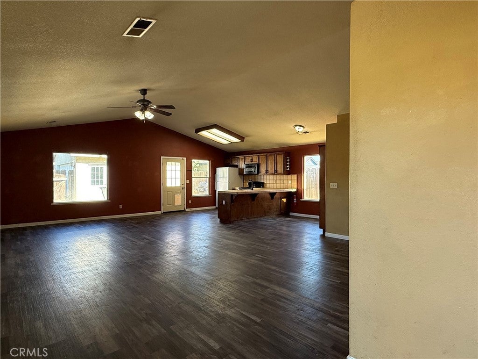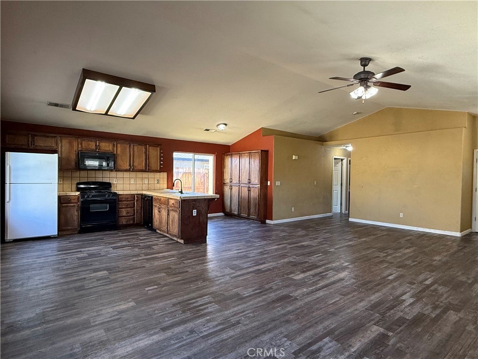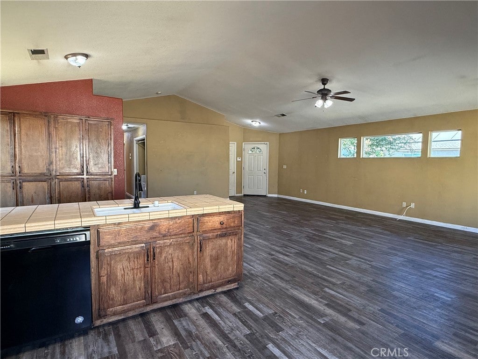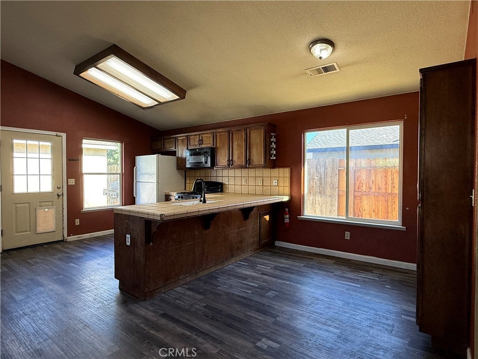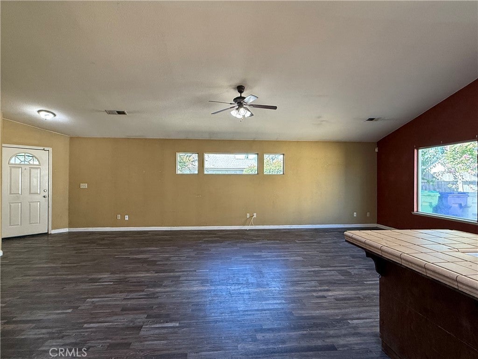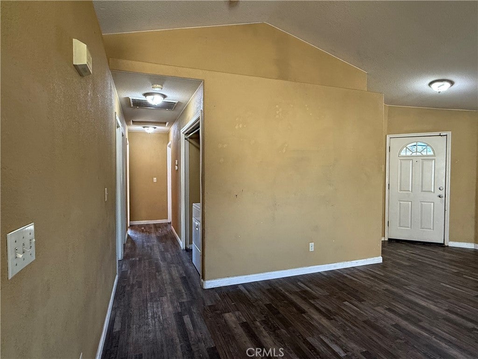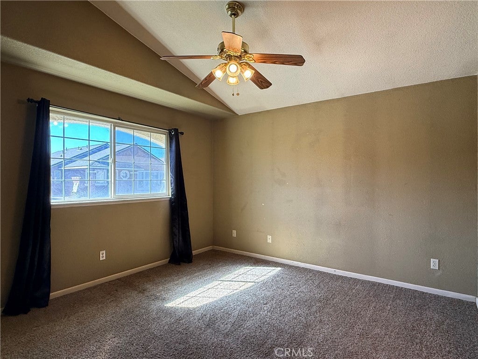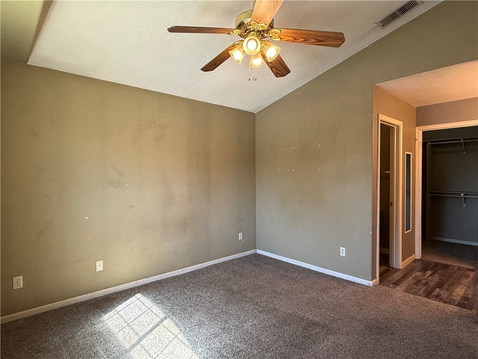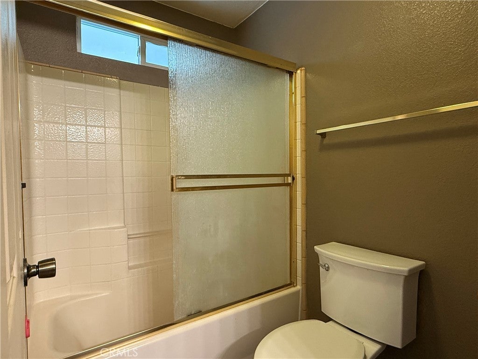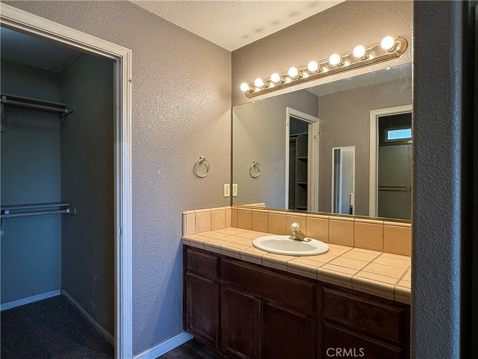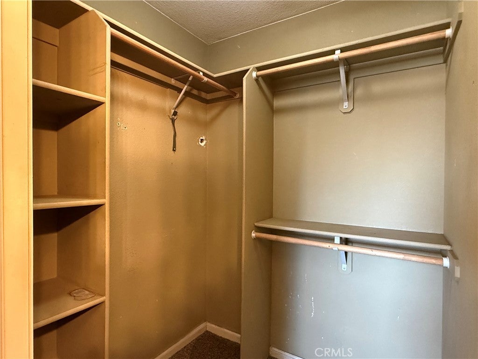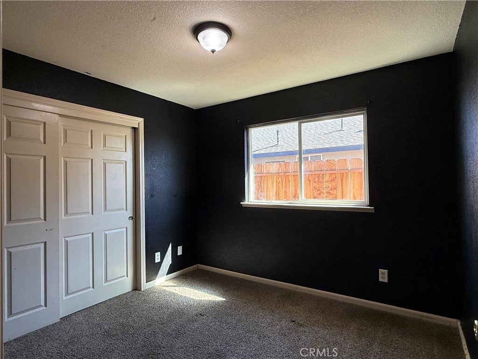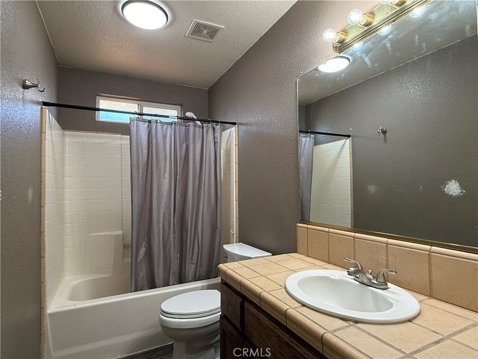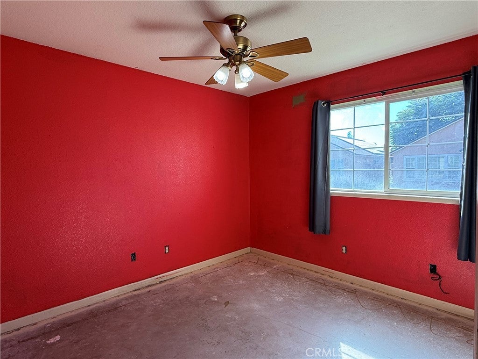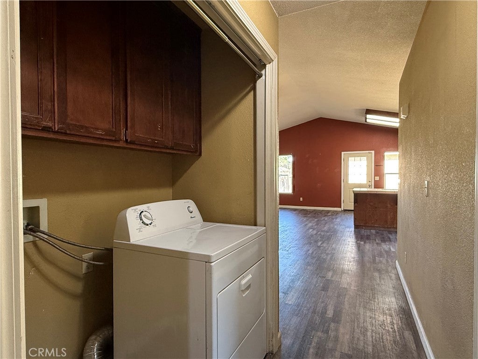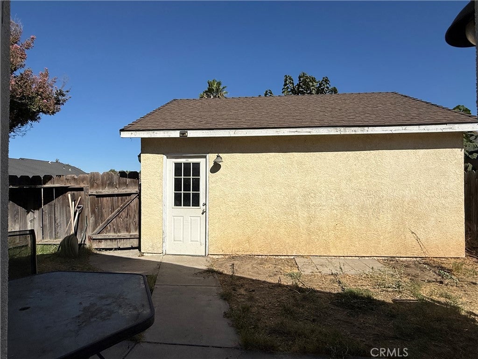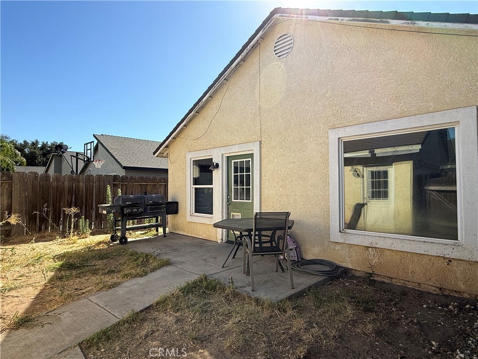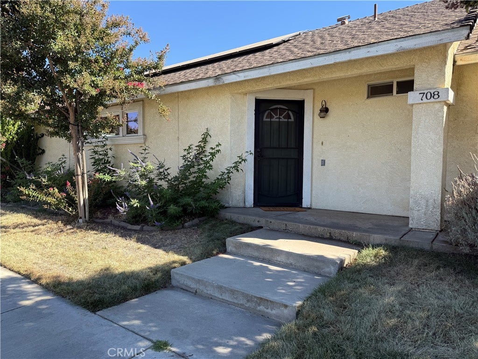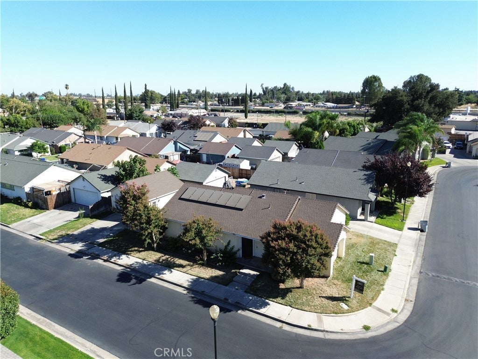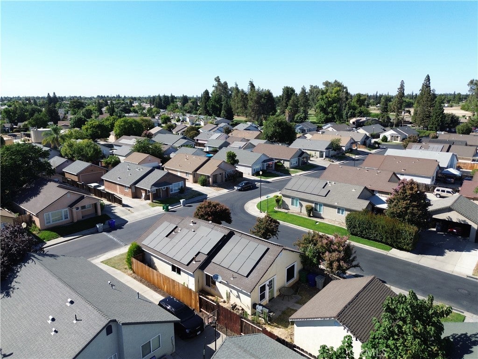- 3 Beds
- 2 Baths
- 1,397 Sqft
- .11 Acres
708 Vista Del Rey Drive
This 3-bedroom, 2-bath home is a fantastic opportunity to build equity and add your personal touch. Located on a desirable corner lot in a beautiful gated community, this home offers a spacious open floor plan that's full of potential. Enjoy the bright and airy layout, ideal for everyday living and entertaining. The backyard features a great space for barbecues and outdoor gatherings—just waiting for your creative vision. Plus, with solar panels already installed, you'll enjoy energy savings from day one. While the home could use some updates, it's the perfect canvas for buyers looking to customize their space and make it truly their own. Whether you're handy or planning to take it one project at a time, this is a solid investment in a great location. Square footage figures are provided as a courtesy estimate only and were obtained from Tax Record Data. Buyer is advised to obtain an independent measurement.
Essential Information
- MLS® #MC25189681
- Price$330,000
- Bedrooms3
- Bathrooms2.00
- Full Baths2
- Square Footage1,397
- Acres0.11
- Year Built2002
- TypeResidential
- Sub-TypeSingle Family Residence
- StyleCottage
- StatusActive
Community Information
- Address708 Vista Del Rey Drive
- CityAtwater
- CountyMerced
- Zip Code95301
Amenities
- AmenitiesPets Allowed, Playground
- Parking Spaces2
- ParkingDriveway, Garage
- # of Garages2
- GaragesDriveway, Garage
- ViewNone
- PoolNone
Utilities
Electricity Connected, Sewer Connected, Water Connected, Cable Connected, Natural Gas Connected, Phone Connected
Interior
- InteriorCarpet, Vinyl, Concrete
- HeatingCentral
- CoolingCentral Air
- FireplacesNone
- # of Stories1
- StoriesOne
Interior Features
Ceiling Fan(s), Open Floorplan, Bedroom on Main Level, Main Level Primary, Primary Suite, Walk-In Closet(s), Breakfast Bar, Cathedral Ceiling(s), Tile Counters
Appliances
Dishwasher, Microwave, Refrigerator, Dryer, Gas Oven, Gas Range
Exterior
- Lot DescriptionCorner Lot, Lawn
- RoofShingle
- FoundationConcrete Perimeter
School Information
- DistrictMerced Union
Additional Information
- Date ListedAugust 21st, 2025
- Days on Market140
- ZoningP-D 9
- HOA Fees110
- HOA Fees Freq.Monthly
Listing Details
- AgentJacob Jenkins
Office
Real Brokerage Technologies, Inc.
Jacob Jenkins, Real Brokerage Technologies, Inc..
Based on information from California Regional Multiple Listing Service, Inc. as of January 8th, 2026 at 5:56pm PST. This information is for your personal, non-commercial use and may not be used for any purpose other than to identify prospective properties you may be interested in purchasing. Display of MLS data is usually deemed reliable but is NOT guaranteed accurate by the MLS. Buyers are responsible for verifying the accuracy of all information and should investigate the data themselves or retain appropriate professionals. Information from sources other than the Listing Agent may have been included in the MLS data. Unless otherwise specified in writing, Broker/Agent has not and will not verify any information obtained from other sources. The Broker/Agent providing the information contained herein may or may not have been the Listing and/or Selling Agent.



