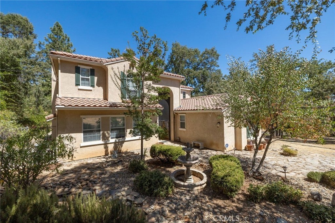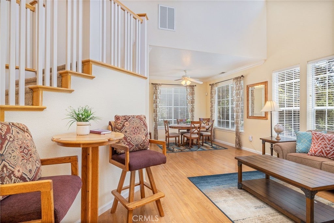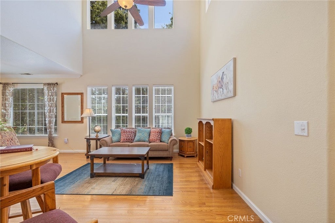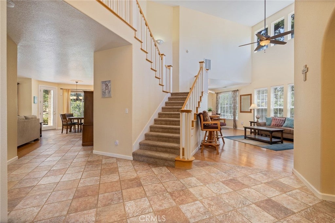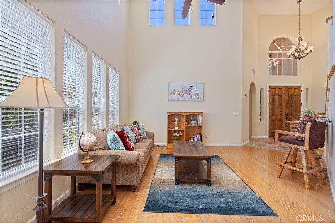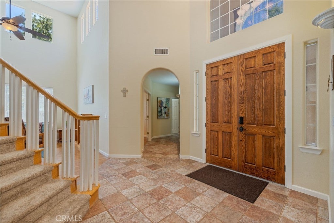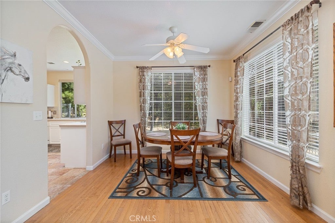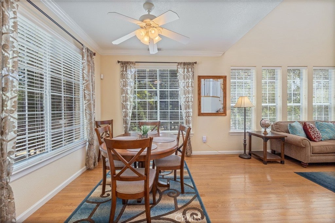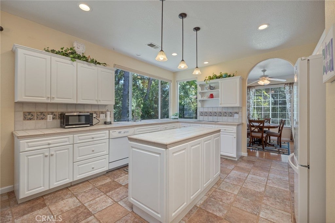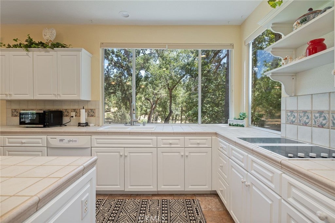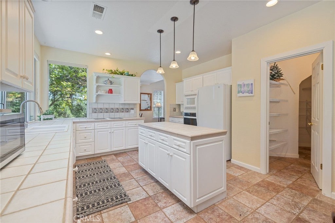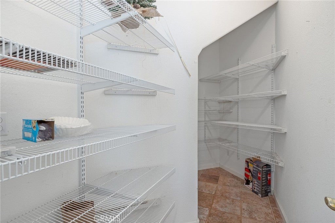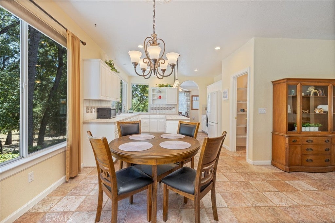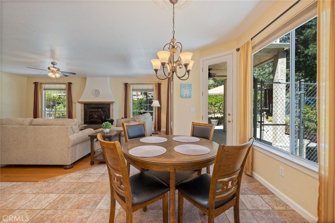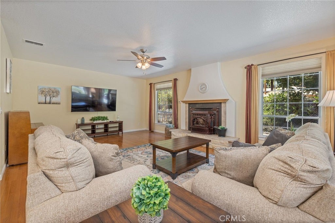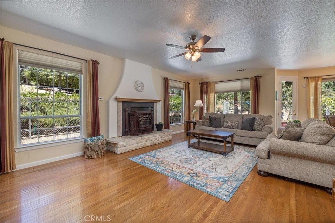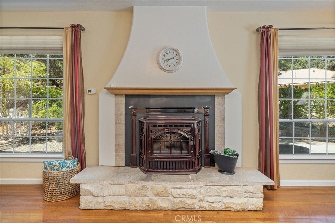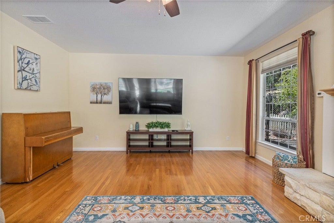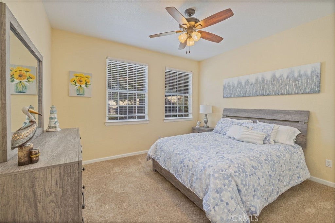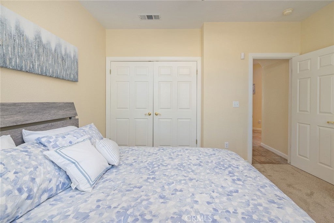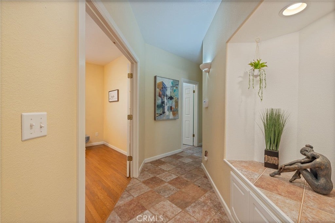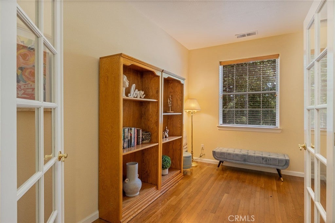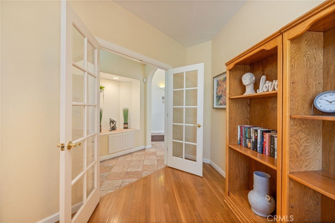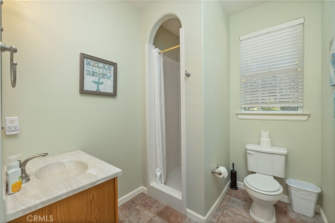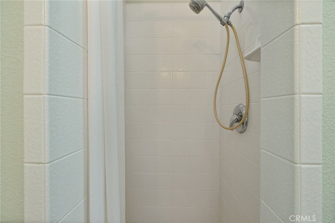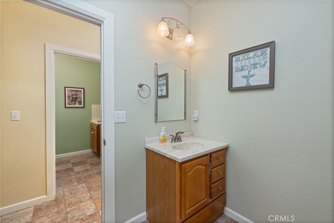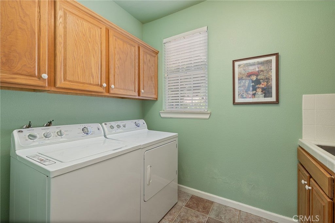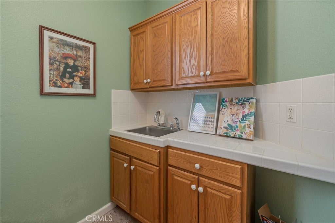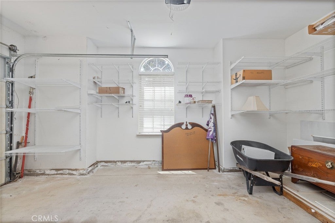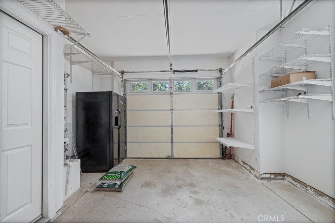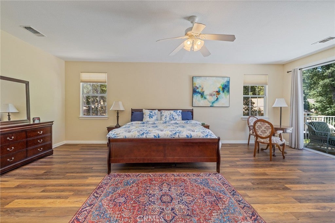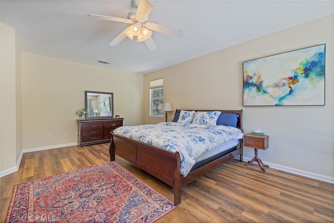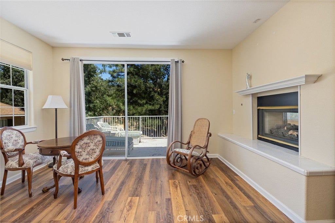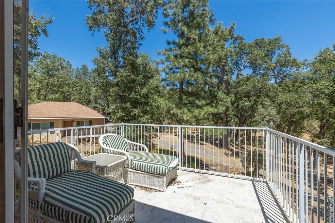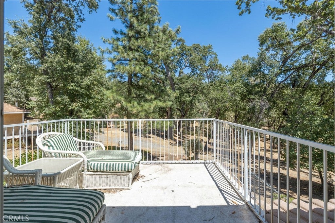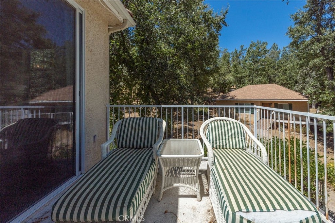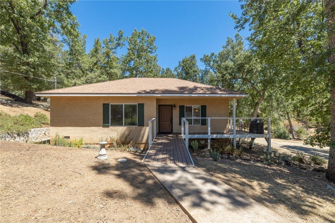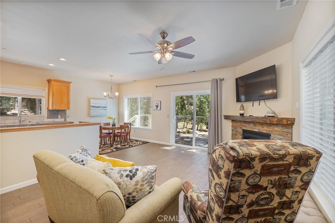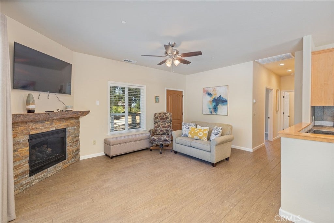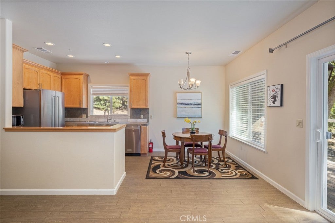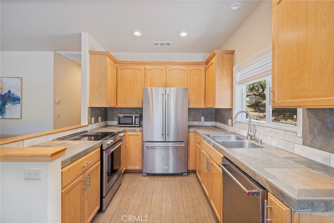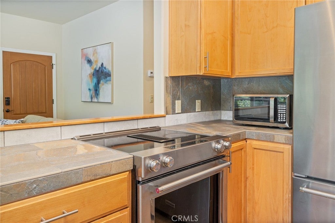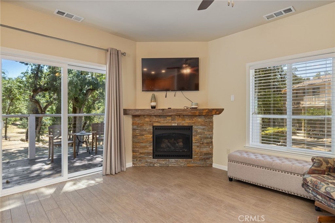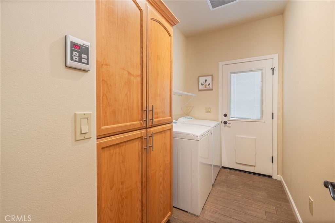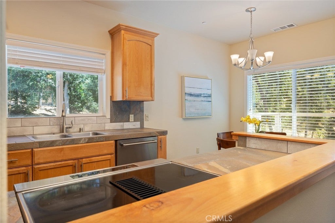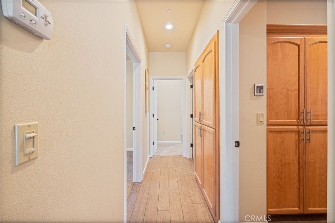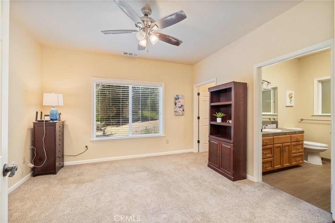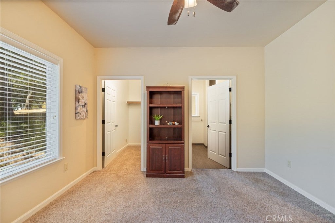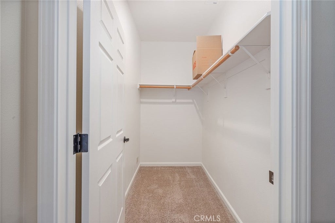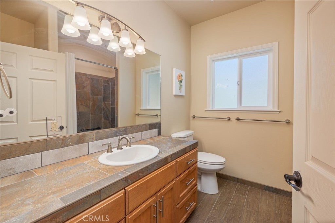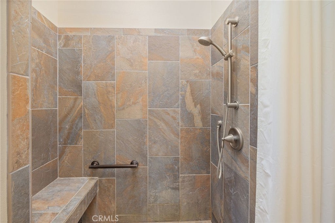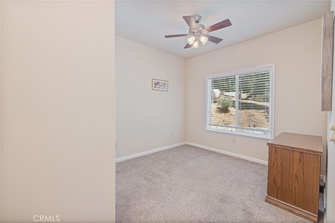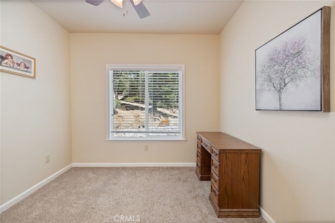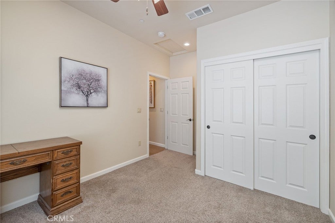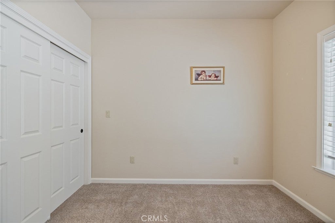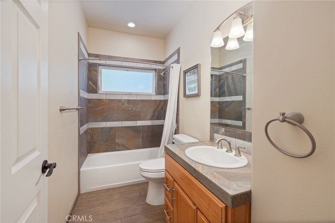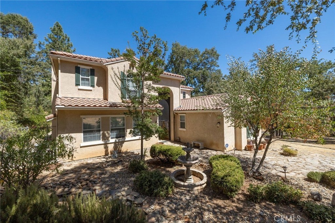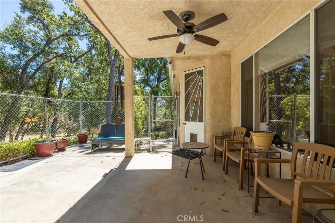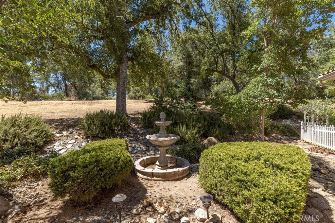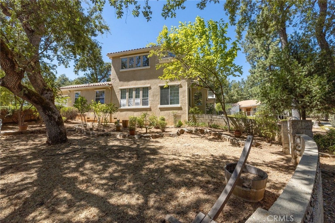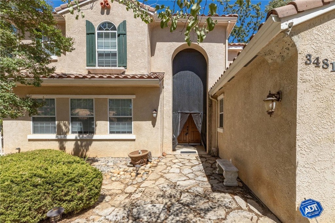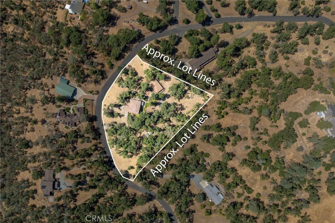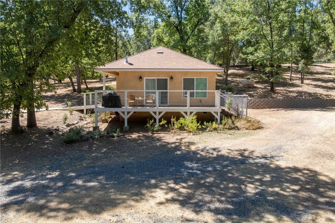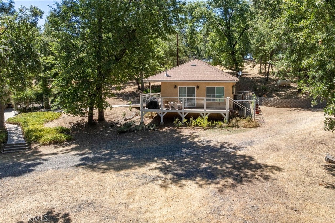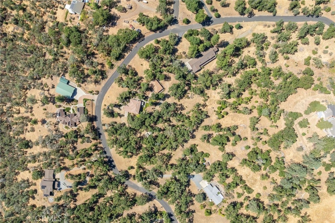- 5 Beds
- 5 Baths
- 4,075 Sqft
- 2.49 Acres
34811 34833 Wintergreen Loop
Two Homes, One Incredible Property in Sierra Highlands! Nestled among mature trees on a 2.49± acre parcel in the desirable Sierra Highlands community, this unique property offers two separate homes — perfect for multi-generational living, long term rental income, or guest accommodations. The main home is filled with natural light and boasts 3 spacious bedrooms, including two ensuite bedrooms. The primary suite is a true retreat, featuring a luxurious soaking tub, walk-in shower, dual sink/vanity areas, a cozy double-sided propane fireplace, an oversized walk-in closet with built-ins, and a private deck to enjoy peaceful mornings. Designed for comfort and functionality, this home also includes: A bright office with double French doors for privacy Formal dining room and family room Open eat-in kitchen Lovely garden area just outside Just a short stroll away, the second home offers excellent flexibility. With a full kitchen, living room, 2 bedrooms (including one ensuite), and 2 bathrooms, it's ideal as a rental unit or in-law setup. Enjoy relaxing on its own private deck overlooking the serene surroundings. Total square footage includes both homes. This is a rare opportunity to own a private, multi-home property in a beautiful, tranquil setting — don’t miss it!
Essential Information
- MLS® #MD25171129
- Price$693,000
- Bedrooms5
- Bathrooms5.00
- Full Baths5
- Square Footage4,075
- Acres2.49
- Year Built2017
- TypeResidential
- Sub-TypeSingle Family Residence
- StyleMediterranean, Custom
- StatusActive
Community Information
- Address34811 34833 Wintergreen Loop
- AreaYG50 - North Fork
- CityNorth Fork
- CountyMadera
- Zip Code93643
Amenities
- UtilitiesElectricity Connected, Propane
- Parking Spaces6
- # of Garages1
- PoolNone
Parking
Circular Driveway, Garage Faces Side, Gravel
Garages
Circular Driveway, Garage Faces Side, Gravel
View
Neighborhood, Trees/Woods, Creek/Stream
Interior
- InteriorCarpet, Tile, Wood
- HeatingCentral, Pellet Stove
- CoolingCentral Air
- FireplaceYes
- # of Stories1
- StoriesOne, Two
Interior Features
Ceiling Fan(s), Separate/Formal Dining Room, High Ceilings, Pantry, Unfurnished, Bedroom on Main Level, Multiple Primary Suites, Walk-In Pantry, Walk-In Closet(s), Ceramic Counters
Appliances
Dishwasher, Electric Cooktop, Electric Oven, Refrigerator
Fireplaces
Living Room, Primary Bedroom, Pellet Stove, Propane, Guest Accommodations
Exterior
- ExteriorStucco, Wood Siding
- Exterior FeaturesRain Gutters
- Lot DescriptionGarden, Gentle Sloping, Yard
- WindowsDouble Pane Windows
- RoofComposition, Tile
- ConstructionStucco, Wood Siding
- FoundationCombination, Slab
School Information
- DistrictYosemite Unified
Additional Information
- Date ListedJuly 30th, 2025
- Days on Market6
- ZoningRRS-2 1/2
Listing Details
- AgentTheresa Wilson
- OfficeStars & Stripes Real Estate
Theresa Wilson, Stars & Stripes Real Estate.
Based on information from California Regional Multiple Listing Service, Inc. as of August 5th, 2025 at 10:45am PDT. This information is for your personal, non-commercial use and may not be used for any purpose other than to identify prospective properties you may be interested in purchasing. Display of MLS data is usually deemed reliable but is NOT guaranteed accurate by the MLS. Buyers are responsible for verifying the accuracy of all information and should investigate the data themselves or retain appropriate professionals. Information from sources other than the Listing Agent may have been included in the MLS data. Unless otherwise specified in writing, Broker/Agent has not and will not verify any information obtained from other sources. The Broker/Agent providing the information contained herein may or may not have been the Listing and/or Selling Agent.



