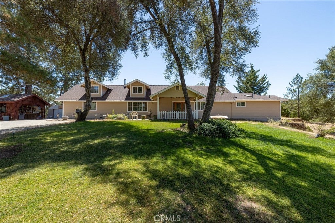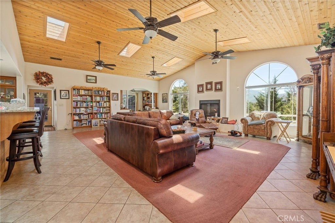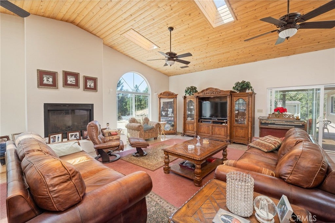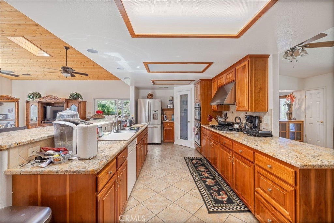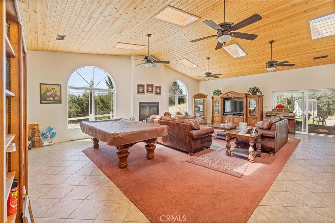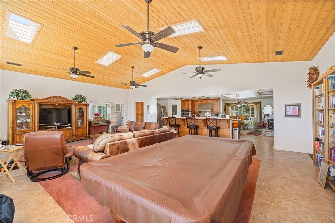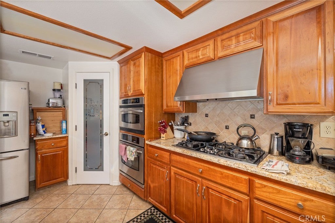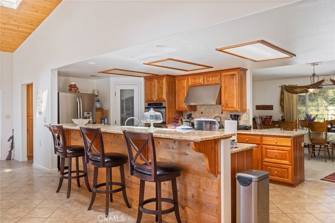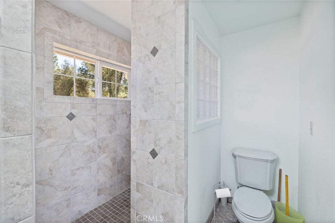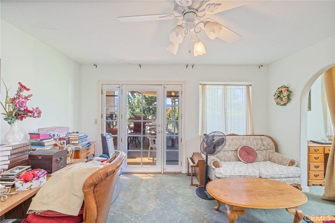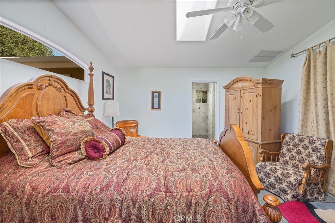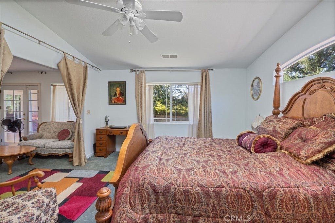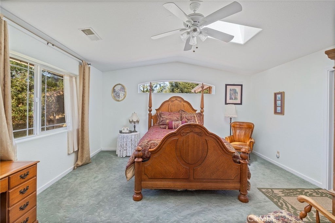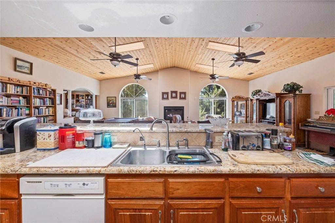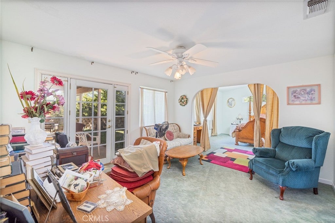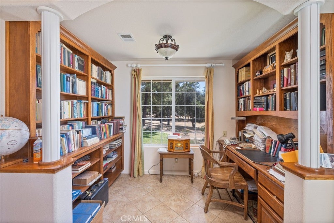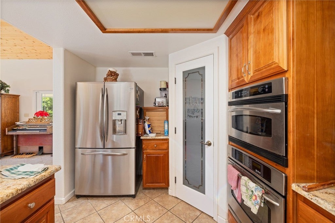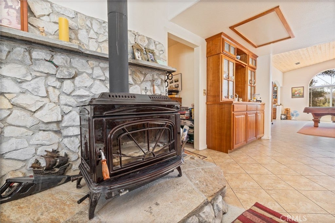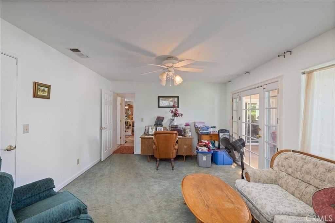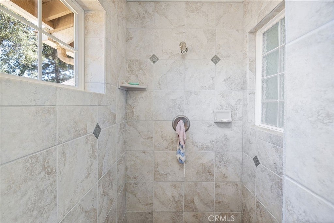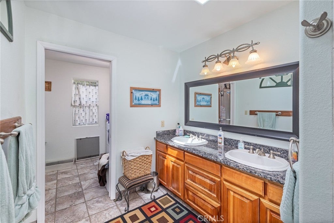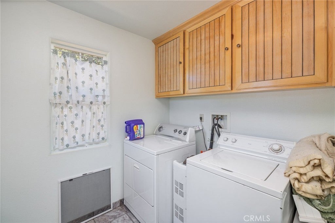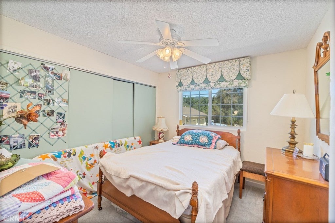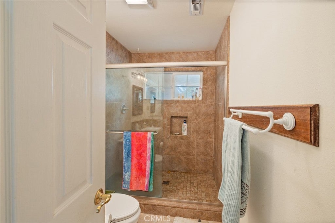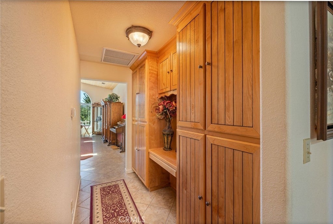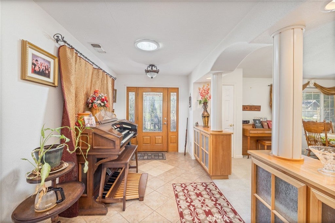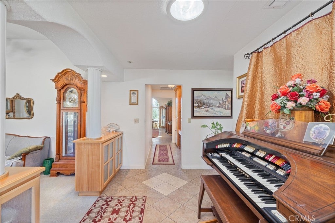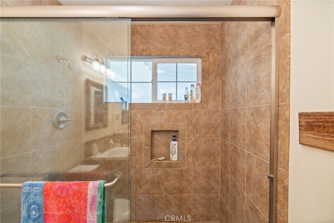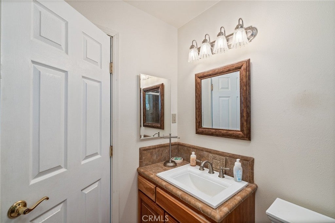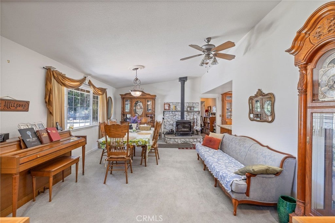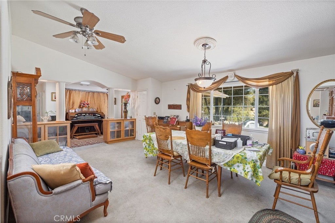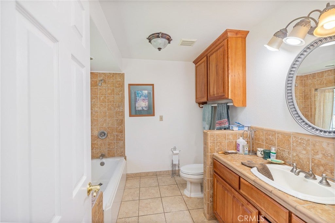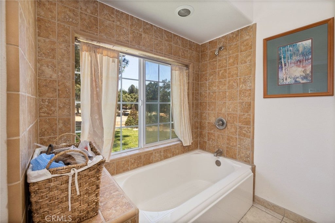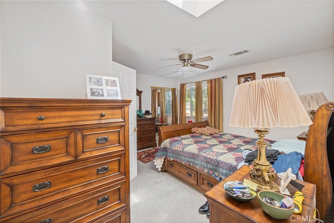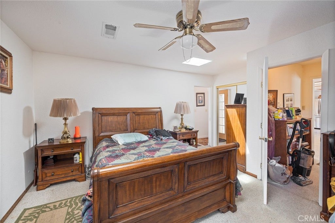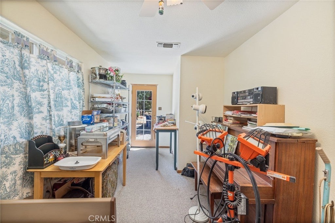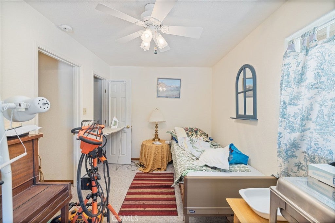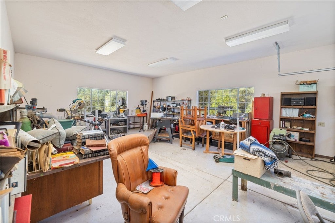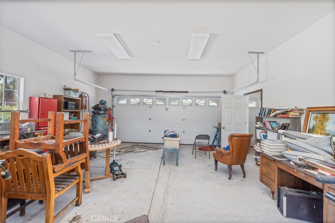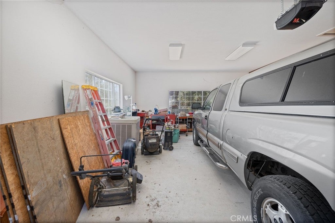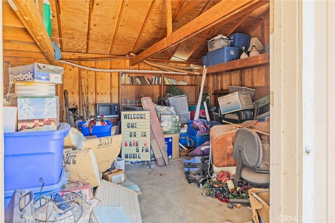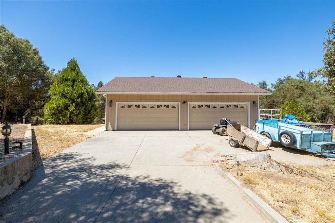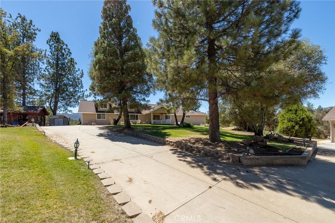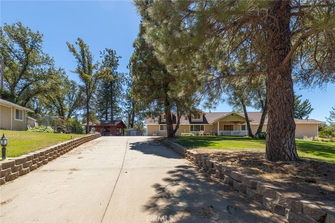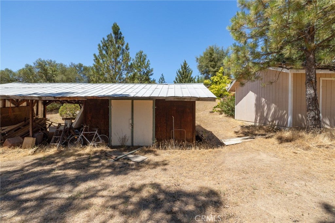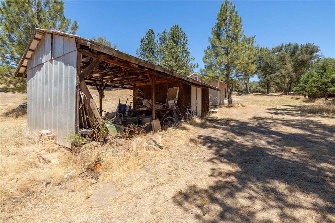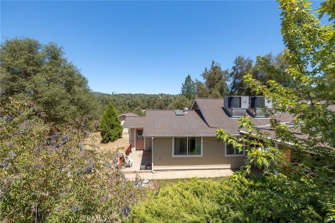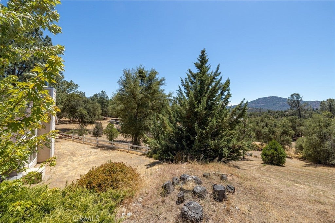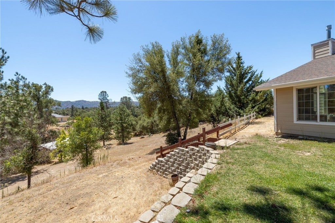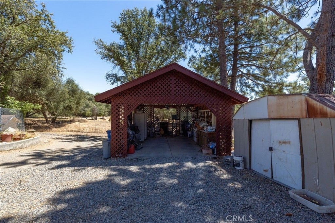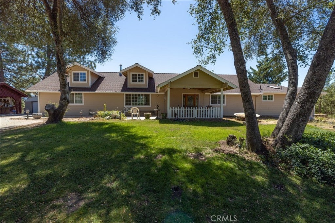- 4 Beds
- 3 Baths
- 3,007 Sqft
- 2.32 Acres
45544 Pine River Road
Custom 4 Bedroom Home in Scenic Ahwahnee with Horse Potential & Oversized Detached Garage Discover this beautifully appointed 3,007± sq. ft. custom home nestled in the tranquil foothills of Ahwahnee, California. This spacious 4 bedroom, 3 bathroom residence sits on a thoughtfully maintained lot with horse ownership potential, manicured landscaping, and a concrete driveway leading to an oversized detached garage and additional outbuildings. Step inside to a warm and inviting interior featuring soaring pine wood ceilings, strategic skylights, and an open-concept living area that flows seamlessly into a chef-inspired kitchen—perfect for entertaining. The formal dining room is ideal for memorable gatherings, and a versatile library or office space offers quiet productivity. The primary suite is a private retreat with a walk-in closet and spa-like bathroom with a walk-in shower. The intelligent split-bedroom layout ensures privacy for all. Outdoor living is just as appealing, with a welcoming patio and covered front porch ideal for relaxing and enjoying the peaceful surroundings. Additional highlights: * Concrete hardscaping for easy maintenance, RV hook-ups * Oversized detached garage + outbuildings for storage/workspace * Located near Yosemite National Park, Bass Lake, and Oakhurst! This move-in ready home offers a perfect blend of thoughtful design, comfort, and convenience in one of the Sierra Foothills’ most desirable communities.
Essential Information
- MLS® #MD25172172
- Price$674,000
- Bedrooms4
- Bathrooms3.00
- Full Baths3
- Square Footage3,007
- Acres2.32
- Year Built1983
- TypeResidential
- Sub-TypeSingle Family Residence
- StyleCustom
- StatusActive Under Contract
Community Information
- Address45544 Pine River Road
- AreaYG17 - Ahwahnee
- CityAhwahnee
- CountyMadera
- Zip Code93601
Amenities
- Parking Spaces12
- # of Garages4
- PoolNone
Utilities
Electricity Connected, Natural Gas Not Available, Phone Connected, Propane
Parking
Concrete, Door-Multi, Detached Carport, Driveway, Garage, RV Access/Parking, Garage Faces Side, Workshop in Garage
Garages
Concrete, Door-Multi, Detached Carport, Driveway, Garage, RV Access/Parking, Garage Faces Side, Workshop in Garage
View
Mountain(s), Neighborhood, Trees/Woods
Interior
- InteriorCarpet, Tile
- HeatingCentral, Propane, Fireplace(s)
- CoolingNone
- FireplaceYes
- # of Stories1
- StoriesOne
Interior Features
Breakfast Bar, Ceiling Fan(s), Cathedral Ceiling(s), Open Floorplan, Bedroom on Main Level, Main Level Primary, Walk-In Pantry
Appliances
Dishwasher, Disposal, Microwave, Refrigerator, Range Hood, Water Heater, Propane Range
Fireplaces
Living Room, Dining Room, Propane
Exterior
- ExteriorHardboard
- Exterior FeaturesRain Gutters
- RoofComposition
- ConstructionHardboard
- FoundationSlab
Lot Description
Back Yard, Front Yard, Pasture, Ranch, Rolling Slope
Windows
Double Pane Windows, Skylight(s)
School Information
- DistrictYosemite Unified
Additional Information
- Date ListedJuly 30th, 2025
- Days on Market203
- ZoningRRS-2 1/2
Listing Details
- AgentTheresa Wilson
- OfficeStars & Stripes Real Estate
Price Change History for 45544 Pine River Road, Ahwahnee, (MLS® #MD25172172)
| Date | Details | Change |
|---|---|---|
| Status Changed from Active to Active Under Contract | – |
Theresa Wilson, Stars & Stripes Real Estate.
Based on information from California Regional Multiple Listing Service, Inc. as of February 20th, 2026 at 8:25pm PST. This information is for your personal, non-commercial use and may not be used for any purpose other than to identify prospective properties you may be interested in purchasing. Display of MLS data is usually deemed reliable but is NOT guaranteed accurate by the MLS. Buyers are responsible for verifying the accuracy of all information and should investigate the data themselves or retain appropriate professionals. Information from sources other than the Listing Agent may have been included in the MLS data. Unless otherwise specified in writing, Broker/Agent has not and will not verify any information obtained from other sources. The Broker/Agent providing the information contained herein may or may not have been the Listing and/or Selling Agent.



