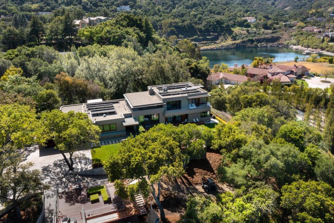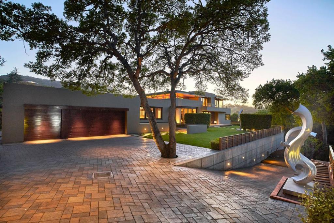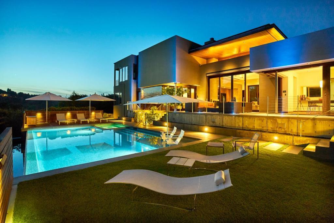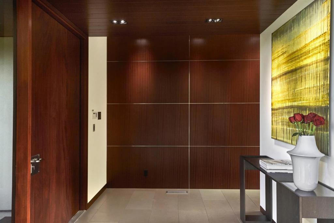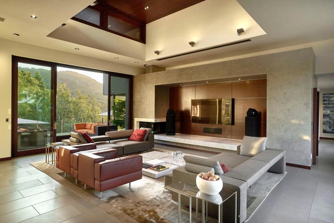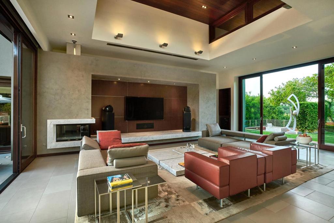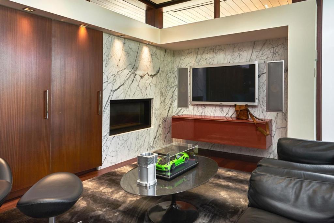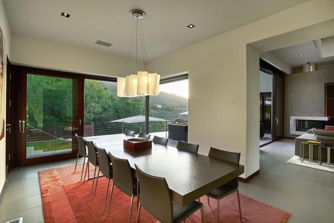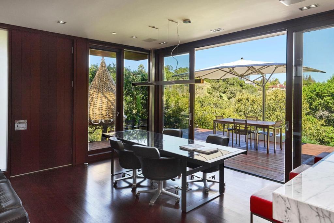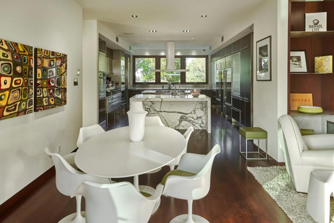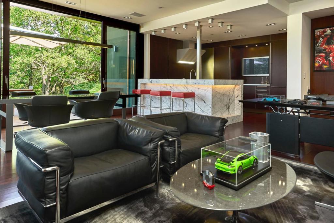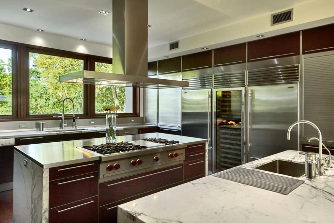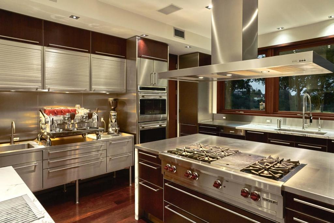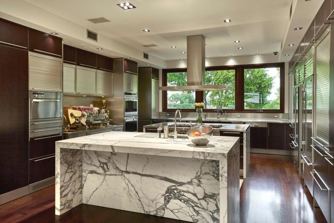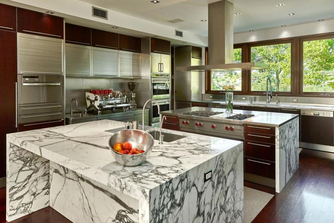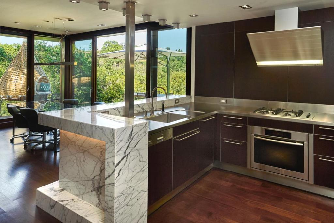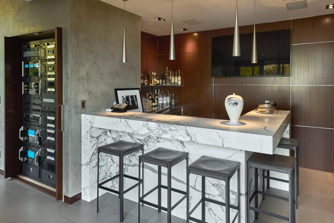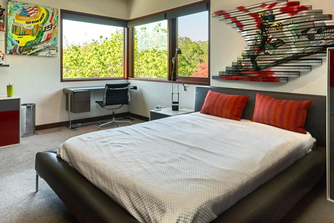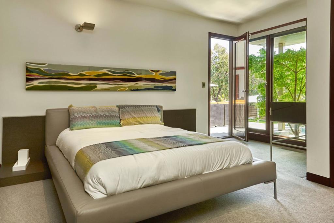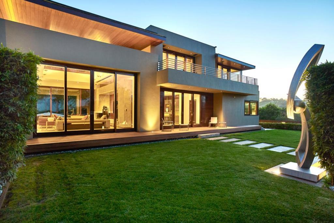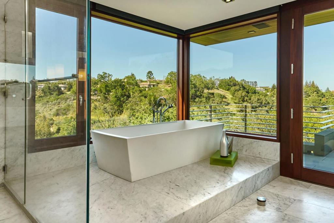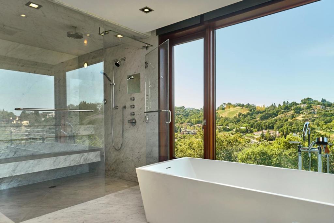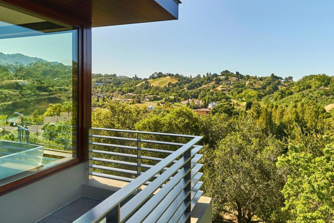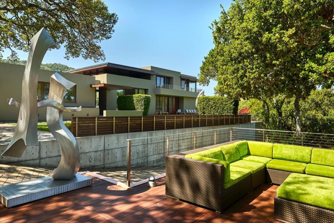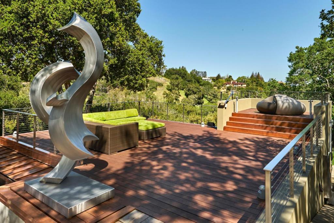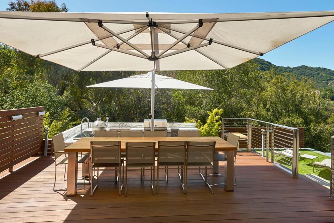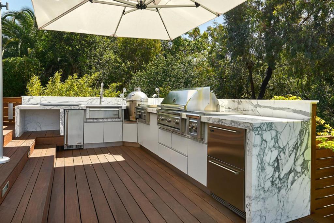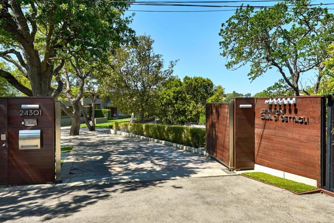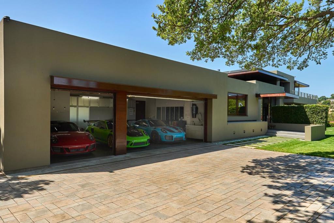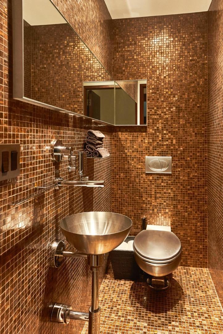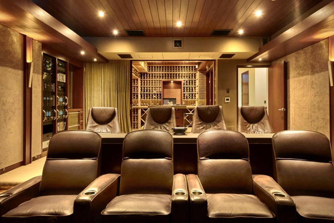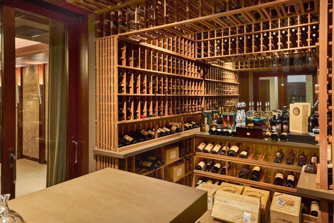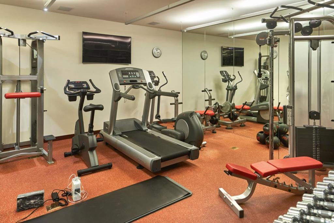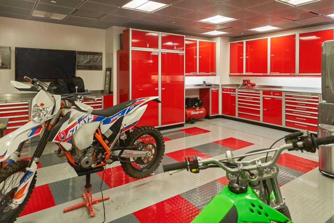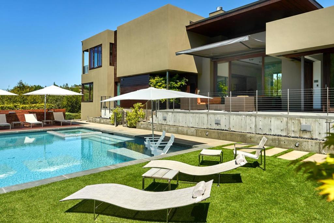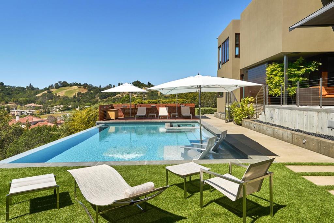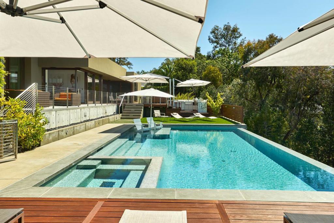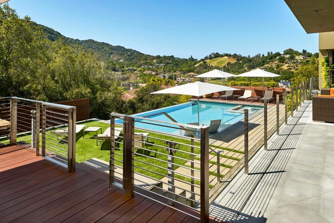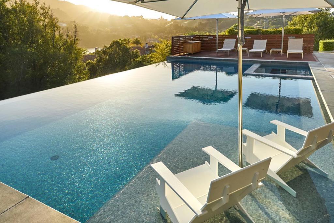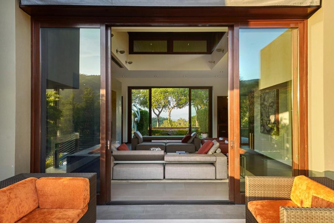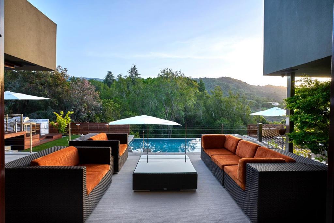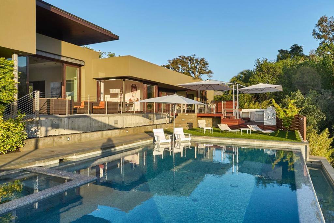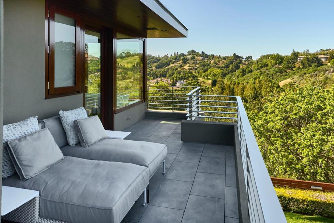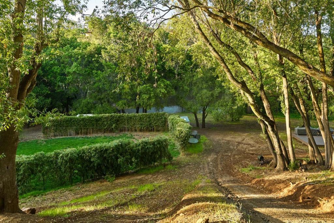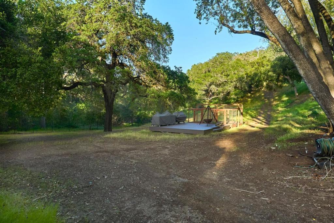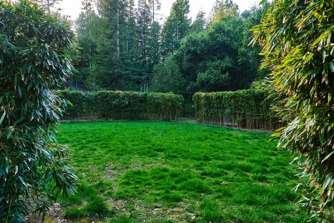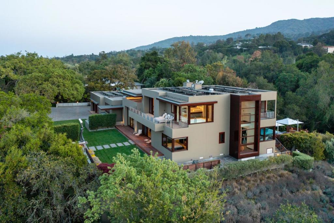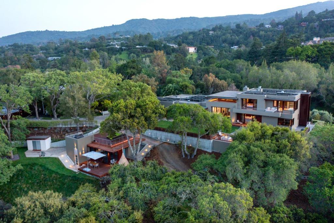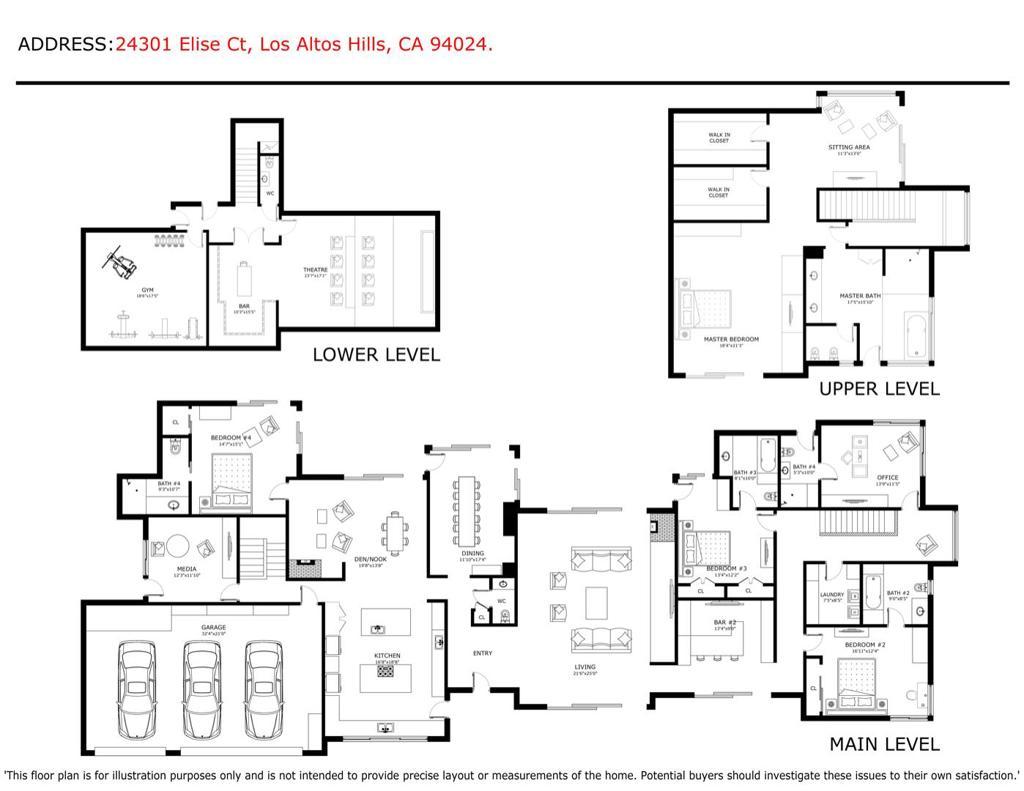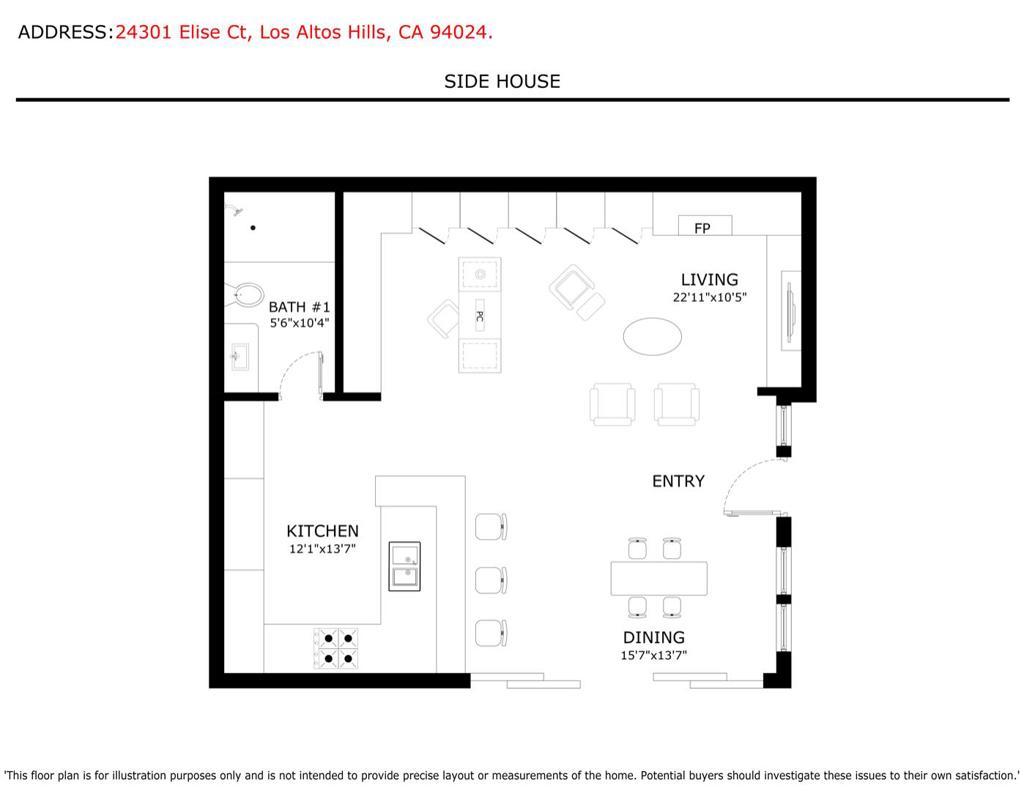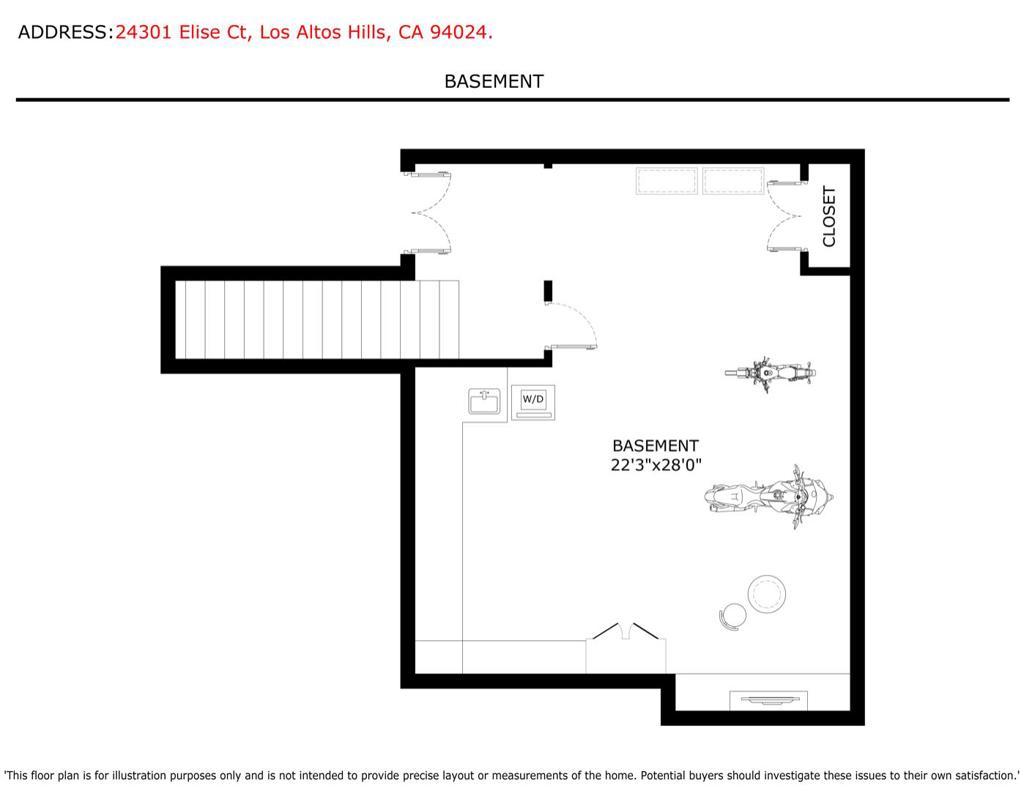- 6 Beds
- 8 Baths
- 9,435 Sqft
- 3.02 Acres
24301 Elise Court
One look at the rendering Swatt-Miers showed me and I said, "that's the house I want!" said owner for the three-story dwelling with its sculptural massing of rectilinear forms and astonishing architecture. Starchitect '' Robert Swatt in turn, translated that vision to reality. Add to this a formidable roster of talented interior designers, a battalion of artisans, contractors, engineers, consultants, and in consultation with Lutron Home Automation, created a smart home befitting this iconic Silicon Valley residence. Considering its mass, the house makes a relatively discrete impression from the quiet street, with much of the structure's bulk atop a knoll and concealed from view via a mahogany wood clad gate. Once encountered straight on, however, the scheme is a tour de force of architectural acrobatics, its breathtaking steel cantilevered overhangs and column-free spans invoking a palpable sense of weightlessness. Inside, details were worshiped and "value engineering " not an option.
Essential Information
- MLS® #ML81907292
- Price$19,950,000
- Bedrooms6
- Bathrooms8.00
- Full Baths6
- Half Baths2
- Square Footage9,435
- Acres3.02
- Year Built2011
- TypeResidential
- Sub-TypeSingle Family Residence
- StyleContemporary, Modern
- StatusActive
Community Information
- Address24301 Elise Court
- Area699 - Not Defined
- CityLos Altos Hills
- CountySanta Clara
- Zip Code94024
Amenities
- Parking Spaces12
- # of Garages3
- ViewBay, Canyon, Hills
- Has PoolYes
Parking
Electric Vehicle Charging Station(s), Golf Cart Garage, Gated
Garages
Electric Vehicle Charging Station(s), Golf Cart Garage, Gated
Pool
Heated, In Ground, Pool Cover, Solar Heat
Interior
- InteriorStone, Wood
- AppliancesWarming Drawer
- HeatingCentral
- CoolingCentral Air
- FireplaceYes
- FireplacesLiving Room
- # of Stories2
Interior Features
Utility Room, Wine Cellar, Workshop
Exterior
- ExteriorConcrete, Stucco, Steel
- RoofFlat
- ConstructionConcrete, Stucco, Steel
Lot Description
Sloped Down, Horse Property, Level, Rolling Slope
Foundation
Concrete Perimeter, Pillar/Post/Pier
School Information
- DistrictOther
Additional Information
- Date ListedSeptember 15th, 2022
- Days on Market1250
- ZoningRA
Listing Details
- AgentArt Sharif
- OfficeSotheby's Intl Rlty
Art Sharif, Sotheby's Intl Rlty.
Based on information from California Regional Multiple Listing Service, Inc. as of February 16th, 2026 at 3:20am PST. This information is for your personal, non-commercial use and may not be used for any purpose other than to identify prospective properties you may be interested in purchasing. Display of MLS data is usually deemed reliable but is NOT guaranteed accurate by the MLS. Buyers are responsible for verifying the accuracy of all information and should investigate the data themselves or retain appropriate professionals. Information from sources other than the Listing Agent may have been included in the MLS data. Unless otherwise specified in writing, Broker/Agent has not and will not verify any information obtained from other sources. The Broker/Agent providing the information contained herein may or may not have been the Listing and/or Selling Agent.



