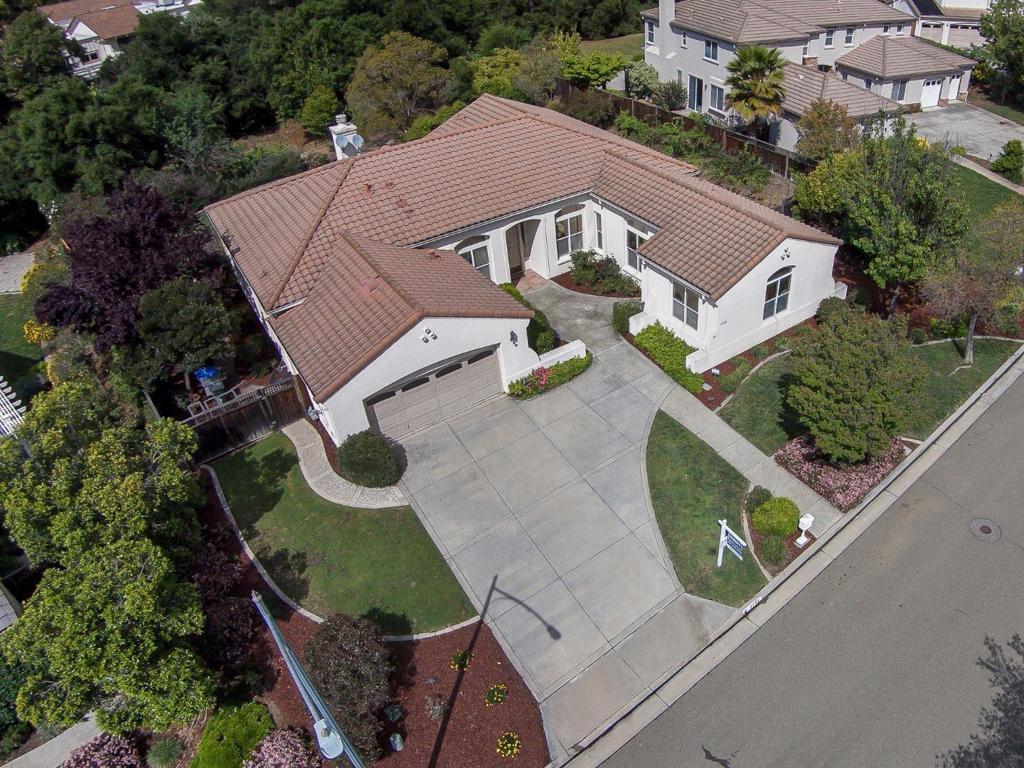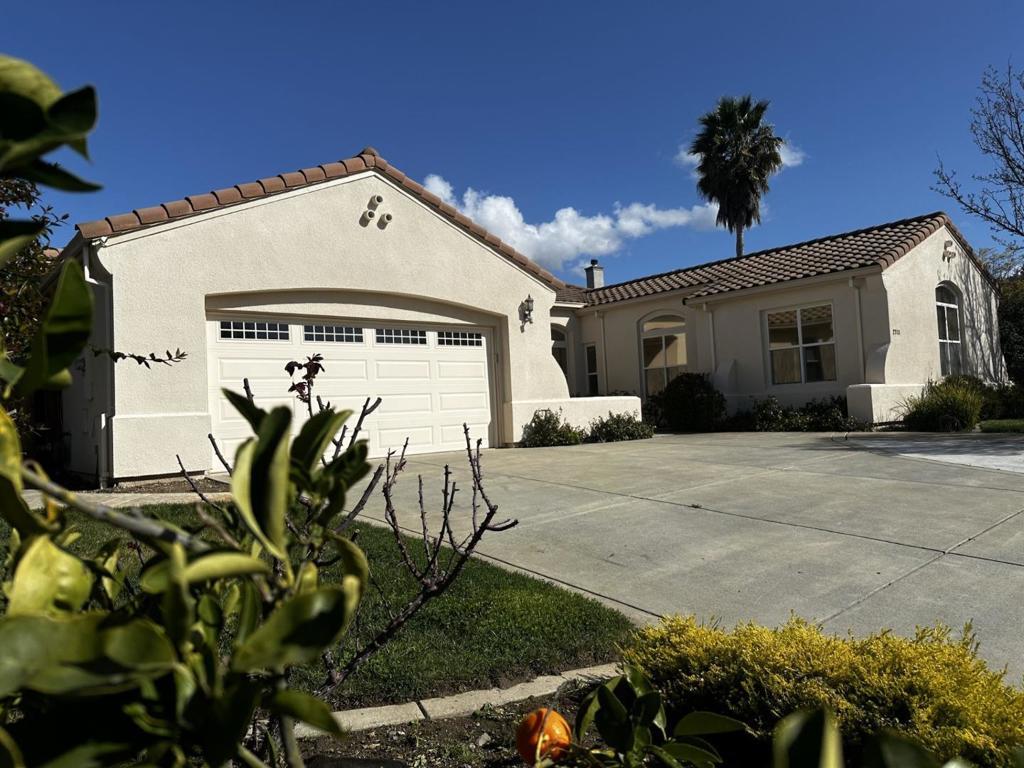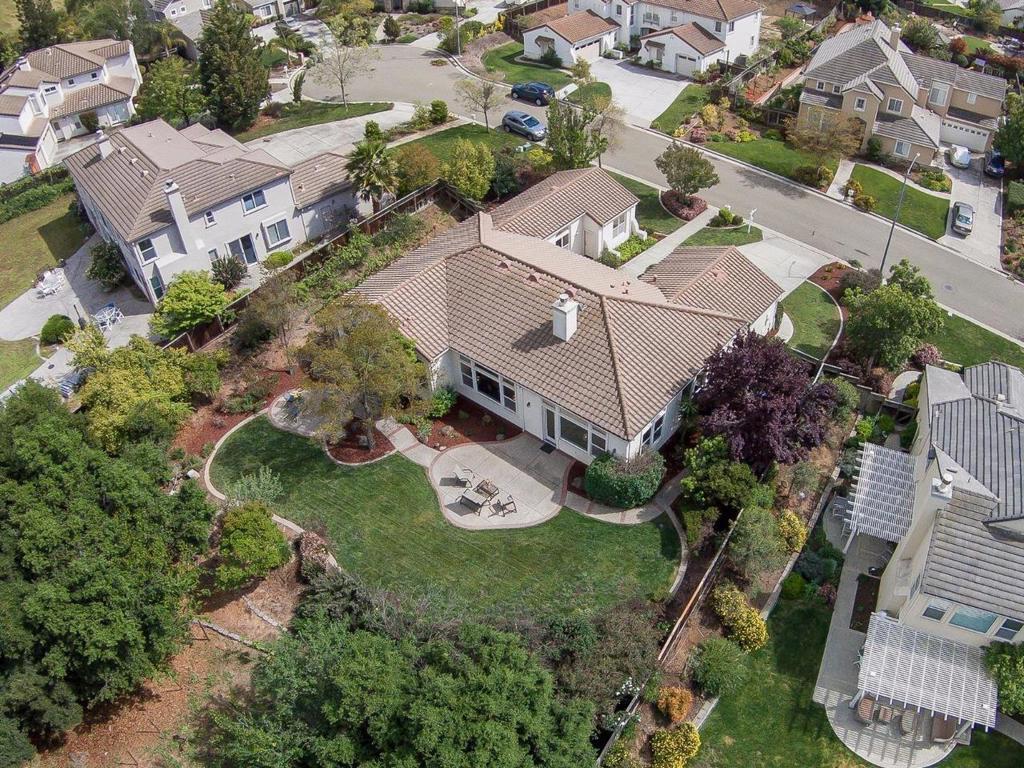- 4 Beds
- 3 Baths
- 2,854 Sqft
- .58 Acres
2713 Scenic Meadow Court
Luxuriate in this immaculate, rare single-level estate nestled amidst picturesque Evergreen hills. Stunning 4-bed, 3-bath, 2,854sqft home boasts the finest craftsmanship, expansive 0.58-acre flat lot & top-tier schools. Revel luxury in the open, airy layout, adorned with soaring ceilings & abundant natural light. 40+ dual-pane windows seamlessly blend indoor/outdoor living, framing the beauty of all 4 seasons. From hardwood floors, box ceilings, home library to custom window treatments & gourmet kitchen with large center island/lavish granite countertops, elegance permeates every corner. Entertain in the spacious living & family rooms with generously sized picture windows & cozy fireplaces or find serenity in the park-like tranquil garden oasis to enjoy the sunset from the gazebo. Master suite features a spacious walk-in closet, indulgent bath with scenic vistas, oversized soaking tub/walk-in shower. Fully remodeled 2nd master suite boasts a full bath, added cabinets/kitchenette-like sink & separate entrance, ideally use as an ADU for guest accommodation or rental income. With a vast 25,265sqft lot offering endless potential for expansion or SB9 lot split, along with top-rated schools and amenities nearby, seize the opportunity to make this exceptional executive home your own!
Essential Information
- MLS® #ML81954719
- Price$2,888,000
- Bedrooms4
- Bathrooms3.00
- Full Baths3
- Square Footage2,854
- Acres0.58
- Year Built1998
- TypeResidential
- Sub-TypeSingle Family Residence
- StyleContemporary
- StatusActive
Community Information
- Address2713 Scenic Meadow Court
- Area699 - Not Defined
- CitySan Jose
- CountySanta Clara
- Zip Code95135
Amenities
- Parking Spaces2
- ParkingGuest, Gated
- # of Garages2
- GaragesGuest, Gated
View
City Lights, Mountain(s), Neighborhood
Interior
- InteriorCarpet, Tile, Wood
- Interior FeaturesWalk-In Closet(s)
- HeatingFireplace(s)
- CoolingCentral Air
- FireplaceYes
- FireplacesFamily Room, Living Room
- # of Stories1
Appliances
Double Oven, Dishwasher, Gas Cooktop, Disposal, Microwave, Refrigerator, Range Hood, Vented Exhaust Fan
Exterior
- RoofTile
- FoundationSlab
School Information
- DistrictOther
- ElementarySilver Oak
- MiddleChaboya
- HighOther
Additional Information
- Date ListedFebruary 23rd, 2024
- Days on Market699
- ZoningA-PD
Listing Details
- AgentHelen He
- OfficeIntero Real Estate Services
Helen He, Intero Real Estate Services.
Based on information from California Regional Multiple Listing Service, Inc. as of January 21st, 2026 at 11:20pm PST. This information is for your personal, non-commercial use and may not be used for any purpose other than to identify prospective properties you may be interested in purchasing. Display of MLS data is usually deemed reliable but is NOT guaranteed accurate by the MLS. Buyers are responsible for verifying the accuracy of all information and should investigate the data themselves or retain appropriate professionals. Information from sources other than the Listing Agent may have been included in the MLS data. Unless otherwise specified in writing, Broker/Agent has not and will not verify any information obtained from other sources. The Broker/Agent providing the information contained herein may or may not have been the Listing and/or Selling Agent.






