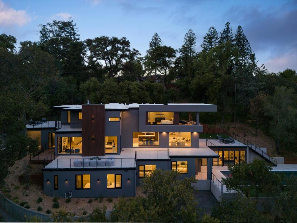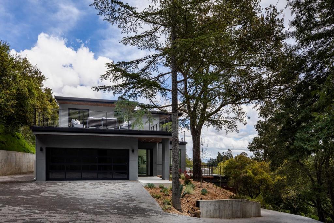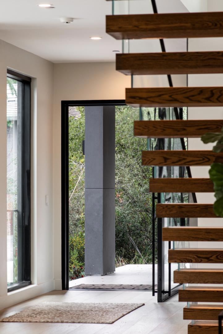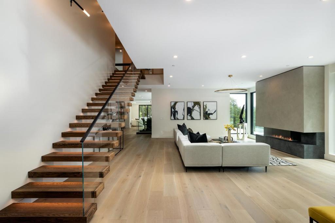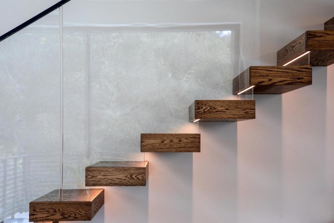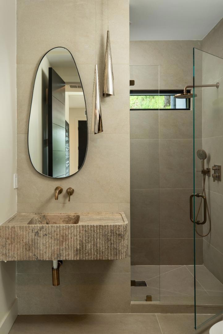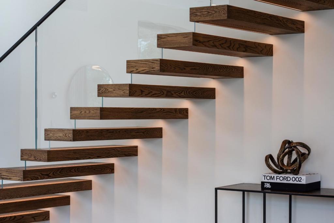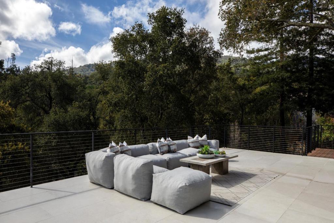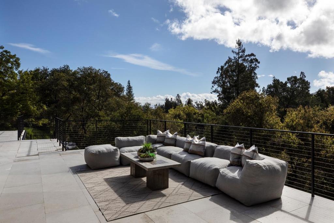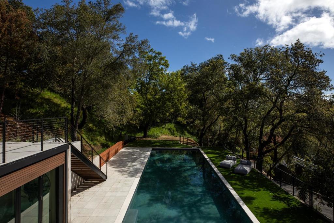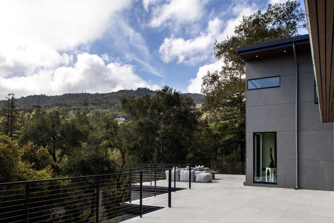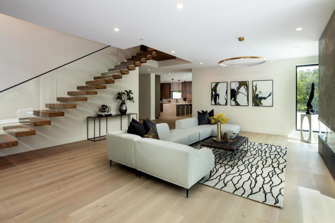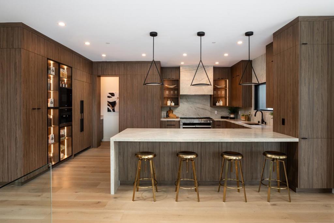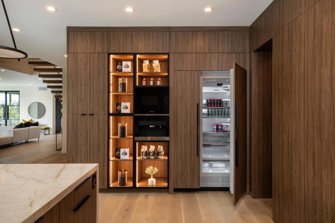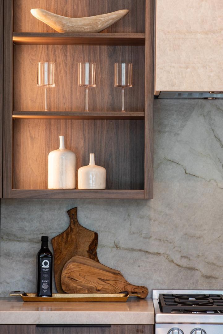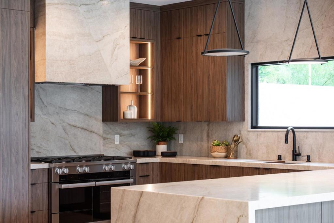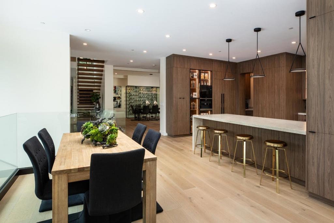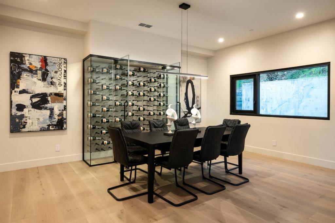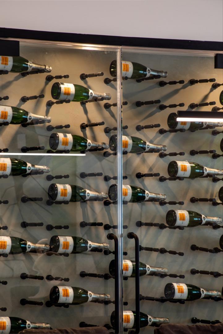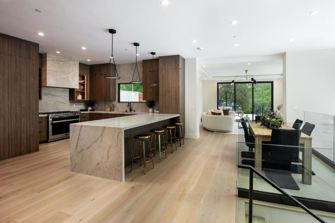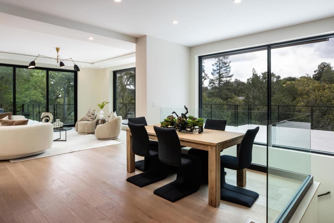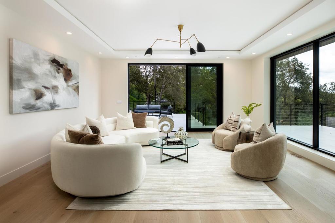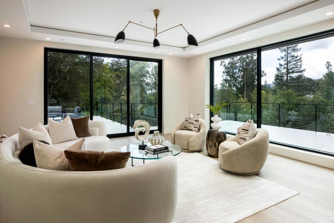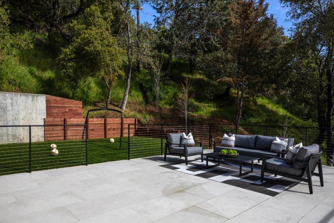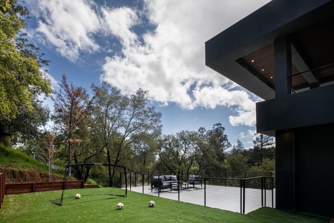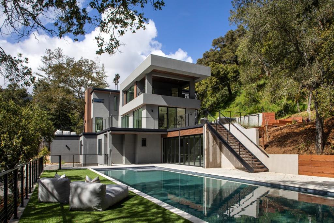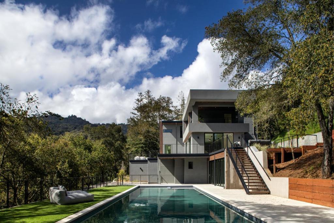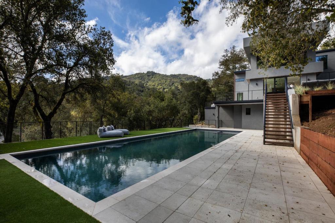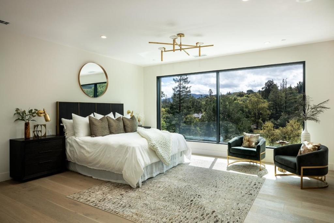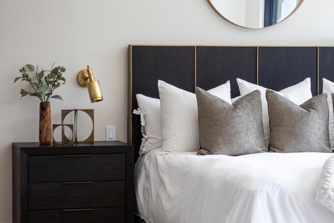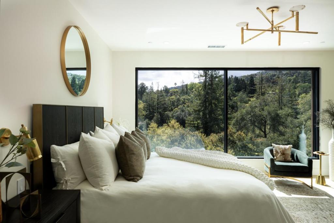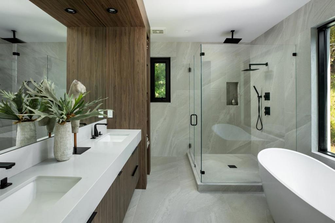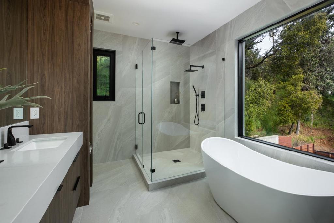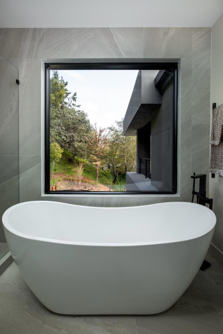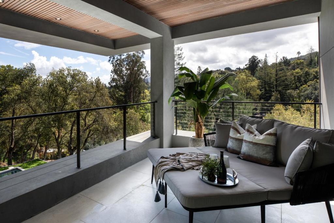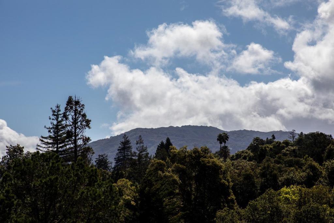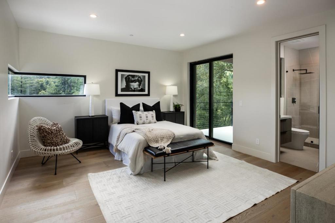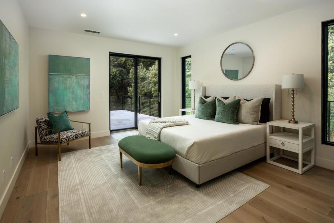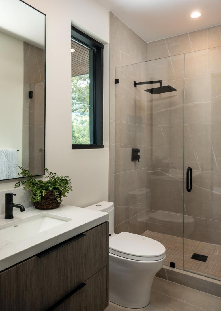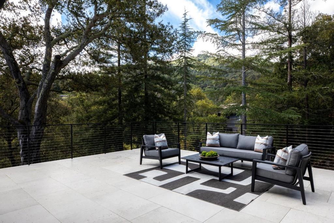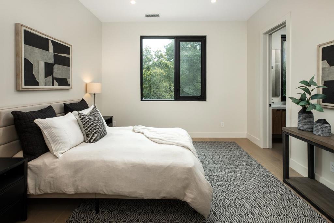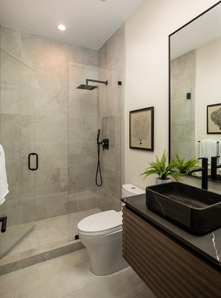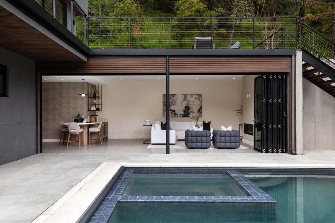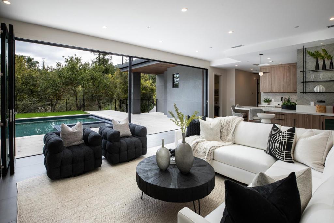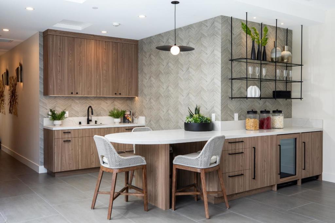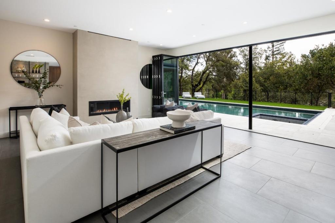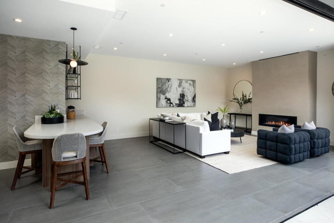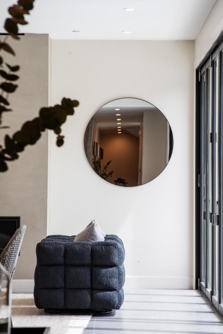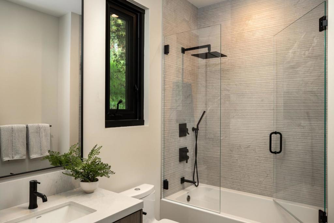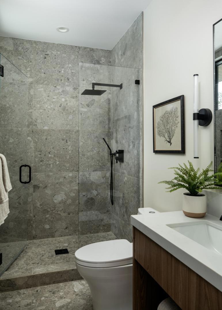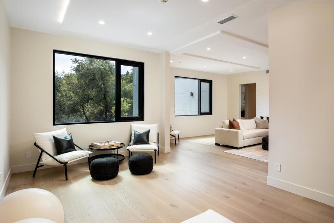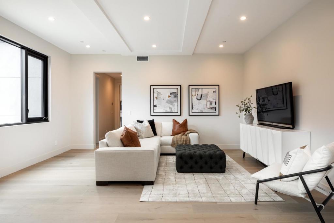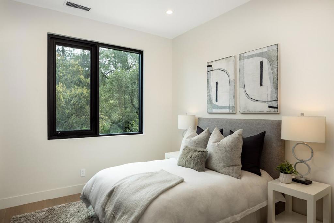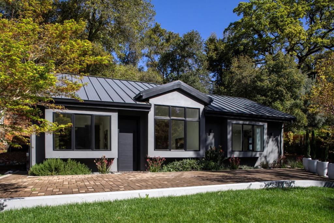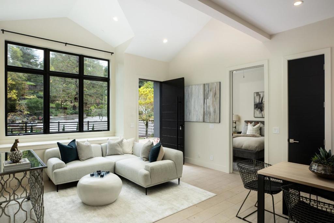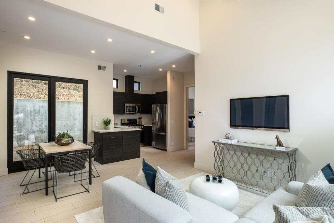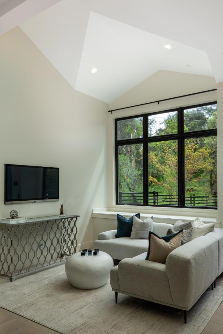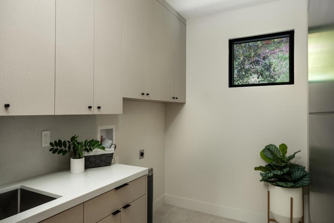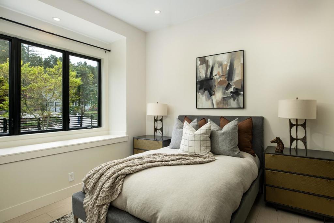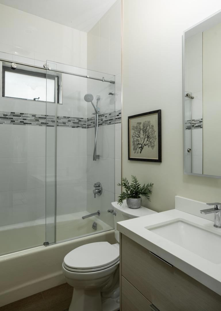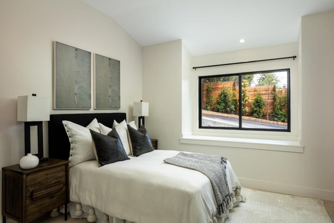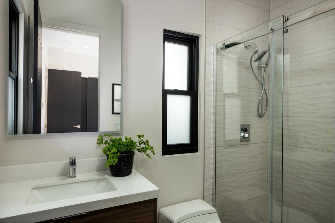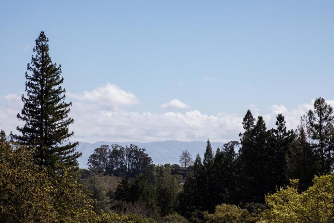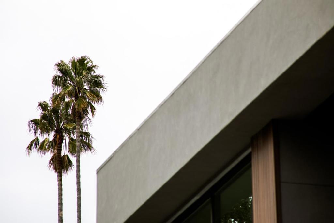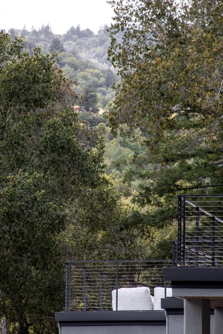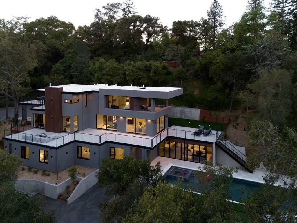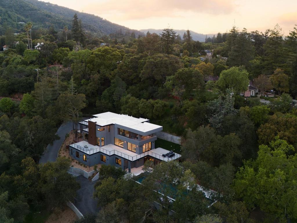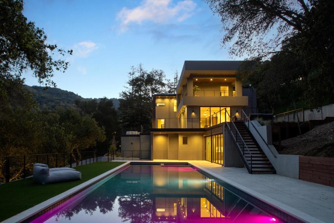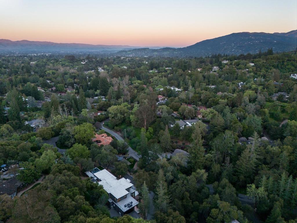- 5 Beds
- 7 Baths
- 7,031 Sqft
- 1.57 Acres
19351 Redberry Drive
Nestled in the perfect setting for contemplating peace and relaxation, this spectacular new home features a structure of concrete, steel, and commercial grade glass, designed to minimize environmental impact while forging connections between interior spaces and the surrounding landscape. This retreat will make you long for a life enveloped by the great outdoors. Evergreen views are framed by expansive windows and luxury touches abound: Floating Stairs, French White Oak flooring, Glass Wine Cellar, Lacantina folding doors to pool, an elevator servicing all three levels and more . PRIMARY HOME 7,031 SF / 6BR/7BA + 3200 SF OF DECKING + CASITA 822 SF / 2BR/2BA = TOTAL LIVING SPACE 7,853 SF + 3 CAR GARAGE Convenient to Apple (8 miles), San Jose Airport (15 miles), Nvidia (18 miles), Palo Alto/Stanford (20 miles), and Meta (21 miles). Saratoga schools. Call for private showing.
Essential Information
- MLS® #ML81960161
- Price$10,250,000
- Bedrooms5
- Bathrooms7.00
- Full Baths5
- Half Baths2
- Square Footage7,031
- Acres1.57
- Year Built2023
- TypeResidential
- Sub-TypeSingle Family Residence
- StyleContemporary, Modern
- StatusActive
Community Information
- Address19351 Redberry Drive
- Area699 - Not Defined
- CityLos Gatos
- CountySanta Clara
- Zip Code95030
Amenities
- UtilitiesNatural Gas Available
- Parking Spaces10
- ParkingGated, Off Street
- # of Garages3
- GaragesGated, Off Street
- Has PoolYes
- PoolHeated, In Ground, Pool Cover
View
Mountain(s), Neighborhood, Trees/Woods
Interior
- InteriorTile, Wood
- HeatingForced Air
- CoolingCentral Air
- FireplaceYes
- FireplacesLiving Room
- # of Stories3
Interior Features
Breakfast Bar, Utility Room, Wine Cellar, Walk-In Closet(s)
Appliances
Double Oven, Dishwasher, Disposal, Ice Maker, Microwave, Refrigerator, Range Hood, Self Cleaning Oven, Vented Exhaust Fan
Exterior
- ExteriorOther, Concrete, Steel
- Lot DescriptionSloped Down, Horse Property
- RoofElastomeric, Flat, Metal
- ConstructionOther, Concrete, Steel
- FoundationPillar/Post/Pier
School Information
- DistrictOther
Additional Information
- Date ListedApril 5th, 2024
- Days on Market649
- ZoningRHS-D
Listing Details
- AgentLaura Mccarthy
Office
Golden Gate Sotheby's International Realty
Laura Mccarthy, Golden Gate Sotheby's International Realty.
Based on information from California Regional Multiple Listing Service, Inc. as of January 14th, 2026 at 1:25am PST. This information is for your personal, non-commercial use and may not be used for any purpose other than to identify prospective properties you may be interested in purchasing. Display of MLS data is usually deemed reliable but is NOT guaranteed accurate by the MLS. Buyers are responsible for verifying the accuracy of all information and should investigate the data themselves or retain appropriate professionals. Information from sources other than the Listing Agent may have been included in the MLS data. Unless otherwise specified in writing, Broker/Agent has not and will not verify any information obtained from other sources. The Broker/Agent providing the information contained herein may or may not have been the Listing and/or Selling Agent.



