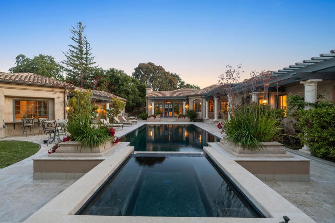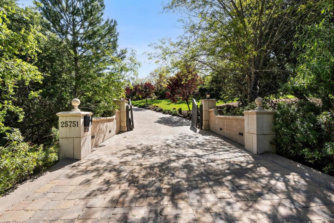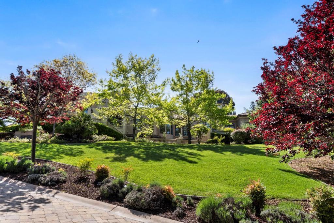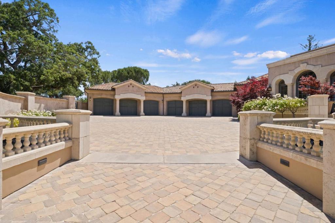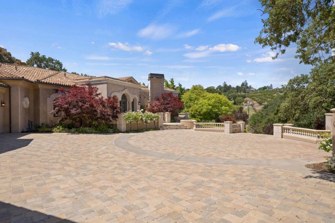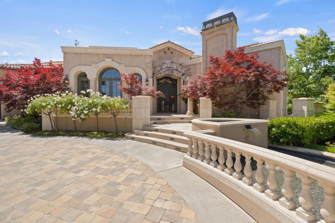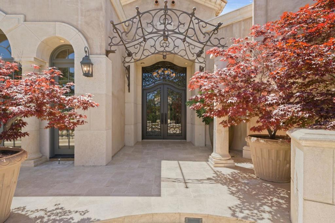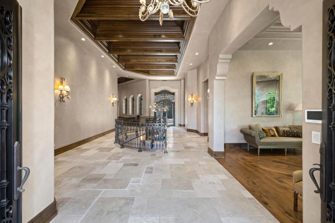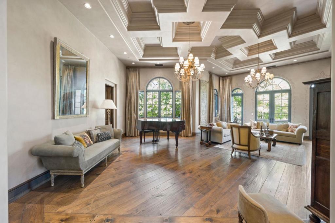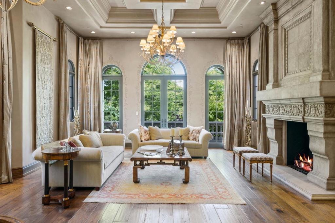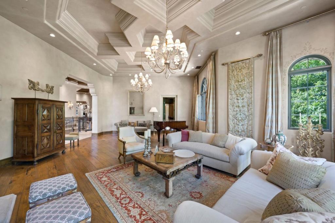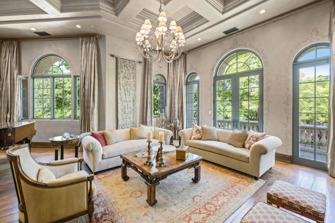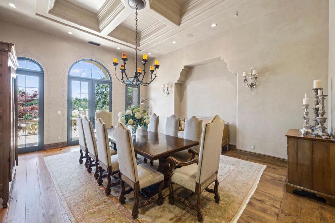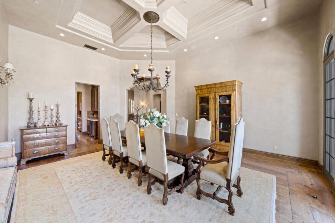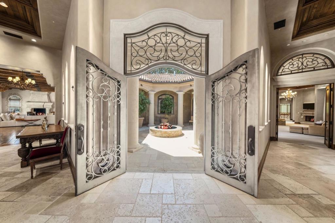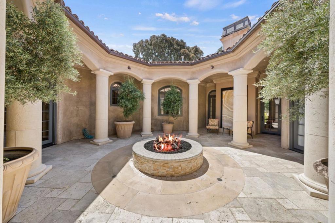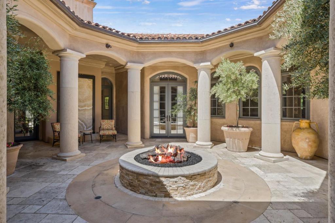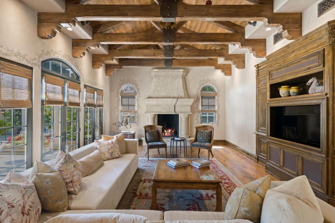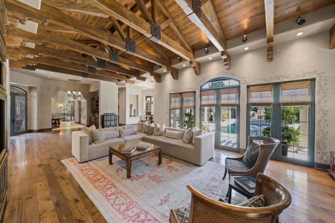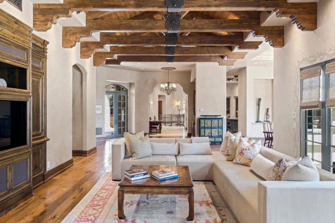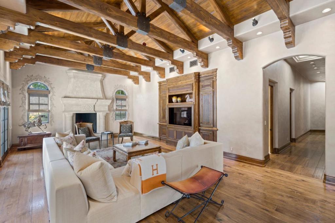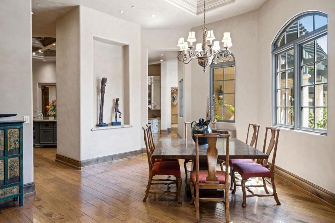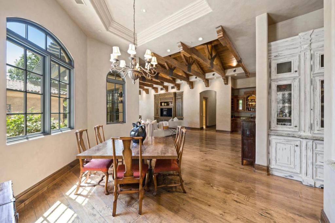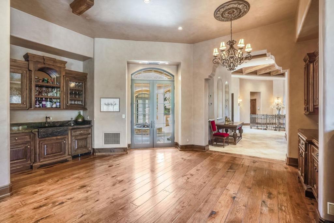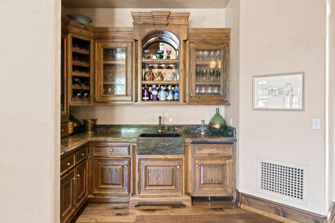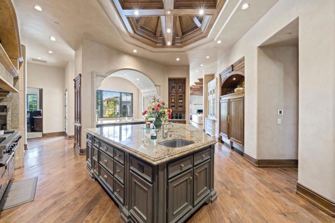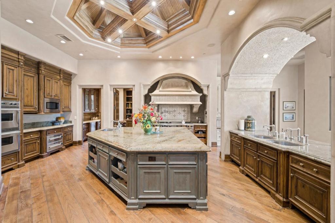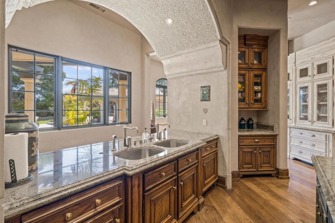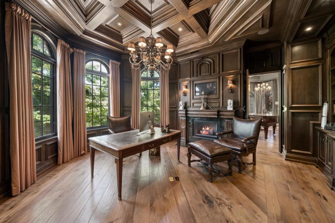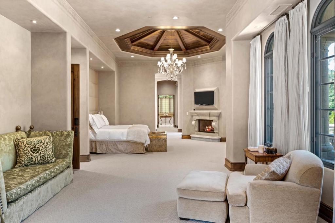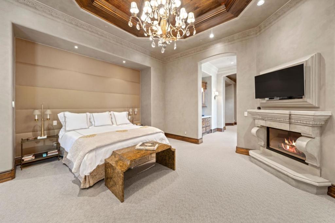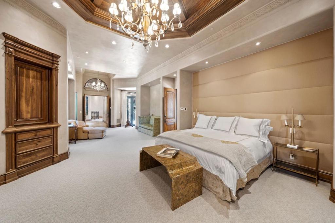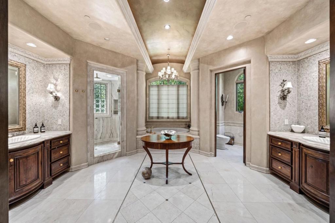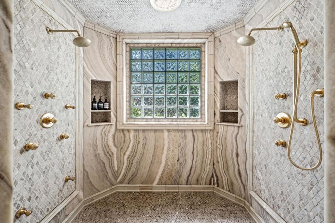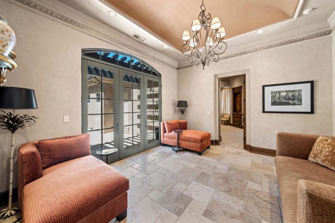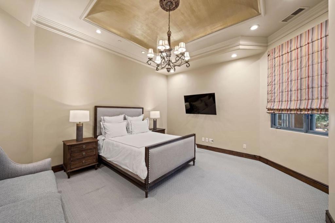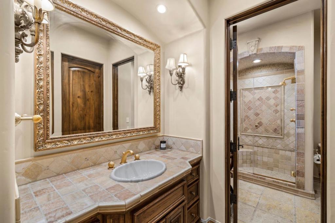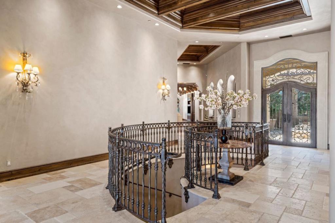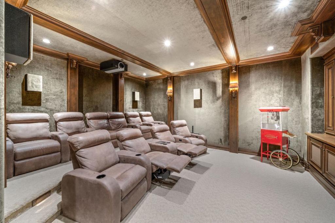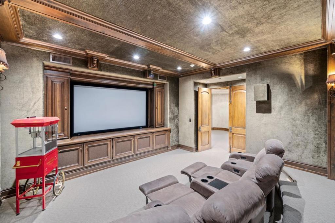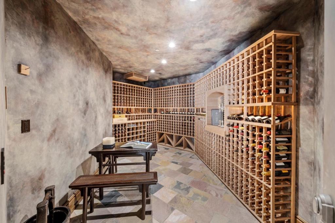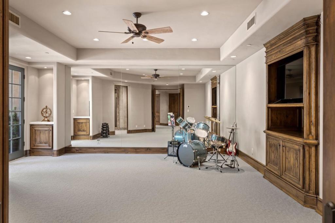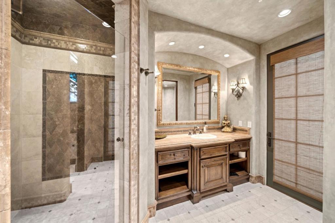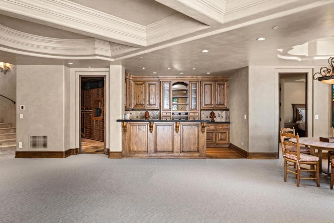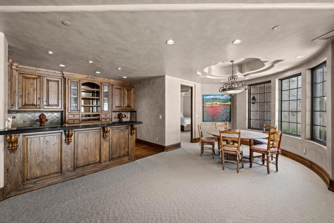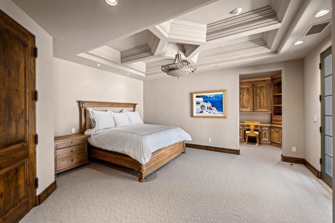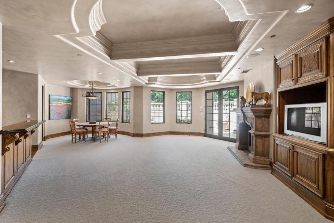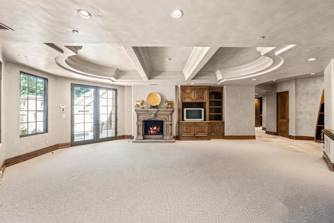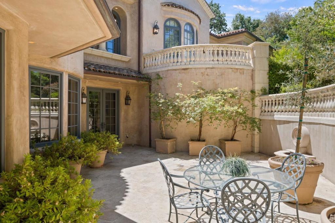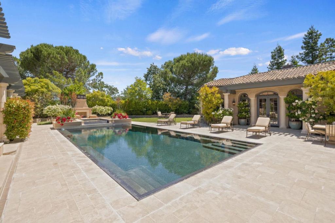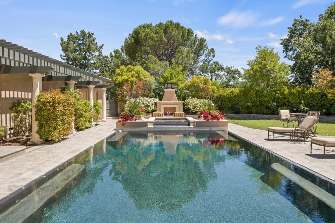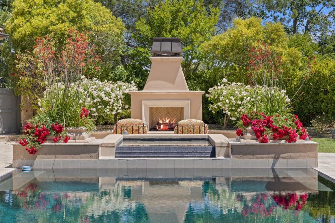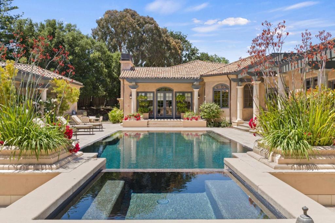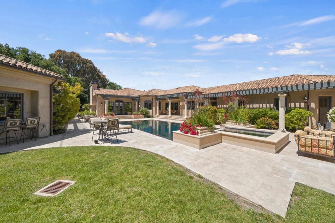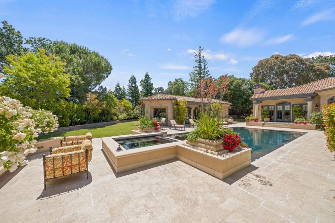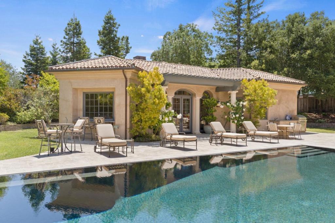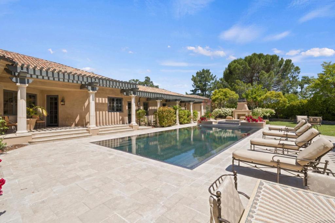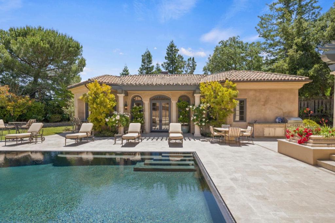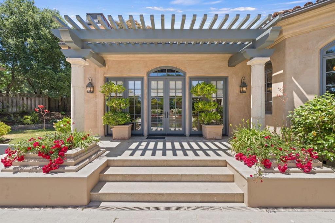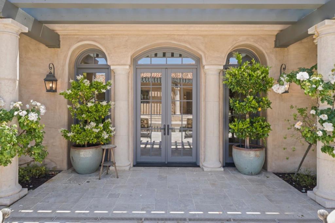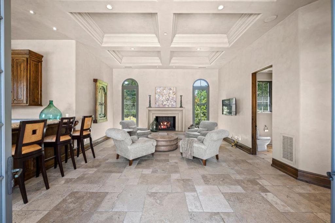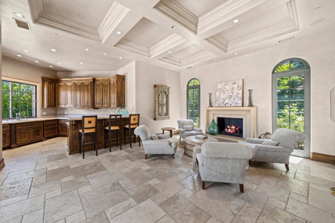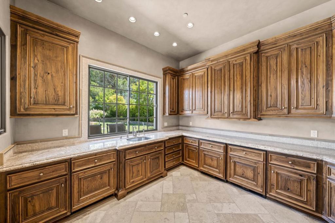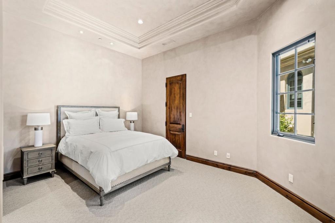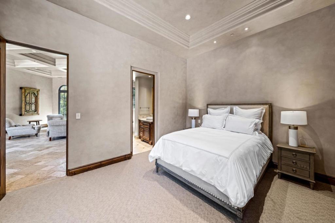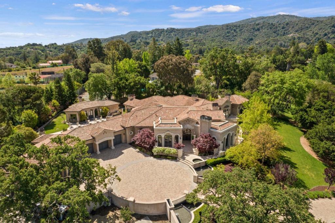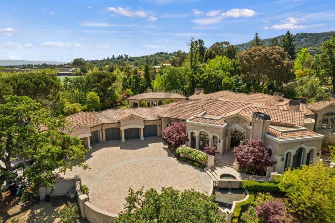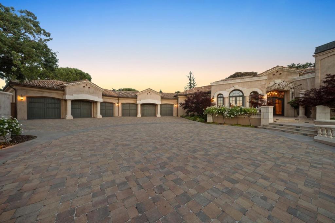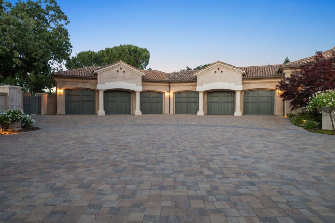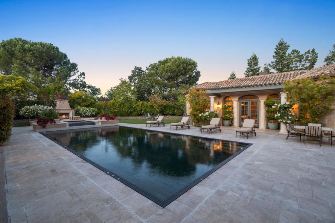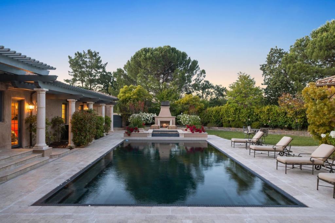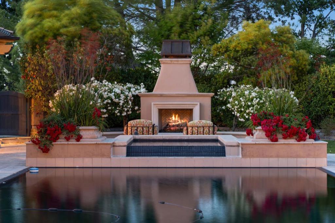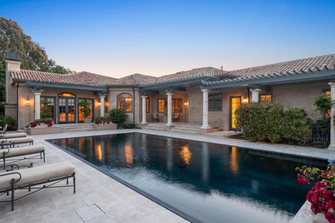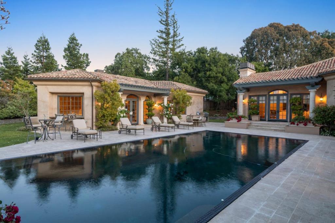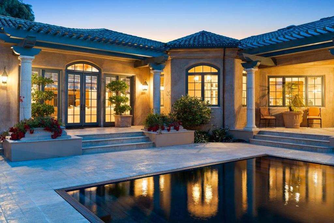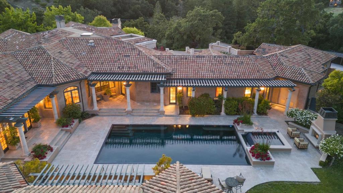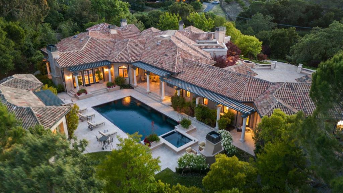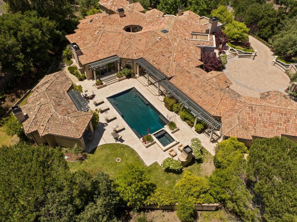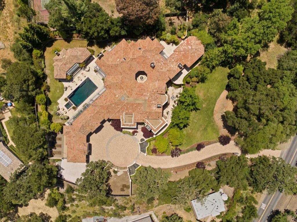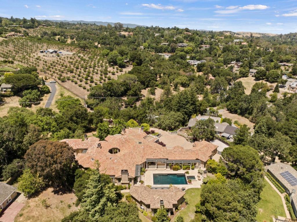- 7 Beds
- 10 Baths
- 11,206 Sqft
- 2.12 Acres
25751 Elena Road
Recognized as one of the most majestic estate homes in Los Altos Hills, this property exudes European grandeur with a focus on lavish entertaining both indoors and outdoors. The propertys gated entrance and motor court create a commanding first impression with details that include carved balustrade railings, water features, and massive iron and glass front door. The homes architecturally distinct floor plan integrates the front entrance with the opulent interior living spaces, arranged around a central courtyard and leading to the beautifully landscaped grounds. An infinity-edge pool, spa, fireplace, and barbecue center set the stage for magnificent outdoor gatherings. Each room showcases meticulous craftsmanship, featuring ornate ceiling designs, plaster walls, sophisticated lighting, grand fireplaces, and custom cabinetry. The main residence has 6 bedroom suites, 2 offices, a lounge, and 8.5 baths, complemented by a 1-bedroom, 1-bath guest house. Adding to the estate's allure are the lower level recreational room, fitness center, theater, and wine cellar, alongside an attached 6-car garage. A pinnacle of luxury and Old World sophistication, this unparalleled property offers close-in convenience and with access to excellent Los Altos schools.
Essential Information
- MLS® #ML81965210
- Price$15,900,000
- Bedrooms7
- Bathrooms10.00
- Full Baths9
- Half Baths1
- Square Footage11,206
- Acres2.12
- Year Built2004
- TypeResidential
- Sub-TypeSingle Family Residence
- StyleMediterranean
- StatusActive
Community Information
- Address25751 Elena Road
- Area699 - Not Defined
- CityLos Altos Hills
- CountySanta Clara
- Zip Code94022
Amenities
- Parking Spaces6
- # of Garages6
- Has PoolYes
- PoolIn Ground
Interior
- InteriorCarpet, Wood
- Interior FeaturesWalk-In Closet(s), Wine Cellar
- CoolingCentral Air
- FireplaceYes
- # of Stories2
Appliances
Double Oven, Dishwasher, Gas Cooktop, Microwave, Refrigerator, Warming Drawer
Fireplaces
Family Room, Living Room, Outside
Exterior
- RoofTile
School Information
- DistrictOther
- ElementaryOther
- MiddleOther
- HighLos Altos
Additional Information
- Date ListedAugust 20th, 2025
- Days on Market180
- ZoningAW
Listing Details
- AgentGary Campi
Office
Golden Gate Sotheby's International Realty
Gary Campi, Golden Gate Sotheby's International Realty.
Based on information from California Regional Multiple Listing Service, Inc. as of February 16th, 2026 at 4:15pm PST. This information is for your personal, non-commercial use and may not be used for any purpose other than to identify prospective properties you may be interested in purchasing. Display of MLS data is usually deemed reliable but is NOT guaranteed accurate by the MLS. Buyers are responsible for verifying the accuracy of all information and should investigate the data themselves or retain appropriate professionals. Information from sources other than the Listing Agent may have been included in the MLS data. Unless otherwise specified in writing, Broker/Agent has not and will not verify any information obtained from other sources. The Broker/Agent providing the information contained herein may or may not have been the Listing and/or Selling Agent.



