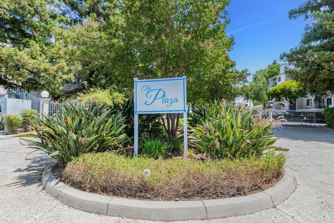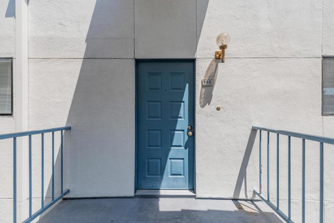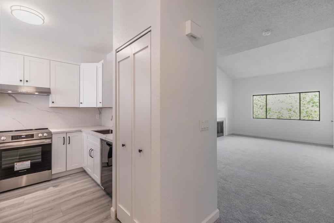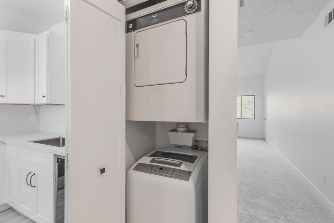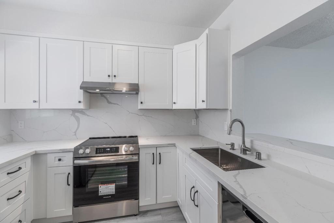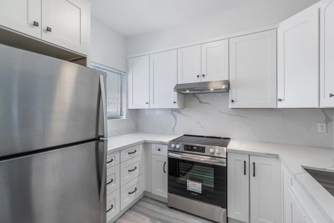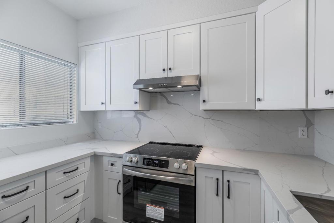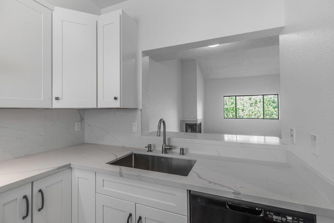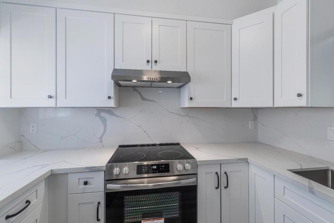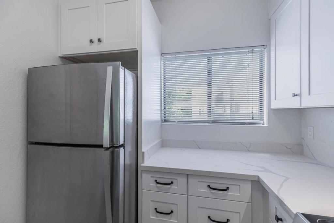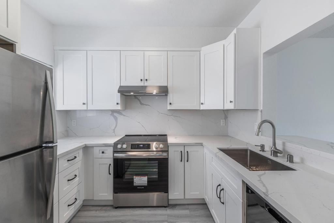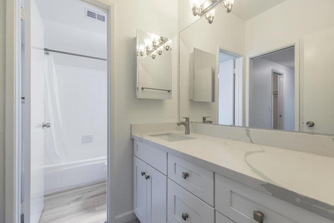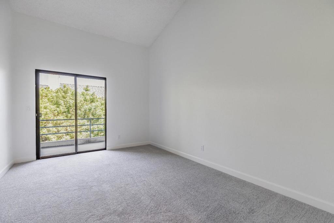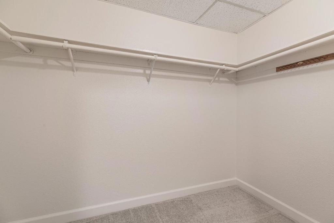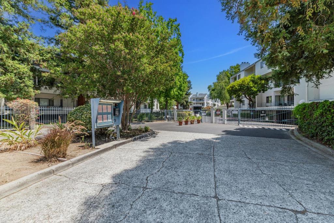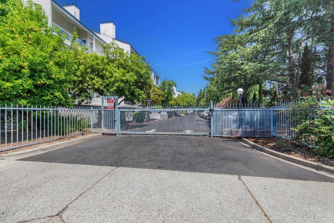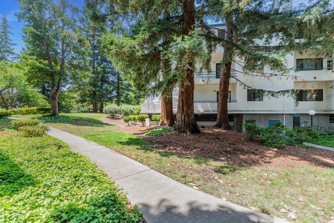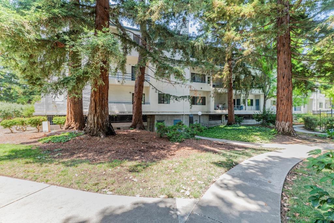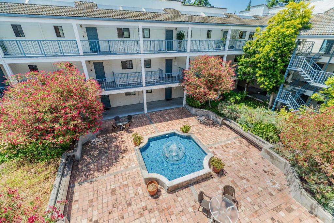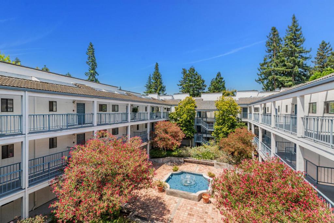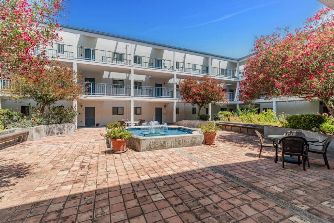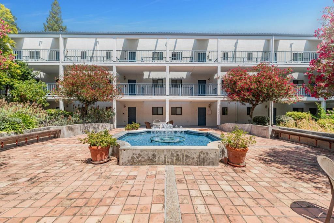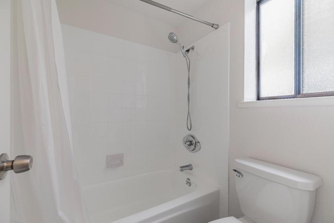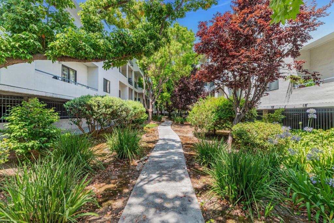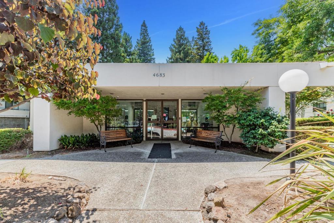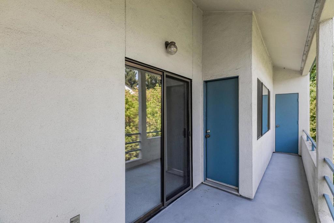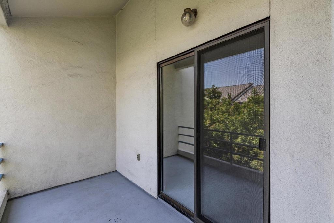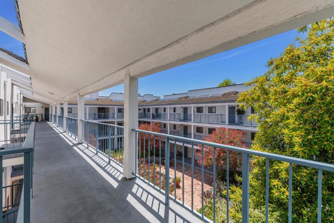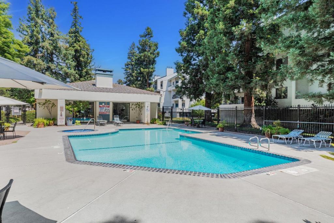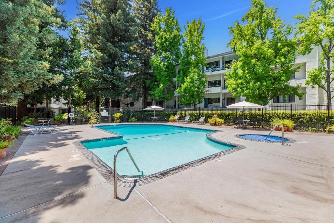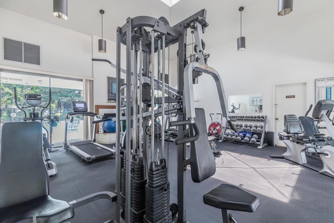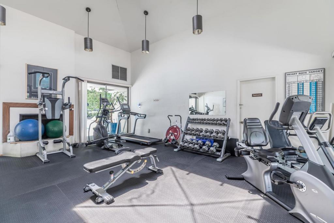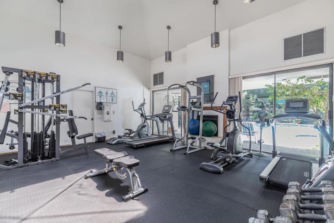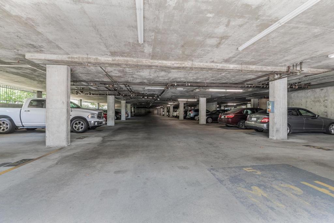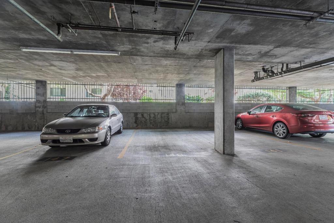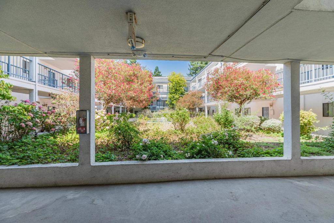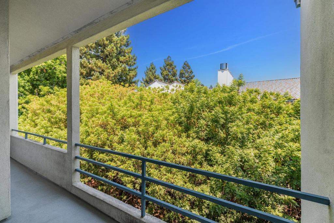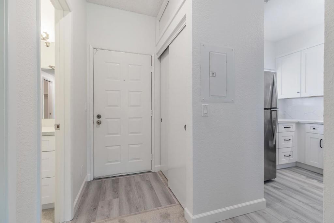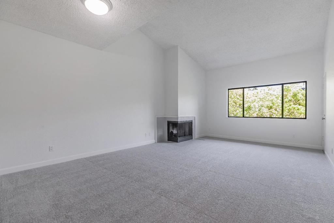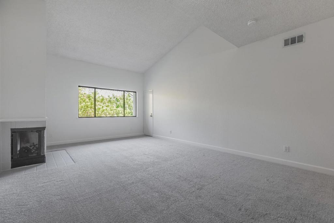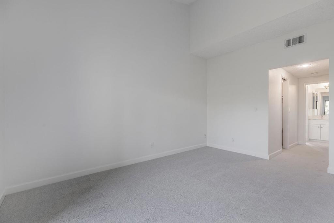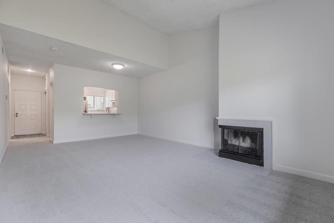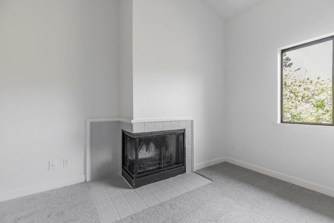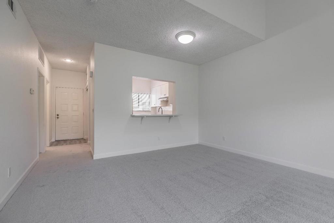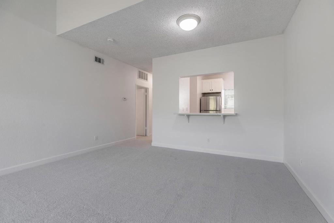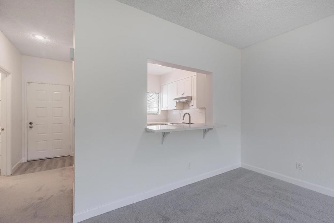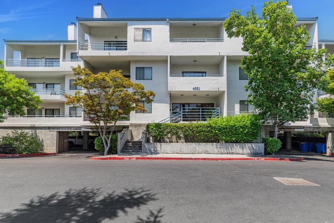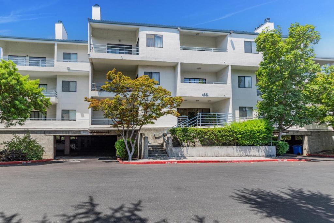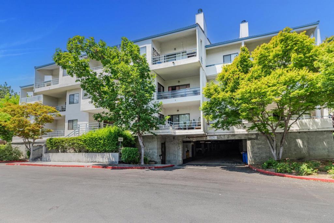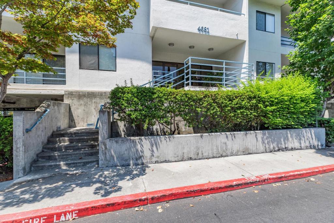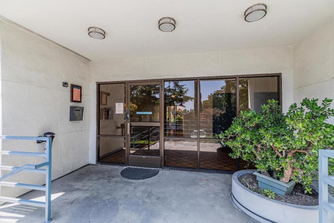- 1 Bed
- 1 Bath
- 813 Sqft
- 556 DOM
4681 Albany Circle # 146
Completely remodeled single-story, top floor condo. This 1 bedroom, 1 bathroom home features a spacious layout, perfect for modern living.The gourmet kitchen is equipped with sleek quartz countertops and newer appliances, including a washer and dryer. The living room is a cozy haven, complete with a charming wood-burning fireplace, perfect for relaxing evenings and adding a touch of warmth and ambiance to your home. The bedroom is a serene retreat, offering two generous closets, one is a walk-in closet. The bathroom is beautifully updated with modern fixtures and finishes, creating a spa-like atmosphere for your daily routines.Enjoy the benefits of low homeowner dues in a complex designed around a picturesque courtyard, offering a tranquil and scenic setting. The secure underground parking ensures peace of mind and convenience for residents.This condo is centrally located off Stevens Creek Blvd in San Jose, placing you moments away from Cupertino. Youll love the convenience of walking to Safeway and numerous other amenities, including shops, restaurants, and entertainment options. For professionals, its a short drive to Apple and other major tech companies, making it an ideal home base. Easy access to all freeways and expressways simplifies commuting and travel.
Essential Information
- MLS® #ML81973198
- Price$549,000
- Bedrooms1
- Bathrooms1.00
- Full Baths1
- Square Footage813
- Acres0.00
- Year Built1982
- TypeResidential
- Sub-TypeCondominium
- StatusActive
Community Information
- Address4681 Albany Circle # 146
- Area699 - Not Defined
- CitySan Jose
- CountySanta Clara
- Zip Code95129
Amenities
- AmenitiesManagement
- Parking Spaces1
- ParkingUnderground
- # of Garages1
- GaragesUnderground
- ViewTrees/Woods
Interior
- InteriorCarpet
- Interior FeaturesWalk-In Closet(s)
- HeatingCentral
- CoolingCentral Air
- FireplaceYes
- FireplacesLiving Room
- # of Stories1
Appliances
Dishwasher, Disposal, Refrigerator, Range Hood, Vented Exhaust Fan, Dryer, Washer
Exterior
- RoofOther
School Information
- DistrictOther
- ElementaryOther
- MiddleOther
- HighCupertino
Additional Information
- Date ListedJuly 15th, 2024
- Days on Market556
- ZoningSJ
- HOA Fees558
- HOA Fees Freq.Monthly
Listing Details
- AgentLisa Goulet-mah
- OfficeColdwell Banker Realty
Lisa Goulet-mah, Coldwell Banker Realty.
Based on information from California Regional Multiple Listing Service, Inc. as of January 22nd, 2026 at 2:56am PST. This information is for your personal, non-commercial use and may not be used for any purpose other than to identify prospective properties you may be interested in purchasing. Display of MLS data is usually deemed reliable but is NOT guaranteed accurate by the MLS. Buyers are responsible for verifying the accuracy of all information and should investigate the data themselves or retain appropriate professionals. Information from sources other than the Listing Agent may have been included in the MLS data. Unless otherwise specified in writing, Broker/Agent has not and will not verify any information obtained from other sources. The Broker/Agent providing the information contained herein may or may not have been the Listing and/or Selling Agent.



