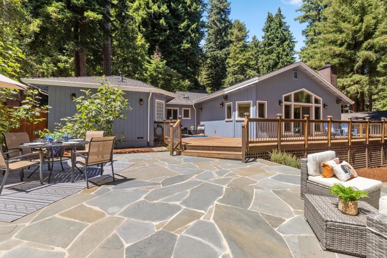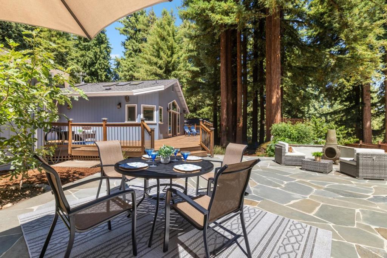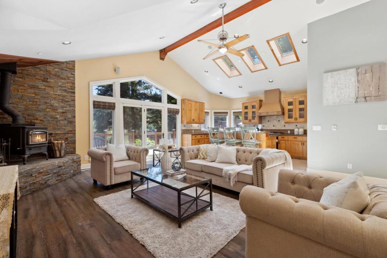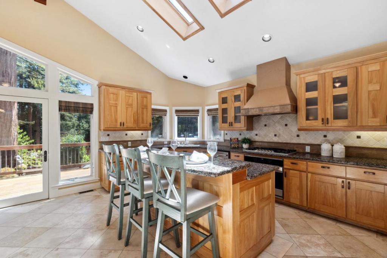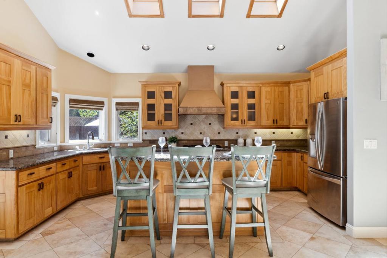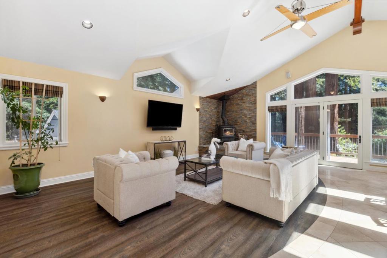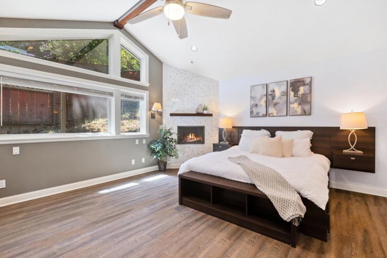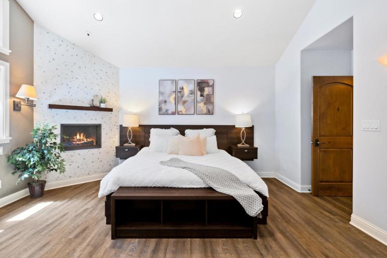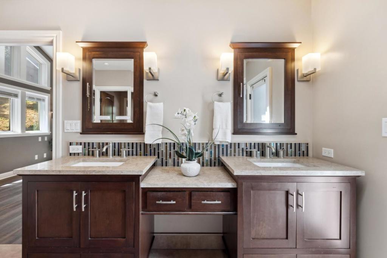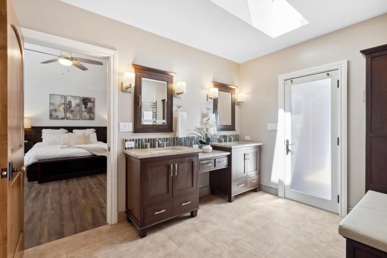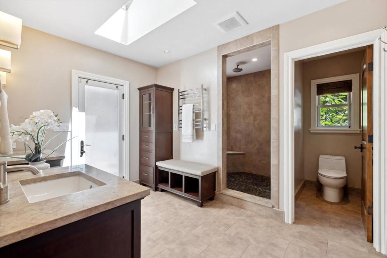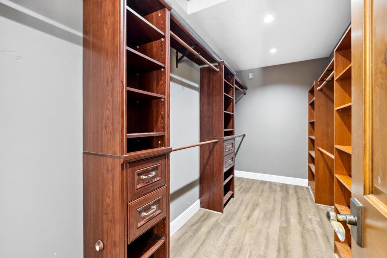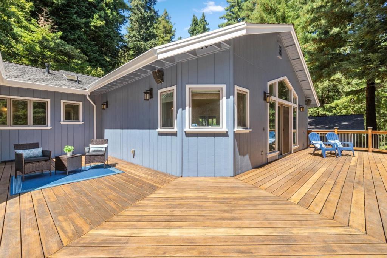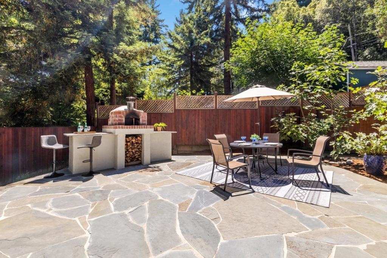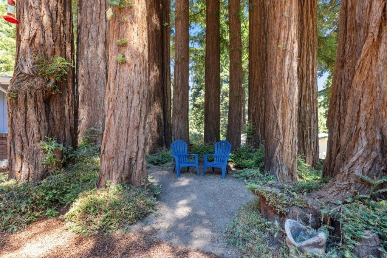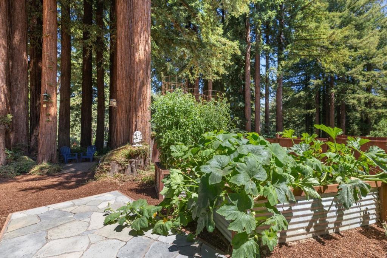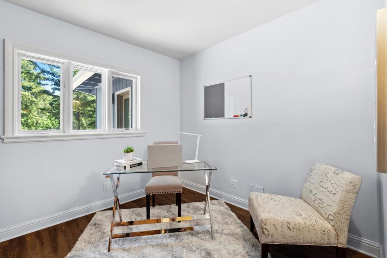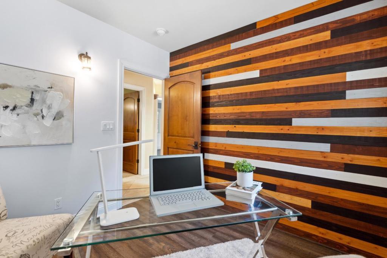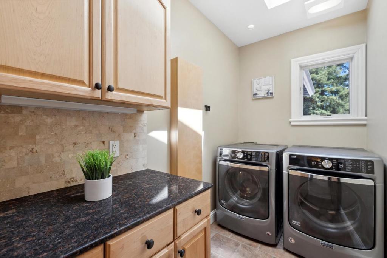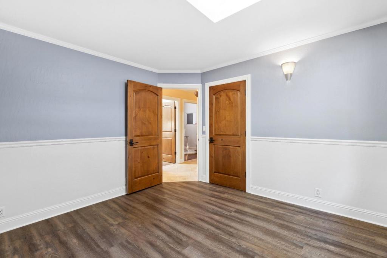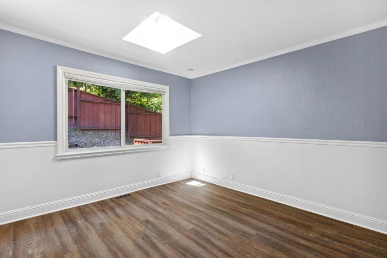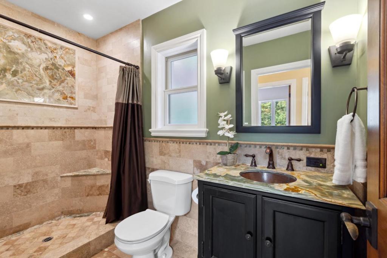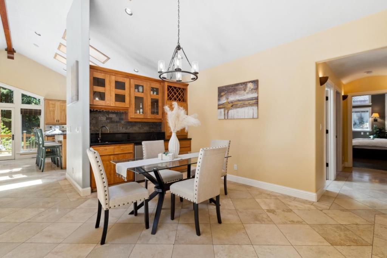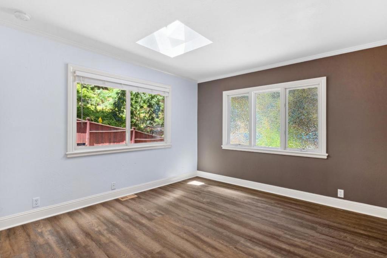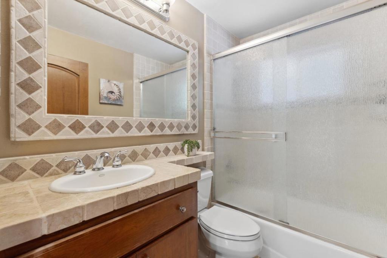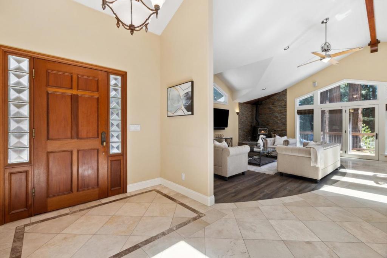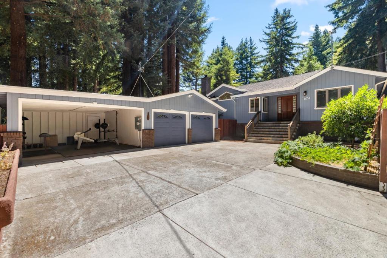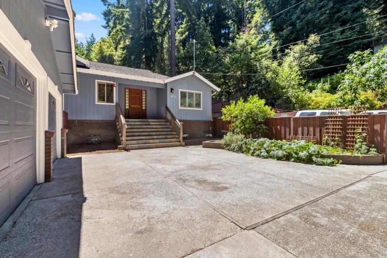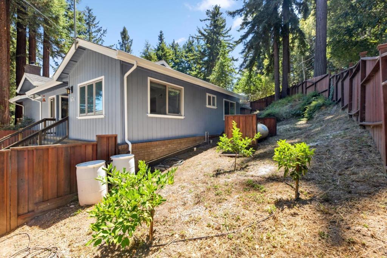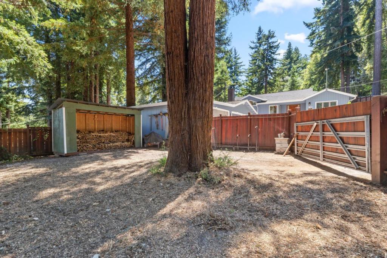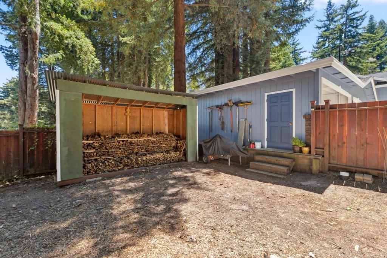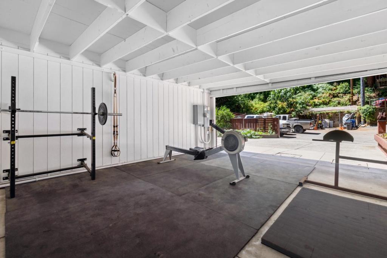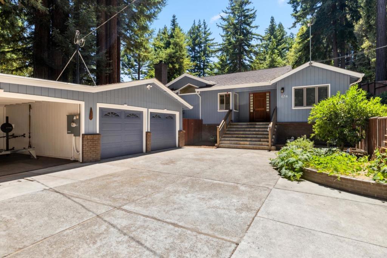- 3 Beds
- 3 Baths
- 2,130 Sqft
- .34 Acres
674 Mountain View Drive
Discover your dream home in the picturesque mountains of Ben Lomond! This exceptional home features three spacious bedrooms and three luxurious bathrooms with additional office. Thoughtfully designed with premium finishes throughout, all adorned with exquisite marble, granite, and stone. Bathed in natural light and accentuated by soaring cathedral ceilings with sweeping redwood views, the interior exudes elegance and warmth. Premium features include two fireplaces, walk-in closet, heated floors, solid core doors, touchless sink, indoor outdoor speaker system and so much more than can be mentioned; this home exudes thoughtful design and elegance throughout. No upgrades needed, simply move in and start enjoying your luxurious mountain lifestyle. The open-concept living area seamlessly connects to a modern kitchen and additional wet bar, making it perfect for entertaining family and friends. Step outside to find a beautifully landscaped garden and a generous outdoor living space with pizza oven, ideal for relaxing or hosting gatherings against a backdrop of breathtaking mountain views. Conveniently located just minutes from local shops, hiking trails, and the charming vibe of downtown Felton and Ben Lomond, this home offers the perfect blend of tranquility and convenience.
Essential Information
- MLS® #ML81984585
- Price$1,249,999
- Bedrooms3
- Bathrooms3.00
- Full Baths3
- Square Footage2,130
- Acres0.34
- Year Built1993
- TypeResidential
- Sub-TypeSingle Family Residence
- StatusActive
Community Information
- Address674 Mountain View Drive
- Area699 - Not Defined
- CityBen Lomond
- CountySanta Cruz
- Zip Code95005
Amenities
- Parking Spaces2
- ParkingCovered
- # of Garages2
- GaragesCovered
- ViewMountain(s), Trees/Woods
Interior
- InteriorTile, Wood
- Interior FeaturesWalk-In Closet(s), Workshop
- HeatingPropane
- FireplaceYes
- FireplacesFree Standing
Appliances
Dishwasher, Disposal, Microwave, Refrigerator, Range Hood
Exterior
- WindowsSkylight(s)
- RoofComposition
- FoundationConcrete Perimeter
School Information
- DistrictOther
Additional Information
- Date ListedOctober 23rd, 2024
- Days on Market481
- ZoningR-1-15
Listing Details
- AgentJacklyn Muxen
- OfficeRealty One Group Infinity
Jacklyn Muxen, Realty One Group Infinity.
Based on information from California Regional Multiple Listing Service, Inc. as of December 16th, 2025 at 3:41pm PST. This information is for your personal, non-commercial use and may not be used for any purpose other than to identify prospective properties you may be interested in purchasing. Display of MLS data is usually deemed reliable but is NOT guaranteed accurate by the MLS. Buyers are responsible for verifying the accuracy of all information and should investigate the data themselves or retain appropriate professionals. Information from sources other than the Listing Agent may have been included in the MLS data. Unless otherwise specified in writing, Broker/Agent has not and will not verify any information obtained from other sources. The Broker/Agent providing the information contained herein may or may not have been the Listing and/or Selling Agent.



