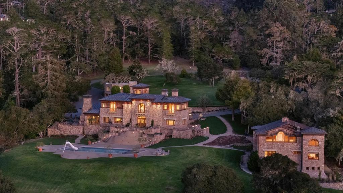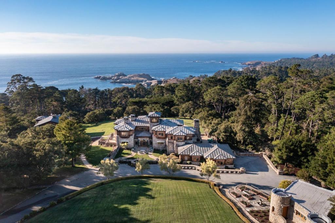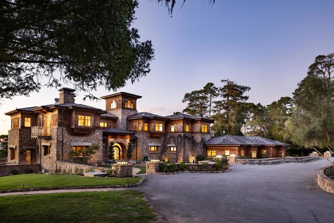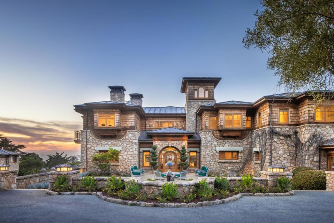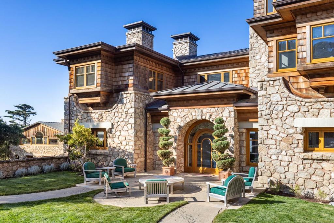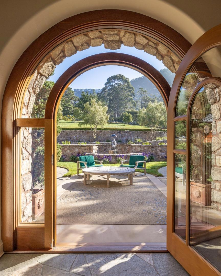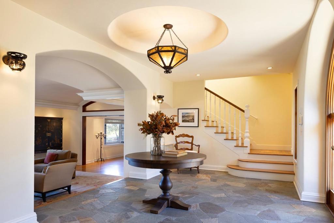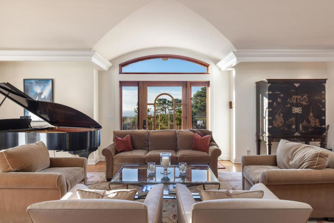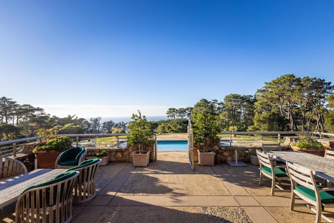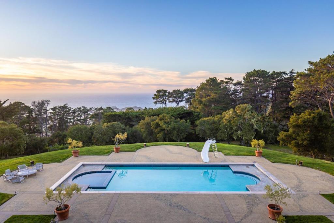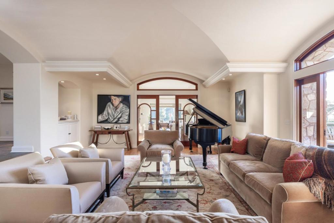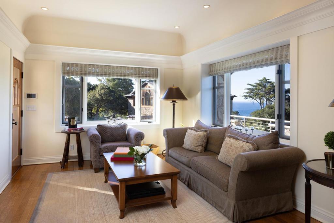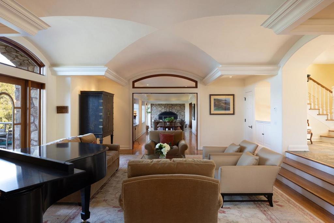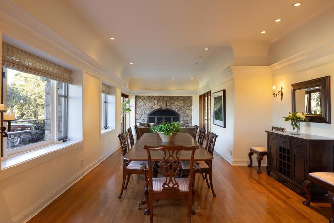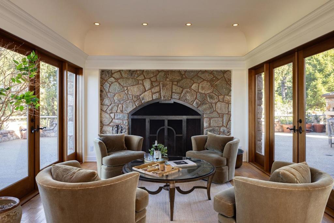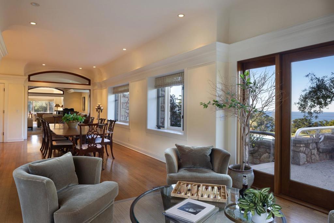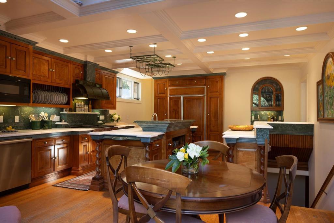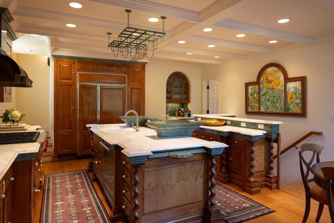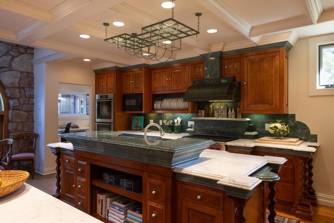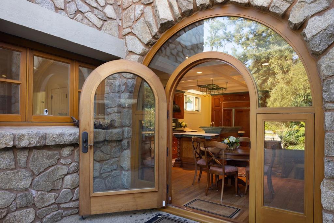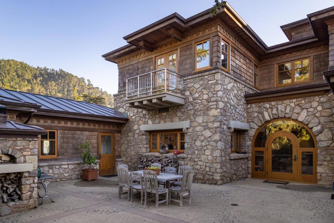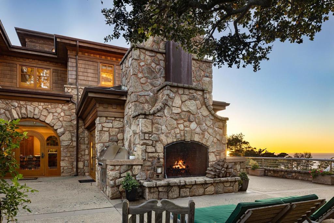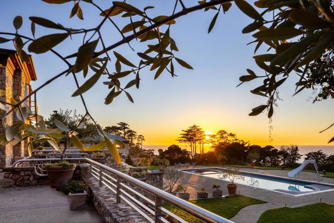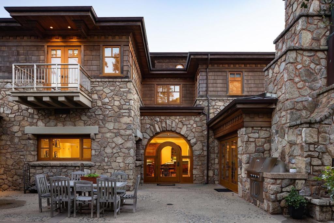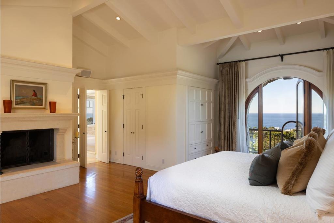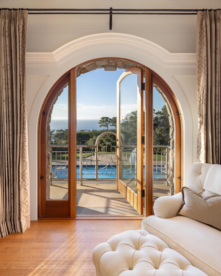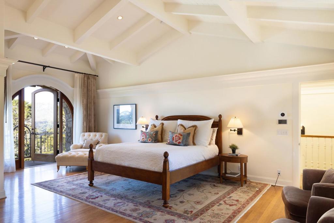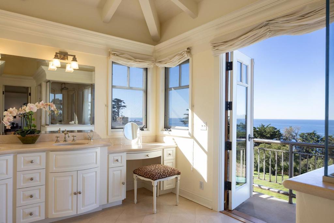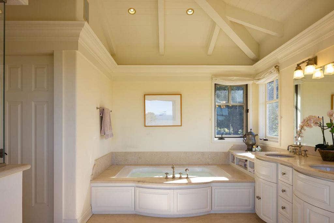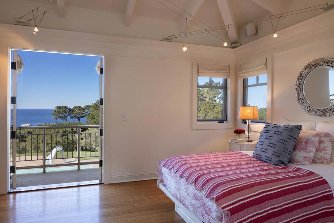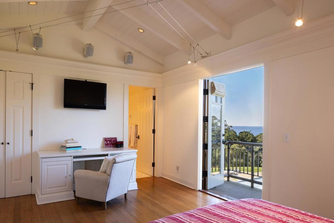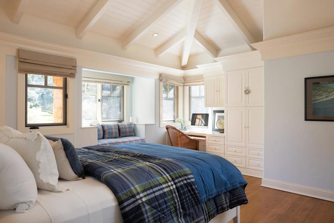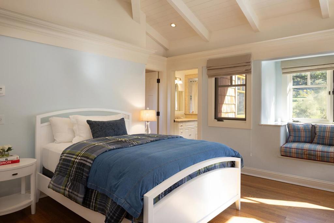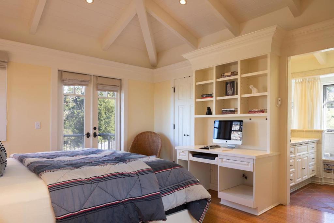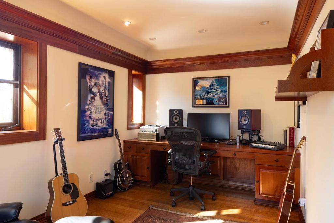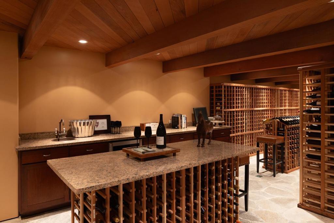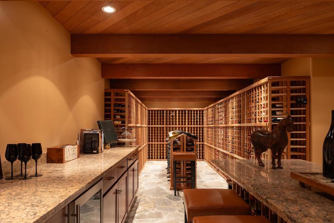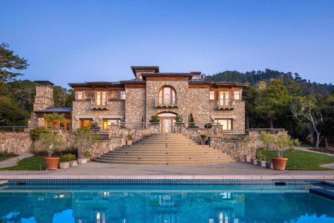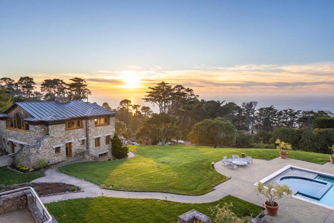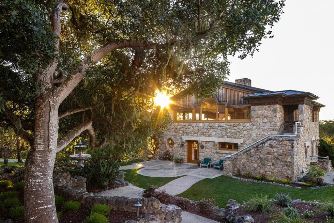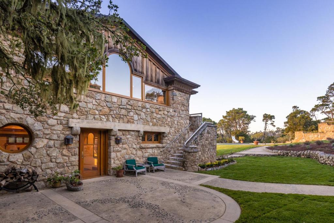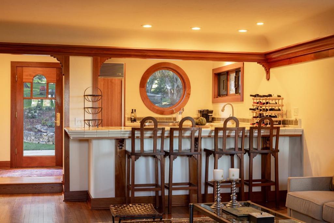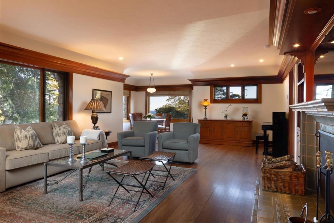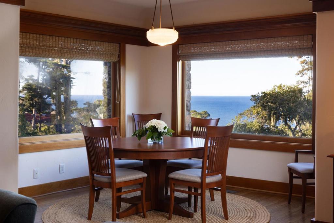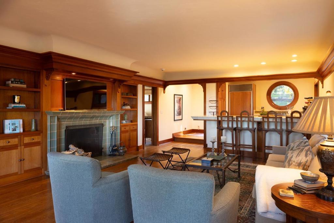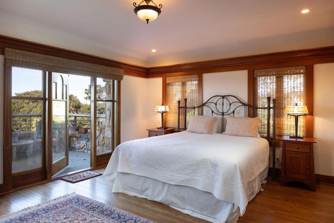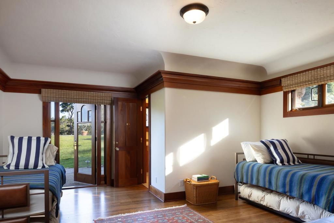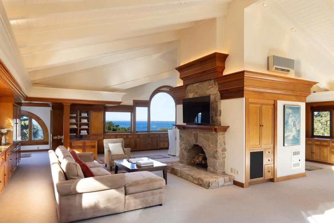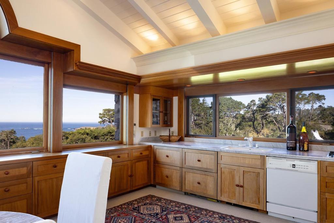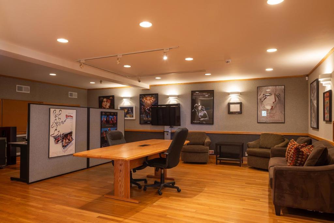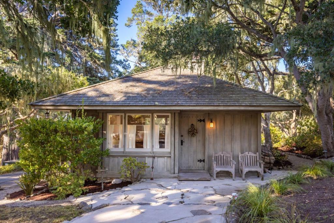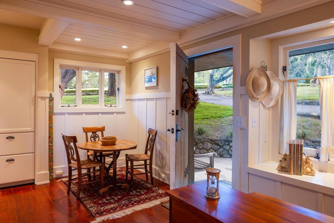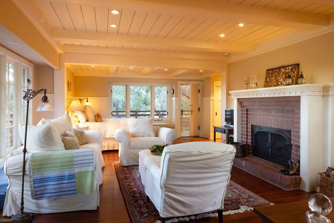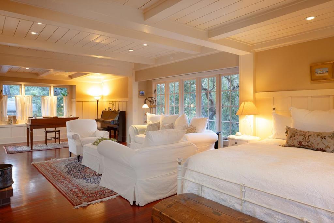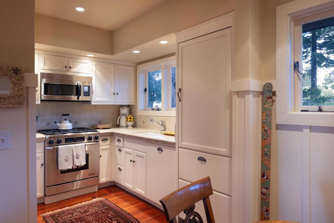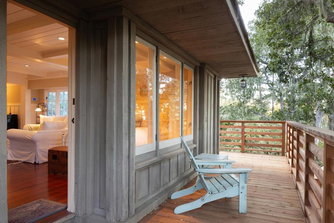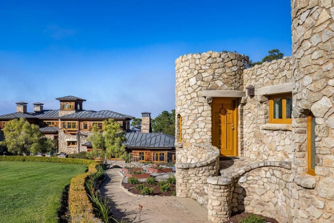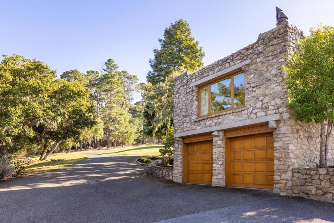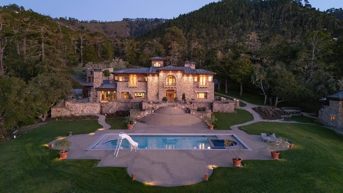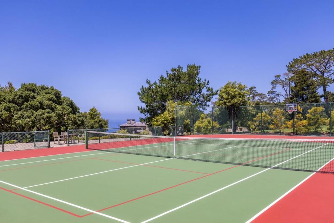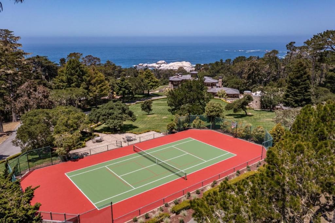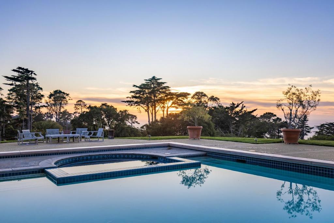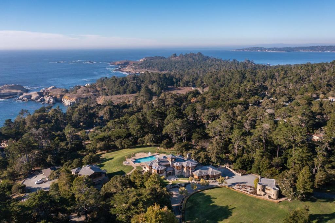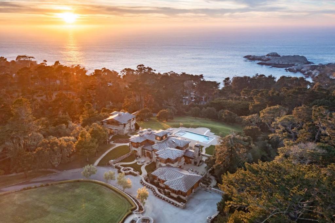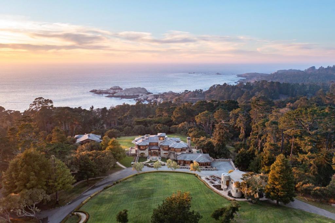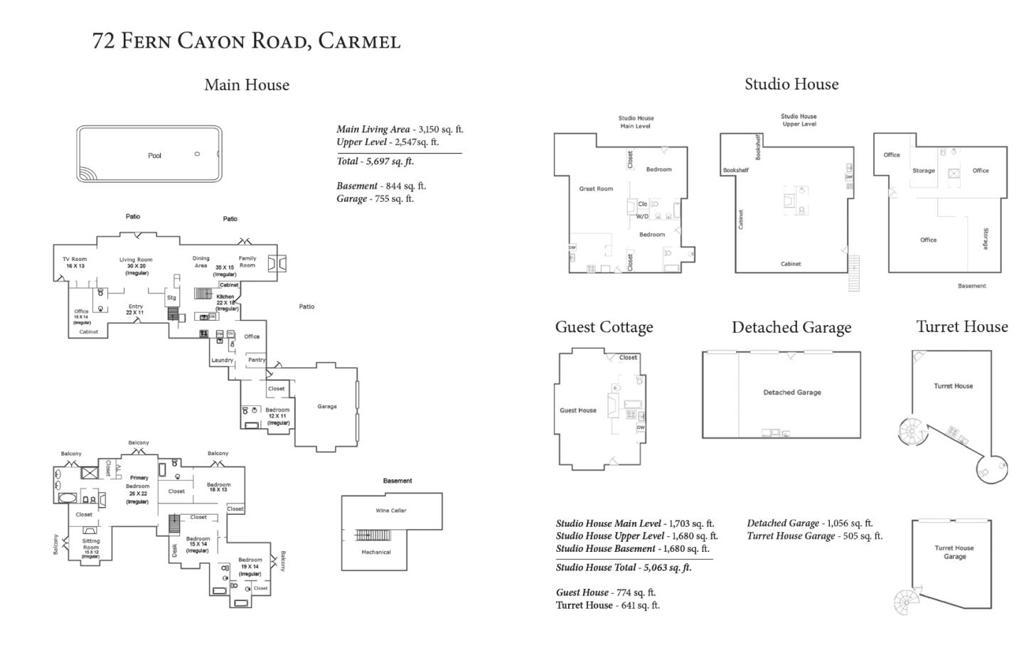- 9 Beds
- 12 Baths
- 12,175 Sqft
- 14.71 Acres
72 Fern Canyon Road
Breathtaking views of the coastline stretching from Point Lobos to sunsets across the Pacific Ocean, this private 14-acre estate in Carmel Highlands has long served as a source of inspiration for Grammy-Award winning composer Alan Silvestri, whose work includes iconic scores for Back to the Future, Forrest Gump & The Avengers. The beautifully reimagined Craftsman-style main residence is distinguished by its architectural character and craftsmanship. Locally sourced jade, stone, & redwood are woven into the design creating a blend of elegance and authenticity. Enjoy the stunning ocean view setting with a swimming pool & hot tub, landscaped grounds & a private tennis court. Also featuring 3 guesthouses, each with its own story to tell, offering versatile spaces for family, guests or creative pursuits. Just a short drive from the charm of Carmel, this extraordinary property combines natural splendor with meticulous design, offering a rare opportunity to experience both inspiration & serenity.
Essential Information
- MLS® #ML81991669
- Price$16,800,000
- Bedrooms9
- Bathrooms12.00
- Full Baths10
- Half Baths2
- Square Footage12,175
- Acres14.71
- Year Built1921
- TypeResidential
- Sub-TypeSingle Family Residence
- StyleCraftsman
- StatusActive
Community Information
- Address72 Fern Canyon Road
- Area699 - Not Defined
- CityCarmel
- CountyMonterey
- Zip Code93923
Amenities
- Parking Spaces7
- # of Garages7
- ViewHills, Ocean
- Has PoolYes
- PoolIn Ground
Parking
Guest, Other, Workshop in Garage
Garages
Guest, Other, Workshop in Garage
Interior
- InteriorCarpet, Stone, Tile, Wood
- HeatingFireplace(s), Radiant
- FireplaceYes
- # of Stories2
Interior Features
Breakfast Area, Walk-In Closet(s), Wine Cellar, Workshop
Appliances
Dishwasher, Disposal, Double Oven, Freezer, Gas Cooktop, Microwave, Range Hood, Refrigerator, Vented Exhaust Fan
Fireplaces
Family Room, Living Room, Outside, Wood Burning
Exterior
- ExteriorConcrete, Steel, Stone
- Lot DescriptionSecluded, Sloped Down
- WindowsSkylight(s)
- RoofOther
- ConstructionConcrete, Steel, Stone
- FoundationBlock
School Information
- DistrictCarmel Unified
Additional Information
- Date ListedJanuary 24th, 2025
- Days on Market388
- ZoningLDR/1-D-Sptr(CZ)
Listing Details
- AgentShelly Lynch
- OfficeCarmel Realty Company
Shelly Lynch, Carmel Realty Company.
Based on information from California Regional Multiple Listing Service, Inc. as of February 16th, 2026 at 8:30pm PST. This information is for your personal, non-commercial use and may not be used for any purpose other than to identify prospective properties you may be interested in purchasing. Display of MLS data is usually deemed reliable but is NOT guaranteed accurate by the MLS. Buyers are responsible for verifying the accuracy of all information and should investigate the data themselves or retain appropriate professionals. Information from sources other than the Listing Agent may have been included in the MLS data. Unless otherwise specified in writing, Broker/Agent has not and will not verify any information obtained from other sources. The Broker/Agent providing the information contained herein may or may not have been the Listing and/or Selling Agent.



