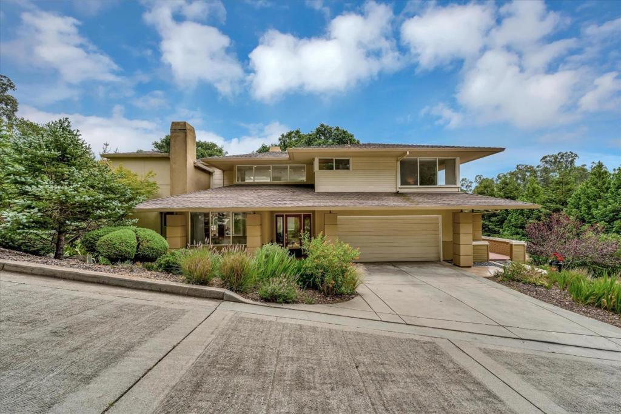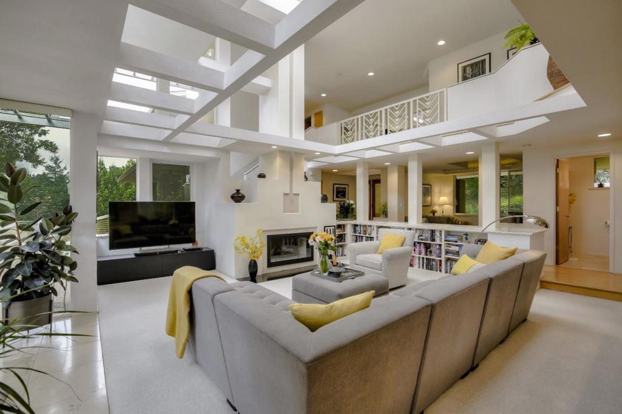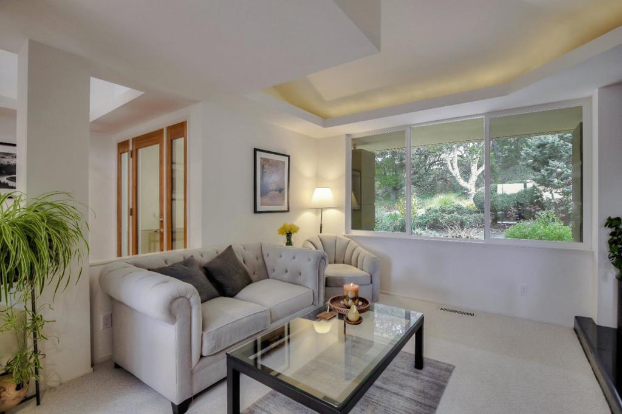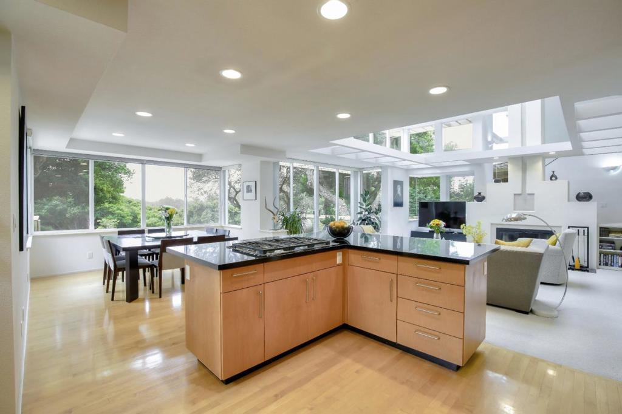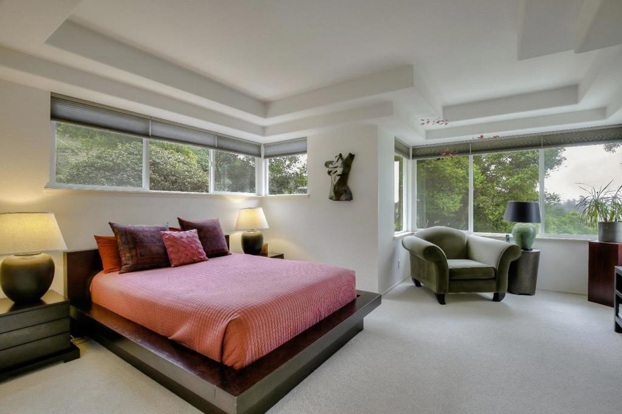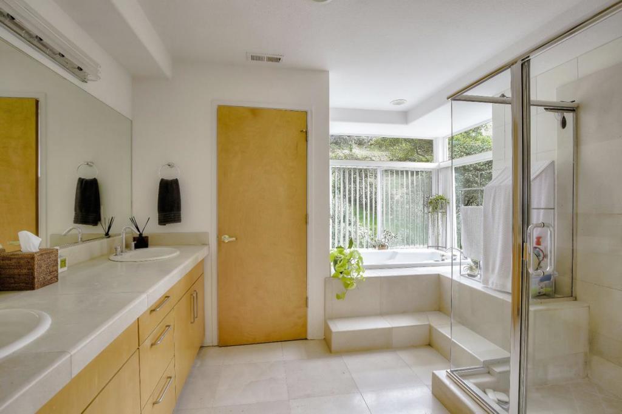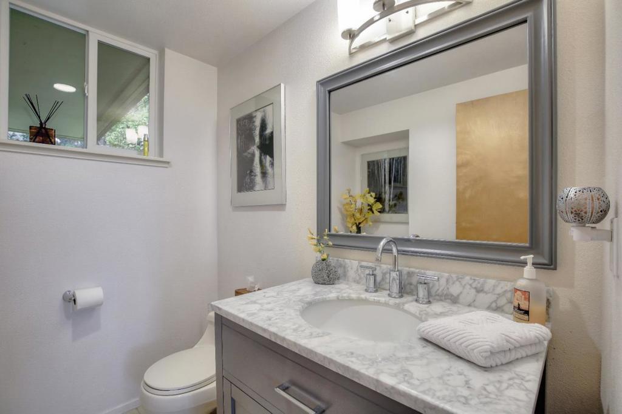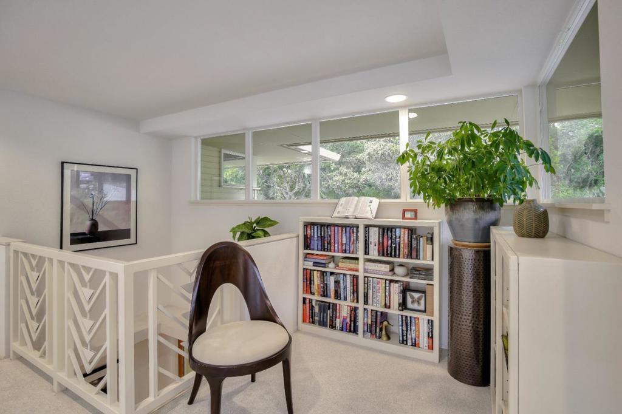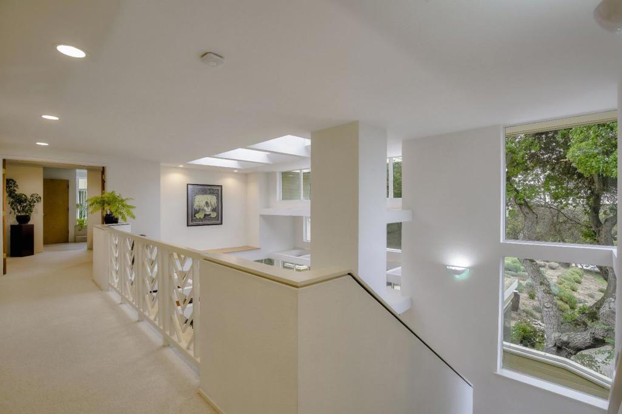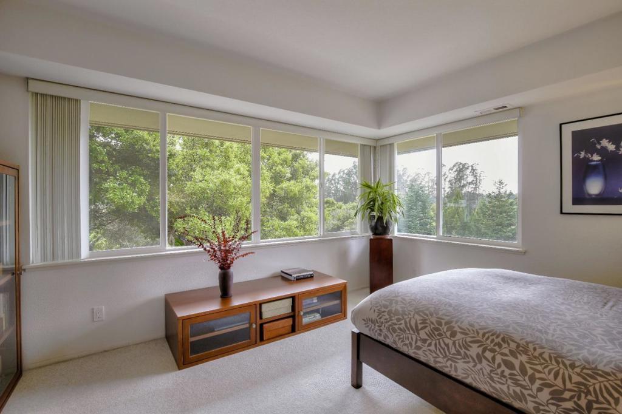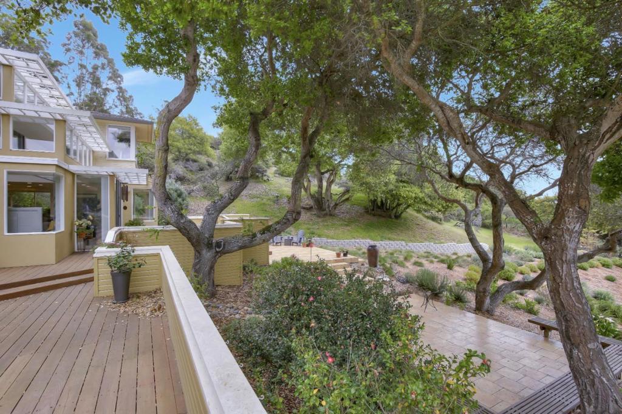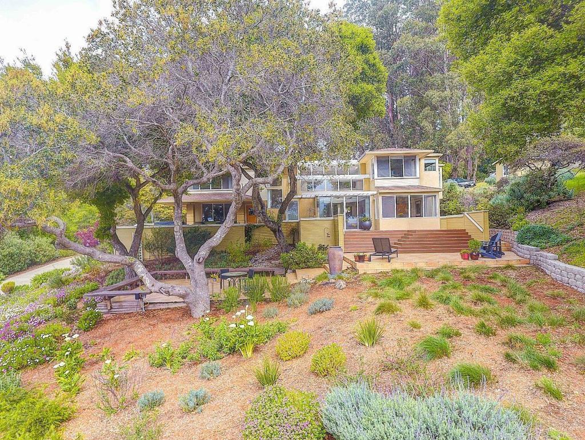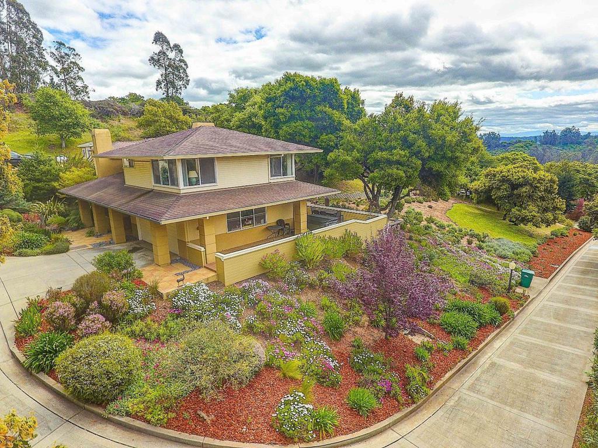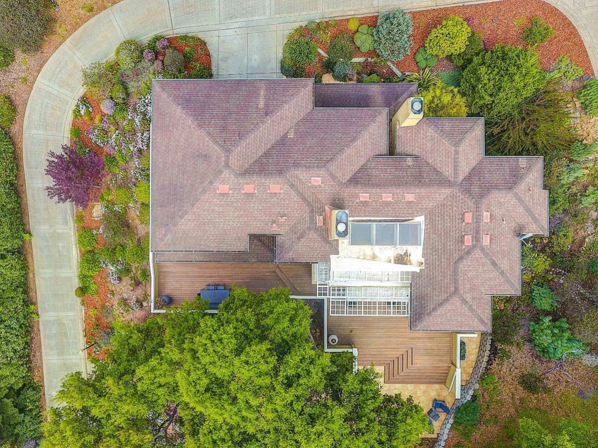- 3 Beds
- 3 Baths
- 2,402 Sqft
- 2½ Acres
1925 Caterina Way
This architectural masterpiece was inspired by Frank Lloyd Wright and designed by local favorite and award-winning, Fred Lattanzio. The house features a modern layout with massive windows and skylights. There are beautiful views of trees and the grounds from every room. Spacious home with 3 bedrooms, 2.5 bathrooms, and 2,402 sq. ft. of living space. This stunning home is situated on 2.5 acres, in a beautiful, gated neighborhood. The home blends indoor luxury with nature, offering elegance in a country lifestyle. The back doors open to a tranquil, park-like setting with wooden decks and tiled patios. With its open floor plan, and ample outdoor living areas, it's perfect for entertaining guests in style. The huge yard features beautifully landscaped gardens with native drought-tolerant plants, creating a sustainable and low-maintenance outdoor space. There is plenty of room to add raised beds. Youll love the end-of-the-road privacy and benefit of neighbors not too far away. This property is perfect if you love modern architecture and the outdoors. And it's conveniently located between Watsonville and San Juan Bautista. It's a short drive to the beach; Monterey, Santa Cruz, and Hollister are about 35 minutes away.
Essential Information
- MLS® #ML81994990
- Price$1,289,000
- Bedrooms3
- Bathrooms3.00
- Full Baths2
- Half Baths1
- Square Footage2,402
- Acres2.50
- Year Built1996
- TypeResidential
- Sub-TypeSingle Family Residence
- StyleContemporary, Modern
- StatusActive
Community Information
- Address1925 Caterina Way
- Area699 - Not Defined
- CityRoyal Oaks
- CountyMonterey
- Zip Code95076
Amenities
- AmenitiesSecurity, Water
- Parking Spaces8
- ParkingGated
- # of Garages2
- GaragesGated
View
Park/Greenbelt, Mountain(s), Neighborhood, Valley
Interior
- InteriorCarpet, Tile, Wood
- CoolingNone
- FireplaceYes
- FireplacesWood Burning
- # of Stories2
Interior Features
Breakfast Bar, Walk-In Closet(s)
Appliances
Dishwasher, Gas Cooktop, Disposal, Gas Oven, Refrigerator, Vented Exhaust Fan
Exterior
- ExteriorStucco
- RoofComposition
- ConstructionStucco
- FoundationConcrete Perimeter
School Information
- DistrictOther
Additional Information
- Date ListedFebruary 21st, 2025
- Days on Market345
- Zoningsr1
- HOA Fees404
- HOA Fees Freq.Quarterly
Listing Details
- AgentSuzie Thomas
- OfficeColdwell Banker Realty
Suzie Thomas, Coldwell Banker Realty.
Based on information from California Regional Multiple Listing Service, Inc. as of January 28th, 2026 at 12:56am PST. This information is for your personal, non-commercial use and may not be used for any purpose other than to identify prospective properties you may be interested in purchasing. Display of MLS data is usually deemed reliable but is NOT guaranteed accurate by the MLS. Buyers are responsible for verifying the accuracy of all information and should investigate the data themselves or retain appropriate professionals. Information from sources other than the Listing Agent may have been included in the MLS data. Unless otherwise specified in writing, Broker/Agent has not and will not verify any information obtained from other sources. The Broker/Agent providing the information contained herein may or may not have been the Listing and/or Selling Agent.



