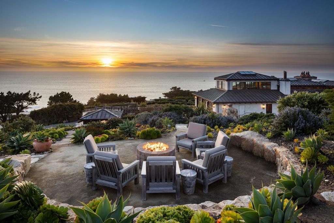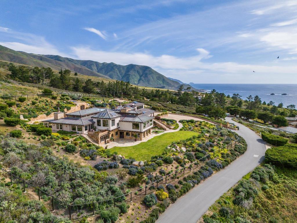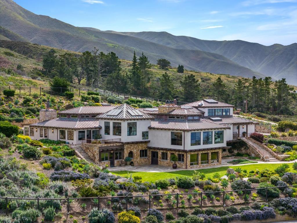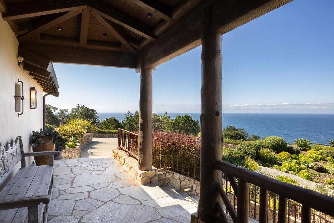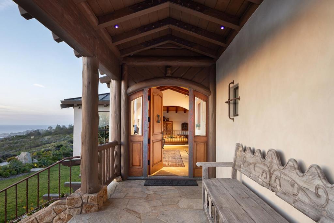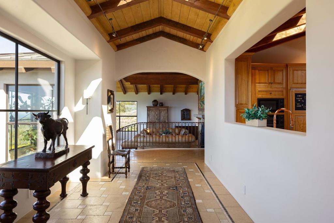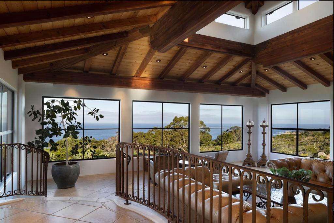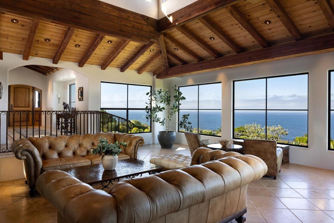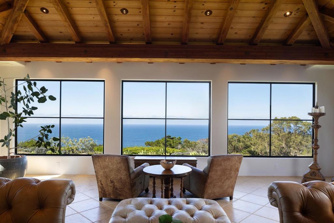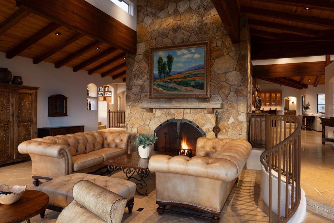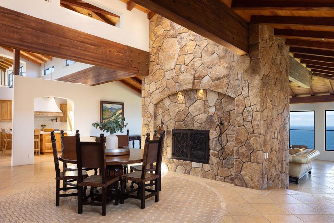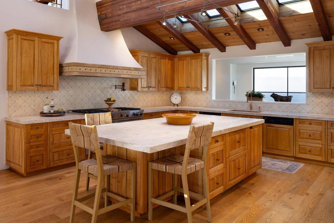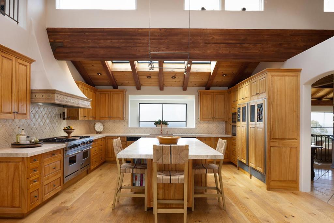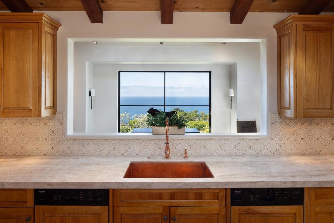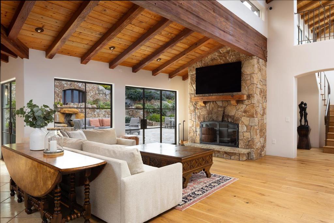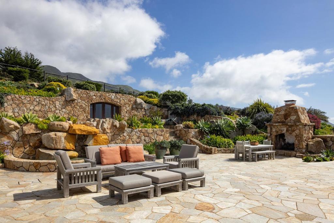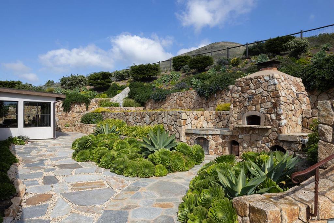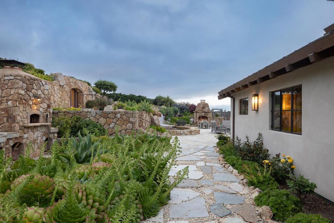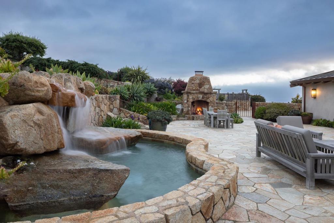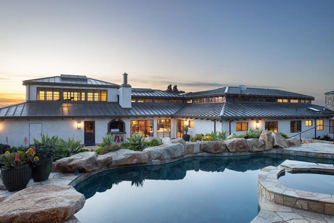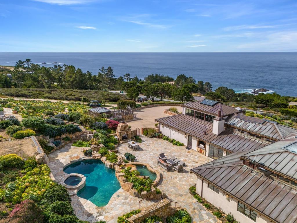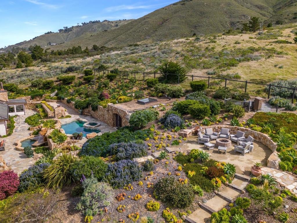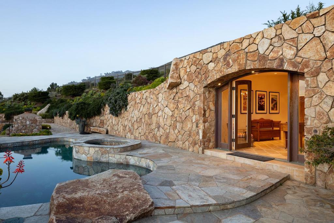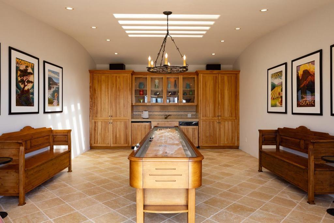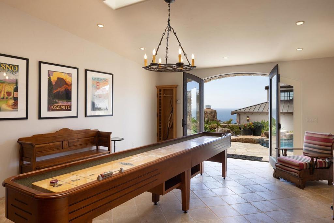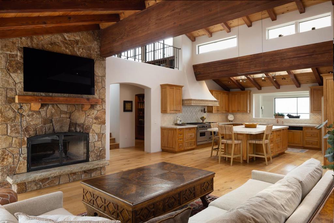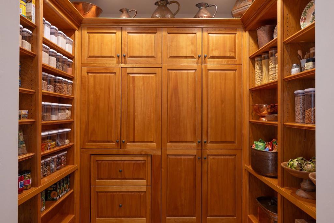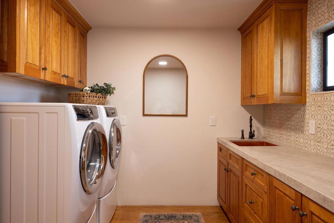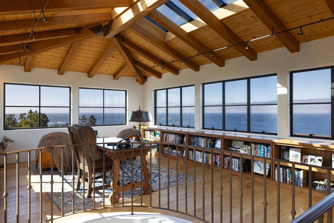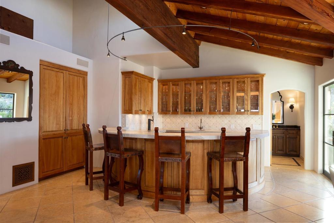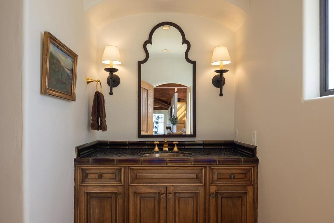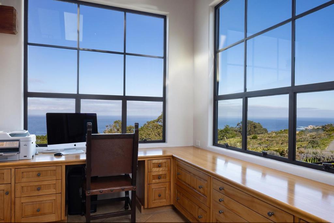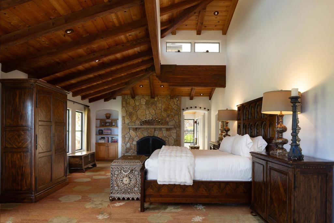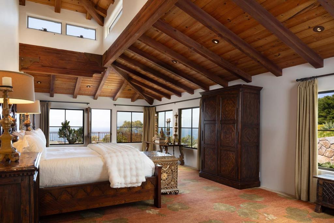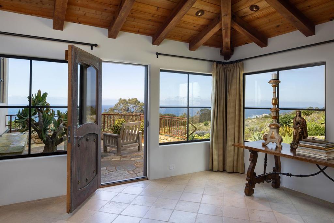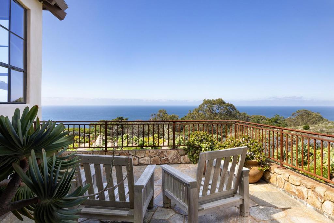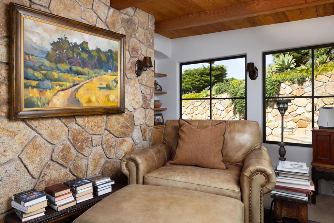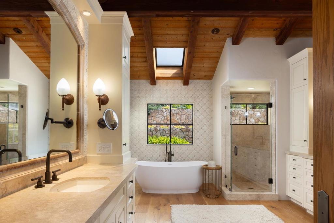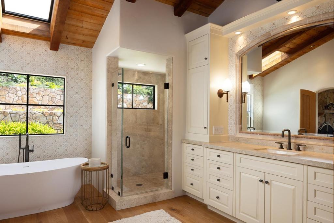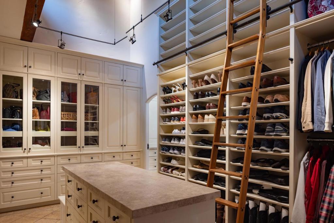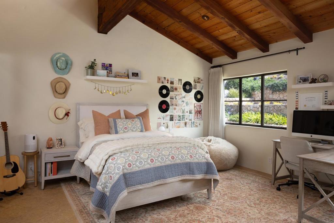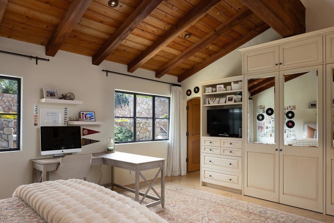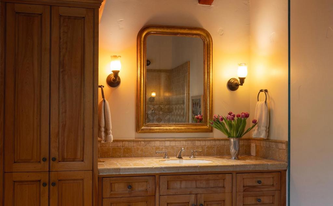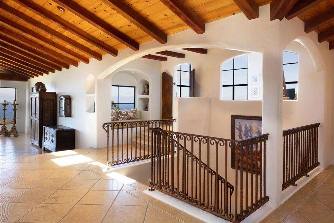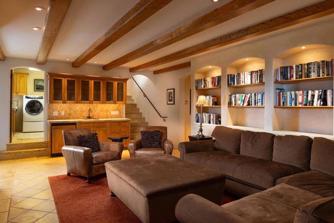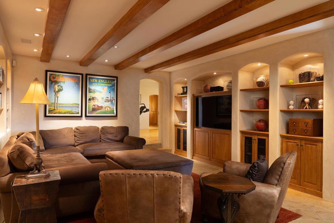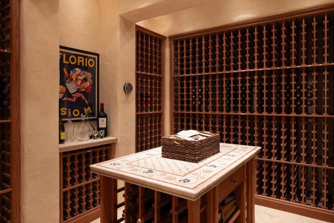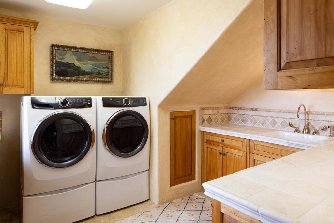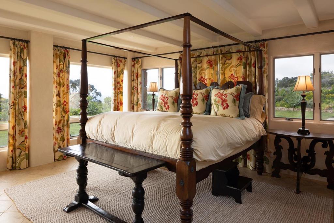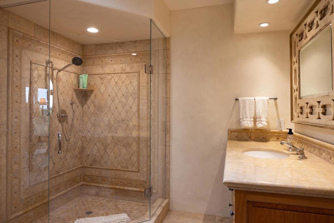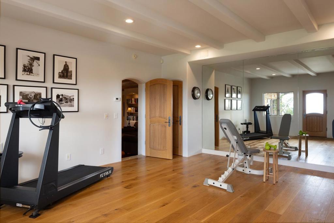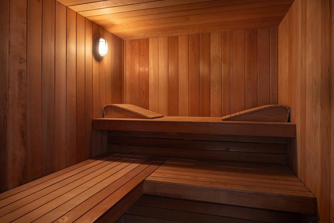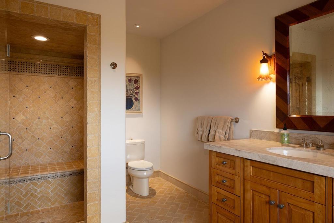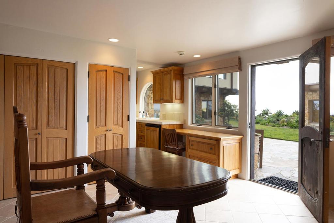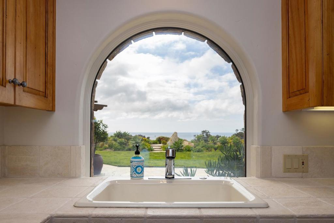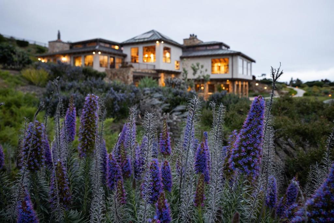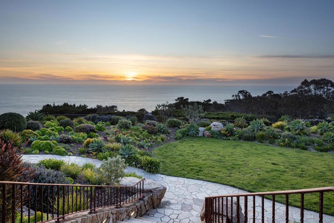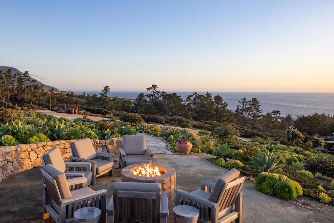- 5 Beds
- 6 Baths
- 8,855 Sqft
- 6½ Acres
31453 Highway 1
Set between the dramatic Carmel coastline and the Santa Lucia Mountains lies a private retreat in perfect balance with land and sea. Stone steps lead to this five-bedroom, six-bathroom contemporary coastal chalet, where a tiled foyer and vaulted, beamed ceilings create an immediate sense of grandeur. At its heart, a living room with a stone fireplace and soaring ceilings is bathed in light from expansive windows and skylights, offering stunning views from Yankee Point to Big Sur. The chef's kitchen features custom cabinetry, a spacious island, and a breakfast bar, flowing seamlessly into the dining room, bar, and outdoor BBQ space. The primary suite is a luxurious retreat with ocean views, a wood-burning fireplace, terrace access, and a spa-like bath with a walk-in closet. Four additional bedrooms offer comfort for family and guests. Outside, enjoy a pool, hot tub, pizza oven, grill, and firepit terrace surrounded by beautifully landscaped grounds. Additional highlights include a home theater, sauna, wine cellar, dual offices, and a private guest suite with its own entrance and full amenities. This rare estate in Victorine Ranch offers timeless beauty, privacy, and a legacy of luxury just minutes from downtown Carmel.
Essential Information
- MLS® #ML82002200
- Price$14,500,000
- Bedrooms5
- Bathrooms6.00
- Full Baths6
- Square Footage8,855
- Acres6.50
- Year Built1992
- TypeResidential
- Sub-TypeSingle Family Residence
- StyleContemporary
- StatusActive
Community Information
- Address31453 Highway 1
- Area699 - Not Defined
- CityCarmel
- CountyMonterey
- Zip Code93923
Amenities
- AmenitiesSecurity, Water
- Parking Spaces3
- # of Garages3
- ViewMountain(s), Ocean
- Has PoolYes
- PoolHeated, In Ground
Interior
- InteriorStone, Tile, Wood
- HeatingFireplace(s), Radiant
- CoolingNone
- FireplaceYes
- # of Stories3
Interior Features
Loft, Utility Room, Wine Cellar, Walk-In Closet(s)
Appliances
Double Oven, Dishwasher, Freezer, Disposal, Refrigerator, Range Hood, Self Cleaning Oven, Vented Exhaust Fan, Warming Drawer
Fireplaces
Family Room, Gas Starter, Living Room, Outside, Wood Burning
Exterior
- ExteriorLog, Stone, Stucco
- WindowsSkylight(s)
- RoofMetal
- ConstructionLog, Stone, Stucco
School Information
- DistrictCarmel Unified
- ElementaryCarmel River
- MiddleCarmel
- HighCarmel
Additional Information
- Date ListedMay 5th, 2025
- Days on Market246
- ZoningWSC/40-D(CZ)
- HOA Fees5000
- HOA Fees Freq.Annually
Listing Details
- AgentJonathan Spencer
- OfficeCompass
Jonathan Spencer, Compass.
Based on information from California Regional Multiple Listing Service, Inc. as of January 6th, 2026 at 12:56pm PST. This information is for your personal, non-commercial use and may not be used for any purpose other than to identify prospective properties you may be interested in purchasing. Display of MLS data is usually deemed reliable but is NOT guaranteed accurate by the MLS. Buyers are responsible for verifying the accuracy of all information and should investigate the data themselves or retain appropriate professionals. Information from sources other than the Listing Agent may have been included in the MLS data. Unless otherwise specified in writing, Broker/Agent has not and will not verify any information obtained from other sources. The Broker/Agent providing the information contained herein may or may not have been the Listing and/or Selling Agent.



