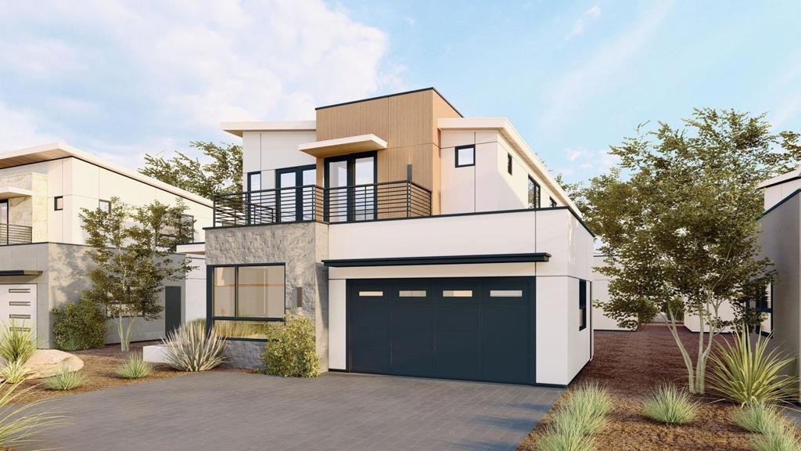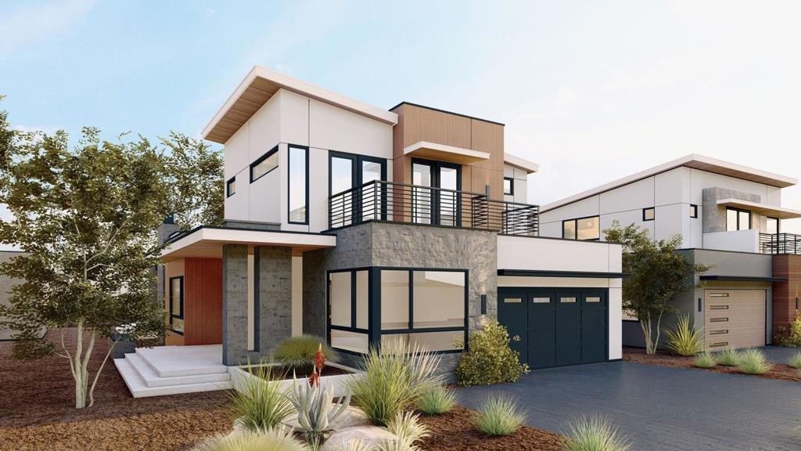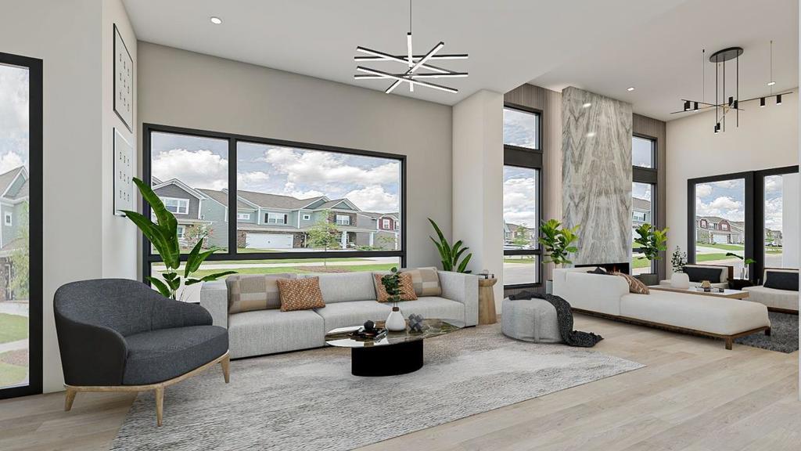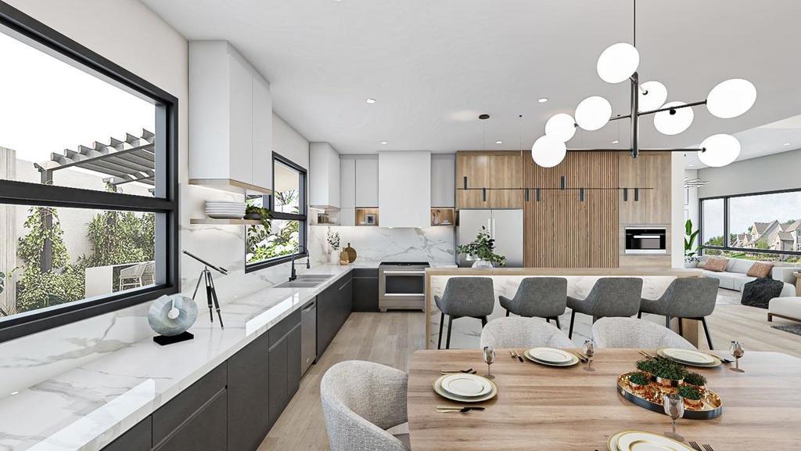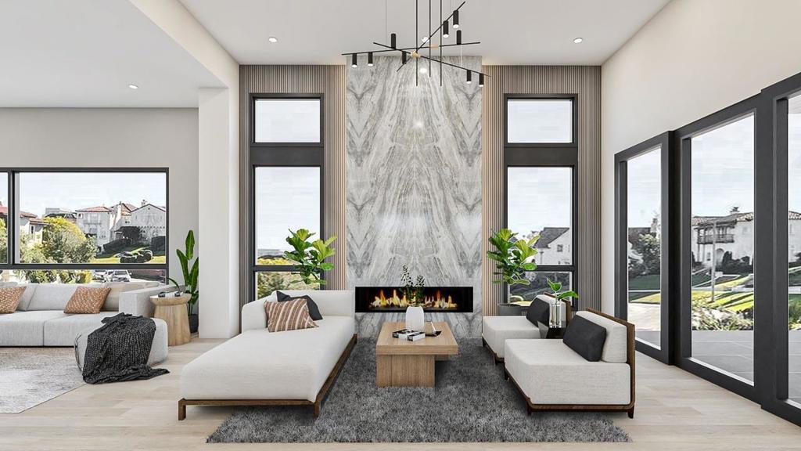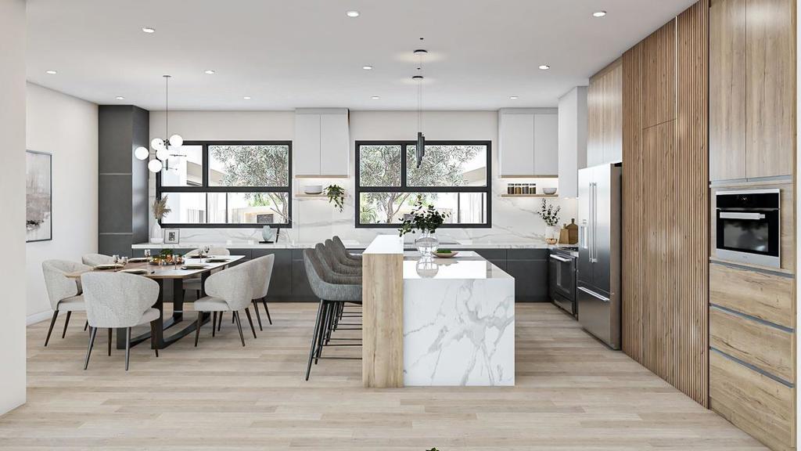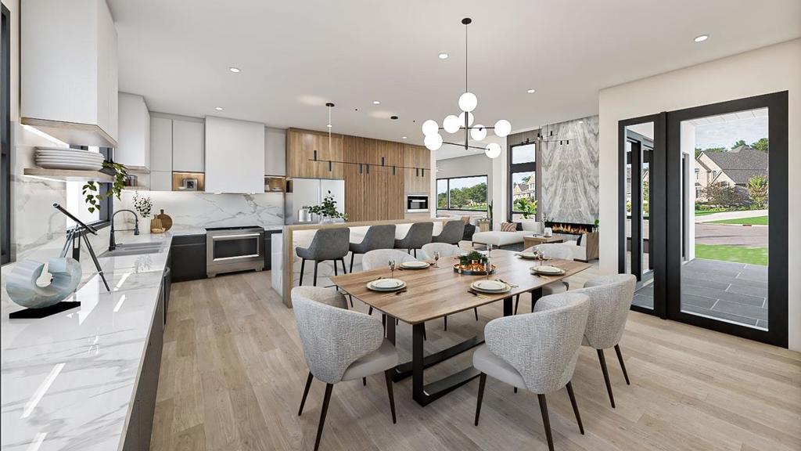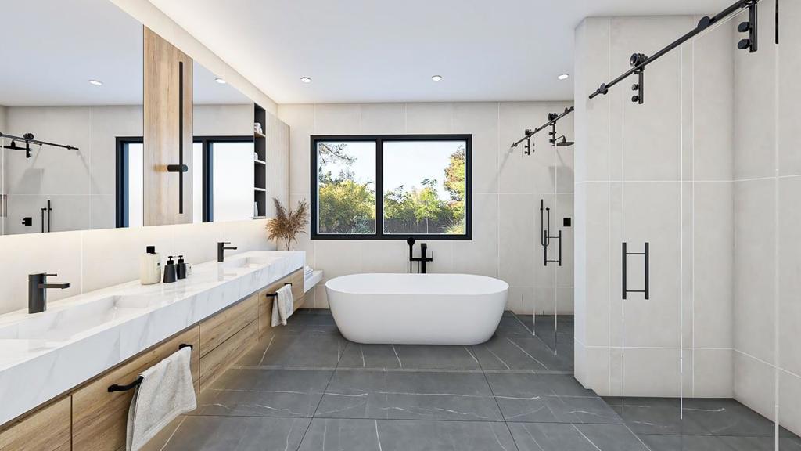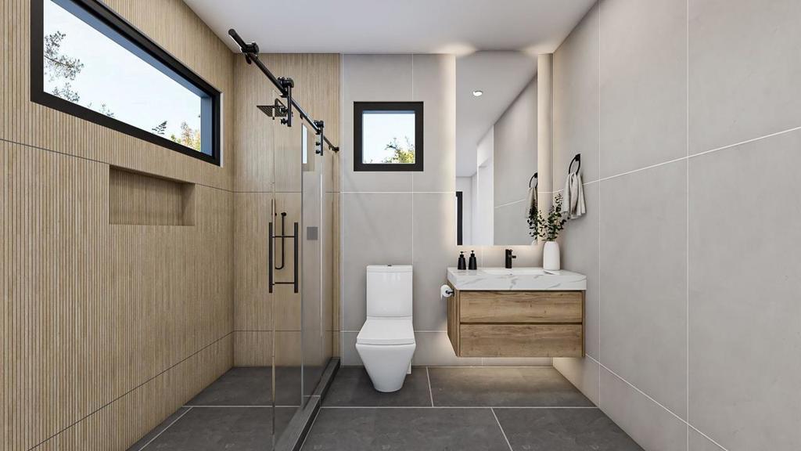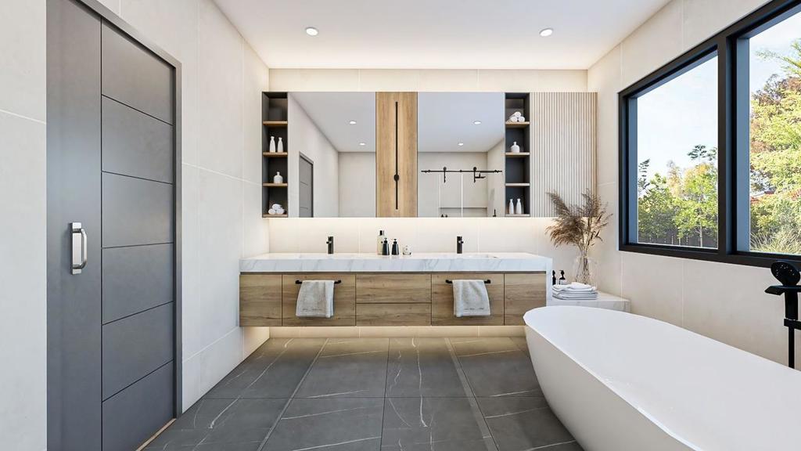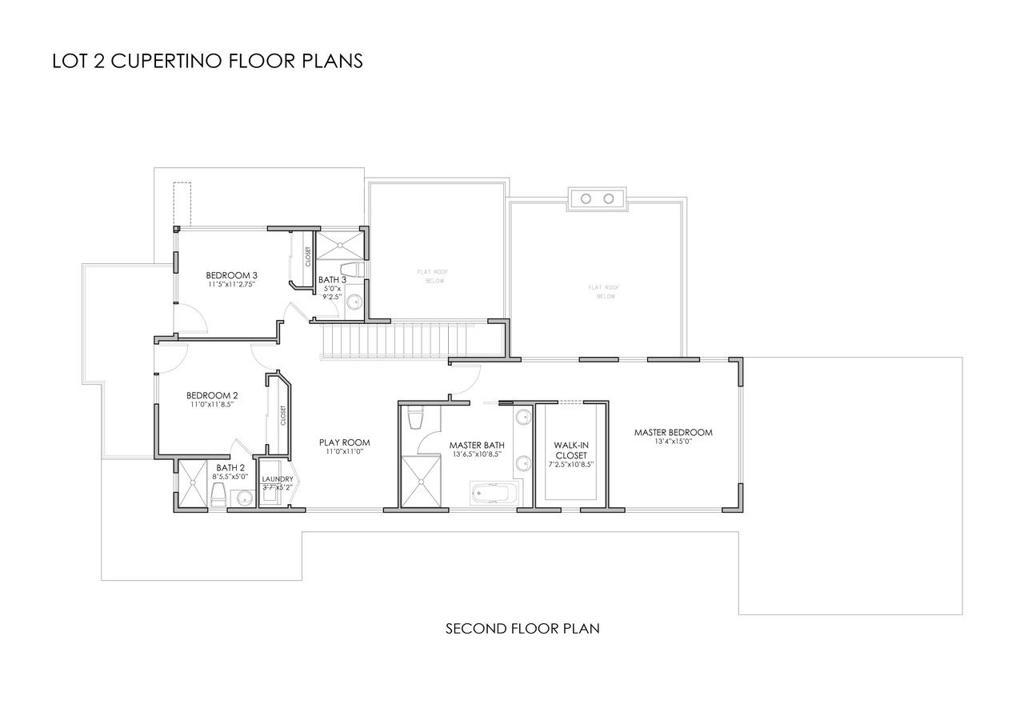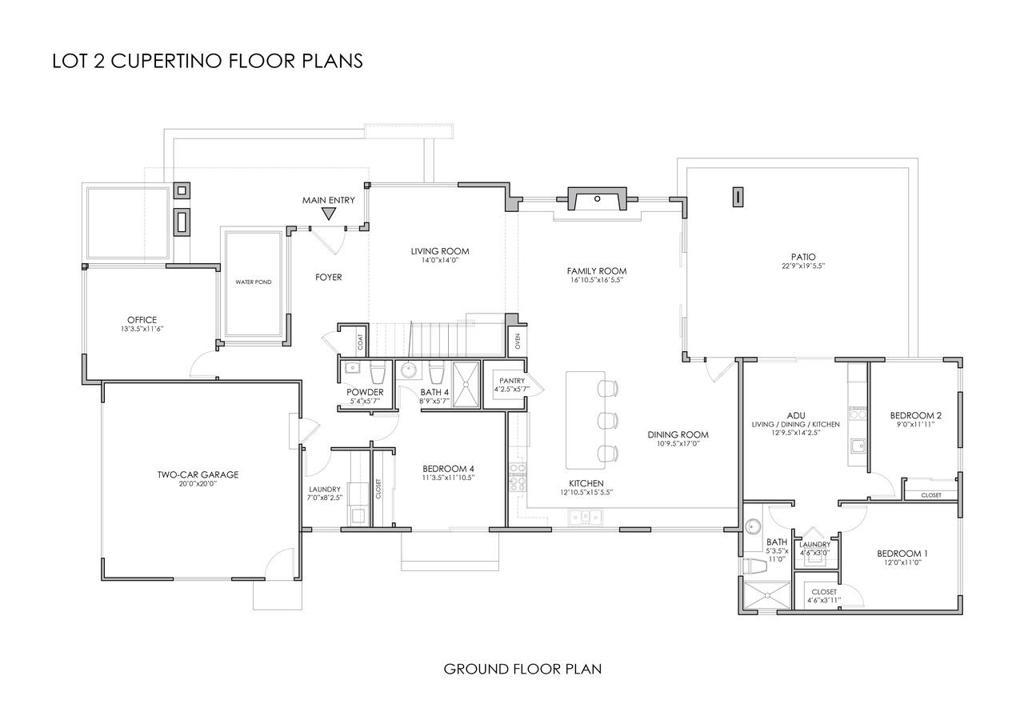- 7 Beds
- 6 Baths
- 3,570 Sqft
- .17 Acres
20882 Cherryland Drive
NOW PRE-SELLING! AL HOMES proudly presents Meridian at McClellan, an exclusive new community of just six single-family homes located in the heart of Cupertino, with a starting price at 5.39M. Residence is currently under construction with an estimated completion date in Q1 2026. The floor plans offer between 2970 and 3610 sq ft of main house living space, with lot sizes ranging from 7526 to 9615 sq ft. Each home also includes an attached ADU, ranging from 557 to 600 sq ft. This 20882 Cherryland features four spacious bedrooms, each with its own ensuite, plus a versatile main-level office and an upstairs playroom. In addition, an attached two-bedroom, one-bathroom ADU offers flexible living options. Set on a generous 7,535 square foot lot, this home blends modern American architecture with timeless charm. Inside, an open-concept layout, soaring ceilings, and upscale, designer-selected finishes create a bright and elegant atmosphere tailored to today's lifestyle. Located just minutes from major tech campuses, shopping, dining, and outdoor recreation, this home also belongs to one of the most desirable school districts in the Bay Area. Award-winning Cupertino schools. Ask for current incentives!
Essential Information
- MLS® #ML82007958
- Price$5,390,000
- Bedrooms7
- Bathrooms6.00
- Full Baths5
- Half Baths1
- Square Footage3,570
- Acres0.17
- Year Built2025
- TypeResidential
- Sub-TypeSingle Family Residence
- StyleModern
- StatusActive
Community Information
- Address20882 Cherryland Drive
- Area699 - Not Defined
- CityCupertino
- CountySanta Clara
- Zip Code95014
Amenities
- Parking Spaces2
- # of Garages2
Interior
- InteriorTile, Wood
- AppliancesMicrowave
- HeatingCentral
- CoolingCentral Air
- FireplaceYes
- FireplacesFamily Room
Interior Features
Breakfast Bar, Walk-In Closet(s)
Exterior
- RoofOther
- FoundationSlab
School Information
- DistrictOther
- ElementaryAbraham Lincoln
- MiddleOther
- HighMonta Vista
Additional Information
- Date ListedMay 22nd, 2025
- Days on Market209
- ZoningR1
- HOA Fees250
- HOA Fees Freq.Monthly
Listing Details
- AgentAxis Team
- OfficeAspire Homes
Axis Team, Aspire Homes.
Based on information from California Regional Multiple Listing Service, Inc. as of December 17th, 2025 at 7:12am PST. This information is for your personal, non-commercial use and may not be used for any purpose other than to identify prospective properties you may be interested in purchasing. Display of MLS data is usually deemed reliable but is NOT guaranteed accurate by the MLS. Buyers are responsible for verifying the accuracy of all information and should investigate the data themselves or retain appropriate professionals. Information from sources other than the Listing Agent may have been included in the MLS data. Unless otherwise specified in writing, Broker/Agent has not and will not verify any information obtained from other sources. The Broker/Agent providing the information contained herein may or may not have been the Listing and/or Selling Agent.



