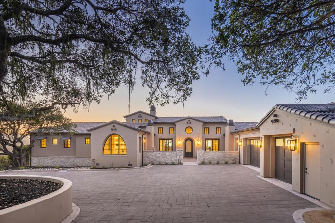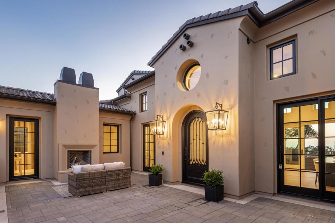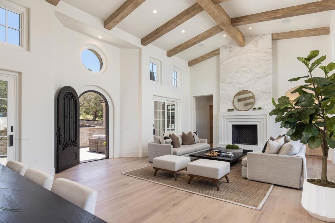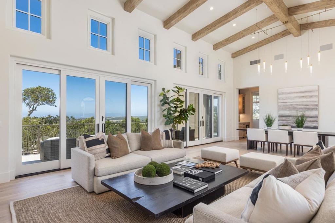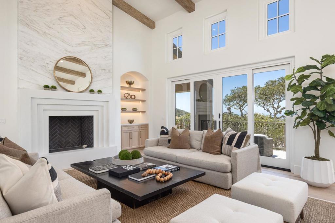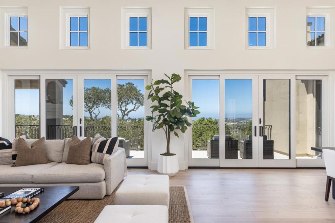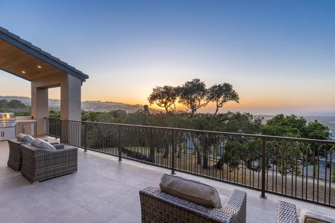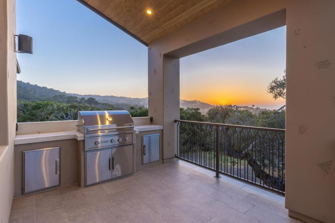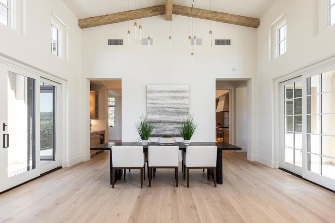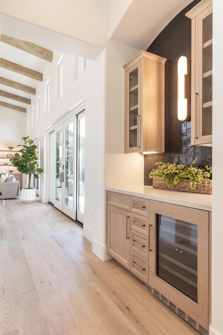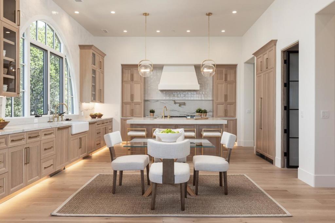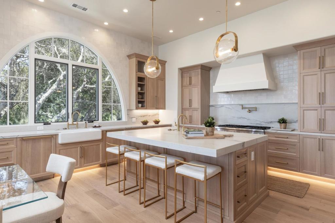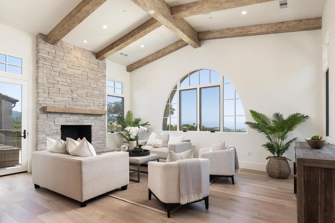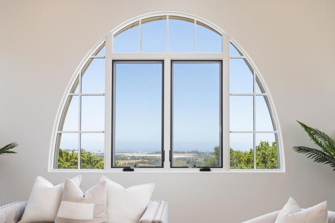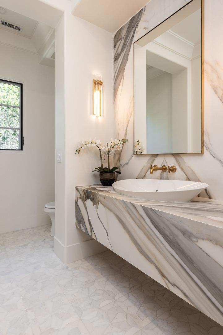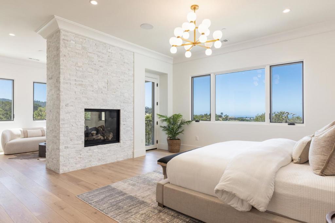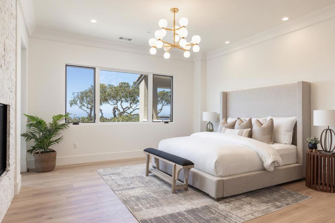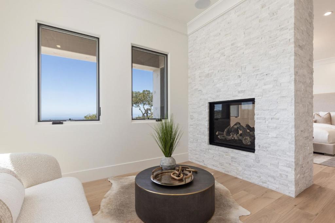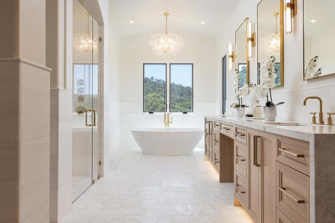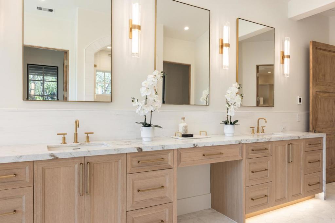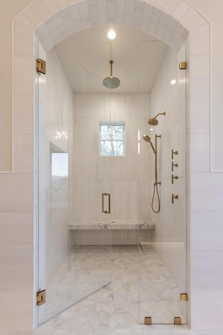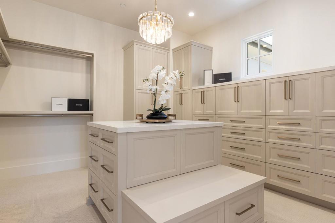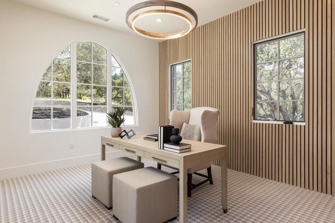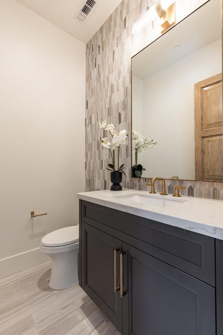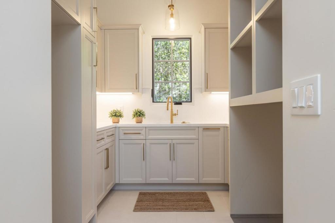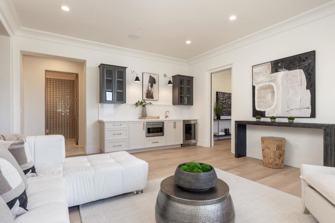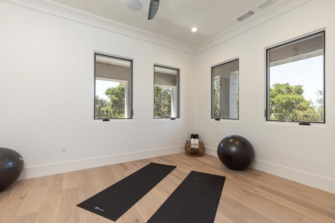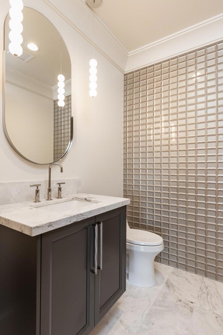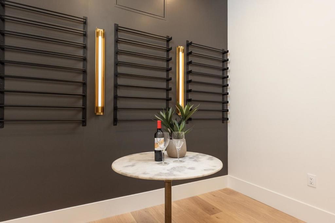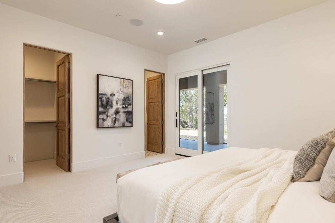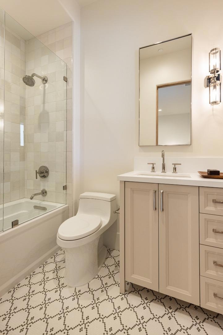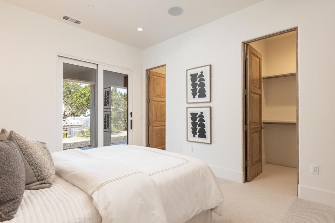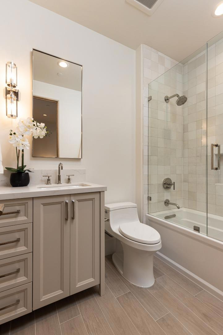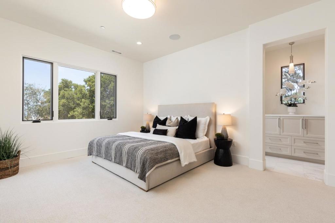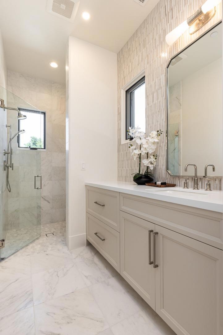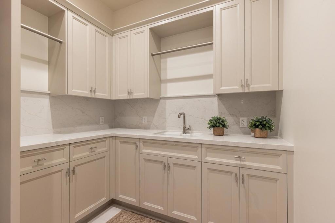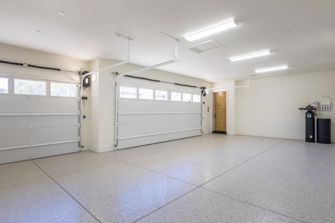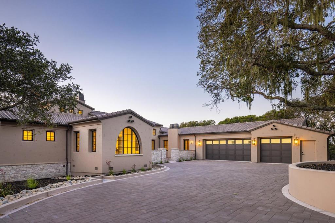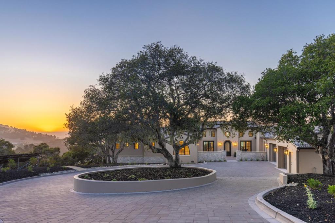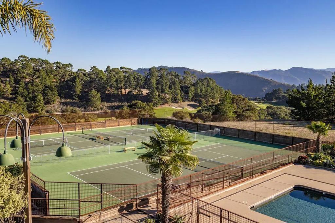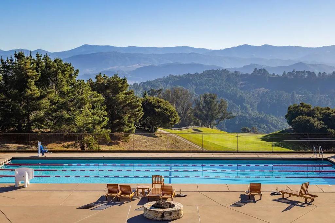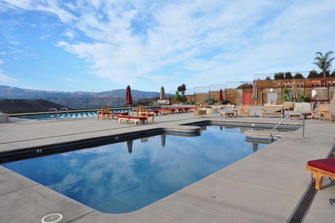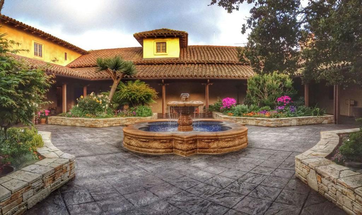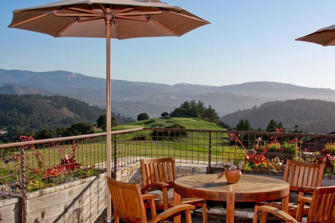- 4 Beds
- 7 Baths
- 5,803 Sqft
- 1.73 Acres
8220 Manjares Road
Nestled on a coveted street in Monterra, 8220 Manjares is a newly built custom home offering elevated coastal living. Set on a premier view lot surrounded by majestic oaks and sweeping bay views, this 5,800 sq ft masterpiece blends timeless sophistication with designer details. A private courtyard with an outdoor fireplace welcomes you to the home, leading to a grand, light-filled great room that opens onto a spacious balcony to capture the stunning views. The chefs kitchen features leathered quartzite countertops, Thermador appliances, and a large center island, perfect for both cooking and entertaining. The main-level primary suite is a serene retreat with its own fireplace, spa-inspired bathroom, and expansive closet. Downstairs offers three ensuite bedrooms, a family room, wine cellar, and second laundry area. Equipped with smart home technology, this property represents the finest in comfort, design, and craftsmanship. A rare opportunity for Monterra luxury living.
Essential Information
- MLS® #ML82009676
- Price$6,895,000
- Bedrooms4
- Bathrooms7.00
- Full Baths4
- Half Baths3
- Square Footage5,803
- Acres1.73
- Year Built2025
- TypeResidential
- Sub-TypeSingle Family Residence
- StatusActive
Community Information
- Address8220 Manjares Road
- Area699 - Not Defined
- CityMonterey
- CountyMonterey
- Zip Code93940
Amenities
- UtilitiesNatural Gas Available
- Parking Spaces3
- # of Garages3
- Has PoolYes
- PoolAssociation
Amenities
Clubhouse, Fitness Center, Management, Pool, Spa/Hot Tub, Security, Tennis Court(s)
Parking
Electric Vehicle Charging Station(s)
Garages
Electric Vehicle Charging Station(s)
View
Bay, City Lights, Ocean, Trees/Woods
Interior
- InteriorCarpet, Tile, Wood
- HeatingCentral, Electric, Heat Pump
- CoolingCentral Air
- FireplaceYes
Interior Features
Breakfast Bar, Breakfast Area, Utility Room, Wine Cellar, Walk-In Closet(s)
Appliances
Double Oven, Dishwasher, Freezer, Gas Cooktop, Disposal, Ice Maker, Microwave, Refrigerator, Range Hood, Vented Exhaust Fan
Fireplaces
Family Room, Gas Starter, Living Room, Outside, Wood Burning
Exterior
- ExteriorConcrete, Stucco
- RoofTile
- ConstructionConcrete, Stucco
School Information
- DistrictOther
Additional Information
- Date ListedJune 4th, 2025
- Days on Market163
- ZoningRDR/10-UR-VS
- HOA Fees495
- HOA Fees Freq.Monthly
Listing Details
- AgentCourtney G. Jones
- OfficeCarmel Realty Company
Courtney G. Jones, Carmel Realty Company.
Based on information from California Regional Multiple Listing Service, Inc. as of November 14th, 2025 at 3:21pm PST. This information is for your personal, non-commercial use and may not be used for any purpose other than to identify prospective properties you may be interested in purchasing. Display of MLS data is usually deemed reliable but is NOT guaranteed accurate by the MLS. Buyers are responsible for verifying the accuracy of all information and should investigate the data themselves or retain appropriate professionals. Information from sources other than the Listing Agent may have been included in the MLS data. Unless otherwise specified in writing, Broker/Agent has not and will not verify any information obtained from other sources. The Broker/Agent providing the information contained herein may or may not have been the Listing and/or Selling Agent.



