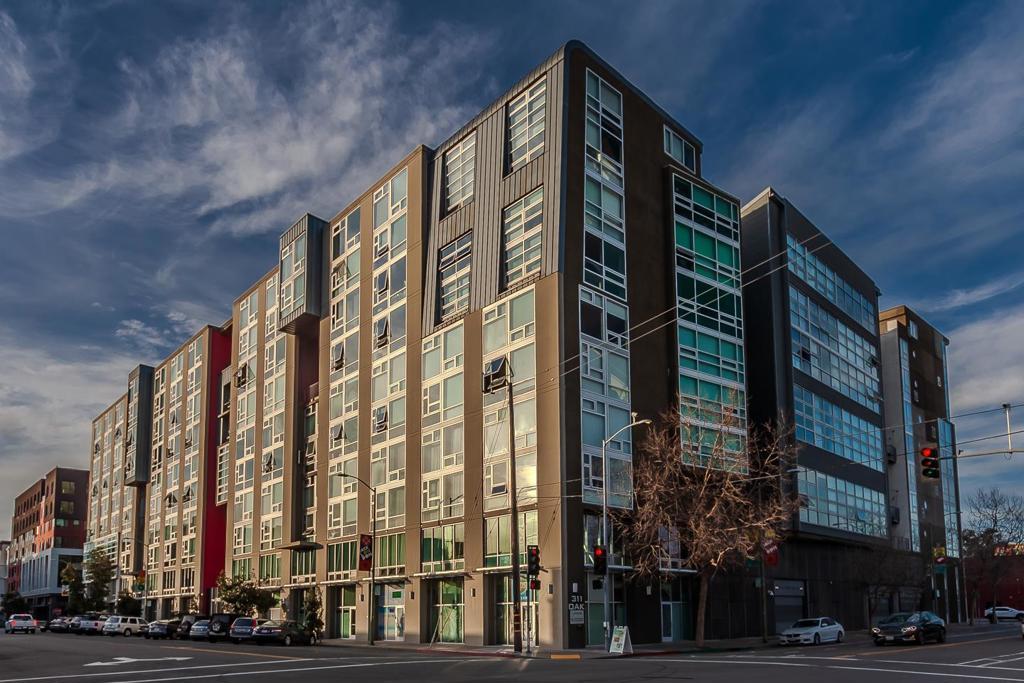- 2 Beds
- 2 Baths
- 1,430 Sqft
- 1.38 Acres
311 Oak Street # Ph4
Elevated living can be yours in this stunning two bedroom two bathroom penthouse at The Sierra at Jack London Square. Designed by award-winning Kava Massih Architects.
Essential Information
- MLS® #ML82009951
- Price$685,000
- Bedrooms2
- Bathrooms2.00
- Full Baths2
- Square Footage1,430
- Acres1.38
- Year Built2003
- TypeResidential
- Sub-TypeCondominium
- StyleModern
- StatusActive
Community Information
- Address311 Oak Street # Ph4
- Area699 - Not Defined
- CityOakland
- CountyAlameda
- Zip Code94607
Amenities
- Parking Spaces2
- ParkingGated
- # of Garages2
- GaragesGated
- Has PoolYes
- PoolAssociation, Heated
Amenities
Billiard Room, Clubhouse, Fitness Center, Hot Water, Management, Pool, Spa/Hot Tub, Trash
View
Neighborhood, City Lights, Hills
Interior
- InteriorCarpet, Stone, Wood
- Interior FeaturesLoft
- HeatingElectric, Heat Pump, Radiant
- CoolingWall/Window Unit(s)
- # of Stories2
Appliances
Dishwasher, Disposal, Ice Maker, Microwave, Refrigerator, Warming Drawer
Exterior
- ExteriorConcrete
- WindowsBay Window(s)
- RoofComposition, Flat
- ConstructionConcrete
- FoundationSlab
School Information
- DistrictOther
- ElementaryLincoln
- MiddleOther
- HighOther
Additional Information
- Date ListedJune 9th, 2025
- Days on Market237
- ZoningC45
- HOA Fees1132
- HOA Fees Freq.Monthly
Listing Details
- AgentRobert Glover
- OfficeRobert Glover, Broker
Price Change History for 311 Oak Street # Ph4, Oakland, (MLS® #ML82009951)
| Date | Details | Change |
|---|---|---|
| Price Reduced from $765,000 to $685,000 |
Robert Glover, Robert Glover, Broker.
Based on information from California Regional Multiple Listing Service, Inc. as of February 1st, 2026 at 10:50am PST. This information is for your personal, non-commercial use and may not be used for any purpose other than to identify prospective properties you may be interested in purchasing. Display of MLS data is usually deemed reliable but is NOT guaranteed accurate by the MLS. Buyers are responsible for verifying the accuracy of all information and should investigate the data themselves or retain appropriate professionals. Information from sources other than the Listing Agent may have been included in the MLS data. Unless otherwise specified in writing, Broker/Agent has not and will not verify any information obtained from other sources. The Broker/Agent providing the information contained herein may or may not have been the Listing and/or Selling Agent.




