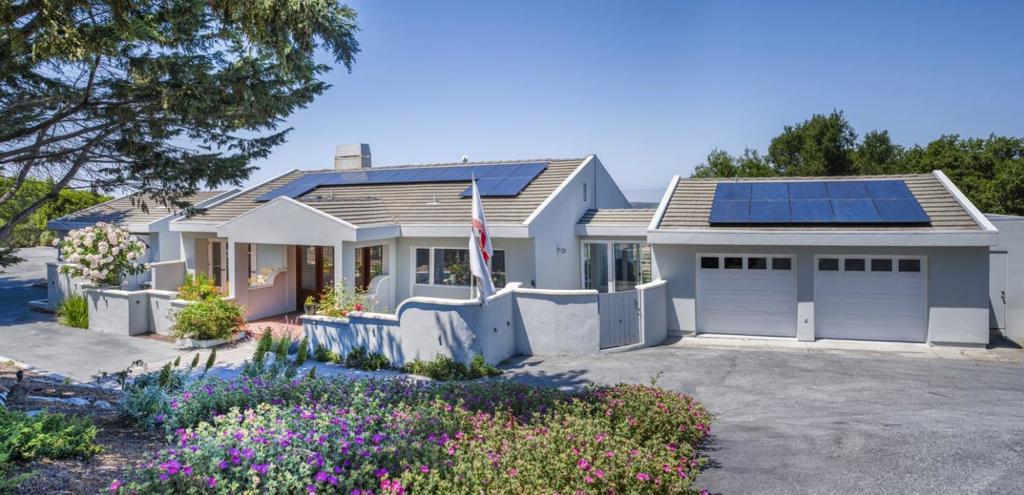- 4 Beds
- 3 Baths
- 3,624 Sqft
- 1.11 Acres
25681 Whip Road
Experience a rare opportunity in the gated community of Halcyon Heights, where privacy, ocean views, and the natural beauty of the Monterey Coast come together. Designed by acclaimed architect John Thodos, this transitional contemporary 4-bedroom, 3-bath home is situated on an expansive 1.11-acre lot at the end of a quiet cul-de-sac, offering a peaceful setting with panoramic views within the area's prized sun belt. Oversized windows at this elevated vantage point fill the home with light and showcase sunset views from every terrace. A reverse floor plan is thoughtfully designed to maximize views, with multiple outdoor spaces creating a seamless indoor-outdoor flow perfect for entertaining or quiet relaxation. The main level offers single-level living with a spacious primary suite and private terrace, plus open living, dining, kitchen, formal entry, laundry, and garage access. The lower level features 3 additional bedrooms, ideal for guests, an office, or a fitness space. A spacious yard is ideal for pets, gardening, play, and nature. Ideally located near Carmel, Monterey, & world-class golf, this architecturally detailed contemporary home offers a rare opportunity to enjoy the tranquility & natural beauty of one of the coast's most desirable neighborhoods.
Essential Information
- MLS® #ML82010238
- Price$2,150,000
- Bedrooms4
- Bathrooms3.00
- Full Baths2
- Half Baths1
- Square Footage3,624
- Acres1.11
- Year Built1993
- TypeResidential
- Sub-TypeSingle Family Residence
- StyleContemporary
- StatusActive
Community Information
- Address25681 Whip Road
- Area699 - Not Defined
- CityMonterey
- CountyMonterey
- Zip Code93940
Amenities
- AmenitiesSecurity
- Parking Spaces6
- # of Garages2
View
Bay, City Lights, Golf Course, Mountain(s), Neighborhood, Ocean, Valley, Water
Interior
- InteriorTile, Wood
- HeatingCentral
- CoolingCentral Air
- FireplaceYes
- FireplacesWood Burning
- # of Stories2
Interior Features
Breakfast Bar, Walk-In Closet(s)
Appliances
Gas Cooktop, Microwave, Refrigerator
Exterior
- ExteriorConcrete, Stucco
- WindowsSkylight(s)
- RoofTile
- ConstructionConcrete, Stucco
- FoundationSlab
School Information
- DistrictOther
Additional Information
- Date ListedJune 17th, 2025
- Days on Market69
- ZoningR1
- HOA Fees260
- HOA Fees Freq.Monthly
Listing Details
- AgentCicily Sterling
- OfficeThe Agency
Cicily Sterling, The Agency.
Based on information from California Regional Multiple Listing Service, Inc. as of August 25th, 2025 at 9:30pm PDT. This information is for your personal, non-commercial use and may not be used for any purpose other than to identify prospective properties you may be interested in purchasing. Display of MLS data is usually deemed reliable but is NOT guaranteed accurate by the MLS. Buyers are responsible for verifying the accuracy of all information and should investigate the data themselves or retain appropriate professionals. Information from sources other than the Listing Agent may have been included in the MLS data. Unless otherwise specified in writing, Broker/Agent has not and will not verify any information obtained from other sources. The Broker/Agent providing the information contained herein may or may not have been the Listing and/or Selling Agent.




































