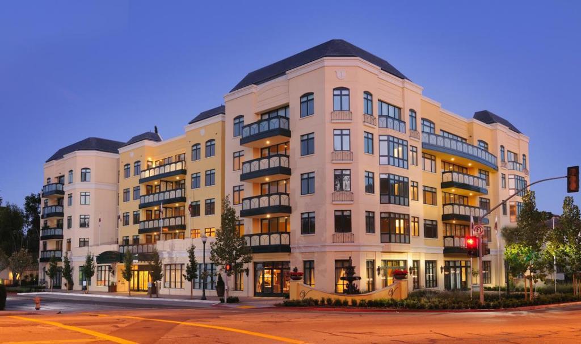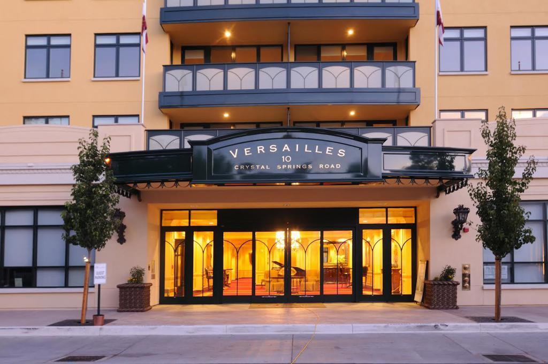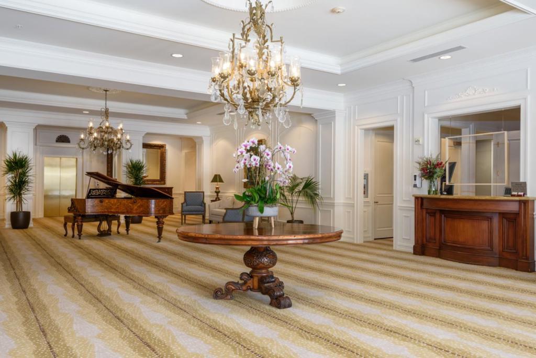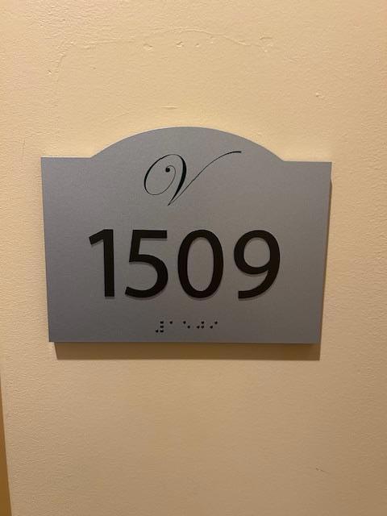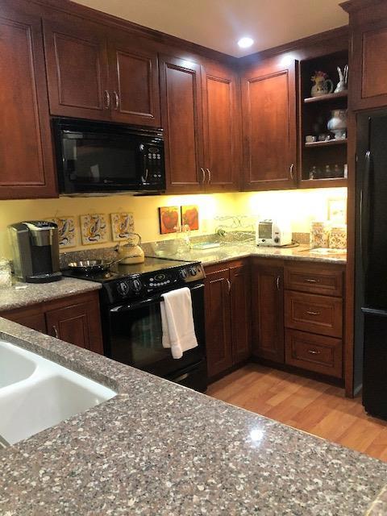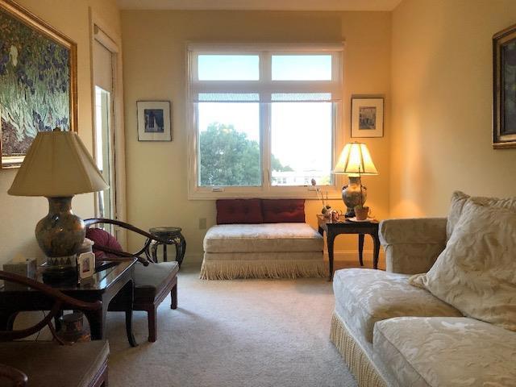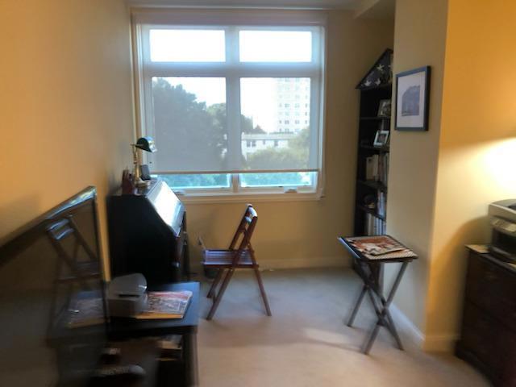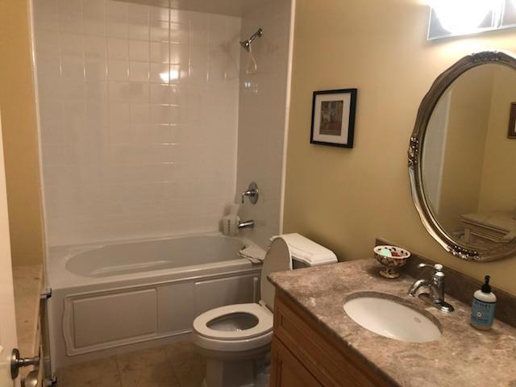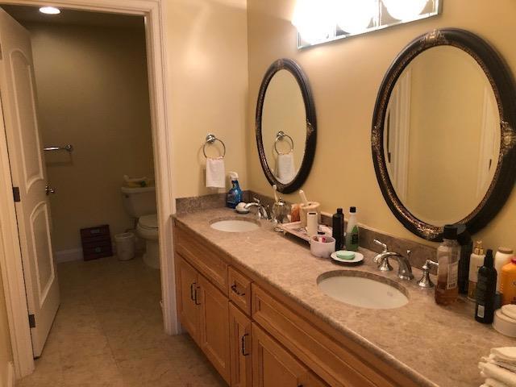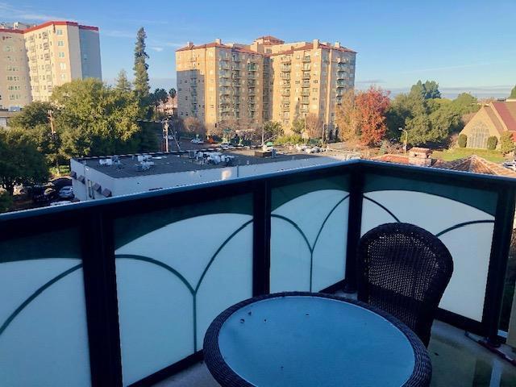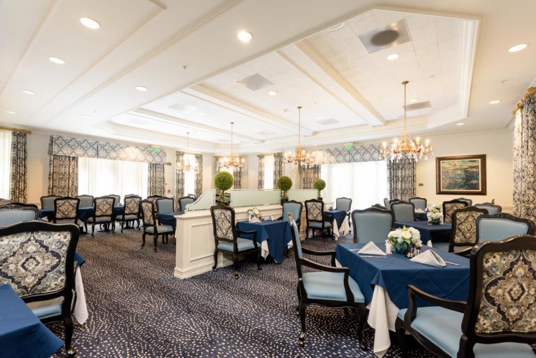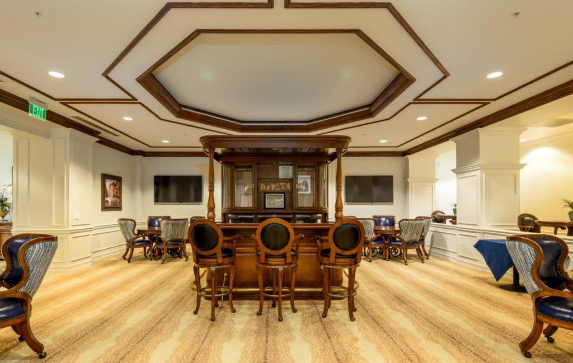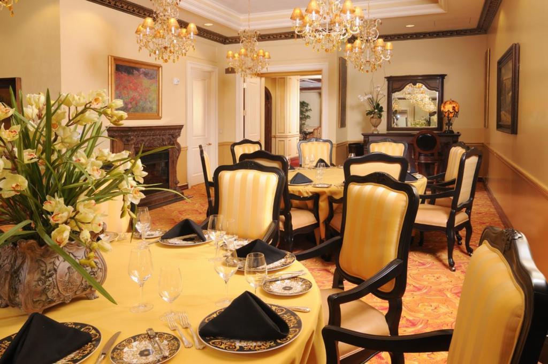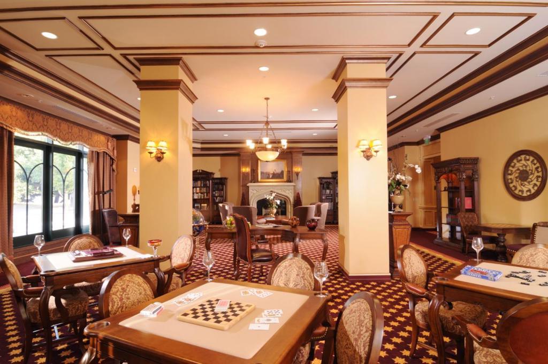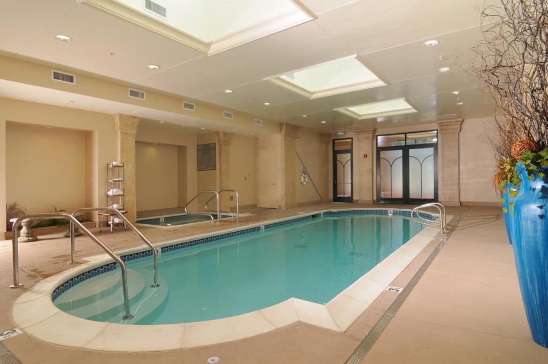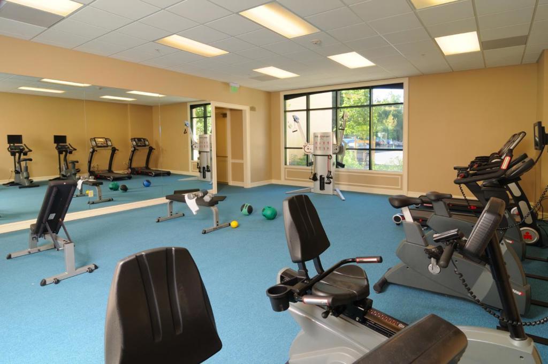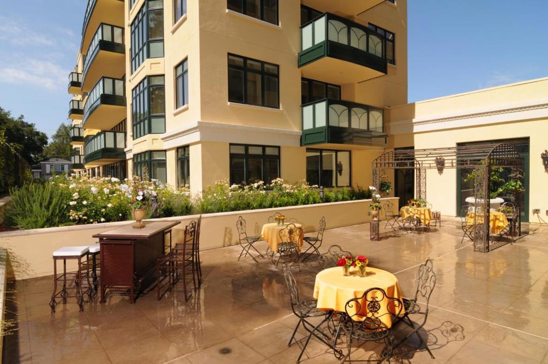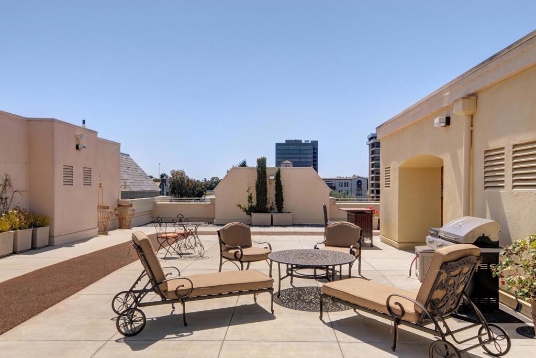- 2 Beds
- 2 Baths
- 1,079 Sqft
- 222 DOM
10 Crystal Springs Road # 1509
Welcome to this stunning 5th-floor condominium that combines comfort and style. This spacious 2-bedroom, 2-bath unit features high ceilings and large dual-pane windows that flood the home with natural light. The open-concept layout is perfect for entertaining, highlighted by a designer kitchen with sleek granite countertops and warm maple cabinetry. The primary suite includes a generous walk-in closet and a bathroom featuring a walk-in shower. Both bathrooms are appointed with marble countertops. Parking and additional storage are provided in the lower level of the building. Versailles combines the advantages of an elegant luxury lifestyle with a unique sense of community for residents 55 and over. The comprehensive service package is designed to provide you with exceptional comfort and convenience: gourmet meals, housekeeping, maintenance service, heated indoor pool & spa, fitness center, activity classes, and so many other on-site amenities. And the location is just steps away from San Mateos charming downtown with restaurants, shops, and services.
Essential Information
- MLS® #ML82010957
- Price$948,000
- Bedrooms2
- Bathrooms2.00
- Full Baths2
- Square Footage1,079
- Acres0.00
- Year Built2008
- TypeResidential
- Sub-TypeCondominium
- StyleFrench/Provincial, Traditional
- StatusActive
Community Information
- Address10 Crystal Springs Road # 1509
- Area699 - Not Defined
- CitySan Mateo
- CountySan Mateo
- Zip Code94402
Amenities
- Parking Spaces1
- ParkingGuest, Underground
- # of Garages1
- GaragesGuest, Underground
- ViewNeighborhood
- Has PoolYes
- PoolHeated, Indoor
Amenities
Cable TV, Electricity, Management
Interior
- InteriorCarpet, Laminate, Tile
- Interior FeaturesWalk-In Closet(s)
- HeatingCentral, Electric
- CoolingCentral Air
- # of Stories1
Appliances
Dishwasher, Disposal, Electric Oven, Microwave, Range Hood, Refrigerator, Self Cleaning Oven, Vented Exhaust Fan
Exterior
- ExteriorConcrete, Steel, Stucco
- RoofMansard, Shake
- ConstructionConcrete, Steel, Stucco
- FoundationConcrete Perimeter
School Information
- DistrictOther
- ElementaryOther
- MiddleOther
- HighAragon
Additional Information
- Date ListedJune 13th, 2025
- Days on Market222
- ZoningR1
- HOA Fees3686
- HOA Fees Freq.Monthly
Listing Details
- AgentLinda Druml
- OfficePolaris Pacific
Price Change History for 10 Crystal Springs Road # 1509, San Mateo, (MLS® #ML82010957)
| Date | Details | Change |
|---|---|---|
| Price Reduced from $998,000 to $948,000 | ||
| Price Reduced from $1,200,000 to $998,000 |
Linda Druml, Polaris Pacific.
Based on information from California Regional Multiple Listing Service, Inc. as of January 21st, 2026 at 6:30am PST. This information is for your personal, non-commercial use and may not be used for any purpose other than to identify prospective properties you may be interested in purchasing. Display of MLS data is usually deemed reliable but is NOT guaranteed accurate by the MLS. Buyers are responsible for verifying the accuracy of all information and should investigate the data themselves or retain appropriate professionals. Information from sources other than the Listing Agent may have been included in the MLS data. Unless otherwise specified in writing, Broker/Agent has not and will not verify any information obtained from other sources. The Broker/Agent providing the information contained herein may or may not have been the Listing and/or Selling Agent.



