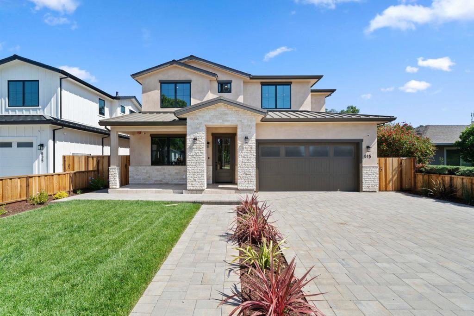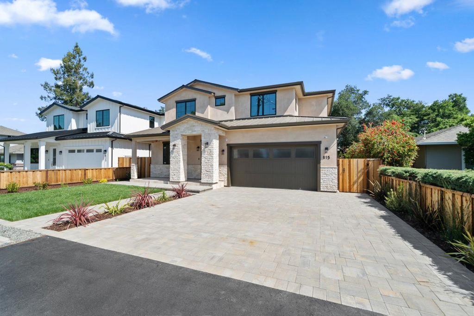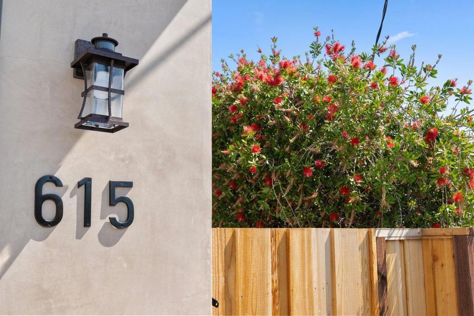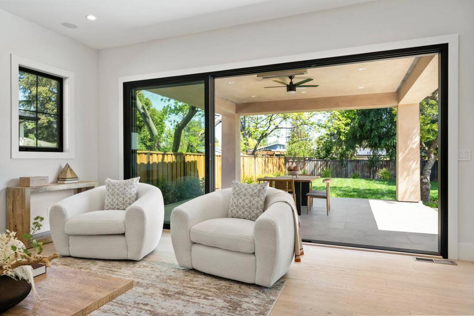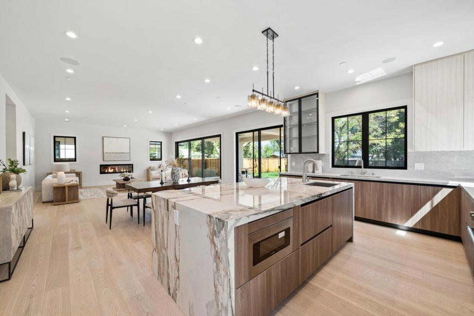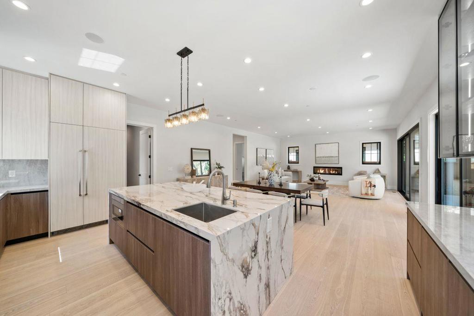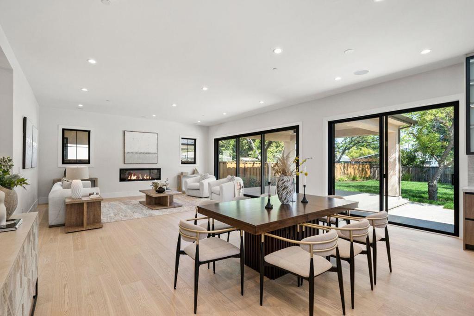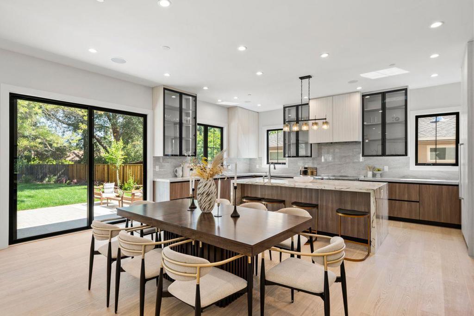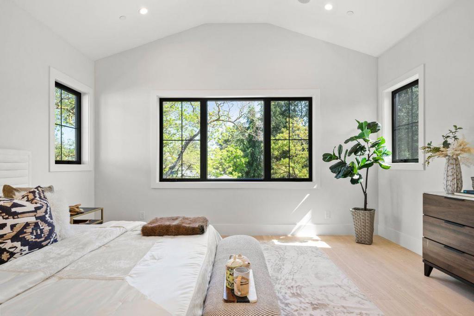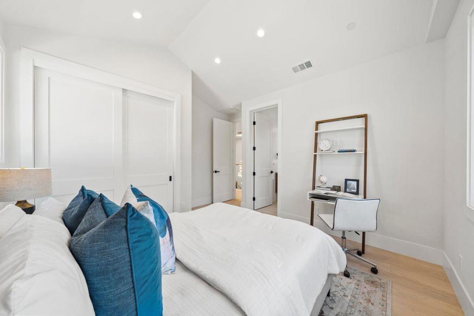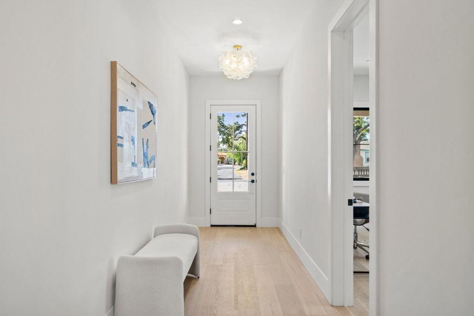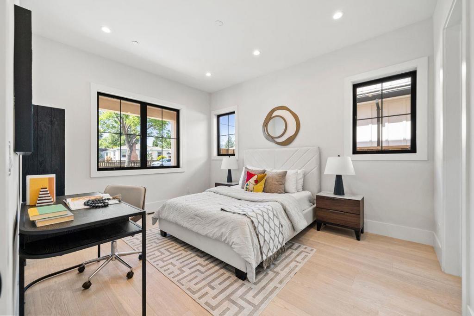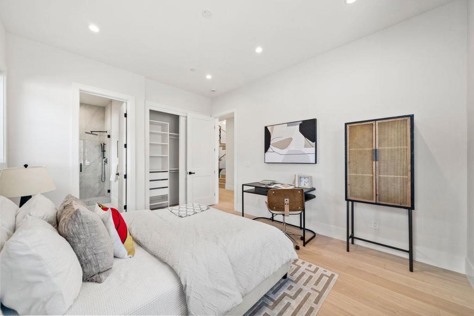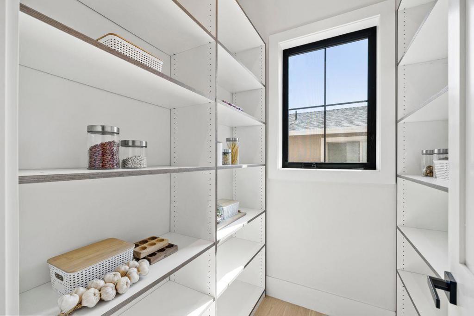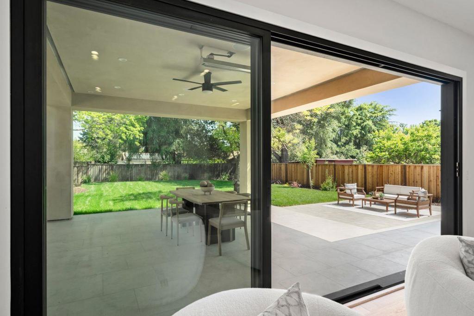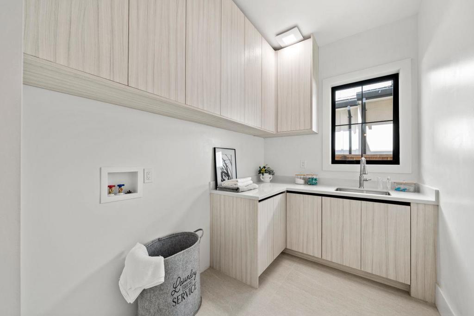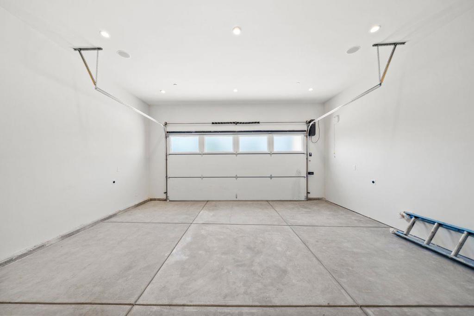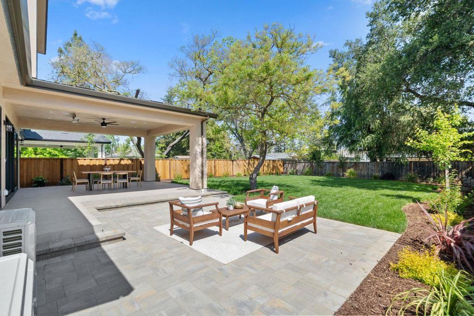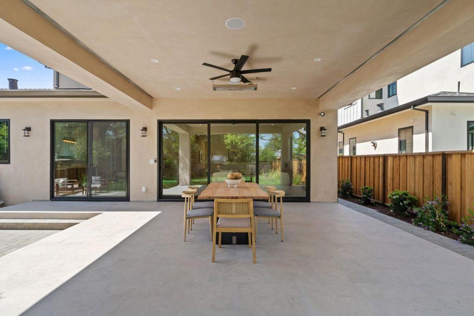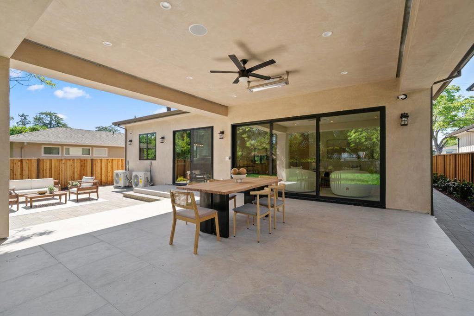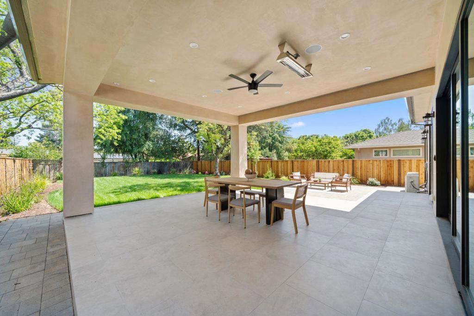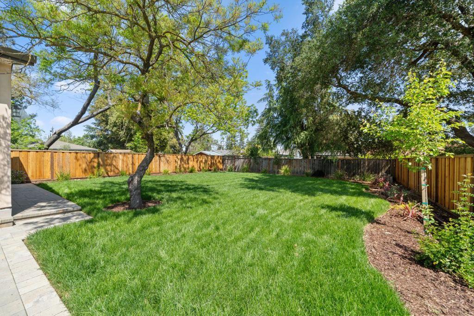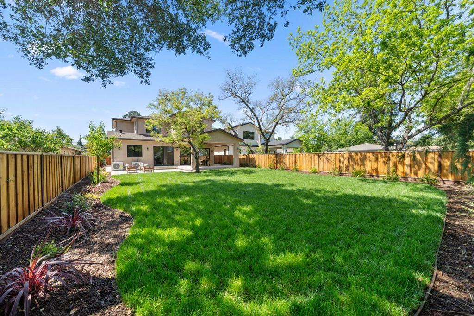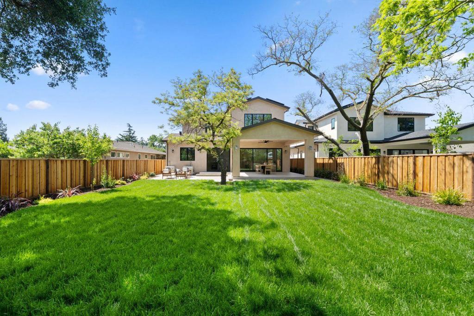- 5 Beds
- 6 Baths
- 3,370 Sqft
- .2 Acres
615 Chapman Drive
Stunning New Construction Modern Luxury Living. Experience contemporary elegance in this breathtaking two-story new construction home. The first floor boasts soaring high ceilings and an open floor plan, seamlessly connecting the kitchen, dining, and family room to create a spacious and airy ambiance. The gourmet kitchen features stylish glass cabinet doors, adding a sleek and modern touch. A sliding door opens to the California room, offering the perfect blend of indoor-outdoor living. A bedroom and full bath on the main level provide convenience and flexibility. Upstairs, the luxurious primary suite features a generous walk-in closet. Thoughtfully designed for modern living, the home also includes a mudroom, a spacious laundry room, and a walk-in pantry. The wide staircase with sleek glass railings adds a sophisticated touch, while ample storage ensures functionality. Every detail has been meticulously crafted to elevate your lifestyle.
Essential Information
- MLS® #ML82012898
- Price$3,770,000
- Bedrooms5
- Bathrooms6.00
- Full Baths5
- Half Baths1
- Square Footage3,370
- Acres0.20
- Year Built2025
- TypeResidential
- Sub-TypeSingle Family Residence
- StyleContemporary
- StatusActive
Community Information
- Address615 Chapman Drive
- Area699 - Not Defined
- CityCampbell
- CountySanta Clara
- Zip Code95008
Amenities
- Parking Spaces2
- # of Garages2
Interior
- InteriorWood
- Interior FeaturesWalk-In Closet(s)
- HeatingFireplace(s), Solar
- CoolingCentral Air
- FireplaceYes
- FireplacesFamily Room
- # of Stories2
Appliances
Dishwasher, Freezer, Microwave, Vented Exhaust Fan, Electric Cooktop
Exterior
- RoofComposition, Shingle, Metal
- FoundationConcrete Perimeter
School Information
- DistrictOther
- HighWestmont
Additional Information
- Date ListedSeptember 2nd, 2025
- Days on Market80
- ZoningR-1-1
Listing Details
- AgentEstila Raissi
- OfficeColdwell Banker Realty
Estila Raissi, Coldwell Banker Realty.
Based on information from California Regional Multiple Listing Service, Inc. as of November 21st, 2025 at 5:15am PST. This information is for your personal, non-commercial use and may not be used for any purpose other than to identify prospective properties you may be interested in purchasing. Display of MLS data is usually deemed reliable but is NOT guaranteed accurate by the MLS. Buyers are responsible for verifying the accuracy of all information and should investigate the data themselves or retain appropriate professionals. Information from sources other than the Listing Agent may have been included in the MLS data. Unless otherwise specified in writing, Broker/Agent has not and will not verify any information obtained from other sources. The Broker/Agent providing the information contained herein may or may not have been the Listing and/or Selling Agent.



