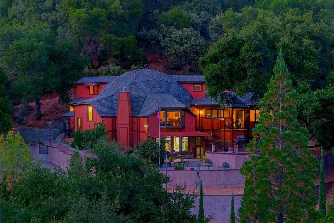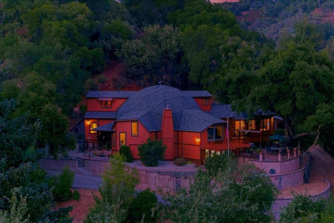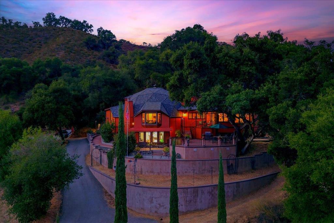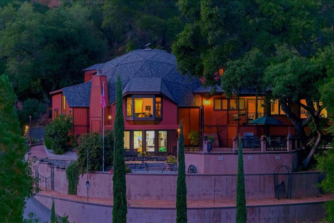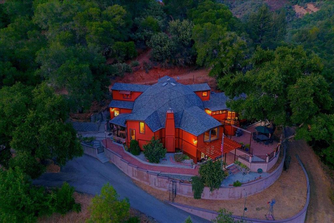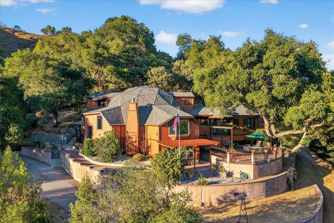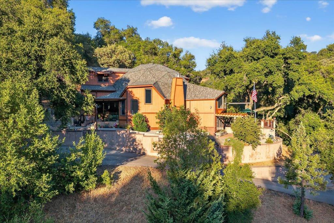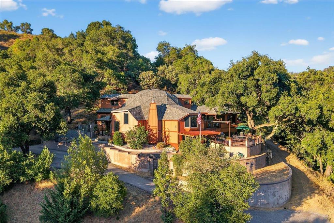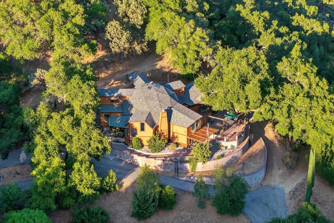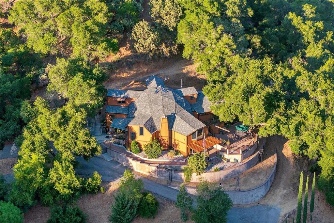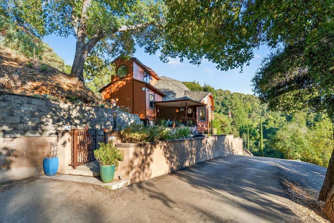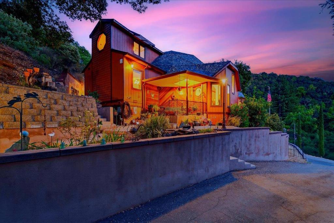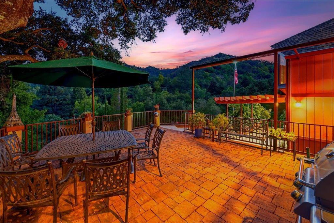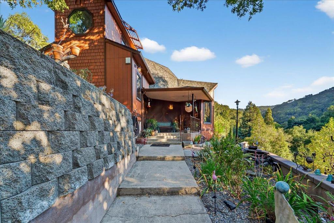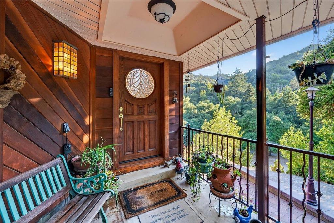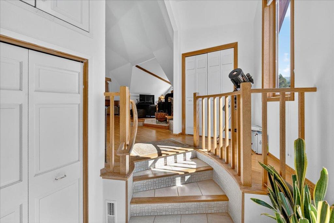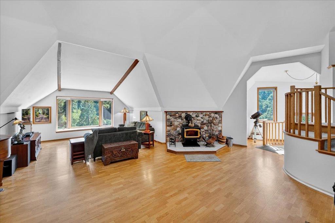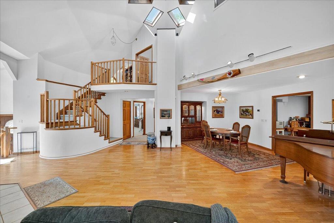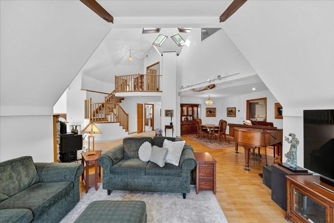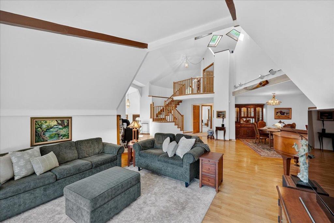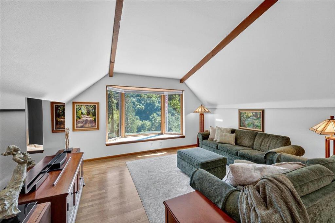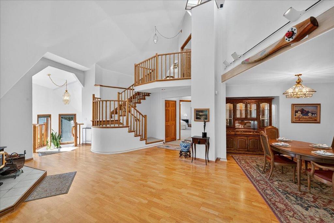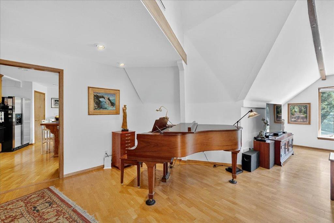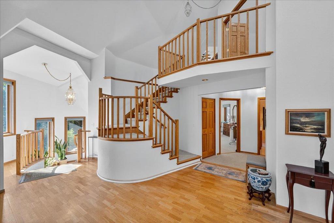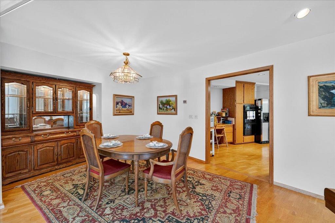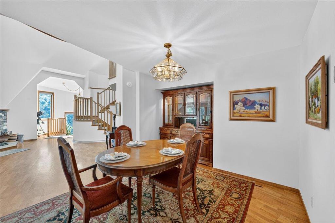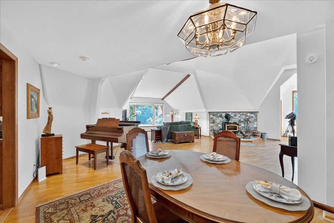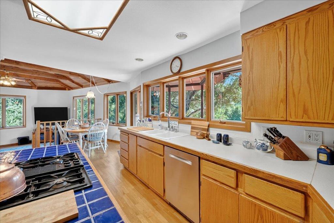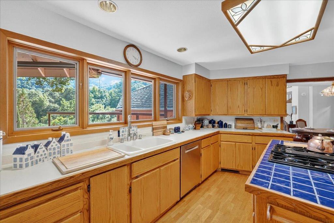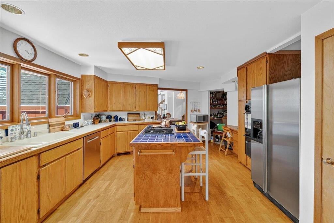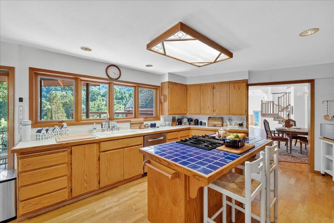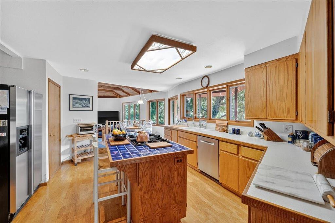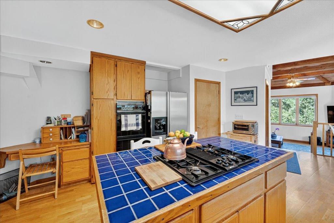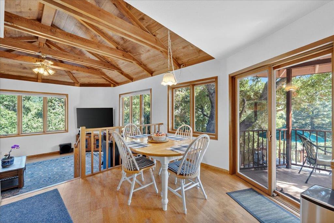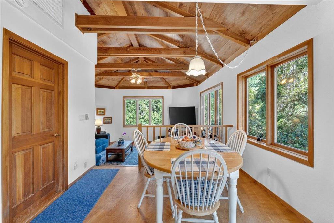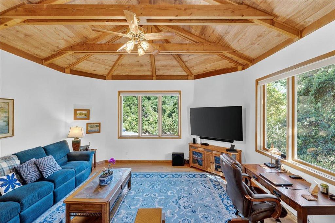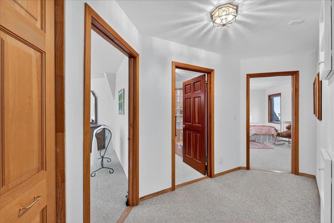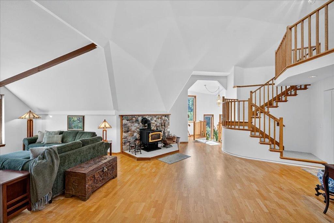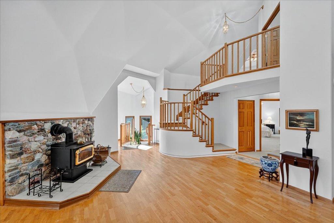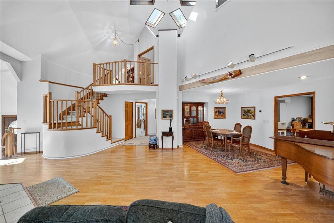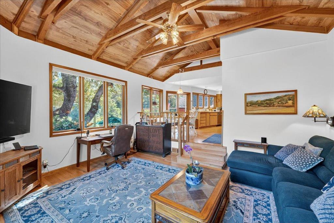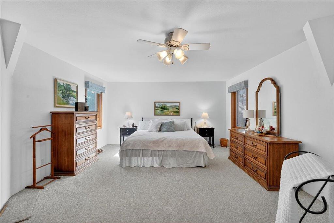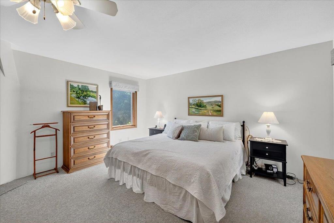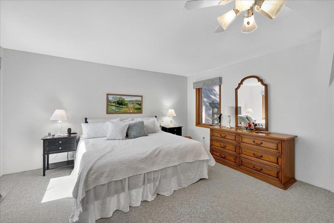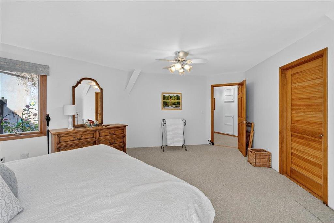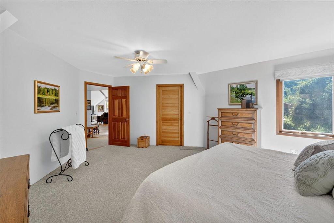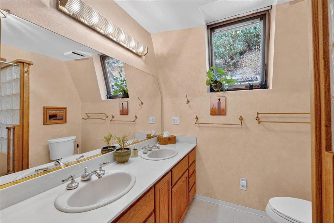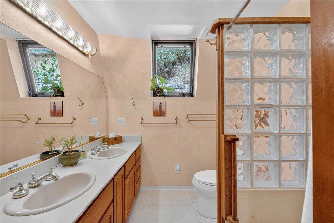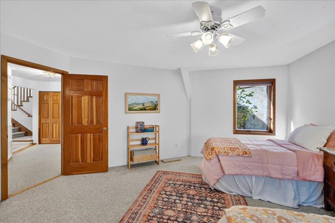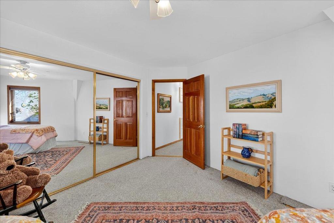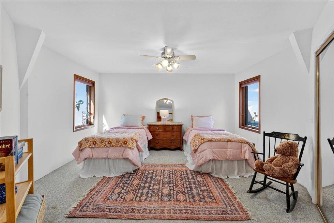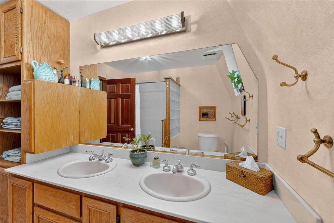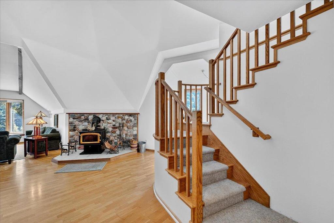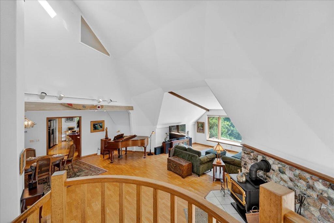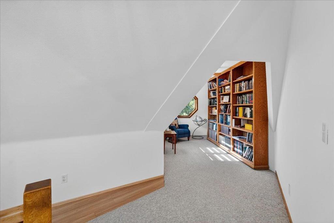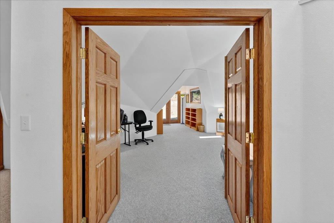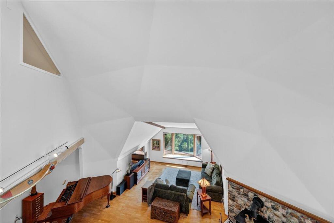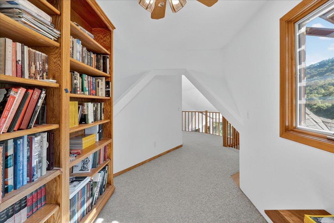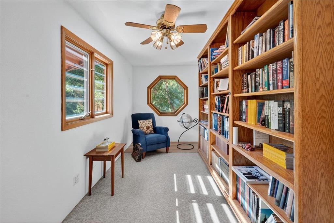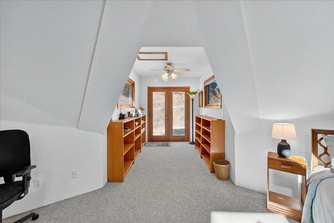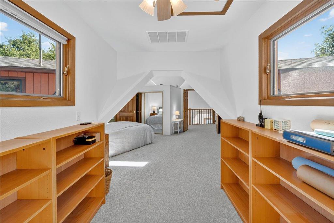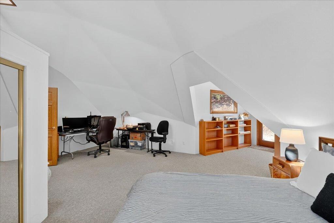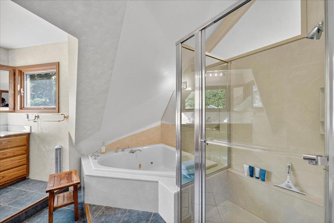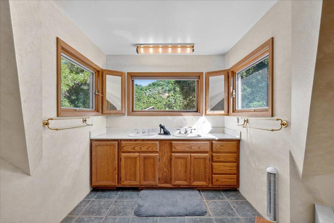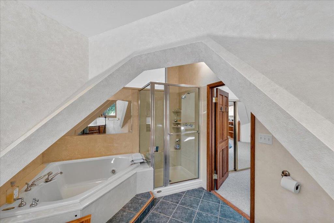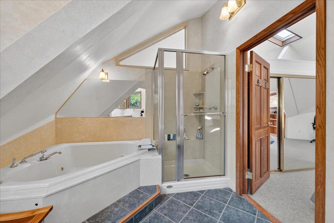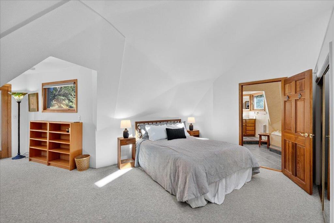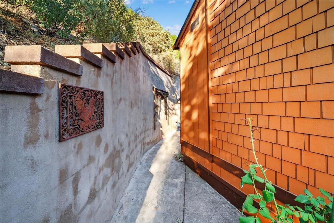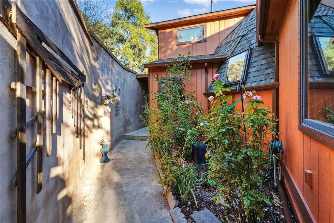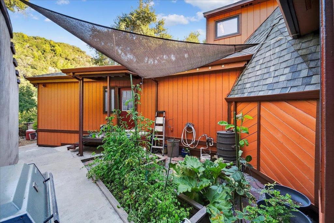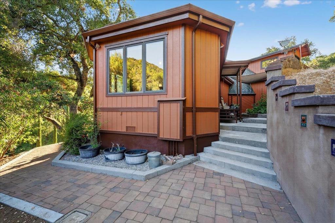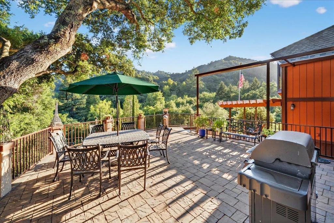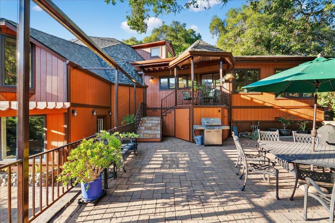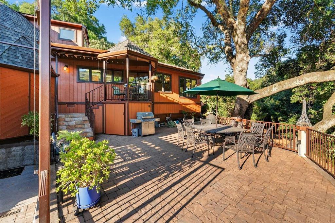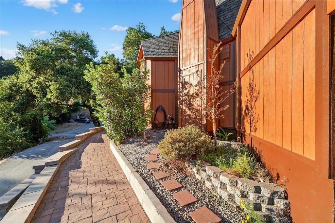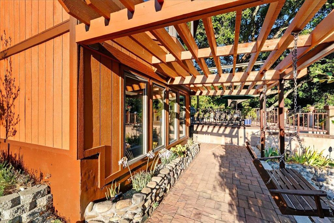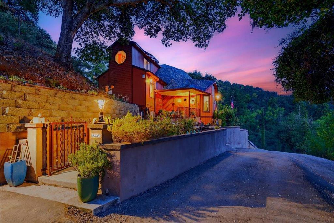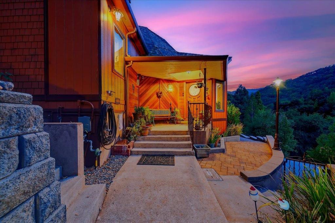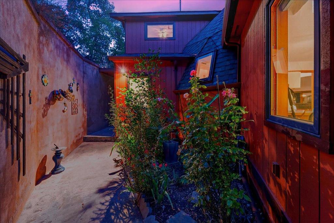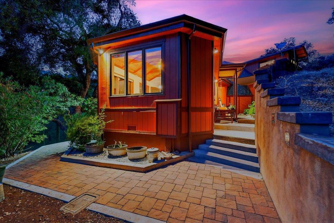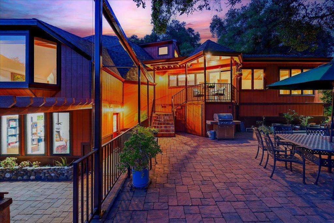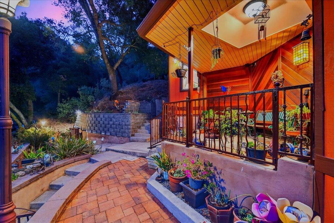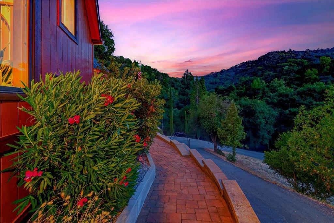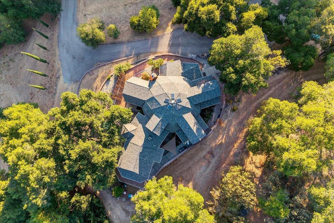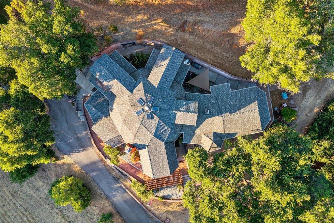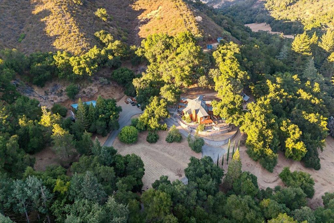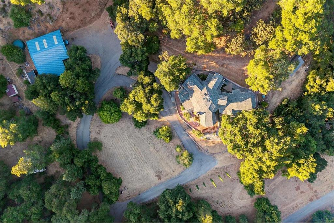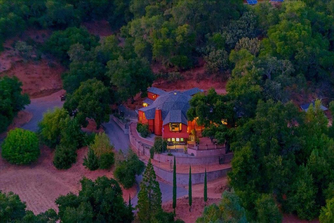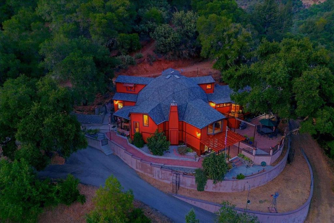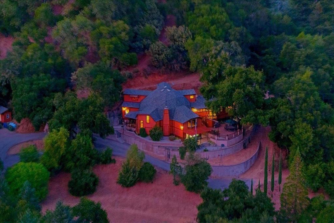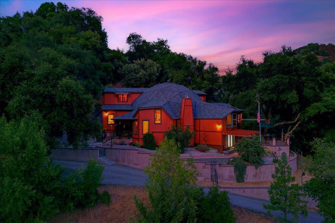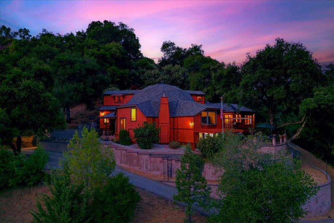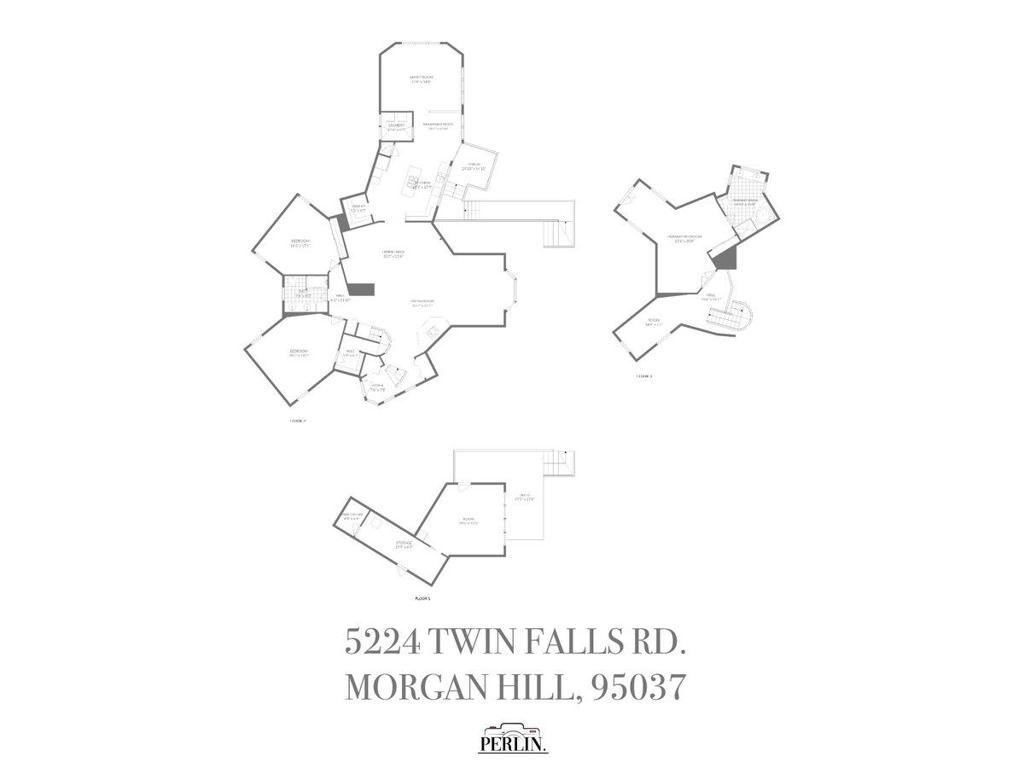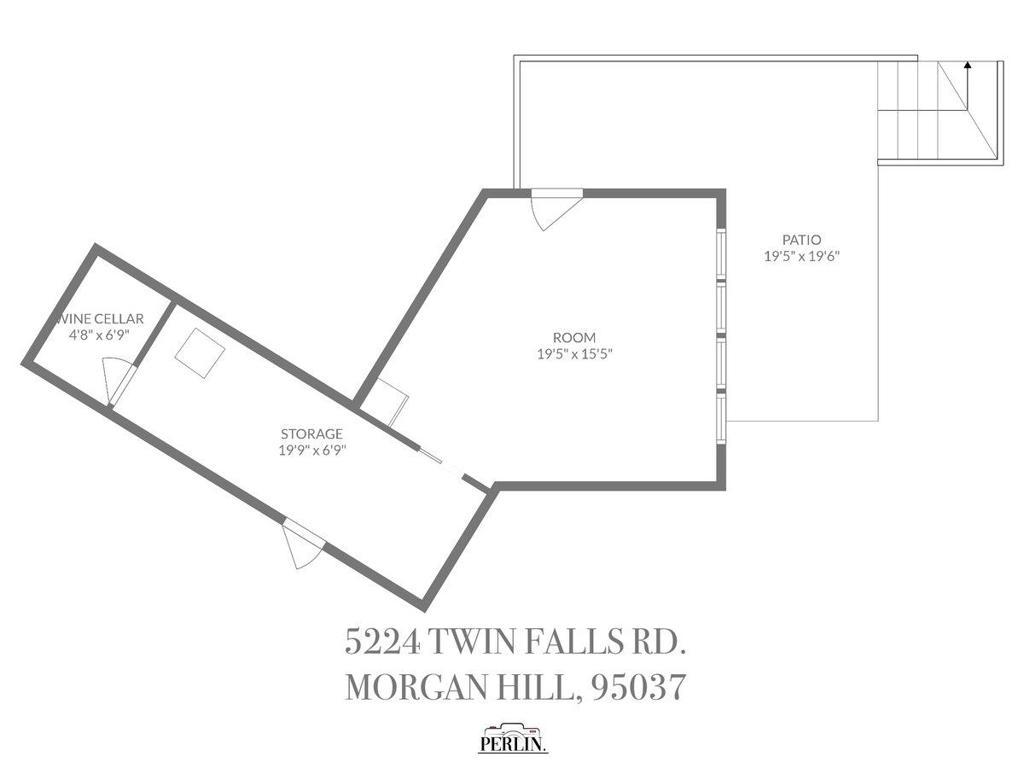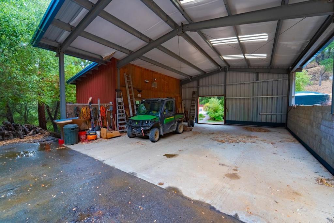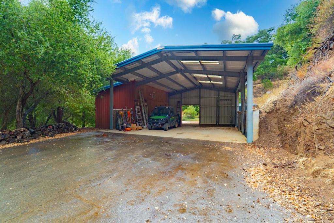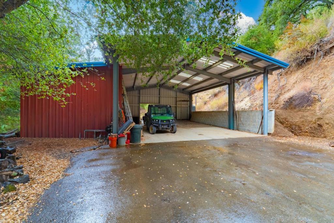- 3 Beds
- 2 Baths
- 3,095 Sqft
- 4.87 Acres
5224 Twin Falls Road
Dreaming of mountain living while working in Silicon Valley? Discover your solution! Nestled on 4.87 acres in a historic hidden valley east of Loma Prieta with breathtaking 180-degree canyon views, this 3,095 sqft home offers sustainable living, high-speed internet, with a fully automated solar power system and backup generator. At nine hundred feet above the valleys fog, haze, and noise, the home is bathed in natural light from expansive windows framing panoramic vistas. It features a detached RV-ready garage, a spacious workshop, and versatile outbuildings for hobbies or storage. Inside, hardwood floors, soaring ceilings, and an open floor plan create an airy, inviting atmosphere, complimented by amazing acoustics, an inspiring art studio, and an office/library. The kitchen features a gas range, double oven, stainless steel appliances, and generous counter space. Relax by the wood-burning fireplace or step onto the expansive patios under a beautiful oak tree to savor coffee or wine as the sun sets over the hills. This rare blend of privacy, craftsmanship, and natural beauty offers more than a home, its a lifestyle. Experience mountain serenity every day. All within easy reach of Silicon Valley.
Essential Information
- MLS® #ML82013779
- Price$1,749,000
- Bedrooms3
- Bathrooms2.00
- Full Baths2
- Square Footage3,095
- Acres4.87
- Year Built1992
- TypeResidential
- Sub-TypeSingle Family Residence
- StatusActive
Community Information
- Address5224 Twin Falls Road
- Area699 - Not Defined
- CityMorgan Hill
- CountySanta Clara
- Zip Code95037
Amenities
- Parking Spaces10
- ParkingCovered
- GaragesCovered
- ViewTrees/Woods
Interior
- InteriorWood
- Interior FeaturesWalk-In Closet(s), Workshop
- AppliancesGas Oven, Refrigerator
- HeatingForced Air
- CoolingNone
- FireplaceYes
- FireplacesWood Burning
Exterior
- RoofComposition, Shingle
School Information
- DistrictOther
Additional Information
- Date ListedAugust 12th, 2025
- Days on Market158
- ZoningHS
Listing Details
- AgentJessica Bermea
- OfficeCompass
Price Change History for 5224 Twin Falls Road, Morgan Hill, (MLS® #ML82013779)
| Date | Details | Change |
|---|---|---|
| Price Reduced from $1,799,000 to $1,749,000 | ||
| Price Reduced from $1,899,000 to $1,799,000 |
Jessica Bermea, Compass.
Based on information from California Regional Multiple Listing Service, Inc. as of January 17th, 2026 at 9:56am PST. This information is for your personal, non-commercial use and may not be used for any purpose other than to identify prospective properties you may be interested in purchasing. Display of MLS data is usually deemed reliable but is NOT guaranteed accurate by the MLS. Buyers are responsible for verifying the accuracy of all information and should investigate the data themselves or retain appropriate professionals. Information from sources other than the Listing Agent may have been included in the MLS data. Unless otherwise specified in writing, Broker/Agent has not and will not verify any information obtained from other sources. The Broker/Agent providing the information contained herein may or may not have been the Listing and/or Selling Agent.



