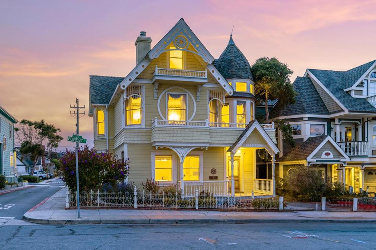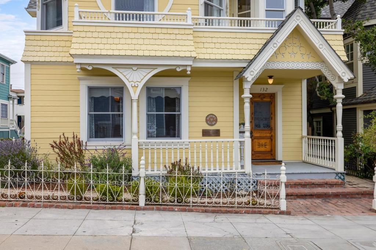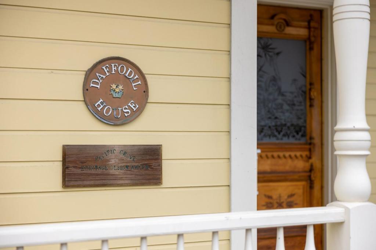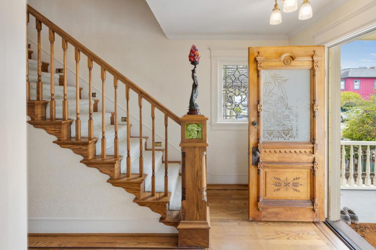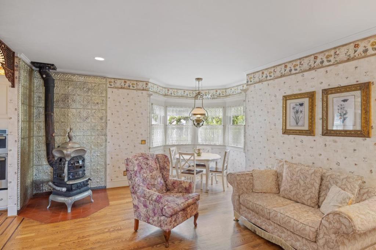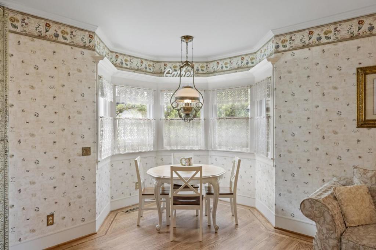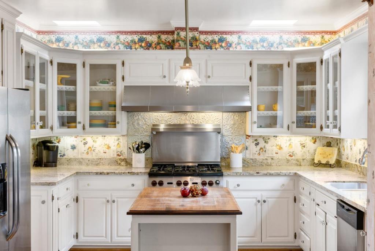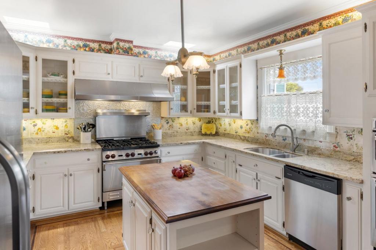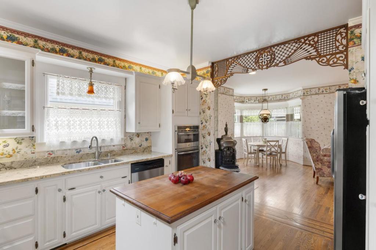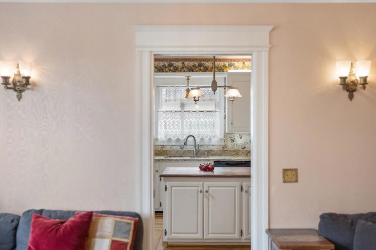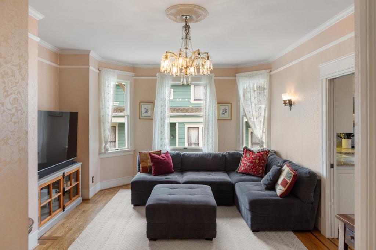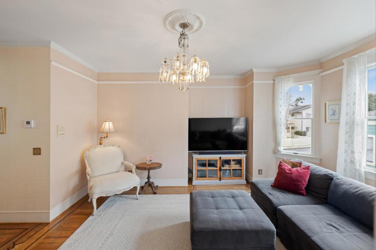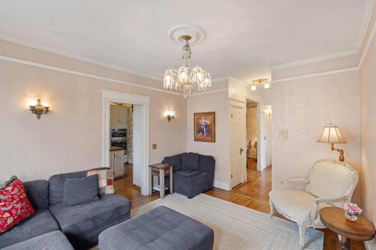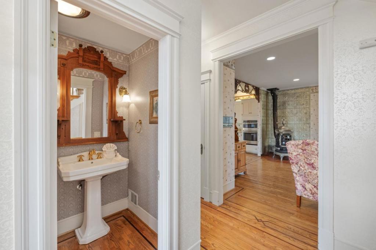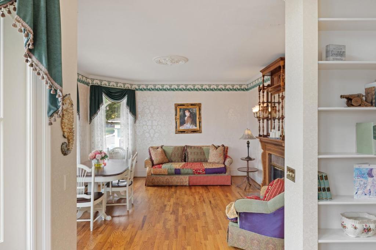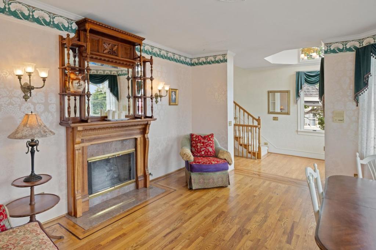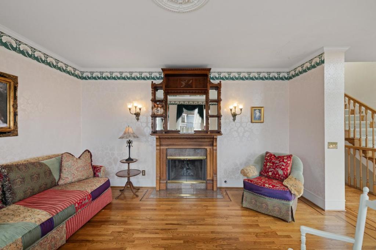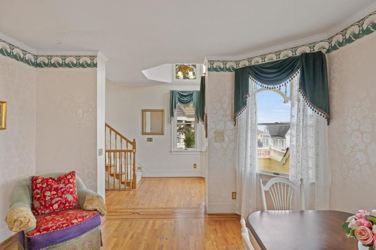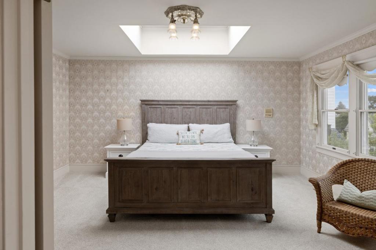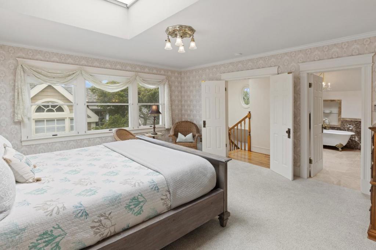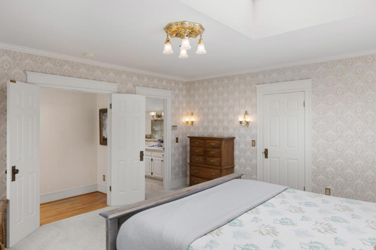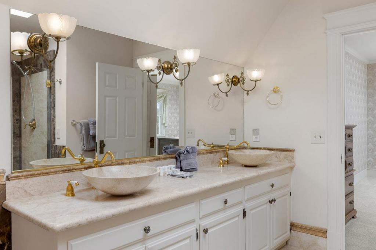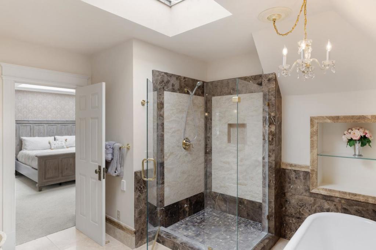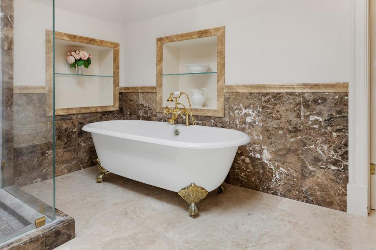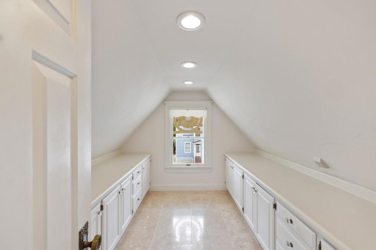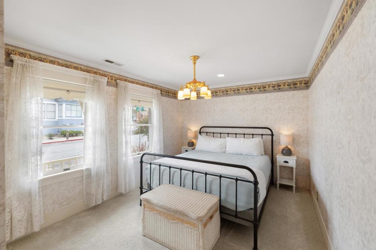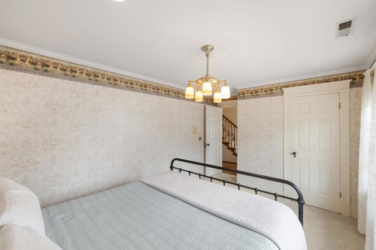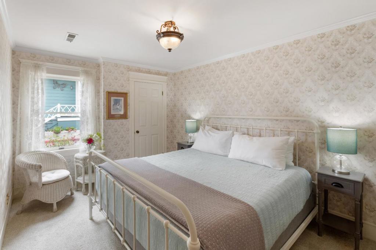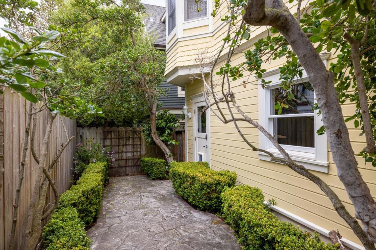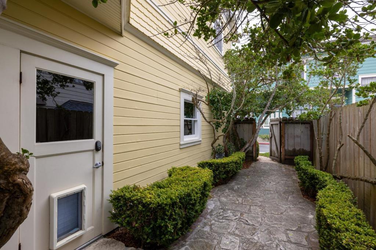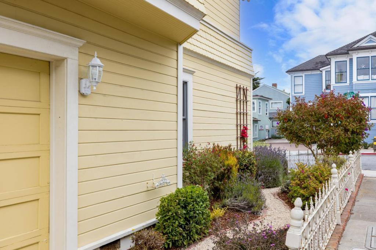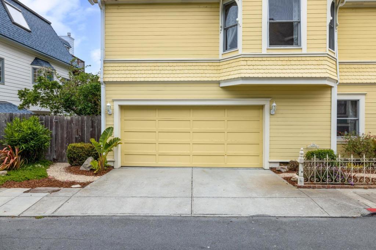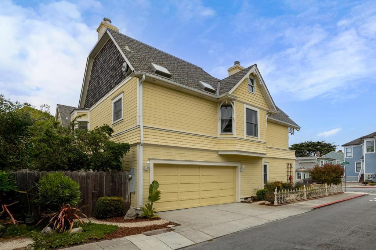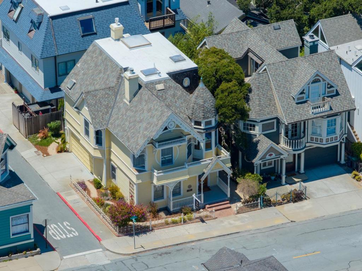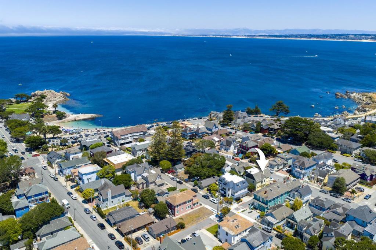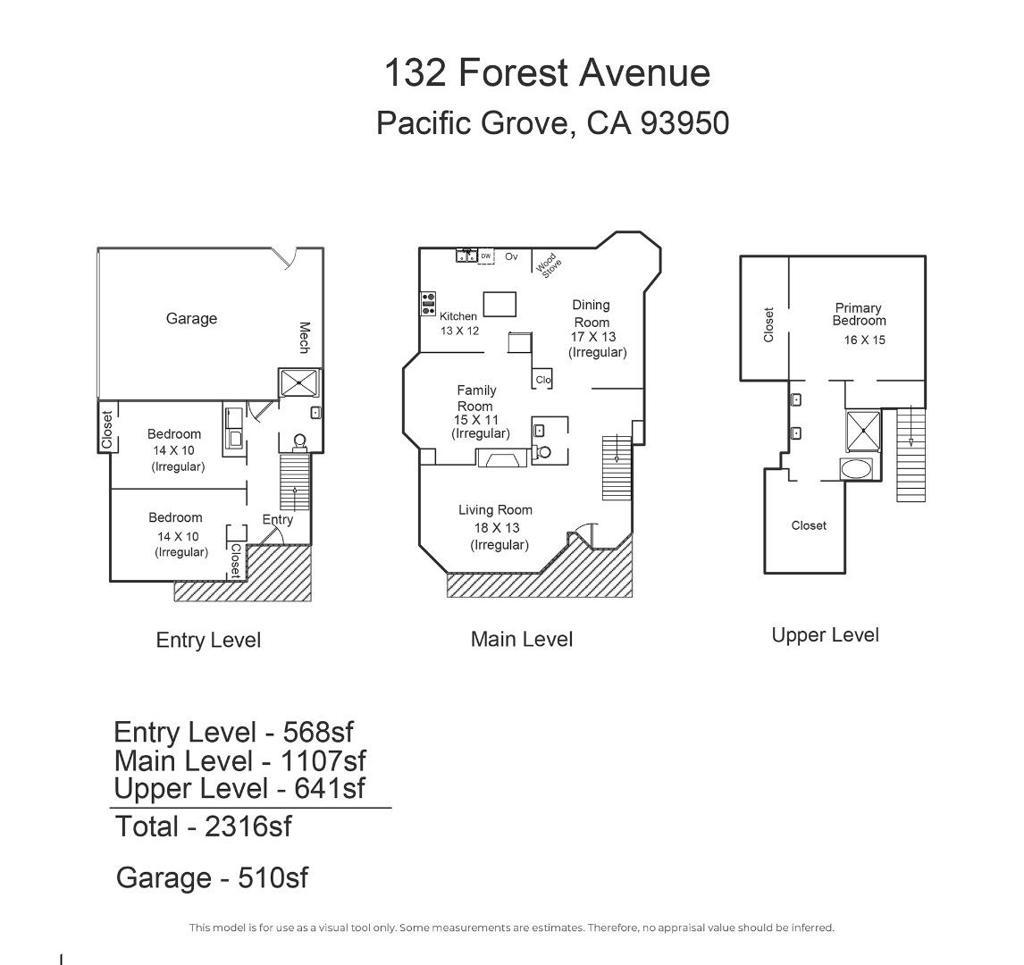- 3 Beds
- 3 Baths
- 2,316 Sqft
- ½ Acres
132 Forest Avenue
Experience timeless Victorian elegance at the "Daffodil House," a meticulously maintained 3-story residence in the heart of Pacific Grove's Retreat district. Built in 1989, this 2,316 sq ft home offers 3 bedrooms and 2.5 bathrooms, seamlessly blending classic charm with modern amenities. This Heritage Society design award-winning home is currently used as a short-term rental with an attractive rental history. The updated gourmet kitchen features granite countertops, new stainless steel appliances, and a central island, perfect for culinary enthusiasts. The spacious primary suite boasts an updated bath and walk-in closet, providing a private retreat. Enjoy the warmth of a gas-burning fireplace in the living room and a wood-burning stove in the family room. Additional highlights include hardwood flooring, a formal dining room, and a breakfast nook. Situated on a 2,385 sq ft lot, the property features a fenced backyard, balcony/patio, and a large 2-car garage. Located less than one block from Lover's Point, the ocean, and the coastal recreation trail, this home offers ocean views and easy access to Pacific Grove's vibrant downtown area.
Essential Information
- MLS® #ML82014367
- Price$2,999,000
- Bedrooms3
- Bathrooms3.00
- Full Baths2
- Half Baths1
- Square Footage2,316
- Acres0.05
- Year Built1989
- TypeResidential
- Sub-TypeSingle Family Residence
- StyleVictorian
- StatusActive
Community Information
- Address132 Forest Avenue
- Area699 - Not Defined
- CityPacific Grove
- CountyMonterey
- Zip Code93950
Amenities
- Parking Spaces2
- # of Garages2
- ViewOcean
Interior
- InteriorCarpet, Wood
- Interior FeaturesBreakfast Area
- CoolingNone
- FireplaceYes
- FireplacesLiving Room
- # of Stories3
Exterior
- WindowsSkylight(s)
- RoofShingle
- FoundationConcrete Perimeter
School Information
- DistrictOther
Additional Information
- Date ListedJuly 11th, 2025
- Days on Market134
- ZoningResidential
Listing Details
- AgentTim Allen
- OfficeColdwell Banker Realty
Price Change History for 132 Forest Avenue, Pacific Grove, (MLS® #ML82014367)
| Date | Details | Change |
|---|---|---|
| Price Reduced from $3,199,000 to $2,999,000 | ||
| Price Reduced from $3,450,000 to $3,199,000 |
Tim Allen, Coldwell Banker Realty.
Based on information from California Regional Multiple Listing Service, Inc. as of November 22nd, 2025 at 3:55pm PST. This information is for your personal, non-commercial use and may not be used for any purpose other than to identify prospective properties you may be interested in purchasing. Display of MLS data is usually deemed reliable but is NOT guaranteed accurate by the MLS. Buyers are responsible for verifying the accuracy of all information and should investigate the data themselves or retain appropriate professionals. Information from sources other than the Listing Agent may have been included in the MLS data. Unless otherwise specified in writing, Broker/Agent has not and will not verify any information obtained from other sources. The Broker/Agent providing the information contained herein may or may not have been the Listing and/or Selling Agent.





