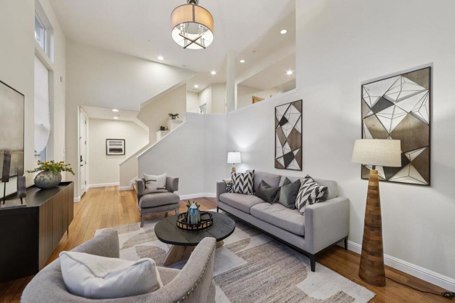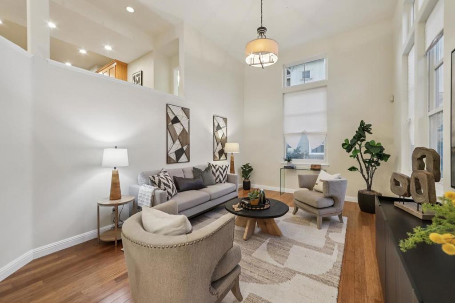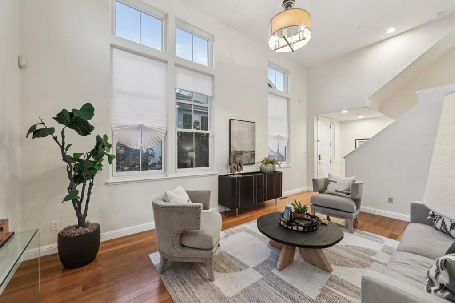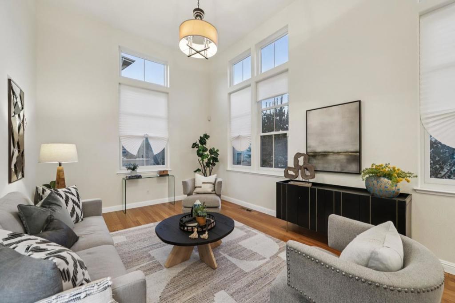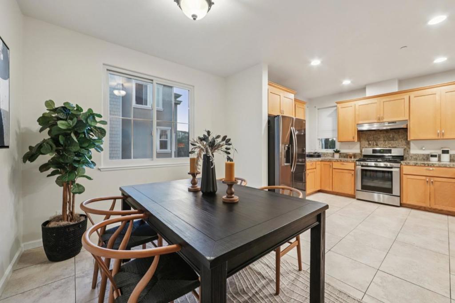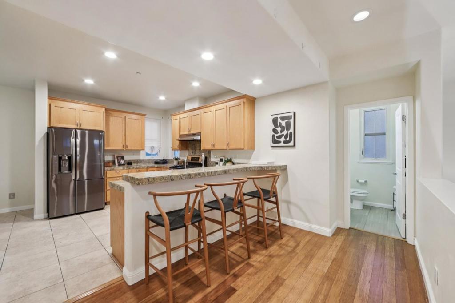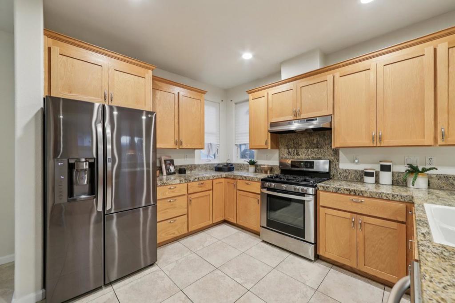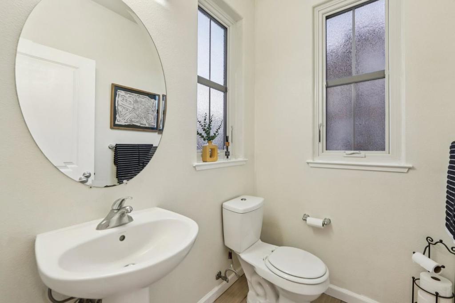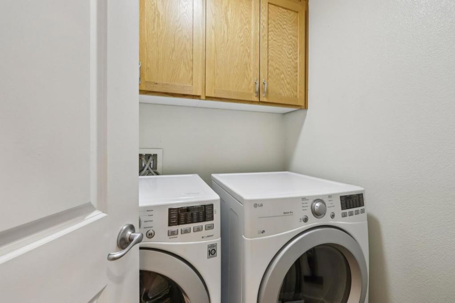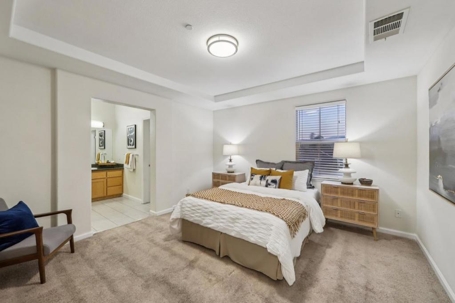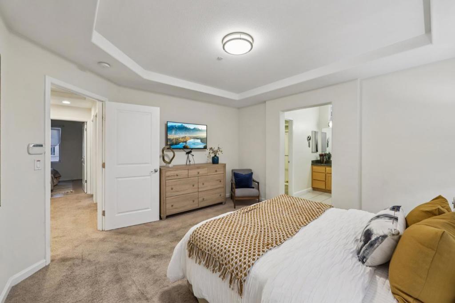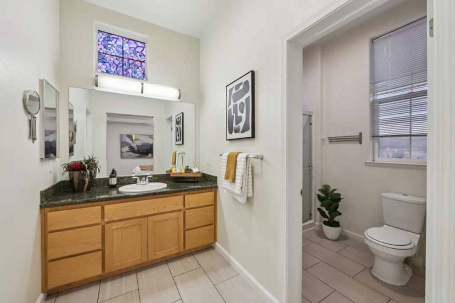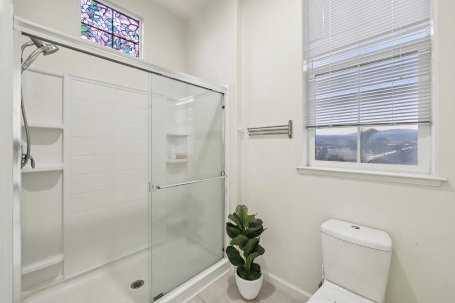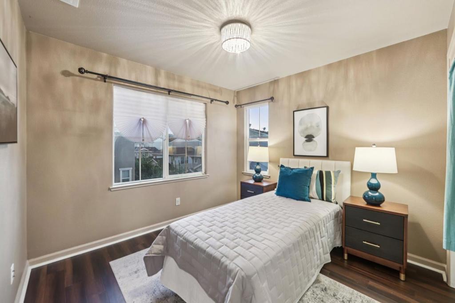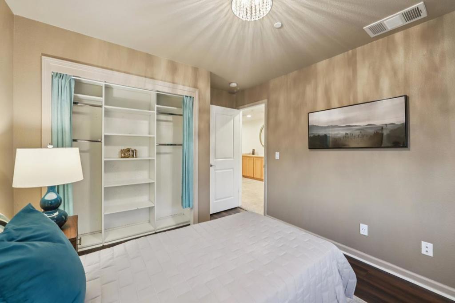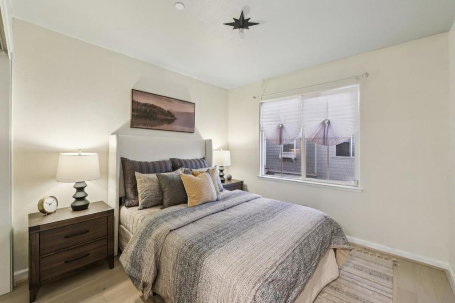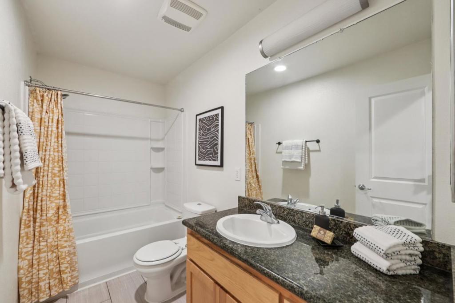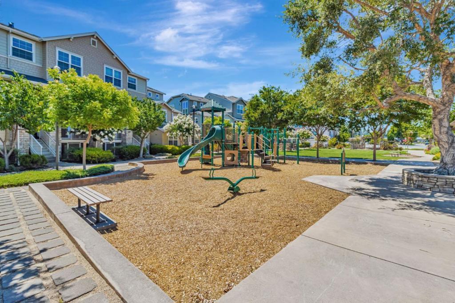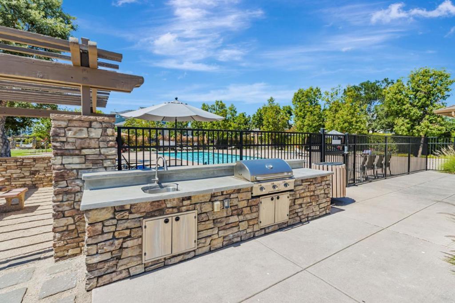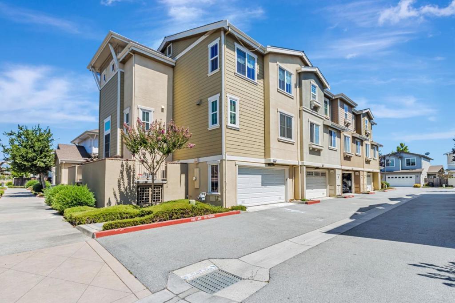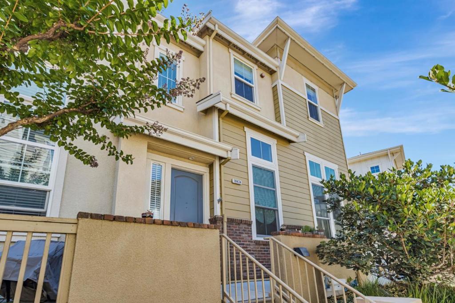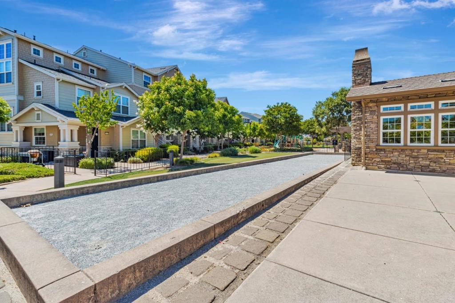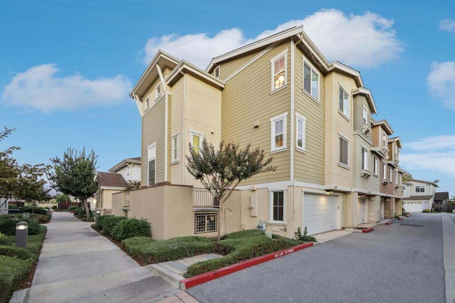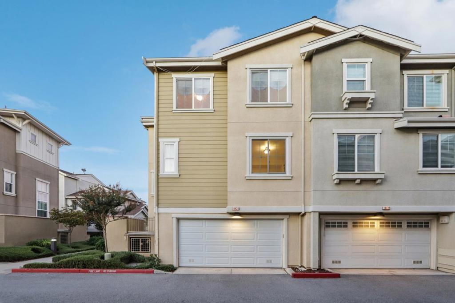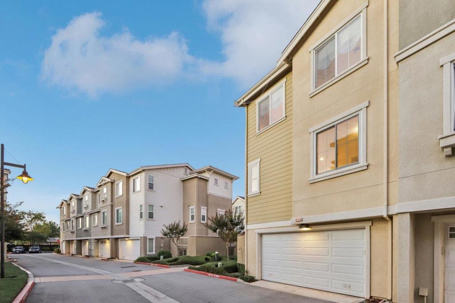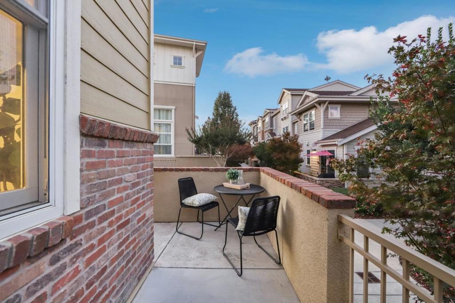- 3 Beds
- 3 Baths
- 1,680 Sqft
- .03 Acres
18424 Jade Lane
Welcome to a beautifully maintained 3-bedroom, 2.5-bath end-unit townhouse offering style, space, and comfort in a desirable Morgan Hill community. This light-filled home features hardwood floors, soaring ceilings, and a freshly painted interior that enhances its inviting ambiance. The open-concept kitchen is equipped with granite countertops, stainless steel appliances, and ample cabinetry, perfect for both daily living and entertaining. Upstairs, youll find plush carpeted bedrooms, including a spacious primary suite, and a full laundry room with washer and dryer provided. The home also boasts a generous wrap-around porch for outdoor relaxation and an oversized 2-car garage with extensive storage space under the houseideal for keeping everything organized. With split zone AC, water softener and newer double paned Anderson windows you'll find this home checks all the boxes. Located in a serene community with resort-style amenities, enjoy access to a sparkling pool and spa, bocce court, playground, and BBQ area. Conveniently situated near shopping, dining, parks, and major commute routes, this turnkey property is the perfect blend of comfort and convenience. Additional amenities include a community spa/hot tub for relaxation and central AC for year-round comfort.
Essential Information
- MLS® #ML82014482
- Price$849,888
- Bedrooms3
- Bathrooms3.00
- Full Baths2
- Half Baths1
- Square Footage1,680
- Acres0.03
- Year Built2008
- TypeResidential
- Sub-TypeCondominium
- StatusActive
Community Information
- Address18424 Jade Lane
- Area699 - Not Defined
- CityMorgan Hill
- CountySanta Clara
- Zip Code95037
Amenities
- Parking Spaces2
- # of Garages2
- Has PoolYes
- PoolAssociation
Amenities
Clubhouse, Barbecue, Playground, Pool, Spa/Hot Tub, Trash
Interior
- InteriorCarpet, Tile, Wood
- HeatingCentral
- CoolingCentral Air
- # of Stories2
Appliances
Gas Cooktop, Disposal, Self Cleaning Oven, Gas Oven
Exterior
- RoofComposition
- FoundationSlab
School Information
- DistrictOther
- ElementaryOther
- HighOther
Additional Information
- Date ListedJuly 31st, 2025
- Days on Market170
- ZoningR3
- HOA Fees460
- HOA Fees Freq.Monthly
Listing Details
- AgentSandra Jamison
- OfficeTuscana Properties
Price Change History for 18424 Jade Lane, Morgan Hill, (MLS® #ML82014482)
| Date | Details | Change |
|---|---|---|
| Price Reduced from $899,000 to $849,888 | ||
| Price Reduced from $925,000 to $899,000 | ||
| Price Reduced from $940,000 to $925,000 |
Sandra Jamison, Tuscana Properties.
Based on information from California Regional Multiple Listing Service, Inc. as of January 17th, 2026 at 11:21am PST. This information is for your personal, non-commercial use and may not be used for any purpose other than to identify prospective properties you may be interested in purchasing. Display of MLS data is usually deemed reliable but is NOT guaranteed accurate by the MLS. Buyers are responsible for verifying the accuracy of all information and should investigate the data themselves or retain appropriate professionals. Information from sources other than the Listing Agent may have been included in the MLS data. Unless otherwise specified in writing, Broker/Agent has not and will not verify any information obtained from other sources. The Broker/Agent providing the information contained herein may or may not have been the Listing and/or Selling Agent.



