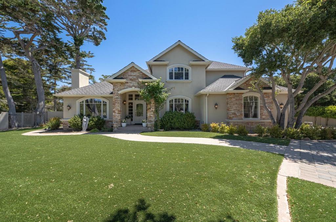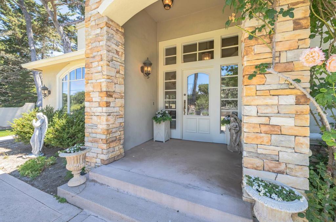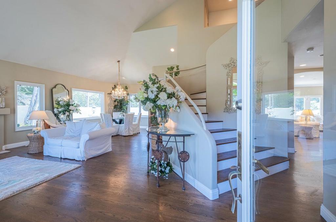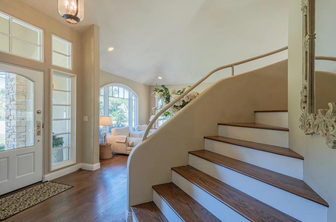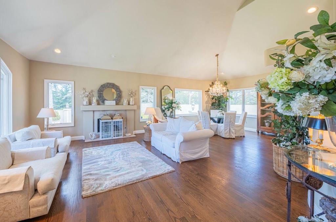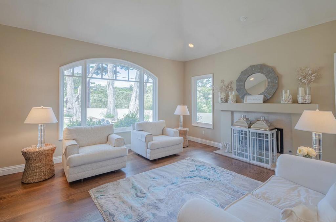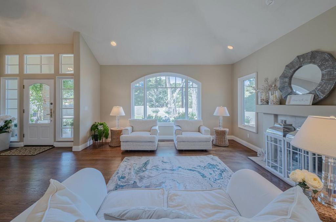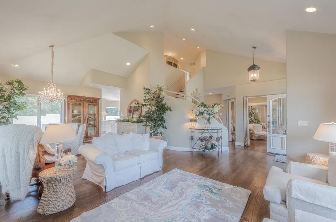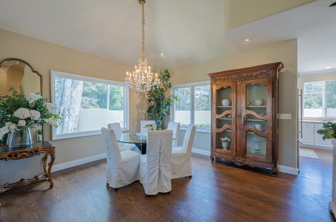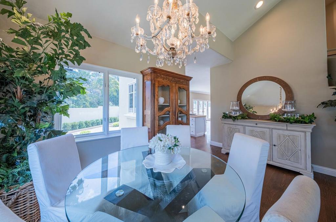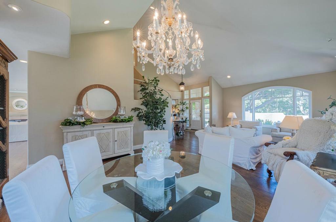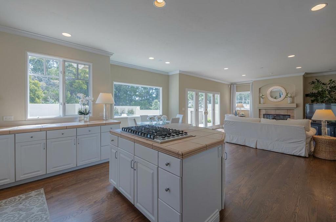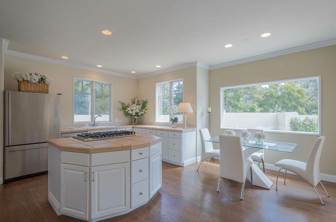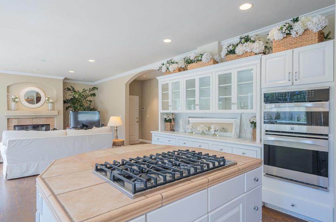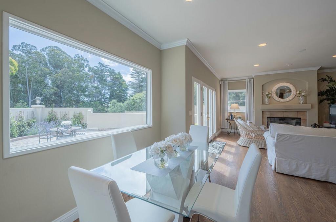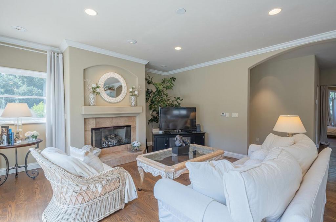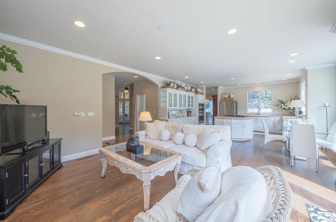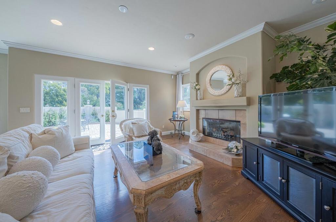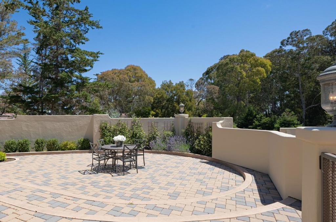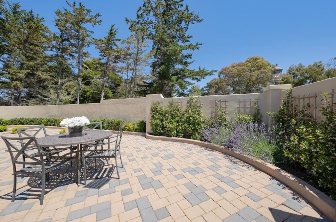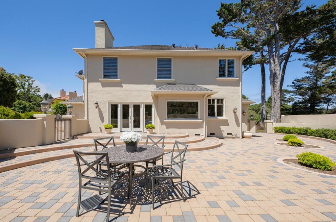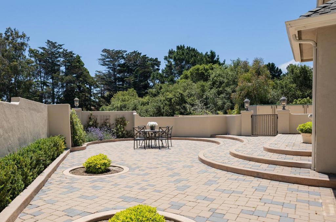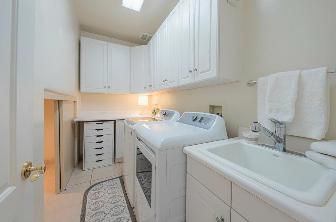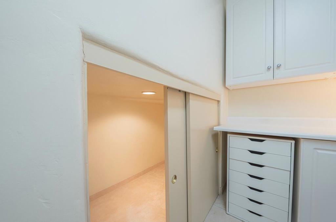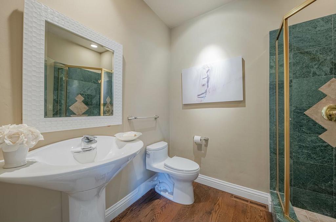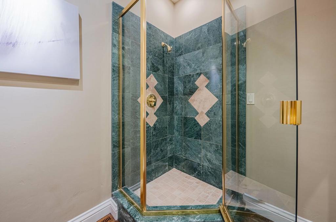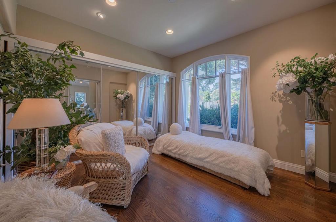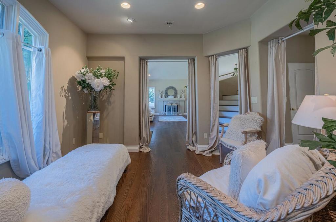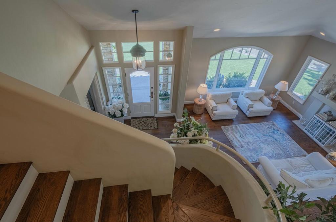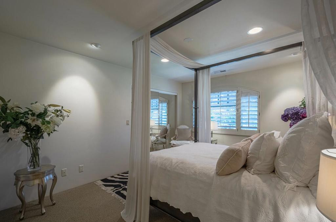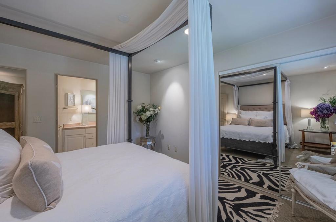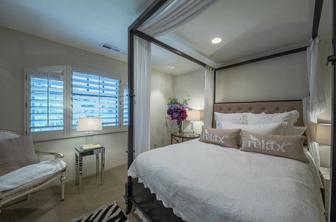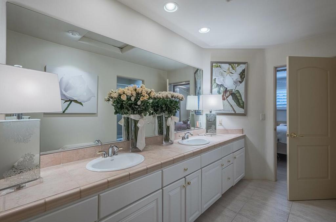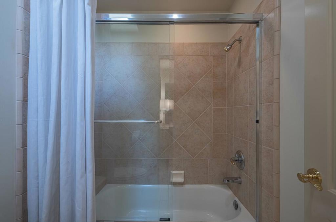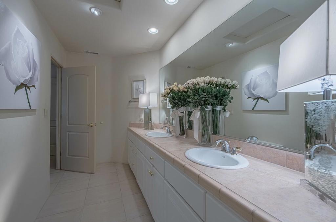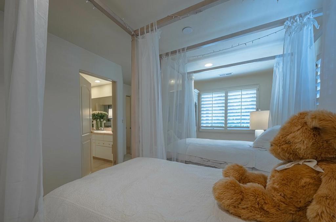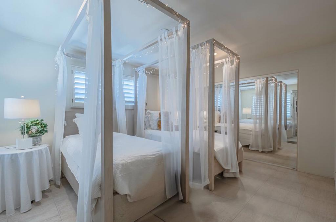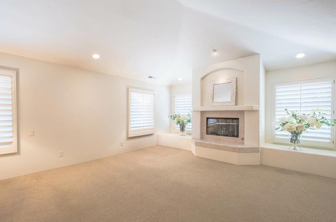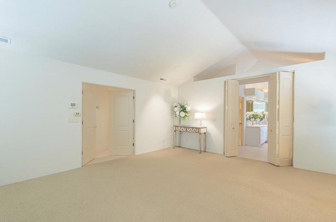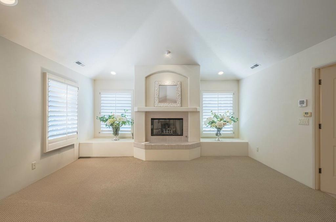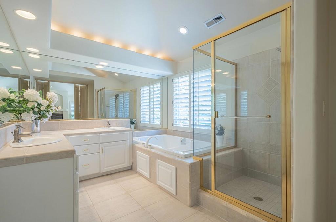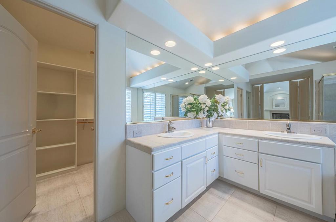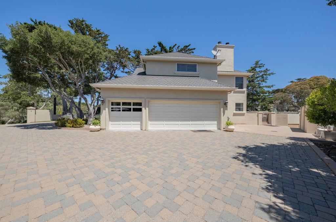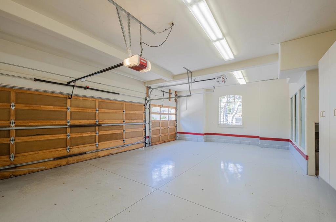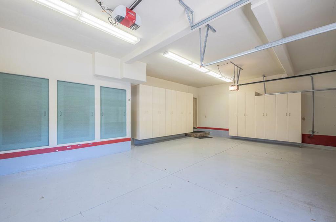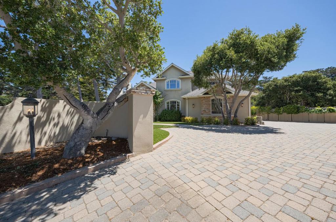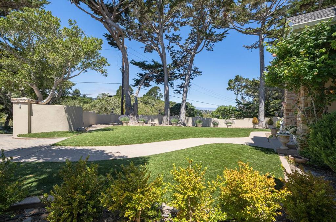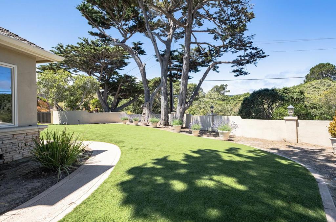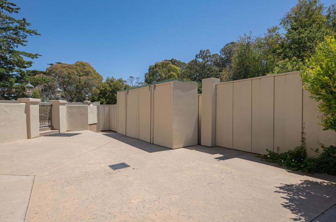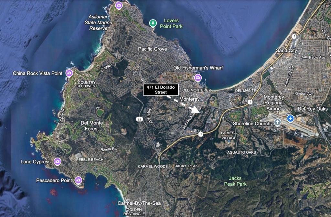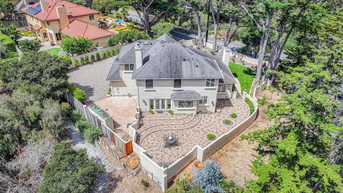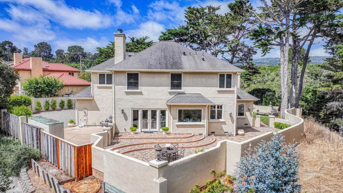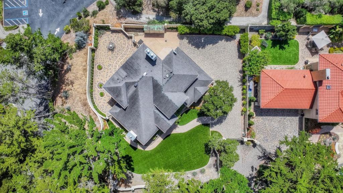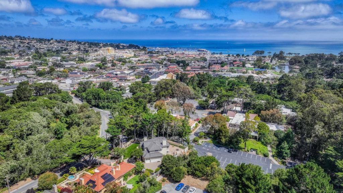- 3 Beds
- 3 Baths
- 2,897 Sqft
- .27 Acres
471 El Dorado Street
Privately tucked behind a gated entrance and enclosed by a gracefully curved stucco wall, 471 El Dorado is one of Monterey's most quietly distinguished homes. Nearly 2,900 sq ft of light-filled space features soaring ceilings, rich wood finishes, and three fireplaces throughout formal and casual living areas. The well-appointed kitchen opens to a private stone patio, ideal for outdoor dining or relaxing in the coastal air. Upstairs, the primary suite offers vaulted ceilings, a fireplace, walk-in closet, and a spa-like bath with soaking tub and separate shower. With three bedrooms plus a versatile bonus room ideal as an office, den, or guest space the layout offers flexibility for a variety of lifestyles. A spacious 3-car garage provides ample storage. The entire property, set on over 11,000 sqft, feels peaceful and private, yet close to everything. Just minutes from the Monterey Bay shoreline, Cannery Row, Pebble Beach, Carmel-by-the-Sea, and the Monterey Airport. Enjoy walkability to the Bay, coastal trails, dining, and recreation. A rare coastal retreat offering comfort, elegance, and timeless design in one of the Peninsula's most sought-after enclaves.
Essential Information
- MLS® #ML82014583
- Price$2,500,000
- Bedrooms3
- Bathrooms3.00
- Full Baths3
- Square Footage2,897
- Acres0.27
- Year Built1997
- TypeResidential
- Sub-TypeSingle Family Residence
- StyleTraditional
- StatusActive
Community Information
- Address471 El Dorado Street
- Area699 - Not Defined
- CityMonterey
- CountyMonterey
- Zip Code93940
Amenities
- Parking Spaces3
- ParkingGated, Guest, Off Street
- # of Garages3
- GaragesGated, Guest, Off Street
- ViewTrees/Woods
Interior
- InteriorTile, Wood
- Interior FeaturesWalk-In Closet(s)
- HeatingFireplace(s)
- CoolingNone
- FireplaceYes
- FireplacesLiving Room, Family Room
- # of Stories2
Appliances
Dishwasher, Freezer, Gas Cooktop, Disposal, Microwave, Refrigerator, Self Cleaning Oven, Vented Exhaust Fan
Exterior
- WindowsSkylight(s)
- RoofComposition
- FoundationConcrete Perimeter
School Information
- DistrictOther
- HighMonterey
Additional Information
- Date ListedJuly 16th, 2025
- Days on Market183
- ZoningR-1
Listing Details
- AgentThe Bluhm Team
- OfficeSotheby's International Realty
Price Change History for 471 El Dorado Street, Monterey, (MLS® #ML82014583)
| Date | Details | Change |
|---|---|---|
| Price Reduced from $2,699,000 to $2,500,000 | ||
| Price Reduced from $2,850,000 to $2,699,000 | ||
| Price Reduced from $3,100,000 to $2,850,000 |
The Bluhm Team, Sotheby's International Realty.
Based on information from California Regional Multiple Listing Service, Inc. as of January 15th, 2026 at 12:51pm PST. This information is for your personal, non-commercial use and may not be used for any purpose other than to identify prospective properties you may be interested in purchasing. Display of MLS data is usually deemed reliable but is NOT guaranteed accurate by the MLS. Buyers are responsible for verifying the accuracy of all information and should investigate the data themselves or retain appropriate professionals. Information from sources other than the Listing Agent may have been included in the MLS data. Unless otherwise specified in writing, Broker/Agent has not and will not verify any information obtained from other sources. The Broker/Agent providing the information contained herein may or may not have been the Listing and/or Selling Agent.



