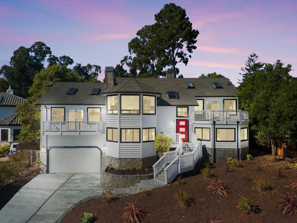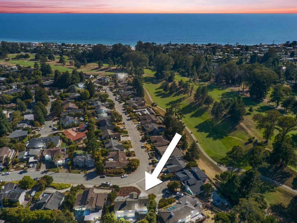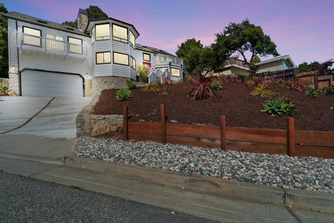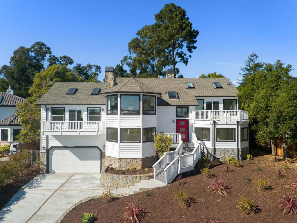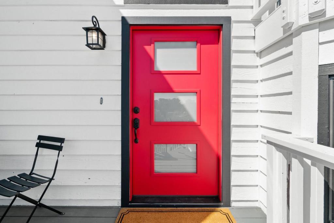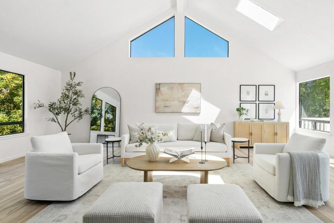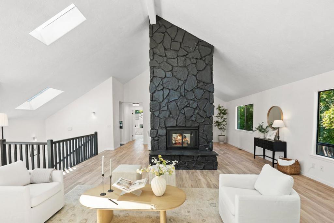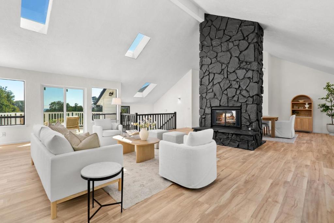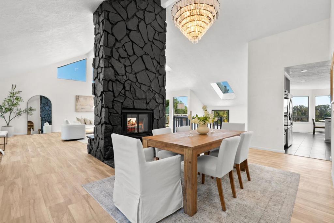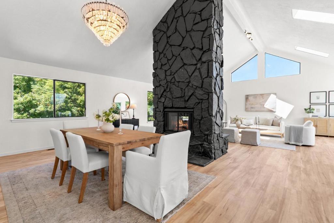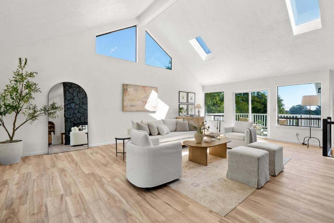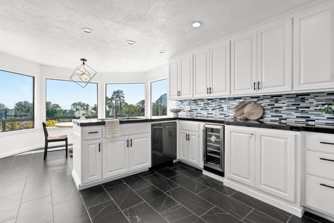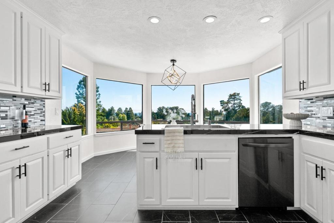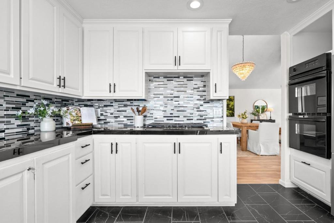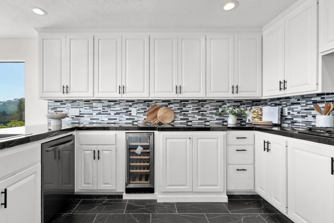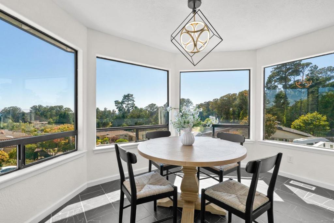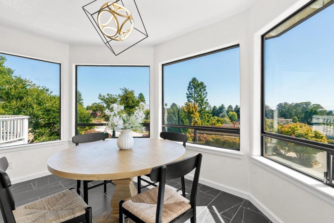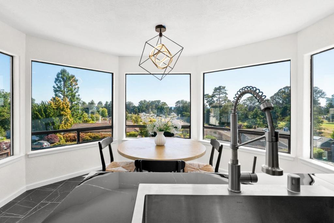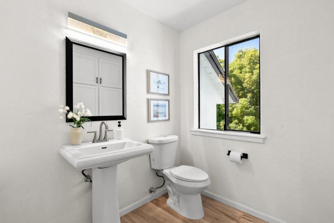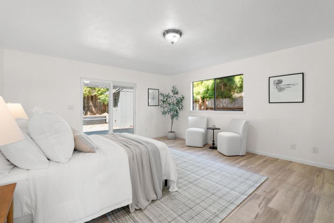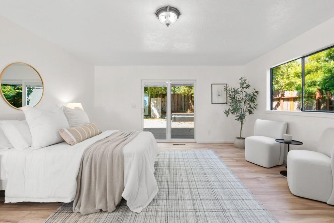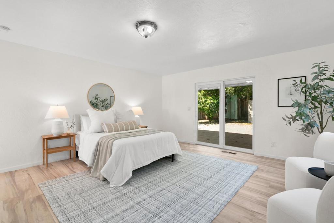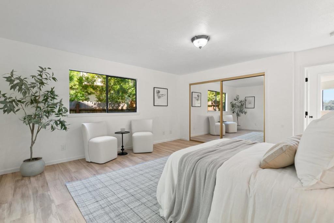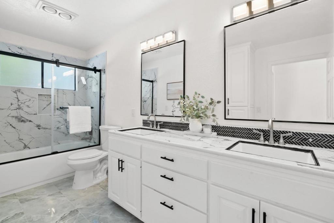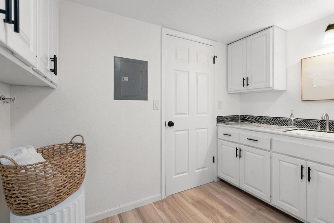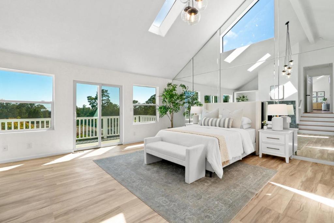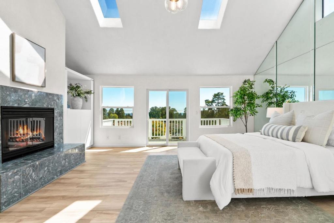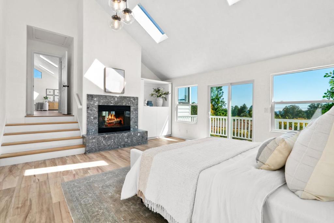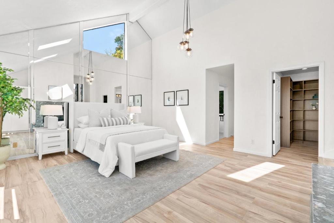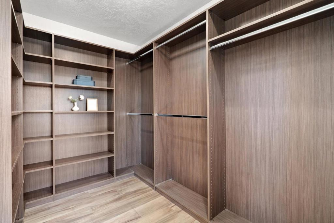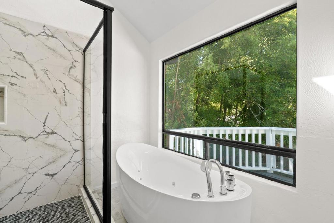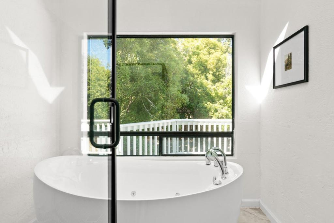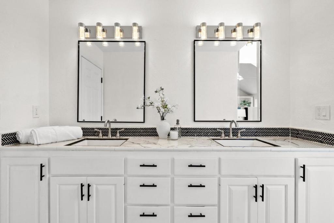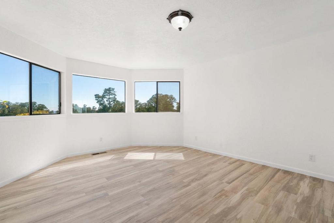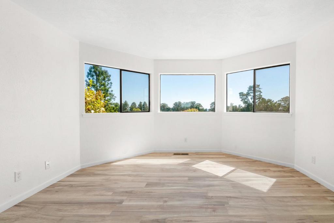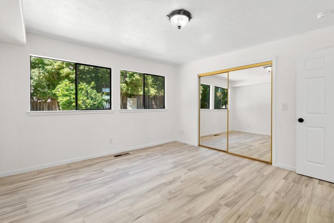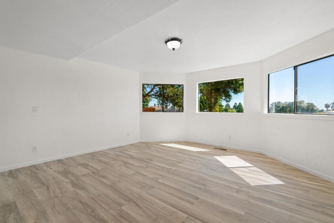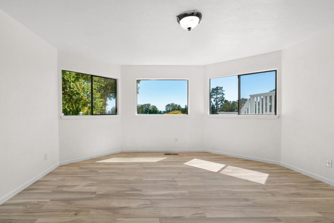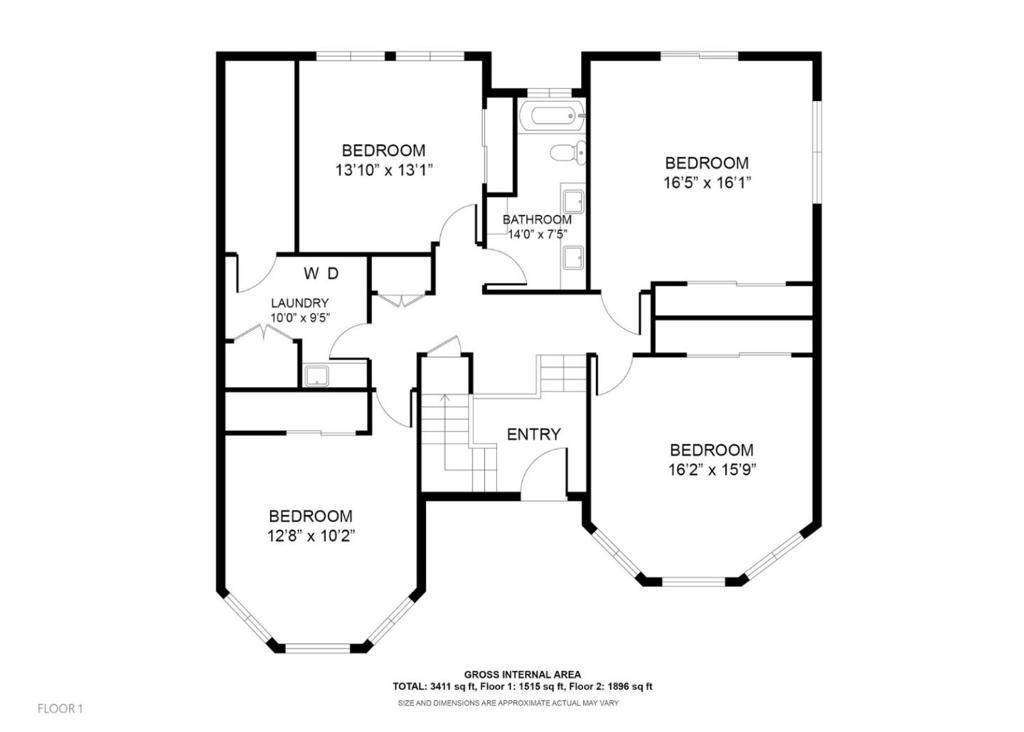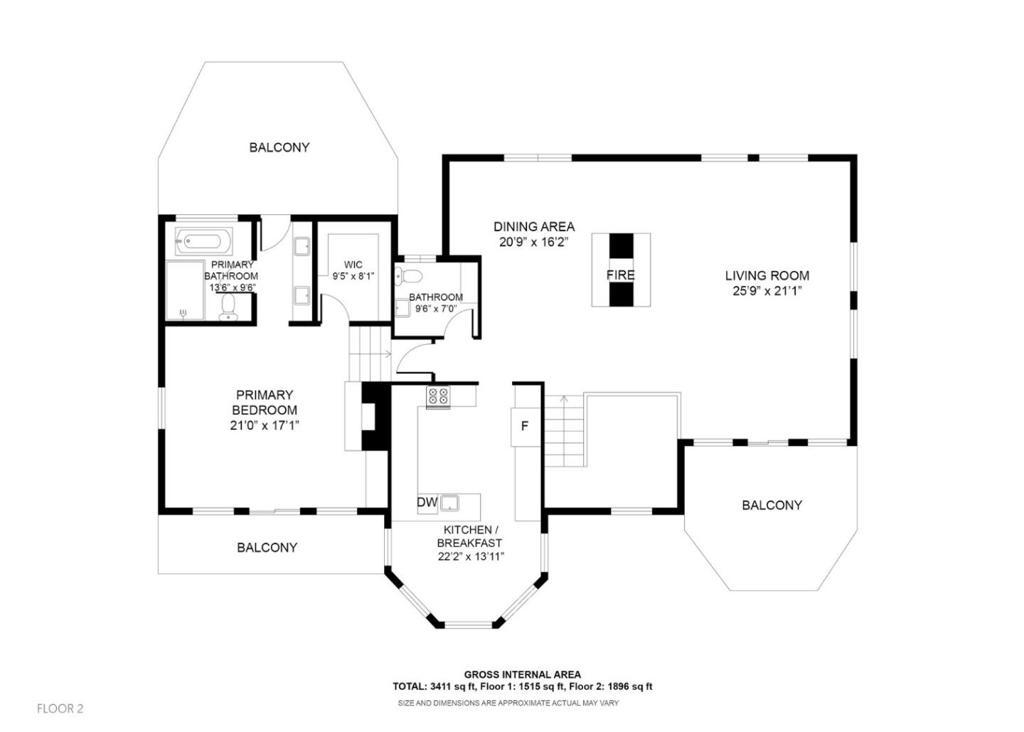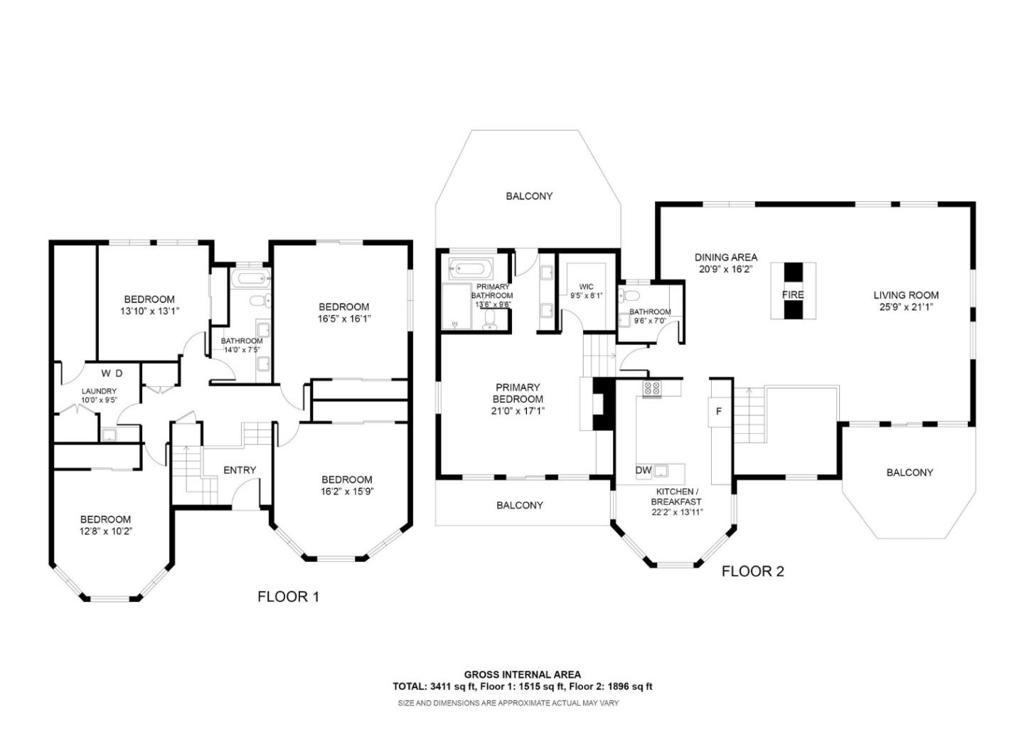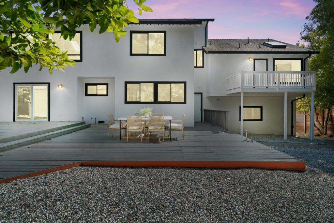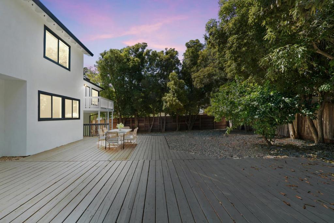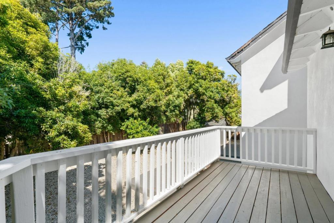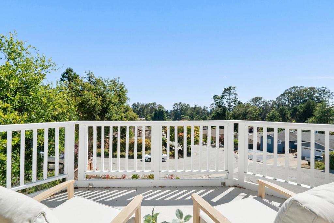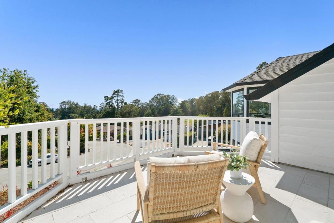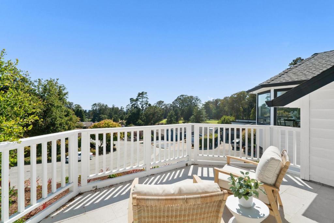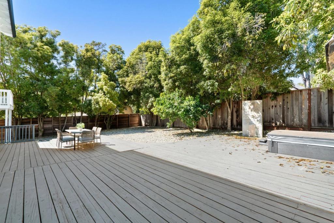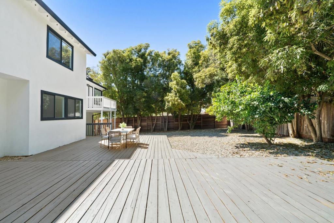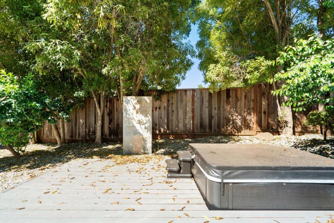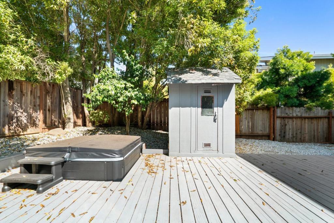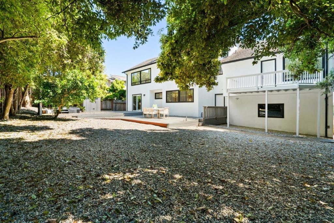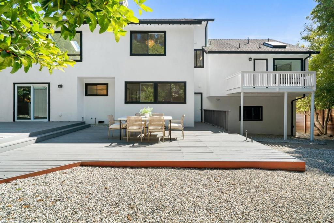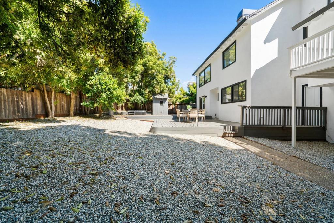- 5 Beds
- 3 Baths
- 3,139 Sqft
- .23 Acres
607 Saint Andrews Drive
Contemporary Ocean & Golf Course View Home in Rio Del Mar. Located at the end of a private cul de sac, this contemporary home has views of the Pacific Ocean & Seascape Golf Course. The heart of the home is a soaring great room featuring a floor-to-ceiling rock fireplace that elegantly divides the spacious living & dining areas, creating both openness & definition. Walls of glass & high ceilings flood the space w/natural light, A beautifully appointed kitchen has elegant marble countertops, stylish tiled backsplash, & gas stove. A built-in beverage bar & dumbwaiter adds a touch of convenience. The generous layout includes four bedrooms, offering flexibility for guests, a home office, or multi-generational living. The primary suite is a serene retreat with floor to ceiling mirrored walls, a marble tiled gas fireplace, TV center, walk in closet & sliding glass doors w/its own private view balcony. The spa-like bathroom includes a walk-in tiled shower, separate soaking tub, & a custom tiled vanity w/dual sinks. The secluded backyard w/a hot tub, outdoor shower, sauna, fire pit & spacious patio. Perfectly situated in the desirable Rio Del Mar neighborhood, this one-of-a-kind home combines architectural impact w/peaceful surroundings just minutes from beaches, golf, & local amenities.
Essential Information
- MLS® #ML82014639
- Price$2,750,000
- Bedrooms5
- Bathrooms3.00
- Full Baths2
- Half Baths1
- Square Footage3,139
- Acres0.23
- Year Built1987
- TypeResidential
- Sub-TypeSingle Family Residence
- StyleContemporary
- StatusActive
Community Information
- Address607 Saint Andrews Drive
- Area699 - Not Defined
- CityAptos
- CountySanta Cruz
- Zip Code95003
Amenities
- Parking Spaces4
- ParkingGuest
- # of Garages2
- GaragesGuest
Interior
- InteriorLaminate
- FireplaceYes
- # of Stories2
Interior Features
Breakfast Area, Utility Room, Walk-In Closet(s)
Appliances
Double Oven, Dishwasher, Gas Cooktop, Disposal, Refrigerator
Fireplaces
Gas Starter, Living Room, Wood Burning
Exterior
- ExteriorStucco
- WindowsBay Window(s), Skylight(s)
- RoofComposition
- ConstructionStucco
School Information
- DistrictOther
Additional Information
- Date ListedJuly 14th, 2025
- Days on Market131
- ZoningR-1-10
Listing Details
- AgentLauren Spencer
- OfficeColdwell Banker Realty
Price Change History for 607 Saint Andrews Drive, Aptos, (MLS® #ML82014639)
| Date | Details | Change |
|---|---|---|
| Price Reduced from $2,999,000 to $2,750,000 |
Lauren Spencer, Coldwell Banker Realty.
Based on information from California Regional Multiple Listing Service, Inc. as of November 22nd, 2025 at 4:55pm PST. This information is for your personal, non-commercial use and may not be used for any purpose other than to identify prospective properties you may be interested in purchasing. Display of MLS data is usually deemed reliable but is NOT guaranteed accurate by the MLS. Buyers are responsible for verifying the accuracy of all information and should investigate the data themselves or retain appropriate professionals. Information from sources other than the Listing Agent may have been included in the MLS data. Unless otherwise specified in writing, Broker/Agent has not and will not verify any information obtained from other sources. The Broker/Agent providing the information contained herein may or may not have been the Listing and/or Selling Agent.



