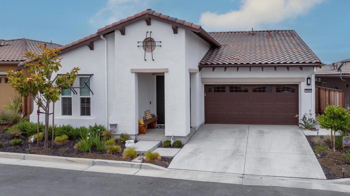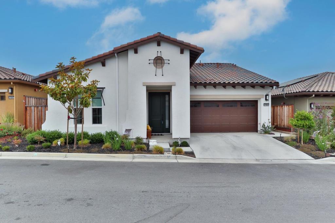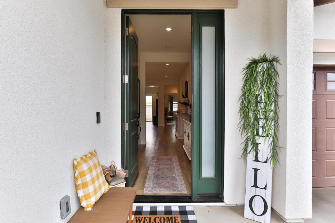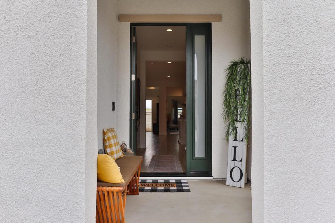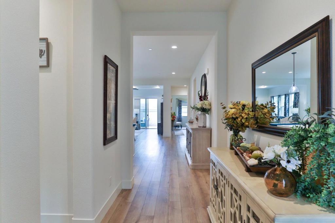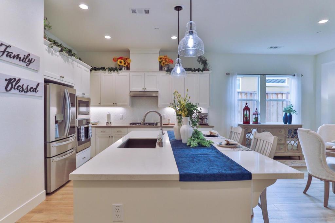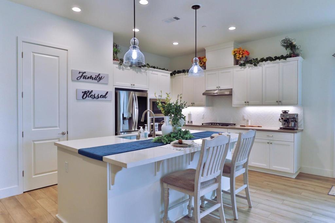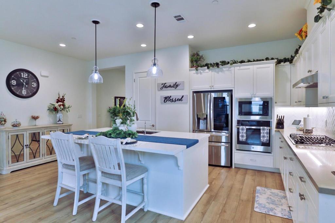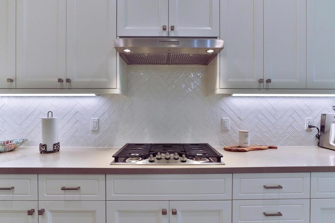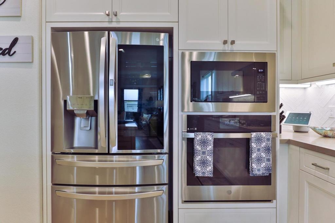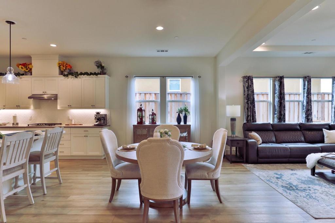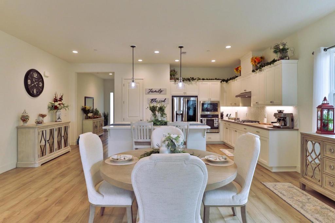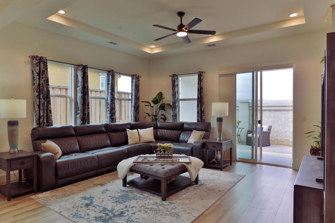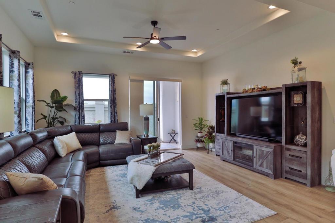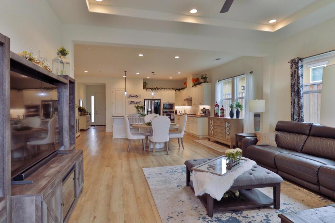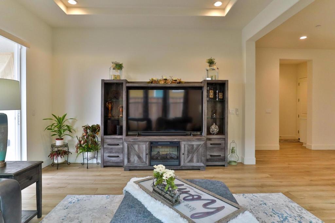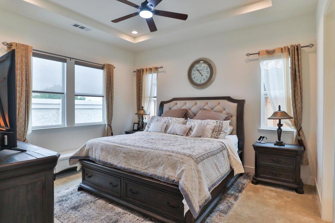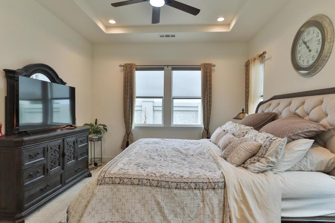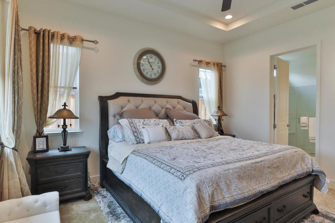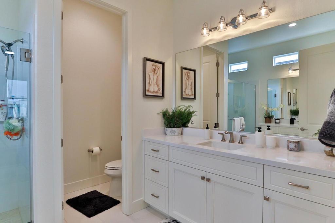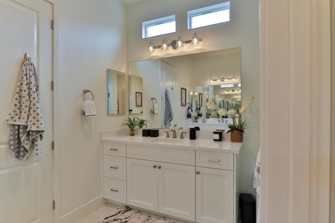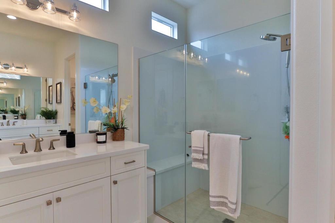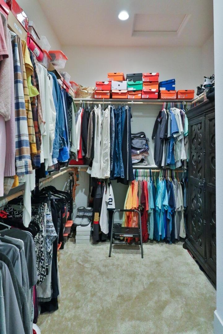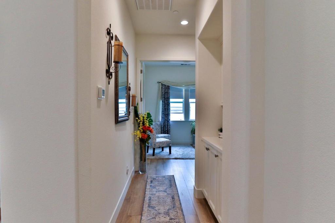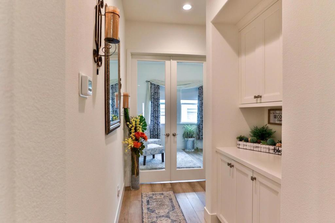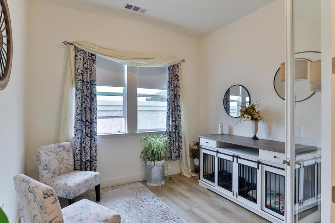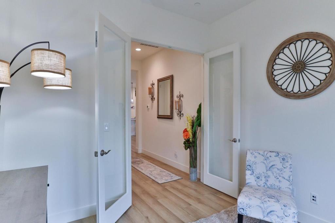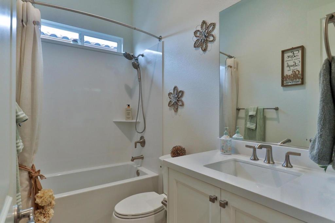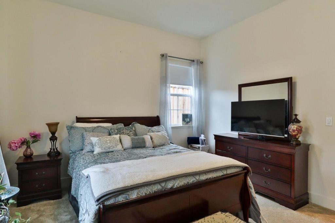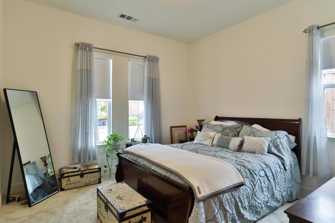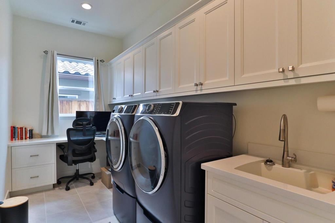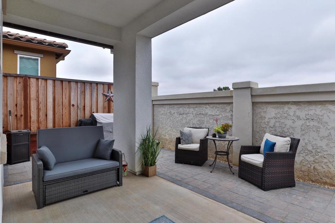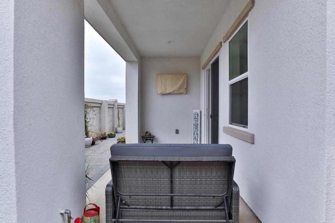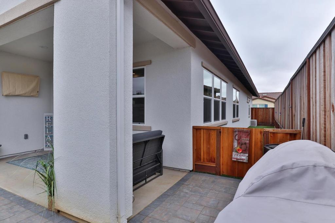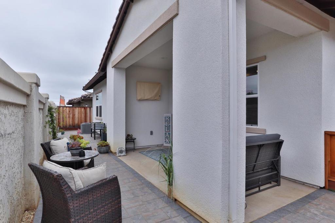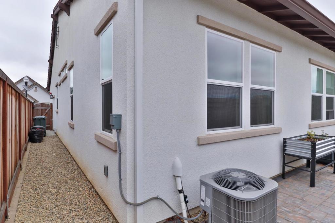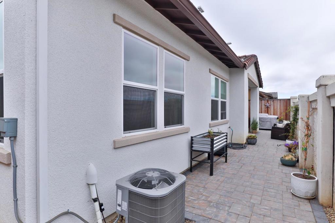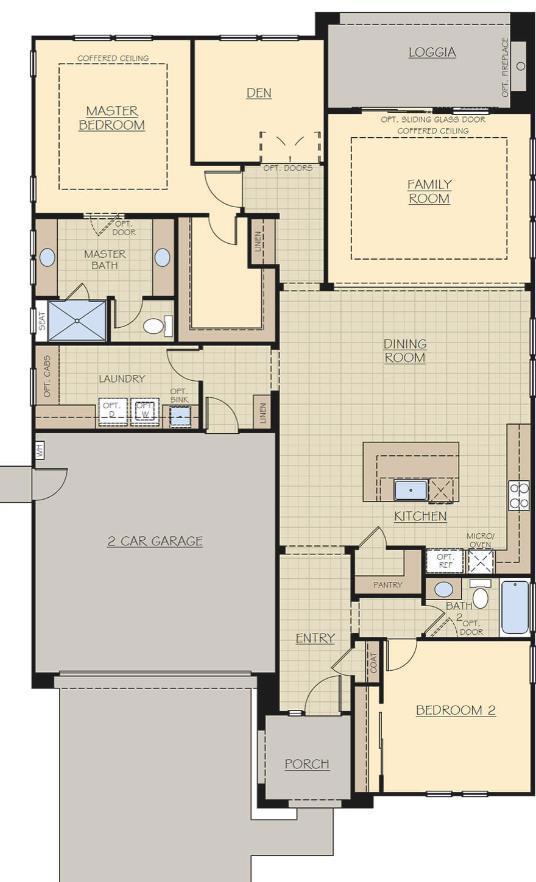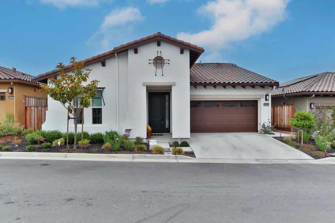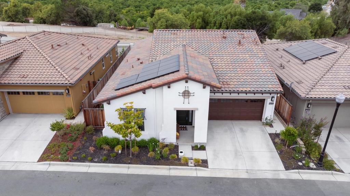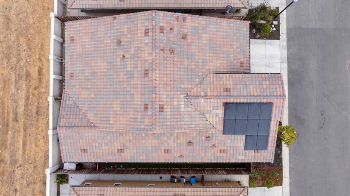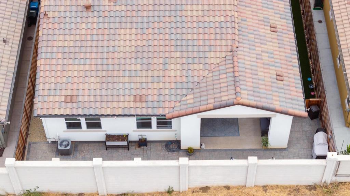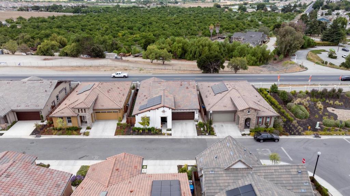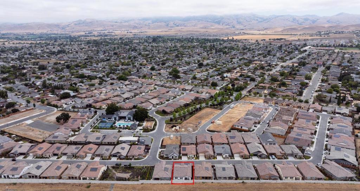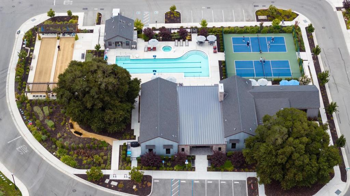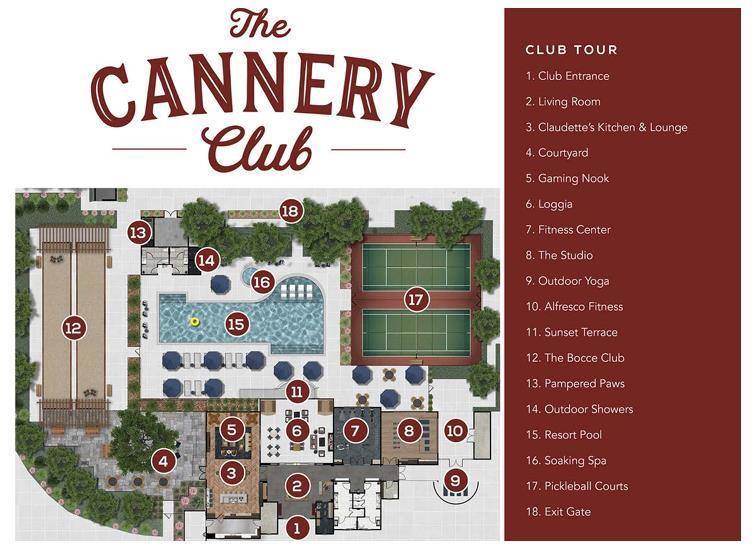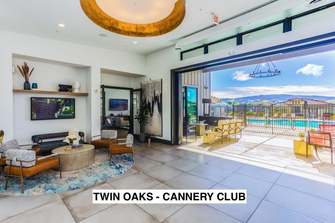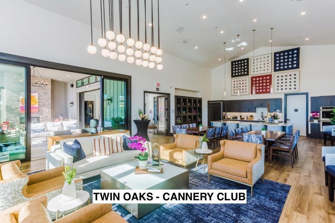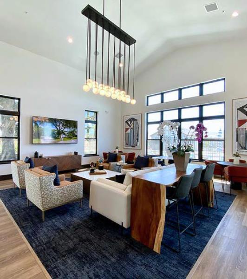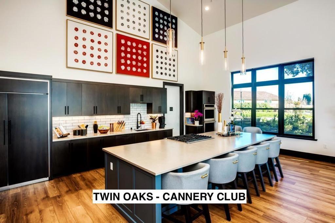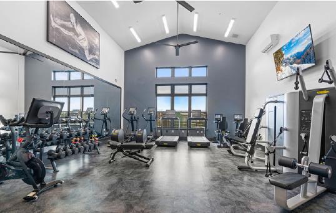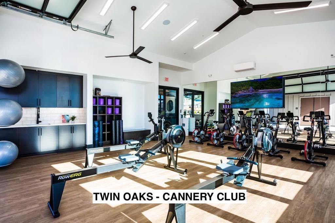- 2 Beds
- 2 Baths
- 1,902 Sqft
- .1 Acres
2102 White Oak Drive
Elegance nestled in Hollister's vibrant Twin Oaks 55+ retirement community. Welcome to this striking Spanish-inspired facade spanning 1902 sqft, 2 bedrooms, 2 baths, complete with a versatile office. The grandeur of 10-ft ceilings feels both expansive & intimate. The heart of the home is it's open living area, gourmet kitchen, spacious & warm dining & living room. Host friends for dinner in the chef-inspired kitchen, walk-in pantry & ample counter space. Living room opens to a covered patio, serene spot for morning coffee, sunsets, sip wine w/neighbors in your private outdoor oasis. Den offers a quiet reading nook, study, or sitting room to unwind with your favorite podcast. Every corner from its sleek finishes to it's thoughtful layout, reflect it's quality & still in sparkling new-home condition. Featuring a tankless water heater, water softener, OWNED solar, Reverse Osmosis system, & EV charging port. Twin Oaks offers concierge led amenities to bring neighbors together to foster friendships focusing on fitness classes, educational and culinary workshops, planned group travel itineraries and vibrant social events. The Cannery Club offers exclusive access to state-of-the-art fitness facilities, a chefs kitchen, movement yoga studio, pickleball courts, pool & more.
Essential Information
- MLS® #ML82014914
- Price$799,999
- Bedrooms2
- Bathrooms2.00
- Full Baths2
- Square Footage1,902
- Acres0.10
- Year Built2023
- TypeResidential
- Sub-TypeSingle Family Residence
- StatusActive
Community Information
- Address2102 White Oak Drive
- Area699 - Not Defined
- CityHollister
- CountySan Benito
- Zip Code95023
Amenities
- Parking Spaces2
- ParkingGuest
- # of Garages2
- GaragesGuest
- ViewHills, Neighborhood
- Has PoolYes
Amenities
Clubhouse, Fitness Center, Management, Barbecue, Other, Pool, Recreation Room, Spa/Hot Tub
Pool
Community, Heated, Lap, Association
Interior
- InteriorLaminate
- HeatingCentral
- CoolingCentral Air
- # of Stories1
Interior Features
Breakfast Bar, Walk-In Closet(s)
Appliances
Gas Cooktop, Disposal, Refrigerator
Exterior
- ExteriorStucco
- RoofTile
- ConstructionStucco
- FoundationSlab
School Information
- DistrictOther
Additional Information
- Date ListedJuly 17th, 2025
- Days on Market8
- ZoningR
- HOA Fees342
- HOA Fees Freq.Monthly
Listing Details
- AgentRobin Bezanson
- OfficeRE/MAX Realty Partners
Robin Bezanson, RE/MAX Realty Partners.
Based on information from California Regional Multiple Listing Service, Inc. as of July 26th, 2025 at 8:15pm PDT. This information is for your personal, non-commercial use and may not be used for any purpose other than to identify prospective properties you may be interested in purchasing. Display of MLS data is usually deemed reliable but is NOT guaranteed accurate by the MLS. Buyers are responsible for verifying the accuracy of all information and should investigate the data themselves or retain appropriate professionals. Information from sources other than the Listing Agent may have been included in the MLS data. Unless otherwise specified in writing, Broker/Agent has not and will not verify any information obtained from other sources. The Broker/Agent providing the information contained herein may or may not have been the Listing and/or Selling Agent.



