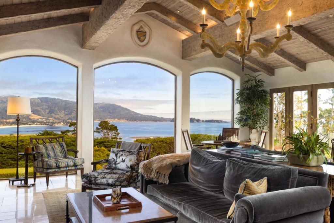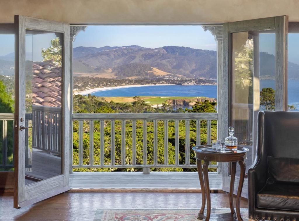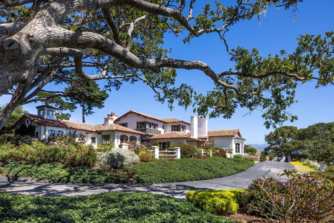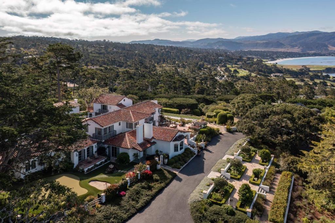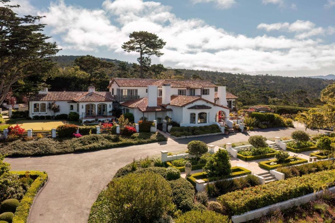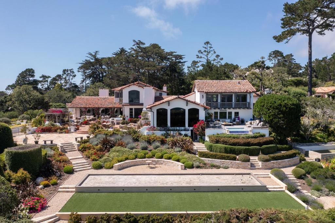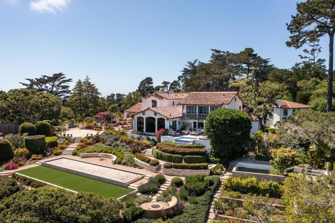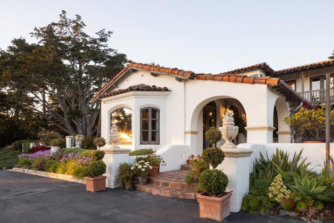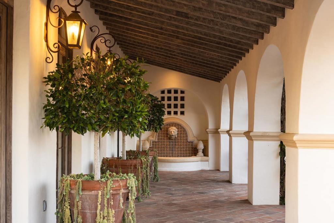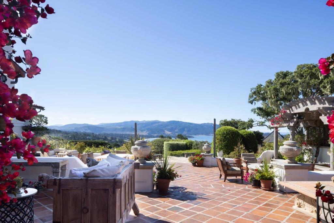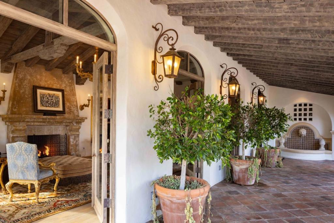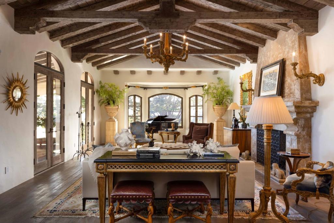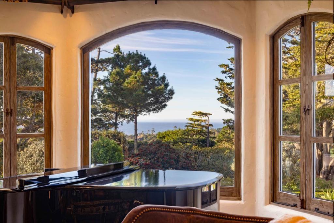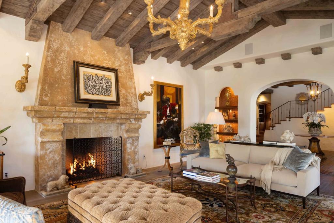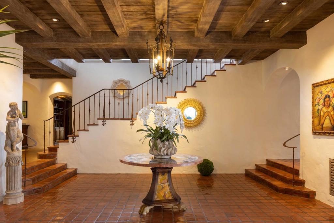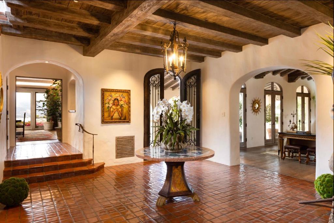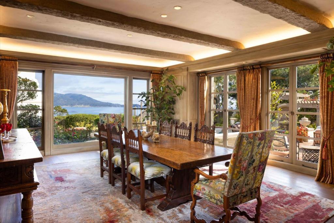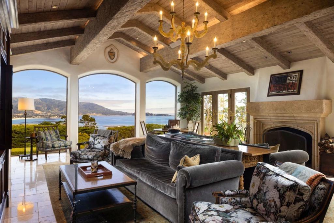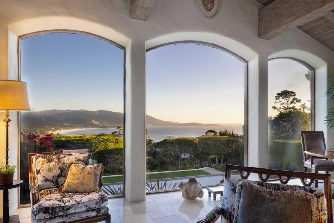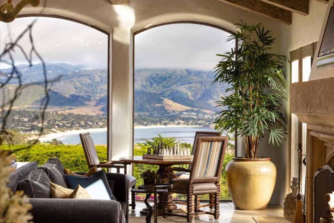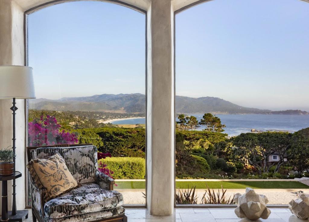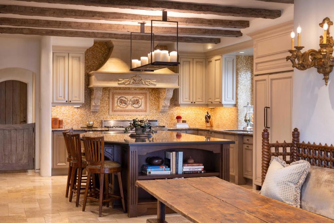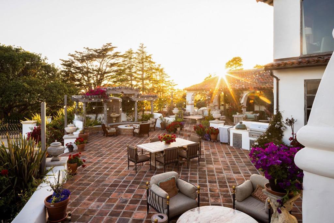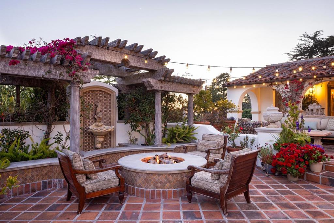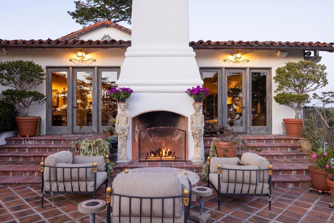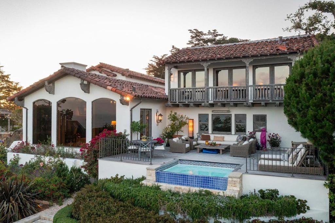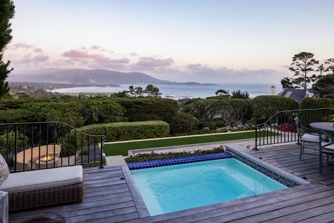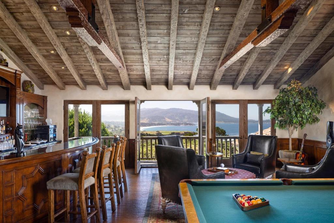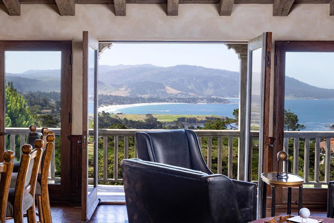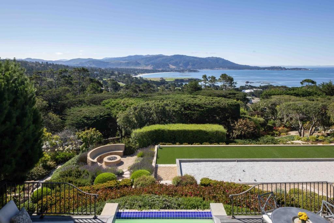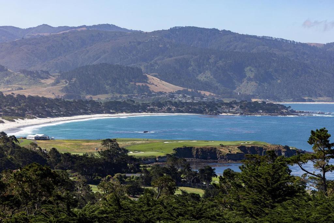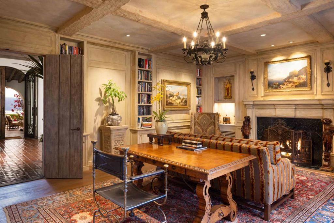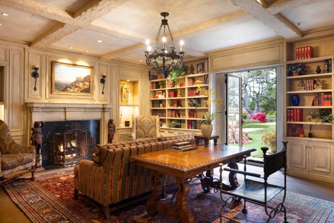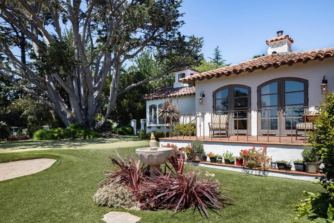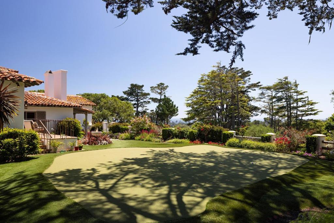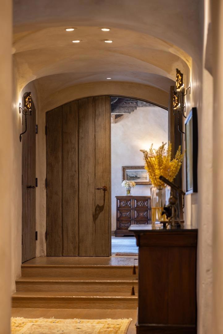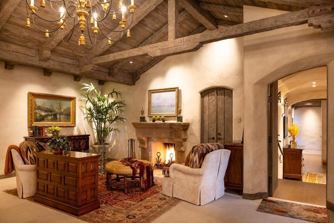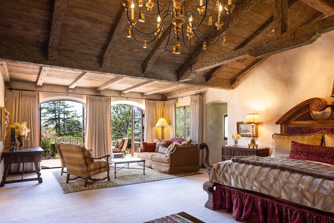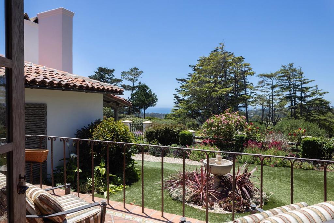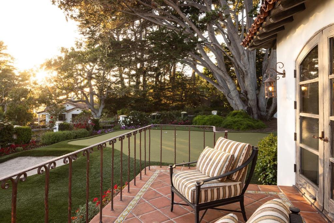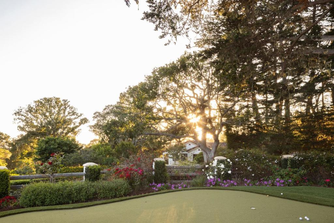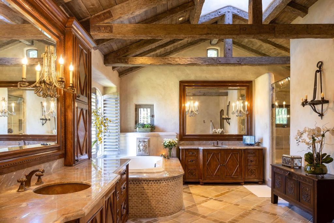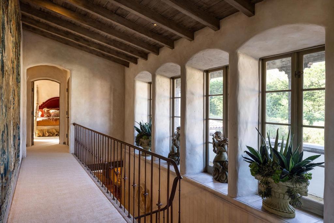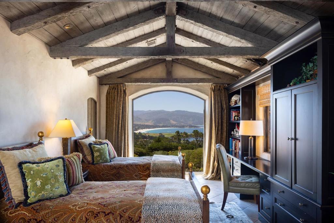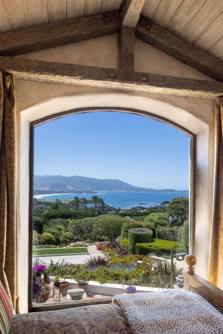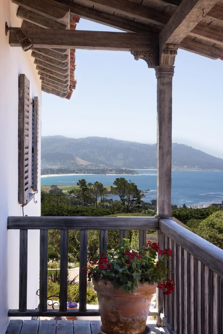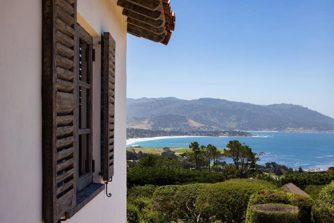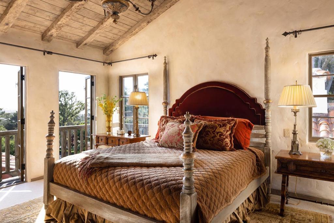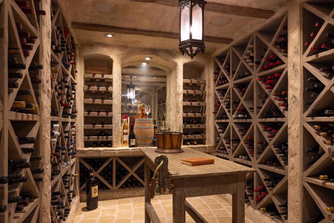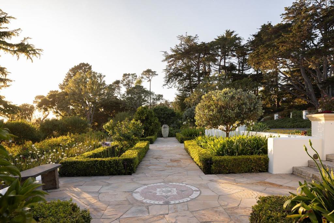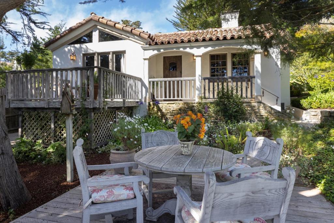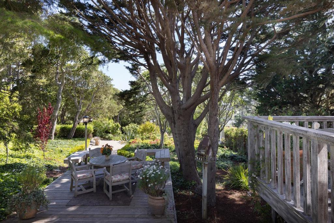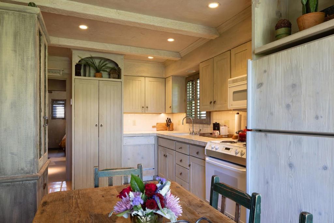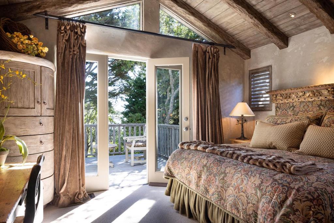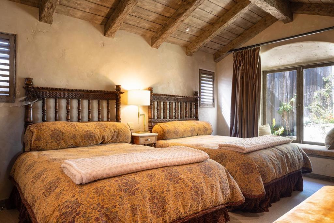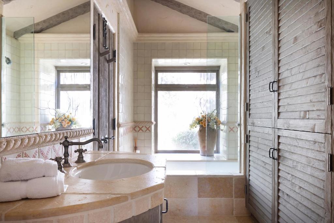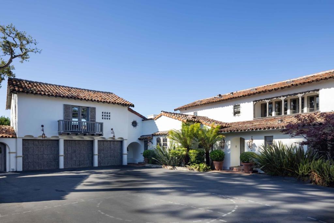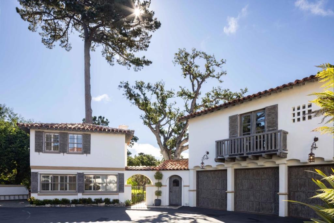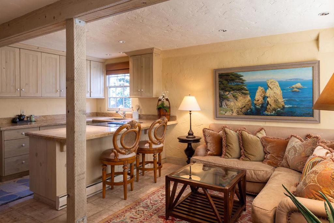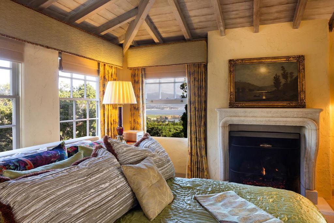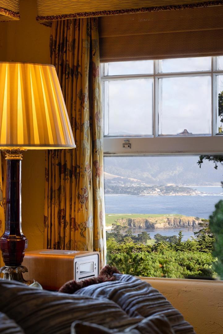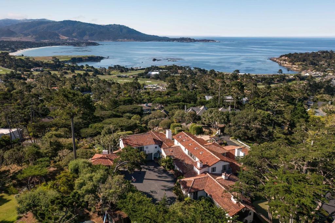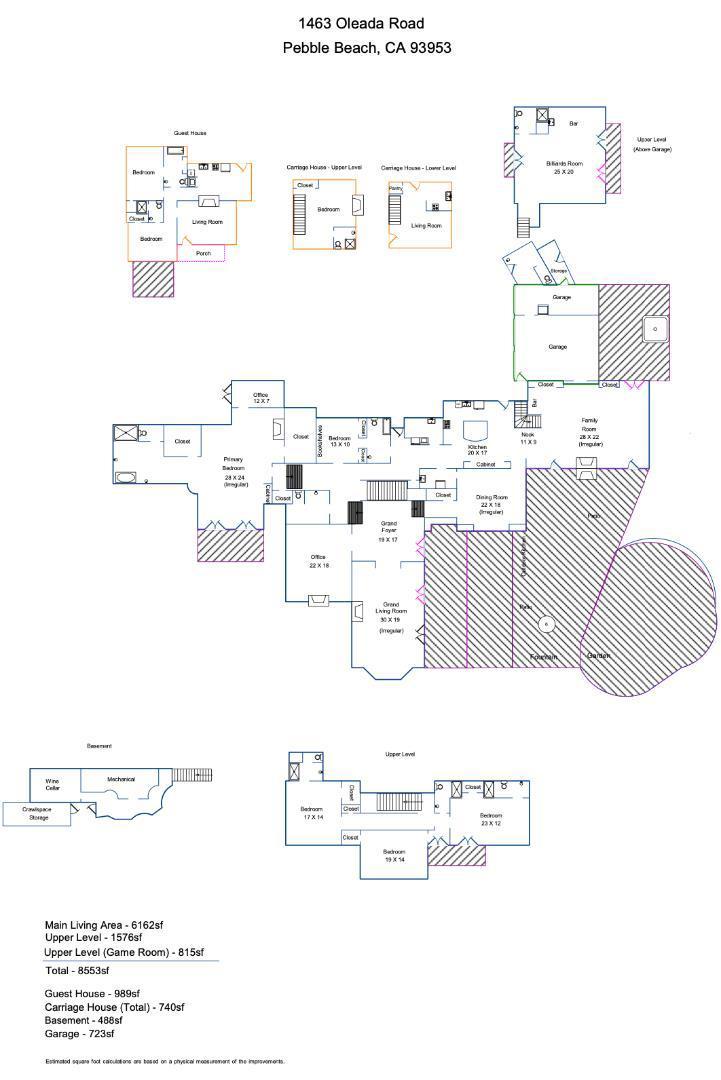- 8 Beds
- 11 Baths
- 10,282 Sqft
- 2.63 Acres
1463 Oleada Road
Early California Spanish Style Estate, Perfected for Modern Living. Bella Vista is one of the original great Pebble Beach estates perched atop legendary Strawberry Hill and is amongst the sunniest, private & most coveted locations. This gated, park-like 2.6 acres boasts prolific gardens, mature landscaping & jaw dropping panoramic views. Renovated & perfected for modern living, this compound enjoys an 8,500+ sq ft main house, 2 bedroom guest house & studio carriage house. Enjoy elegant living with extraordinary entertaining spaces, hot tub with stunning views, sport court, bocce ball, putting green, sprawling terraces with outdoor fireplace & 2 firepits. Inside a gourmet chefs kitchen, formal dining room, elegant family room with huge ocean views, bar/billiards room & 1,500 bottle wine cellar & tasting room. This estate provides the perfect combination of luxury & elegance with intimate & large scale entertaining spaces to be enjoyed for generations to come. A legacy home in one of the most beautiful locations in the world.
Essential Information
- MLS® #ML82015238
- Price$29,000,000
- Bedrooms8
- Bathrooms11.00
- Full Baths9
- Half Baths2
- Square Footage10,282
- Acres2.63
- Year Built1925
- TypeResidential
- Sub-TypeSingle Family Residence
- StyleSpanish
- StatusActive
Community Information
- Address1463 Oleada Road
- Area699 - Not Defined
- CityPebble Beach
- CountyMonterey
- Zip Code93953
Amenities
- UtilitiesNatural Gas Available
- Parking Spaces3
- ParkingGuest, Gated, Other
- # of Garages3
- GaragesGuest, Gated, Other
- Has PoolYes
- PoolIn Ground
View
Bay, City Lights, Park/Greenbelt, Golf Course, Hills, Mountain(s), Ocean
Interior
- InteriorCarpet, Stone, Tile, Wood
- CoolingNone
- FireplaceYes
Interior Features
Breakfast Area, Utility Room, Wine Cellar, Walk-In Closet(s)
Appliances
Barbecue, Dishwasher, Electric Cooktop, Freezer, Gas Cooktop, Disposal, Refrigerator, Range Hood, Vented Exhaust Fan, Dryer, Washer
Heating
Central, Forced Air, Fireplace(s)
Fireplaces
Family Room, Gas Starter, Living Room, Outside, Wood Burning
Exterior
- Lot DescriptionSloped Down, Paved, Secluded
- RoofBarrel, Clay
- FoundationConcrete Perimeter
School Information
- DistrictCarmel Unified
Additional Information
- Date ListedJuly 18th, 2025
- Days on Market151
- ZoningR1
Listing Details
- AgentShelly Lynch
- OfficeCarmel Realty Company
Shelly Lynch, Carmel Realty Company.
Based on information from California Regional Multiple Listing Service, Inc. as of January 1st, 2026 at 12:11am PST. This information is for your personal, non-commercial use and may not be used for any purpose other than to identify prospective properties you may be interested in purchasing. Display of MLS data is usually deemed reliable but is NOT guaranteed accurate by the MLS. Buyers are responsible for verifying the accuracy of all information and should investigate the data themselves or retain appropriate professionals. Information from sources other than the Listing Agent may have been included in the MLS data. Unless otherwise specified in writing, Broker/Agent has not and will not verify any information obtained from other sources. The Broker/Agent providing the information contained herein may or may not have been the Listing and/or Selling Agent.



