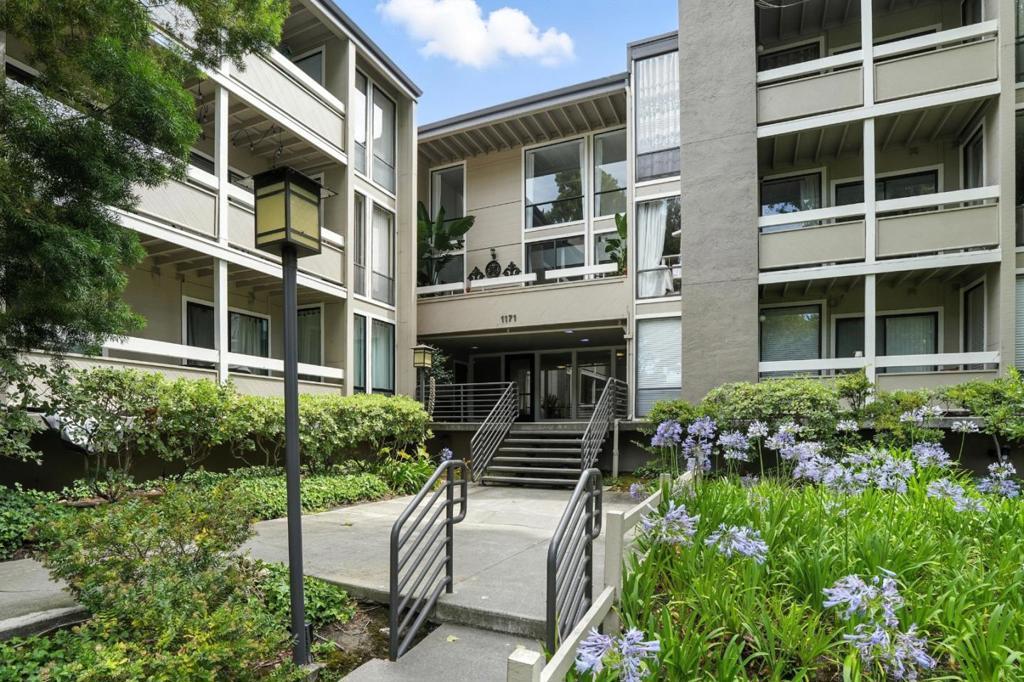- 2 Beds
- 2 Baths
- 1,349 Sqft
- 57 DOM
1171 Compass Lane # 211
This Condo is unique, with wide open views of the greenbelt and pool area. Welcome to this charming 2-bedroom, 2-bathroom corner unit condominium nestled in the desirable Foster City. Spread across 1,349 sq. ft., this residence offers a perfect blend of comfort and convenience. The kitchen is equipped with modern appliances, including a dishwasher, microwave, and refrigerator, making meal preparation effortless. Large walk-in closet and extra storage area. Step into the dining area for delightful meals or unwind in the inviting living space, enhanced by great views and a cozy fireplace. The home features a mix of tile and carpet flooring, providing a comfortable ambiance throughout. Individual room controls ensure personalized heating for optimal comfort. The primary suite offers a serene retreat with a stall shower for relaxation. Laundry is conveniently located inside, with a washer and dryer included for ease. Residents have access to a community pool, perfect for leisure and fitness. This property is part of the San Mateo-Foster City Elementary School District. A one-car garage adds to the practicality of this lovely home.
Essential Information
- MLS® #ML82015974
- Price$899,888
- Bedrooms2
- Bathrooms2.00
- Full Baths2
- Square Footage1,349
- Acres0.00
- Year Built1976
- TypeResidential
- Sub-TypeCondominium
- StyleContemporary
- StatusActive
Community Information
- Address1171 Compass Lane # 211
- Area699 - Not Defined
- CityFoster City
- CountySan Mateo
- Zip Code94404
Amenities
- Parking Spaces1
- ParkingGuest
- # of Garages1
- GaragesGuest
- ViewPark/Greenbelt
- Has PoolYes
- PoolCommunity, Association
Amenities
Clubhouse, Barbecue, Playground, Pool, Spa/Hot Tub, Tennis Court(s), Trash, Water
Interior
- InteriorCarpet, Tile
- CoolingNone
- FireplaceYes
- FireplacesLiving Room
- # of Stories1
Appliances
Dishwasher, Microwave, Refrigerator
Exterior
- ExteriorOther
- RoofComposition
- ConstructionOther
School Information
- DistrictOther
- MiddleOther
Additional Information
- Date ListedJuly 25th, 2025
- Days on Market57
- ZoningRMR3PD
- HOA Fees840
- HOA Fees Freq.Monthly
Listing Details
- AgentRobin Neydavoud
- OfficeReal Estate Source, Inc.
Robin Neydavoud, Real Estate Source, Inc..
Based on information from California Regional Multiple Listing Service, Inc. as of September 20th, 2025 at 9:25pm PDT. This information is for your personal, non-commercial use and may not be used for any purpose other than to identify prospective properties you may be interested in purchasing. Display of MLS data is usually deemed reliable but is NOT guaranteed accurate by the MLS. Buyers are responsible for verifying the accuracy of all information and should investigate the data themselves or retain appropriate professionals. Information from sources other than the Listing Agent may have been included in the MLS data. Unless otherwise specified in writing, Broker/Agent has not and will not verify any information obtained from other sources. The Broker/Agent providing the information contained herein may or may not have been the Listing and/or Selling Agent.








































