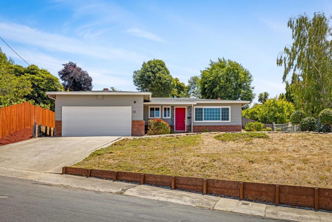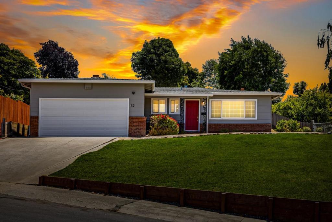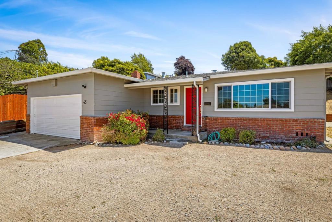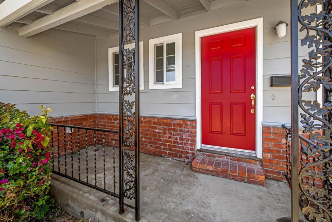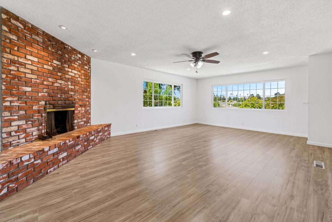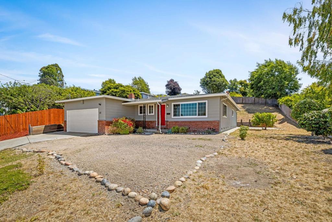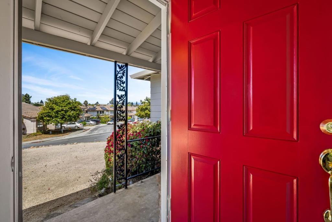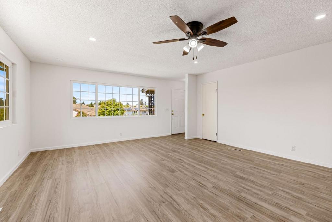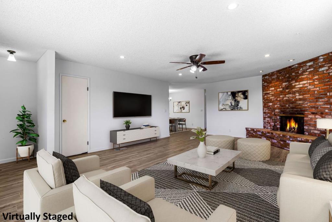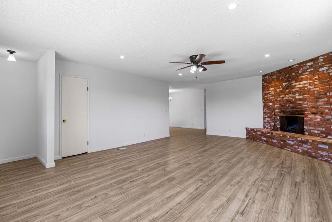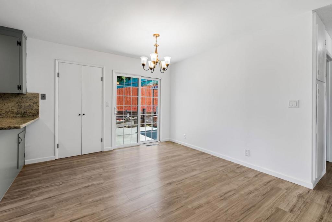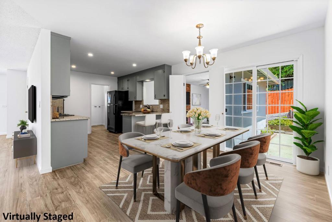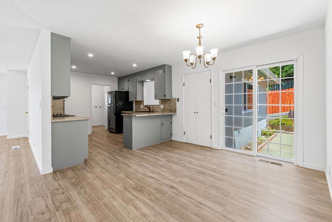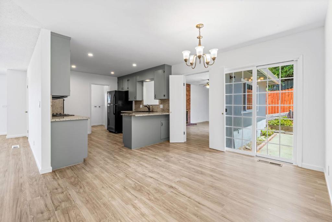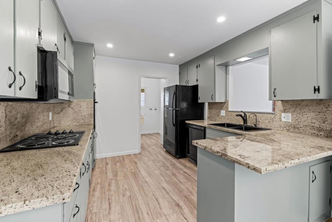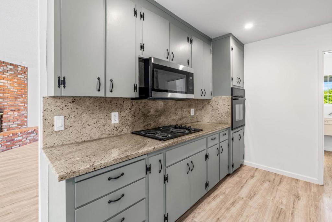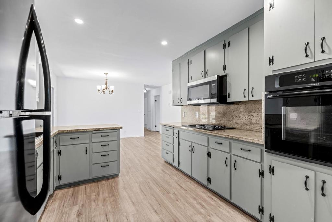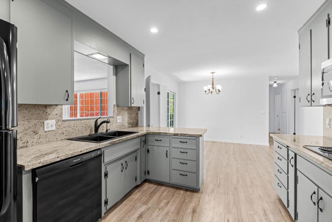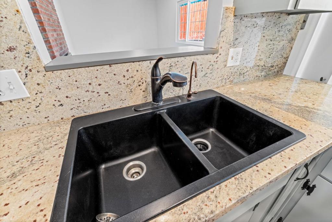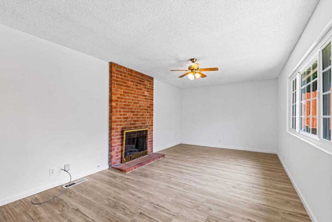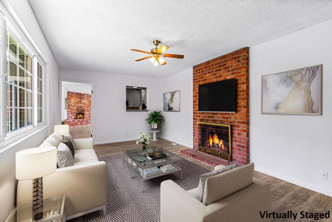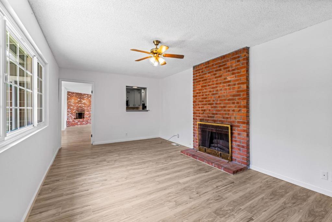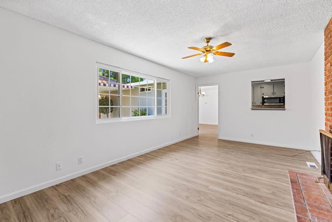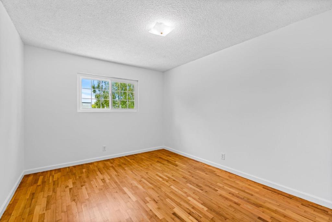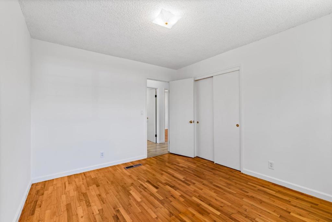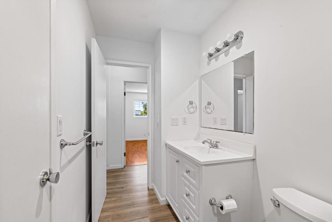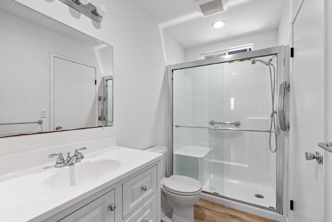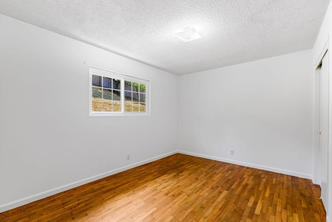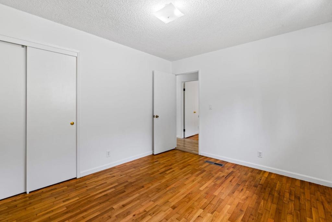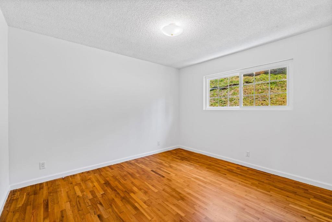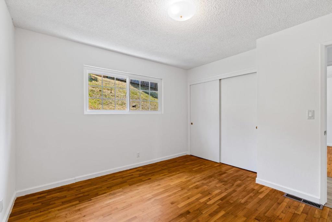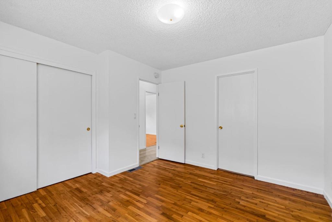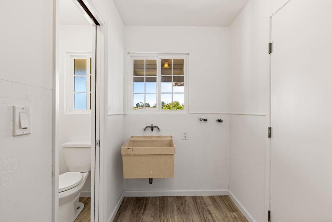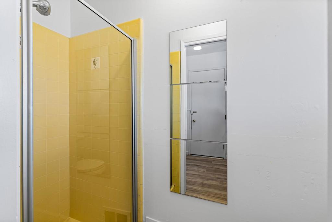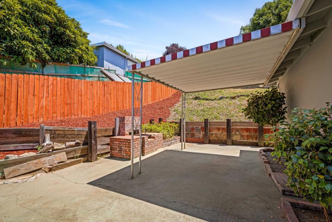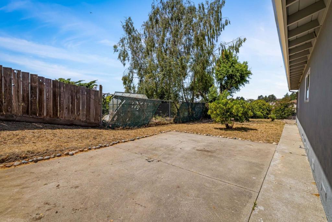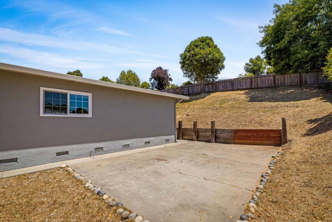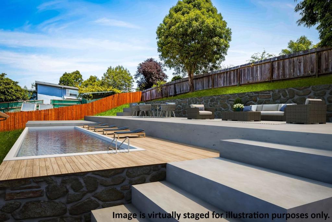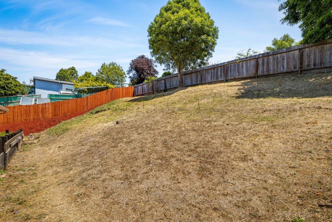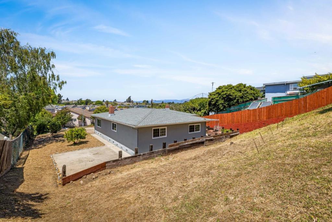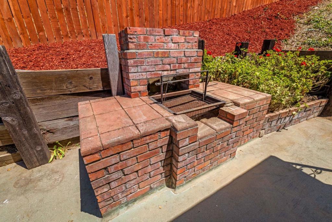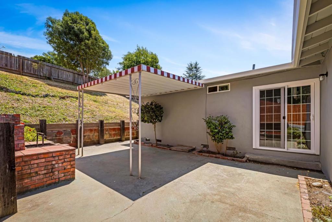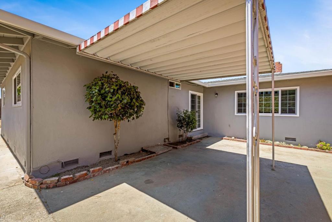- 3 Beds
- 2 Baths
- 1,584 Sqft
- .26 Acres
45 Crescent Drive
First time on the market! Beautifully maintained single-level 3BD/2BA home with 1,584 sq ft on an oversized lot. Recent updates include an updated kitchen with quartz countertops, modern cabinetry, stainless appliances, and a newly replaced sewer lateral for peace of mind. Enjoy two spacious living areas, each with its own fireplace. Additional features include laminate and wood flooring, dual-pane windows, ceiling fans, and central forced-air heating. One bathroom has a walk-in shower, and the other offers convenient ADA features. Move-in ready with a great layout and timeless charm. Some photos virtually staged.
Essential Information
- MLS® #ML82016399
- Price$775,000
- Bedrooms3
- Bathrooms2.00
- Full Baths2
- Square Footage1,584
- Acres0.26
- Year Built1967
- TypeResidential
- Sub-TypeSingle Family Residence
- StatusActive
Community Information
- Address45 Crescent Drive
- Area699 - Not Defined
- CityWatsonville
- CountySanta Cruz
- Zip Code95076
Amenities
- Parking Spaces2
- # of Garages2
- ViewNeighborhood
- PoolNone
Interior
- InteriorLaminate, Wood
- HeatingCentral
- FireplaceYes
- FireplacesGas Starter, Wood Burning
Appliances
Dishwasher, Electric Cooktop, Electric Oven, Freezer, Disposal, Microwave, Refrigerator, Vented Exhaust Fan
Exterior
- ExteriorStucco
- RoofComposition, Shingle
- ConstructionStucco
- FoundationConcrete Perimeter
School Information
- DistrictOther
- ElementaryOther
- MiddleOther
- HighOther
Additional Information
- Date ListedJuly 30th, 2025
- Days on Market124
- ZoningR-1
Listing Details
- AgentSam Navarro
- OfficeCENTURY 21 Masters
Price Change History for 45 Crescent Drive, Watsonville, (MLS® #ML82016399)
| Date | Details | Change |
|---|---|---|
| Price Reduced from $799,000 to $775,000 | ||
| Price Reduced from $819,000 to $799,000 | ||
| Price Reduced from $839,000 to $819,000 |
Sam Navarro, CENTURY 21 Masters.
Based on information from California Regional Multiple Listing Service, Inc. as of December 1st, 2025 at 5:20pm PST. This information is for your personal, non-commercial use and may not be used for any purpose other than to identify prospective properties you may be interested in purchasing. Display of MLS data is usually deemed reliable but is NOT guaranteed accurate by the MLS. Buyers are responsible for verifying the accuracy of all information and should investigate the data themselves or retain appropriate professionals. Information from sources other than the Listing Agent may have been included in the MLS data. Unless otherwise specified in writing, Broker/Agent has not and will not verify any information obtained from other sources. The Broker/Agent providing the information contained herein may or may not have been the Listing and/or Selling Agent.



