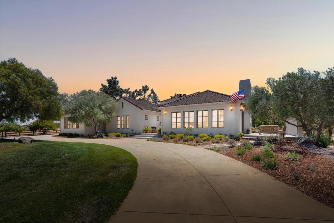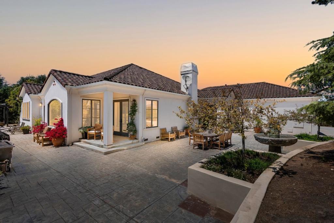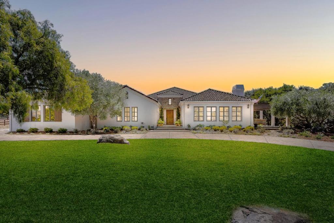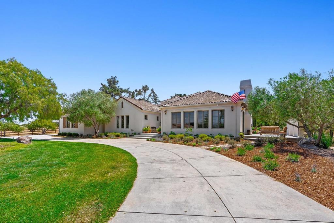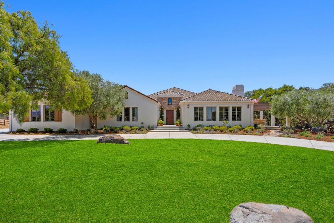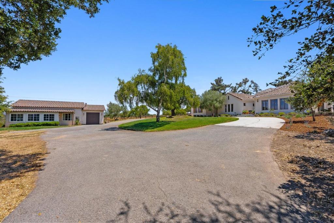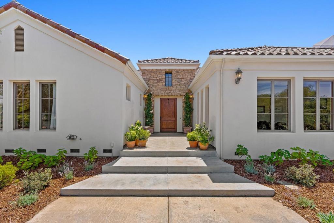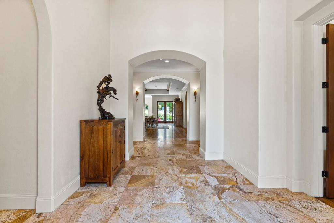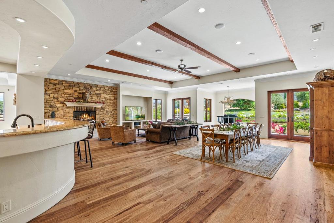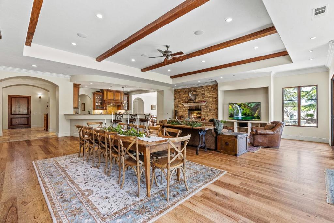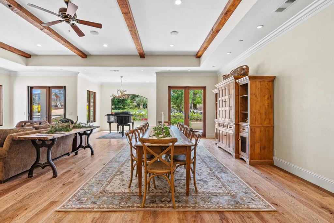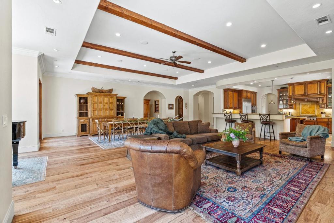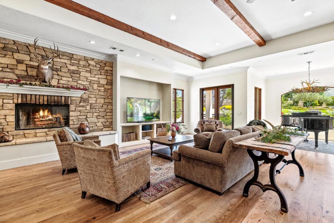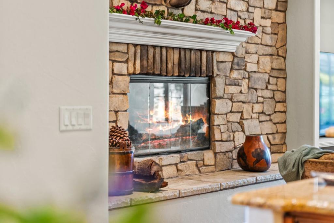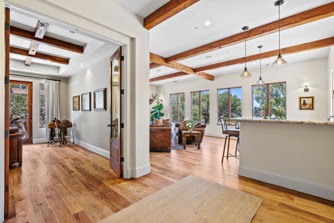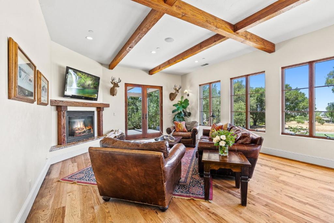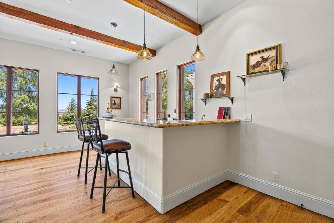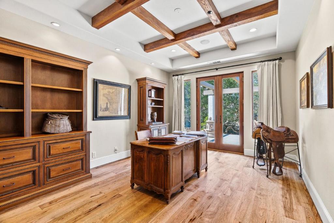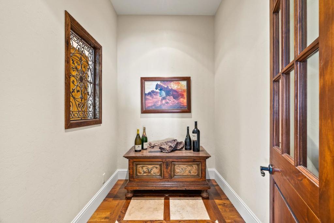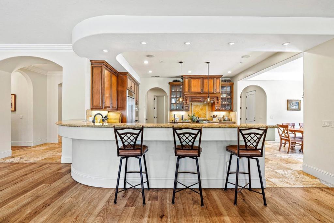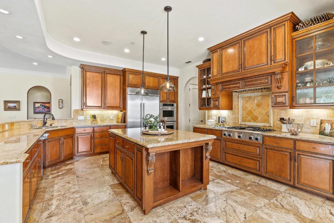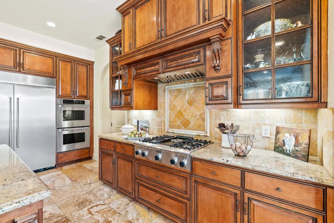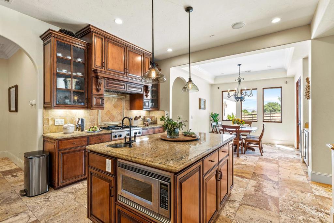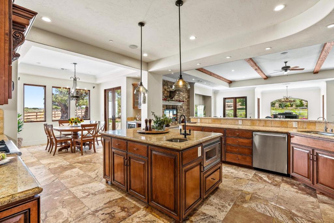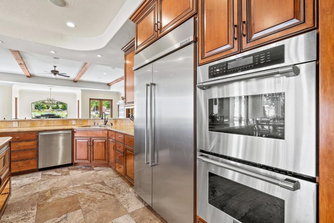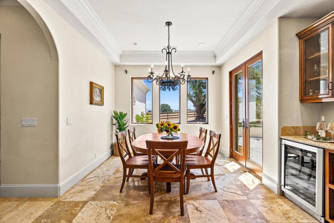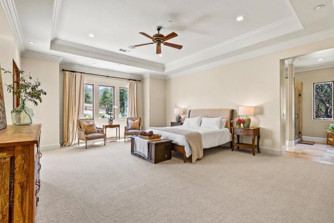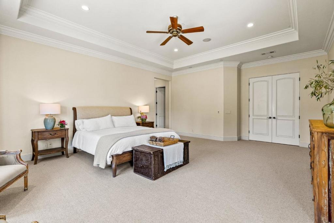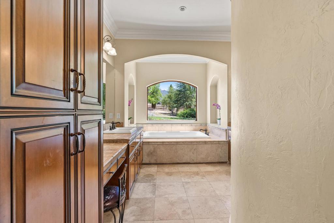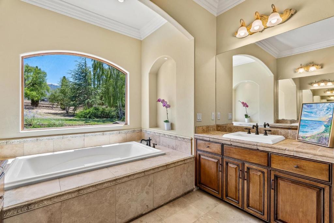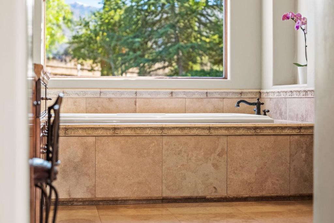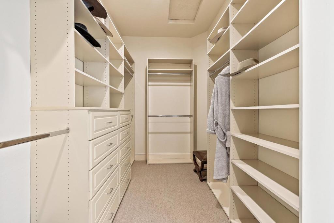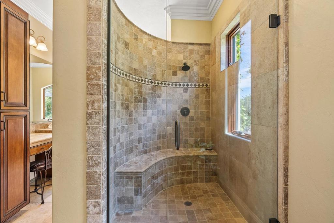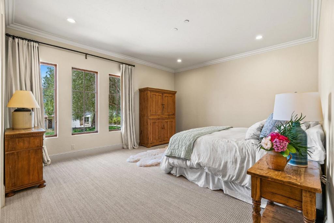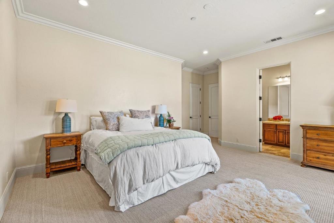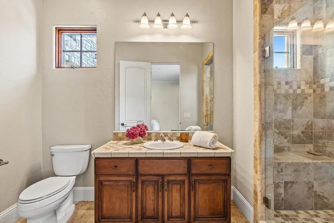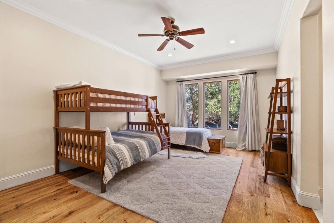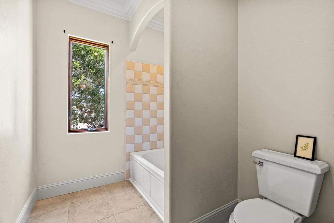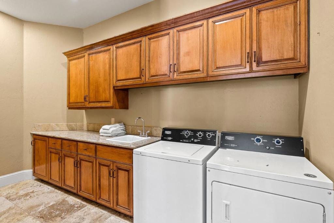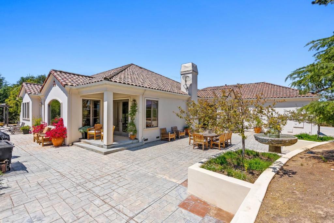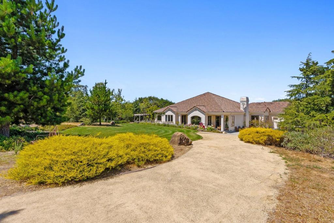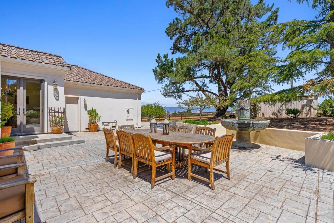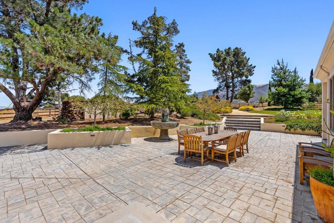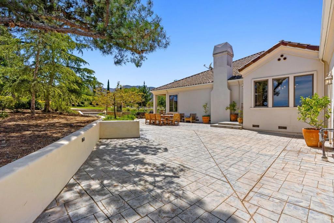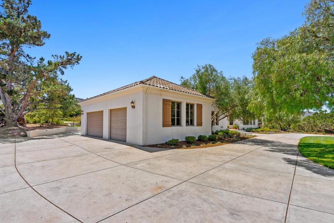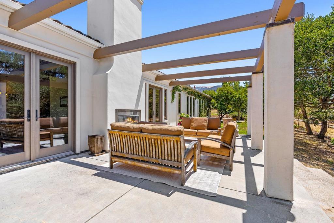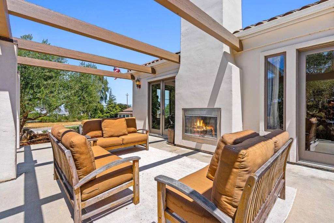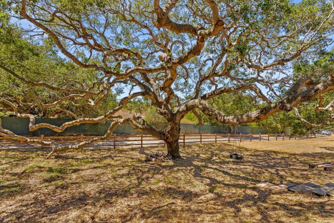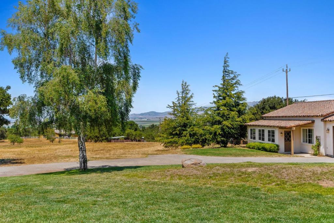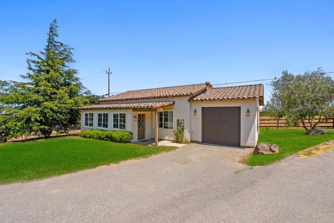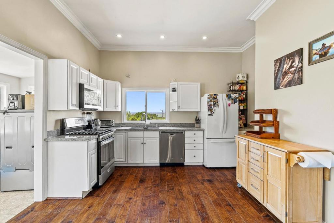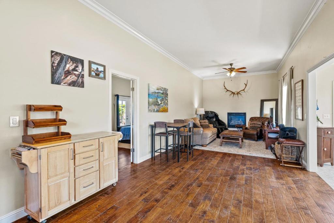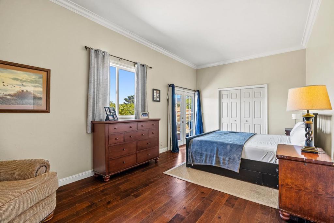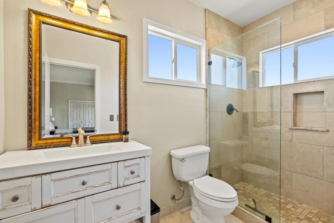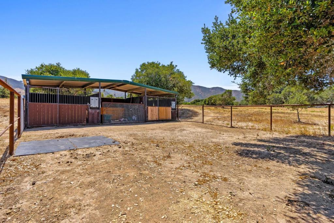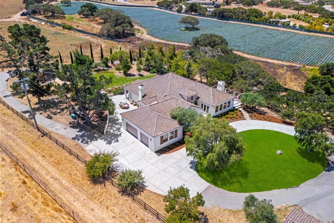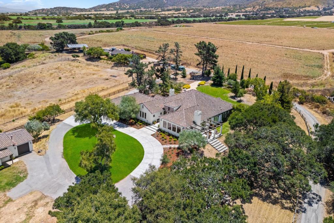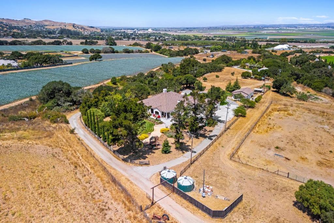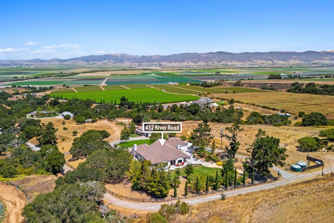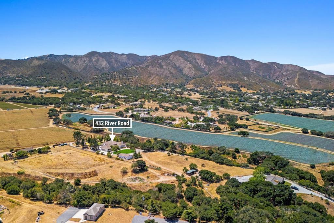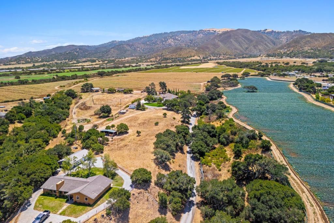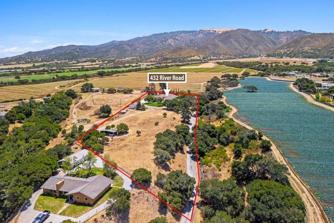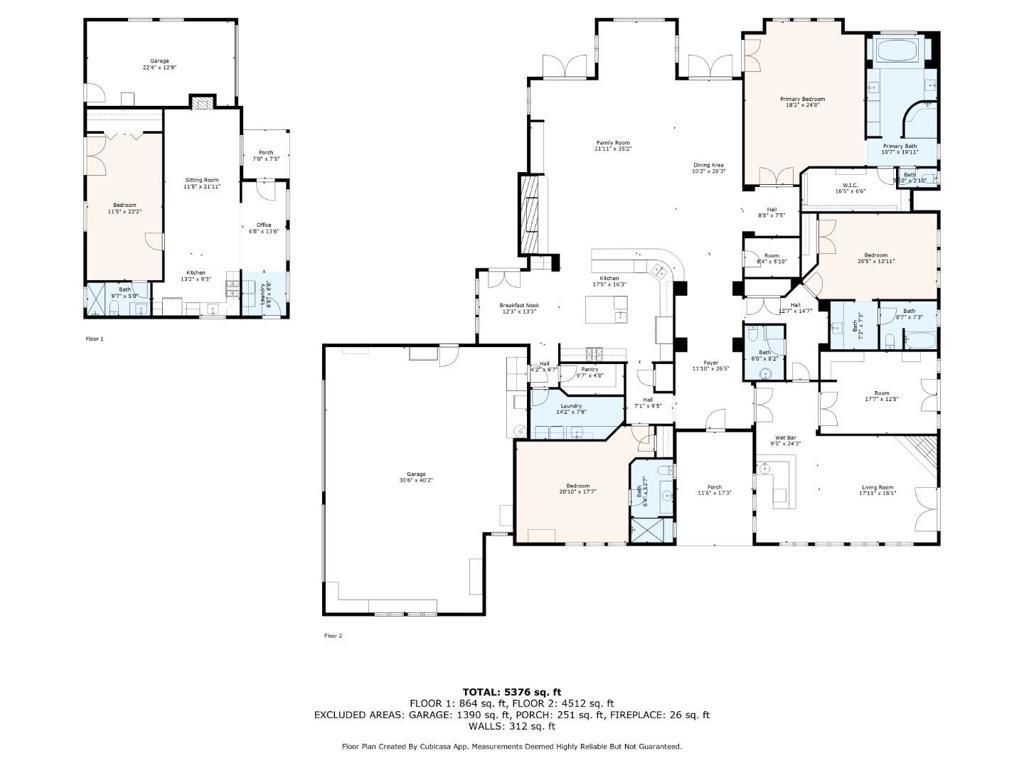- 4 Beds
- 5 Baths
- 4,762 Sqft
- 4 Acres
432 River Road
This secluded Mediterranean estate offers views of the Salinas Valley below and more than 5,600 sf of elegant, open living space. You can spread out indoors or enjoy the four flat, usable acres outside. The open kitchen flows into the large living room and dining area, with French doors leading to patios on three sides of the home. Each bedroom includes its own ensuite bathroom, and the large office provides privacy and natural light, opening directly onto an outdoor patio. Entertain in the main living area by the stone fireplace, or head to the family room featuring a full wet bar. For those cool summer evenings, gather on the outdoor patio beside the fireplace, while the kids climb the sprawling oak tree below. Your in-laws will appreciate the independence of the separate one-bedroom guest house with a full kitchen, living room, laundry, and its own one-car garage. The flat four-acre parcel offers space to roam, relax, or even ride - complete with a two-stall horse barn, garden beds, chicken coop, and ample water. Whether you're dreaming of homesteading or just want some breathing room, you've got options. Modern elegance, privacy, open space, and sweeping views - this property has it all, just minutes from Monterey, Carmel, and the Salinas Valley.
Essential Information
- MLS® #ML82016623
- Price$2,895,000
- Bedrooms4
- Bathrooms5.00
- Full Baths4
- Half Baths1
- Square Footage4,762
- Acres4.00
- Year Built2005
- TypeResidential
- Sub-TypeSingle Family Residence
- StatusActive
Community Information
- Address432 River Road
- Area699 - Not Defined
- CitySalinas
- CountyMonterey
- Zip Code93908
Amenities
- Parking Spaces4
- # of Garages4
- ViewHills, Valley
Interior
- InteriorWood
- AppliancesDouble Oven
- HeatingCentral
- FireplaceYes
- # of Stories1
Interior Features
Breakfast Area, Attic, Wine Cellar, Walk-In Closet(s)
Fireplaces
Family Room, Living Room, Outside, Wood Burning
Exterior
- Lot DescriptionHorse Property, Secluded
- RoofClay
- FoundationConcrete Perimeter
School Information
- DistrictOther
Additional Information
- Date ListedJuly 31st, 2025
- Days on Market115
- ZoningR
Listing Details
- AgentDavid Berry
- OfficeeXp Realty of California Inc
David Berry, eXp Realty of California Inc.
Based on information from California Regional Multiple Listing Service, Inc. as of November 23rd, 2025 at 7:56am PST. This information is for your personal, non-commercial use and may not be used for any purpose other than to identify prospective properties you may be interested in purchasing. Display of MLS data is usually deemed reliable but is NOT guaranteed accurate by the MLS. Buyers are responsible for verifying the accuracy of all information and should investigate the data themselves or retain appropriate professionals. Information from sources other than the Listing Agent may have been included in the MLS data. Unless otherwise specified in writing, Broker/Agent has not and will not verify any information obtained from other sources. The Broker/Agent providing the information contained herein may or may not have been the Listing and/or Selling Agent.



