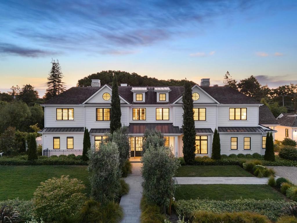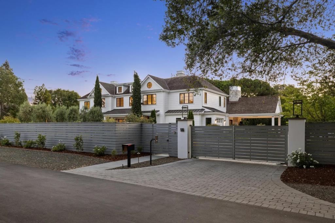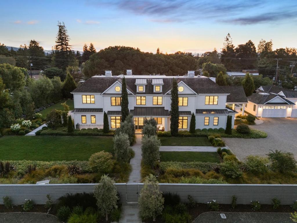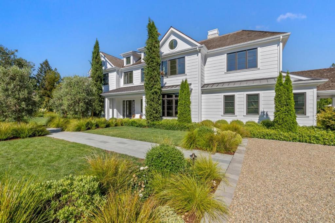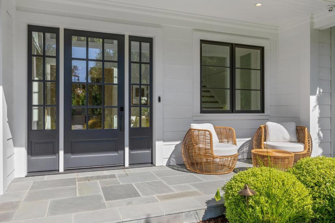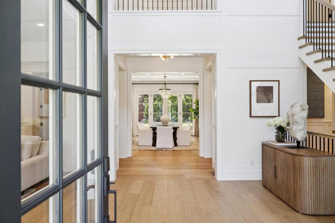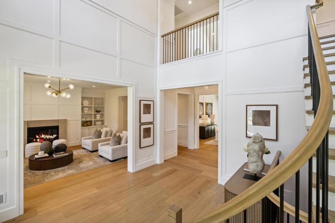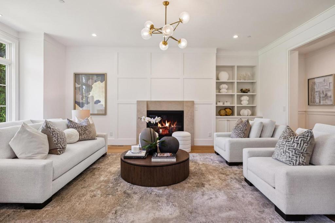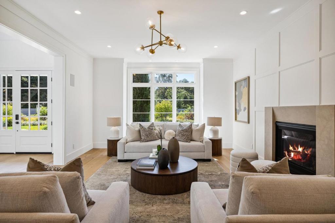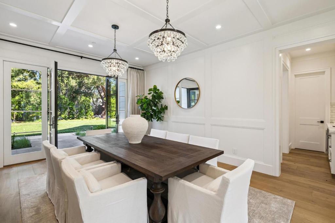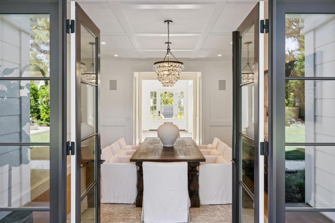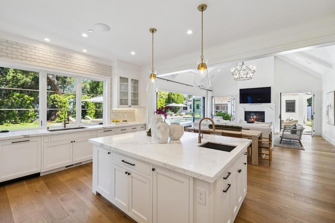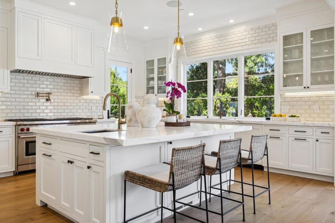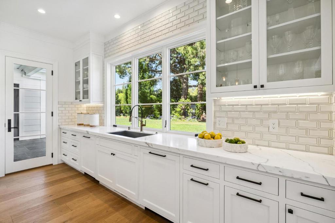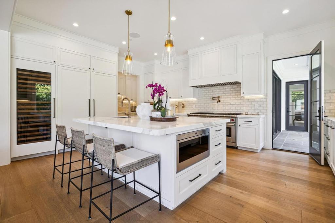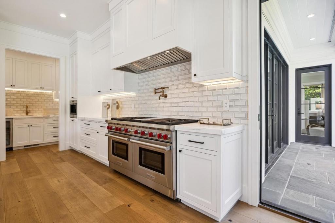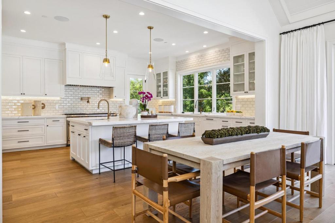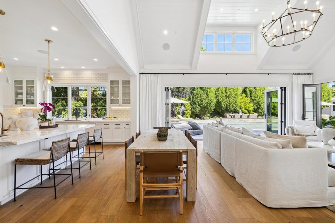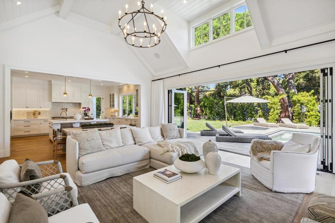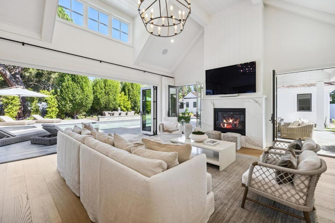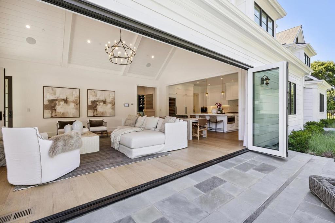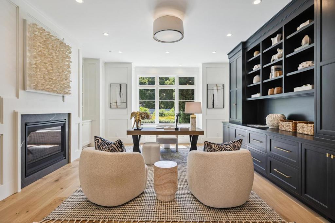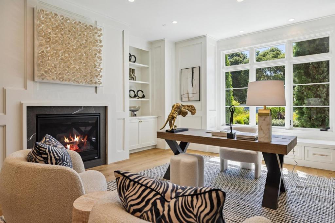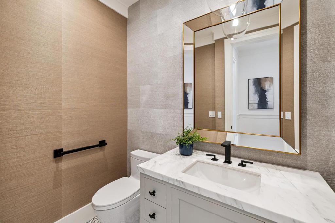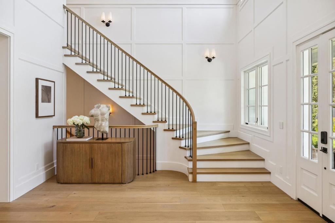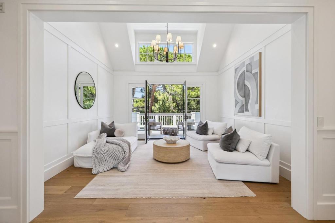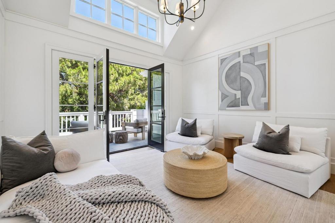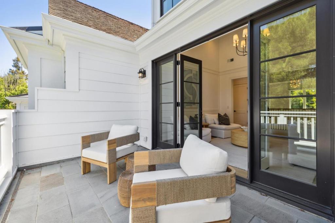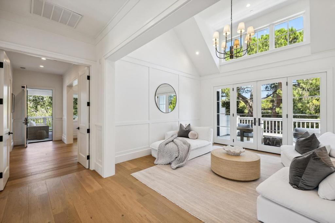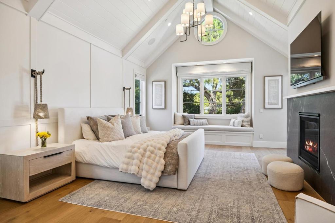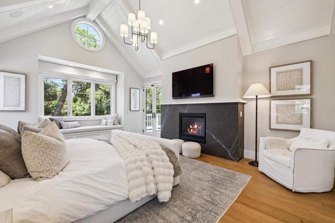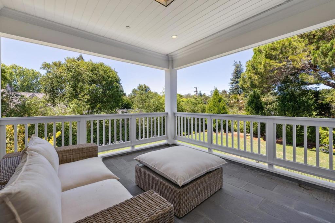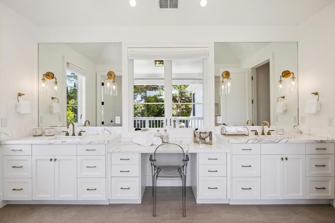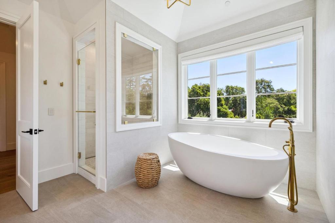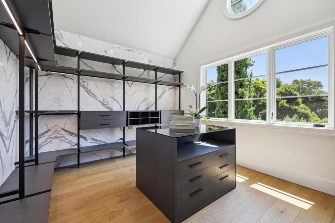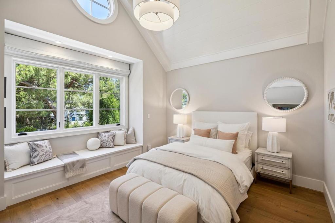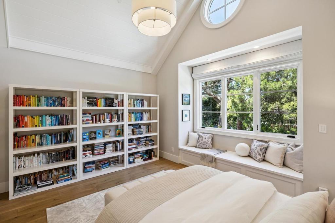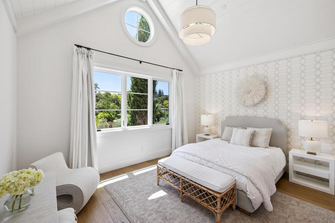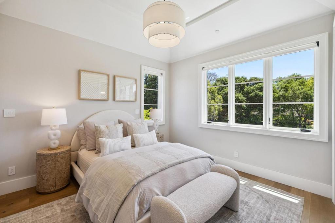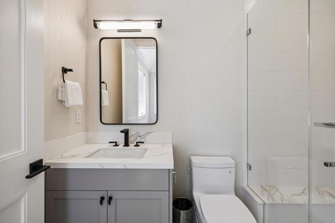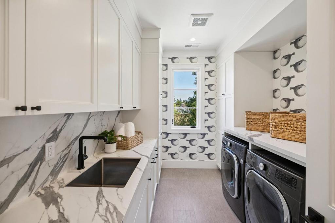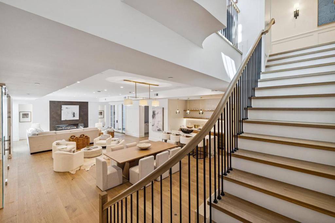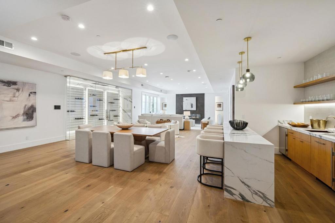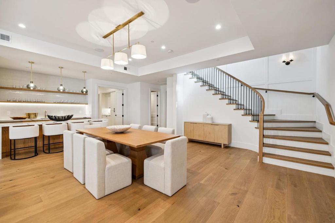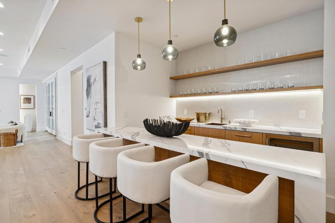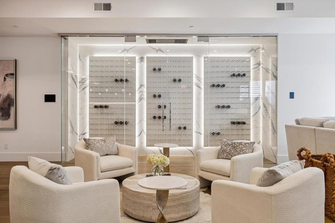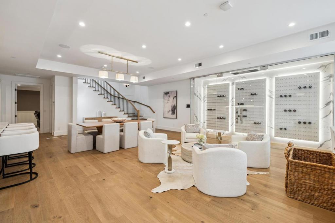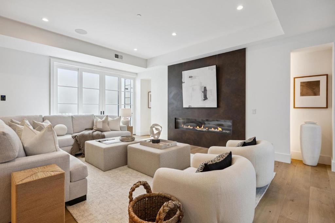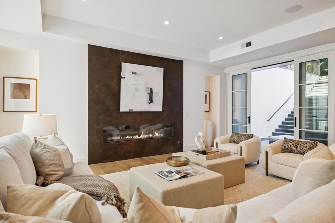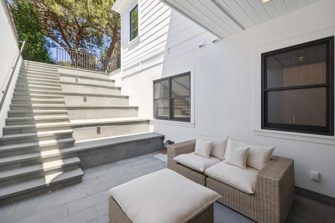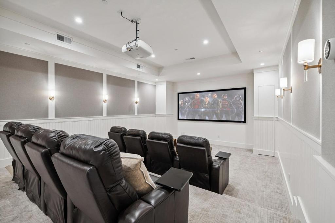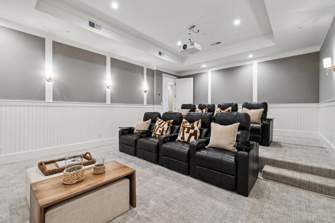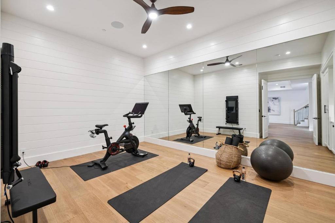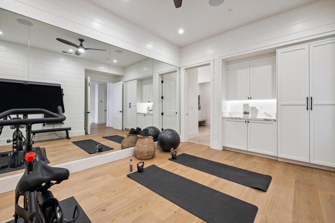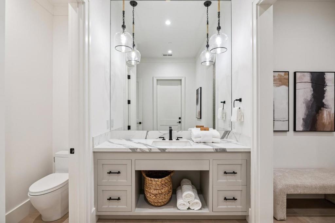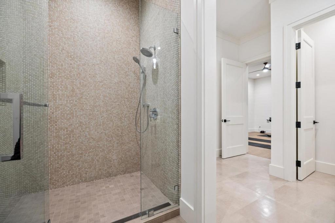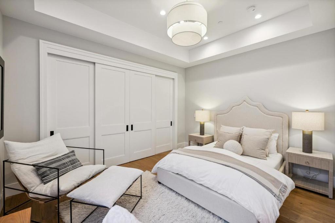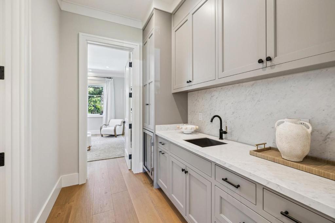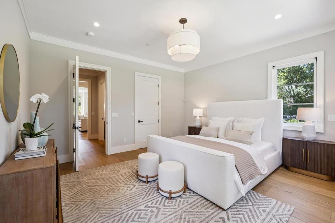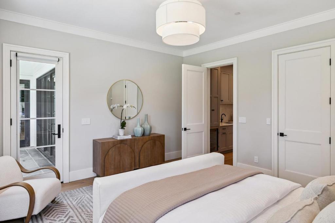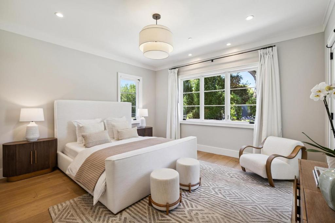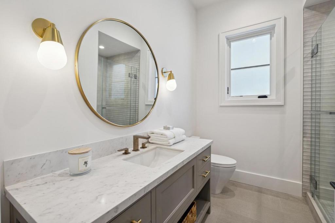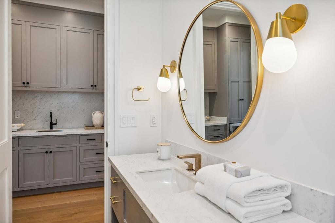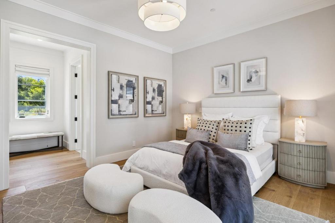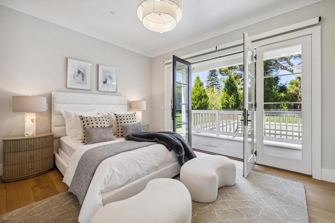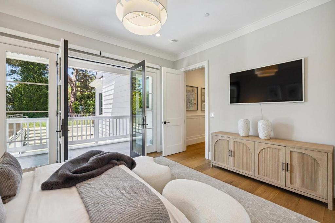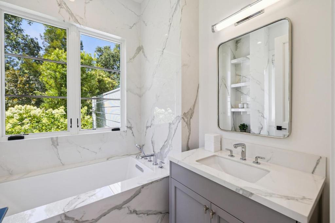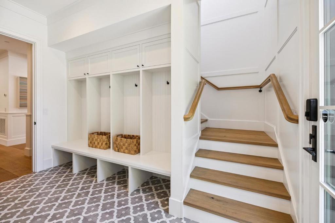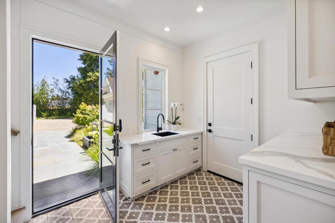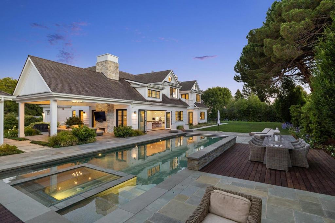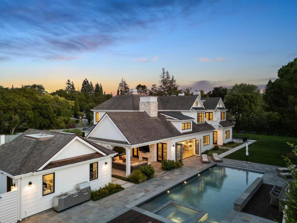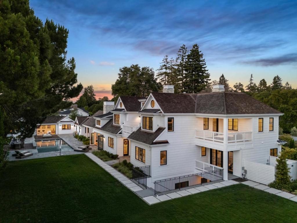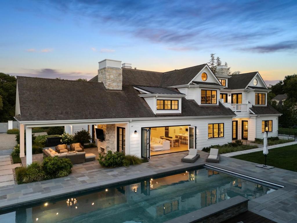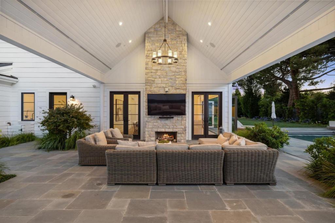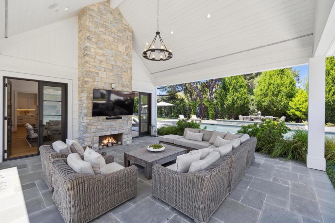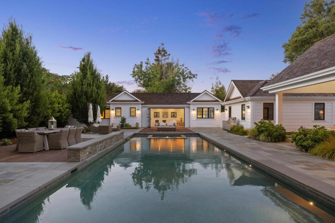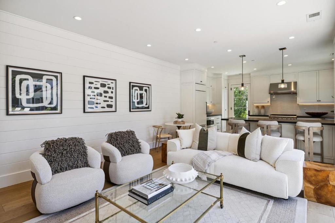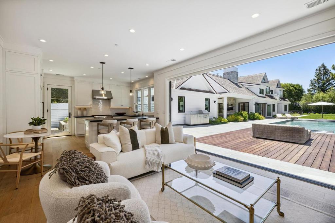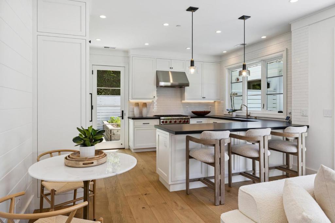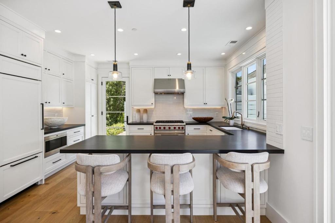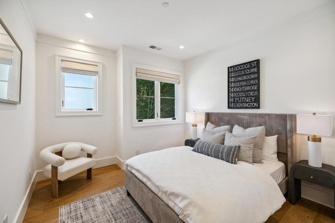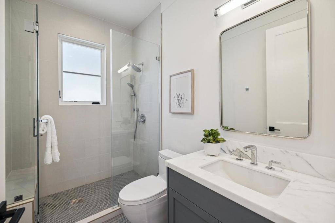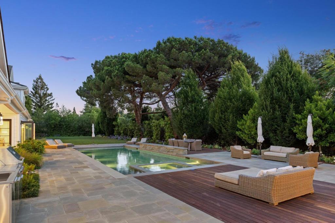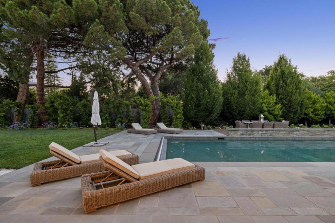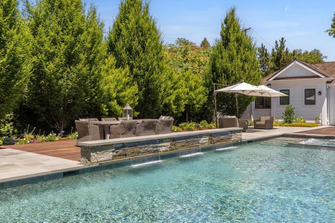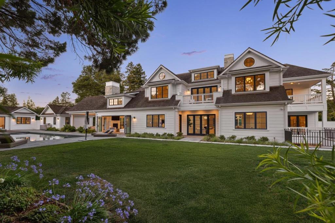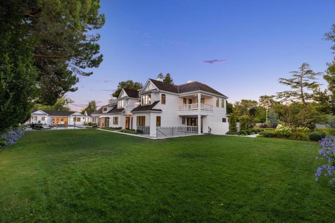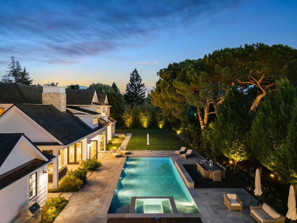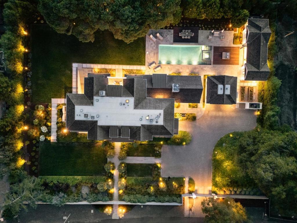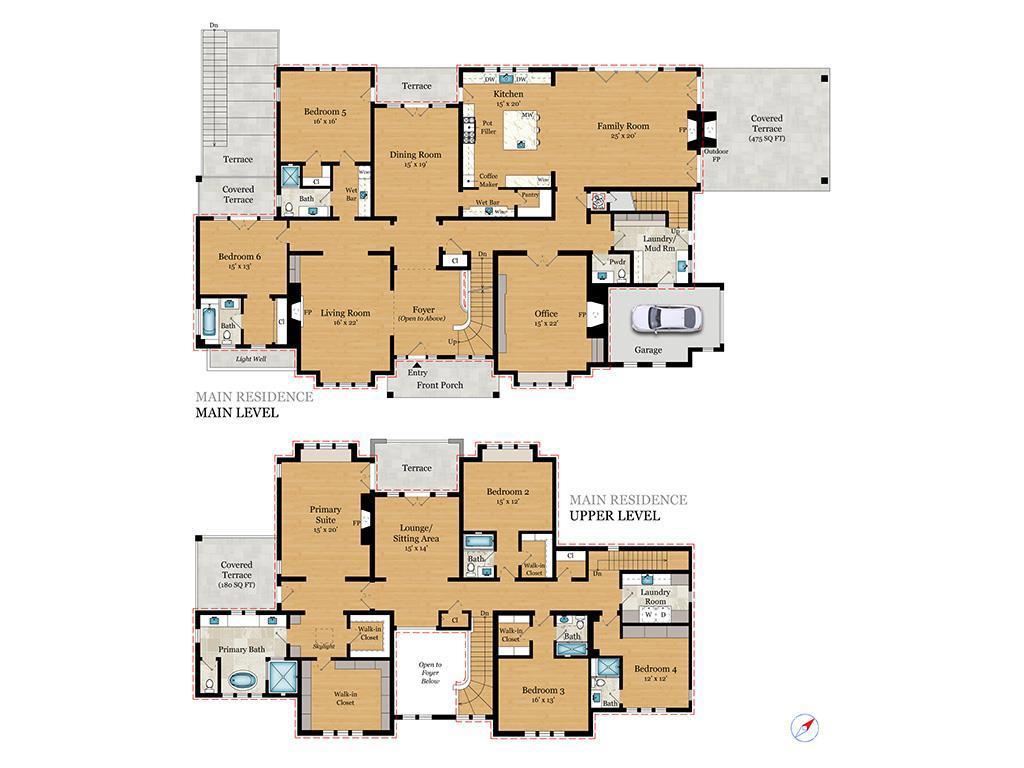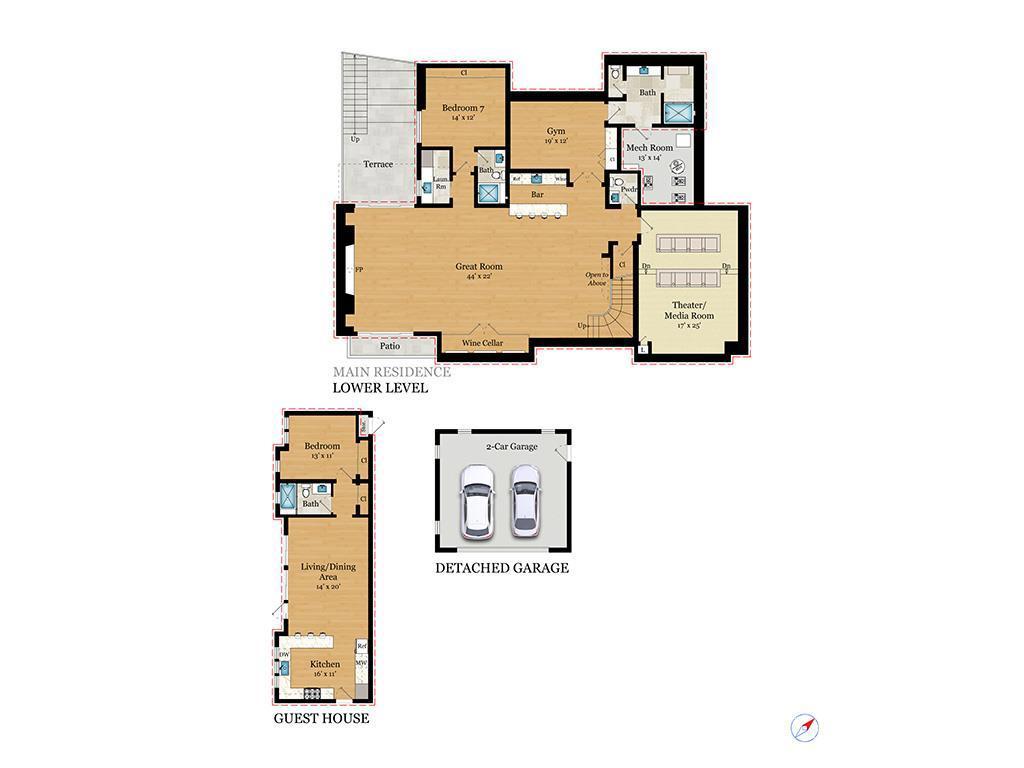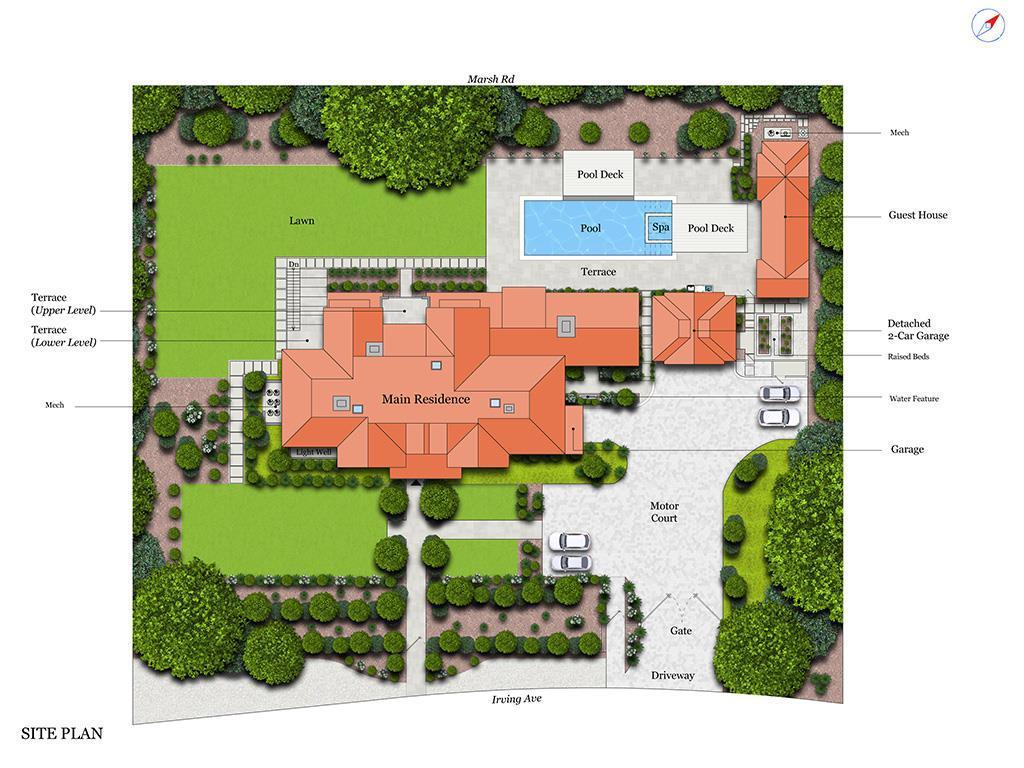- 8 Beds
- 11 Baths
- 10,557 Sqft
- .97 Acres
55 Irving Avenue
Tucked within Atherton's prestigious Lindenwood enclave, this 2021-built estate offers over 10,500 sqft of refined living. A gated entry & motor court introduce the home, where soaring ceilings, wide-plank hardwood floors, bespoke finishes & ample natural light set a tone of understated luxury. The dramatic great room anchors the home, with a wall of glass doors for seamless indoor-outdoor living. The adjacent chef's kitchen features quartz countertops, a large center island, abundant cabinetry & Wolf / Sub-Zero appliances. A formal living room, elegant dining room, executive office, mudroom & two bedroom suites complete the main level. Upstairs, three secondary suites complement the luxurious primary suite - a true retreat with two private terraces, fireplace, spa-inspired bath & spectacular designer walk-in closets. The lower level is ideal for entertaining, with a theater, gym, spa bath, wet bar, wine cellar, rec room & guest suite with exterior access. The resort-like grounds include a sparkling pool & spa, al fresco dining terraces, expansive lush lawn, mature landscaping & a covered loggia with fireplace. A guest house is ideal for visitors or multi-generational living. This rare offering is moments from top Menlo Park & private schools, Stanford & leading tech campuses.
Essential Information
- MLS® #ML82016648
- Price$16,980,000
- Bedrooms8
- Bathrooms11.00
- Full Baths9
- Half Baths2
- Square Footage10,557
- Acres0.97
- Year Built2021
- TypeResidential
- Sub-TypeSingle Family Residence
- StyleContemporary, Modern
- StatusActive
Community Information
- Address55 Irving Avenue
- Area699 - Not Defined
- CityAtherton
- CountySan Mateo
- Zip Code94027
Amenities
- Parking Spaces3
- ParkingGated, Guest, Off Street
- # of Garages3
- GaragesGated, Guest, Off Street
- ViewNeighborhood
- Has PoolYes
- PoolHeated, In Ground, Pool Cover
Interior
- InteriorTile, Wood
- HeatingFireplace(s)
- CoolingCentral Air
- FireplaceYes
- # of Stories3
Interior Features
Attic, Loft, Utility Room, Walk-In Closet(s), Wine Cellar
Appliances
Double Oven, Dishwasher, Refrigerator, Dryer, Freezer, Microwave, Range Hood, Washer
Fireplaces
Family Room, Living Room, Outside
Exterior
- Lot DescriptionLevel
- WindowsSkylight(s)
- RoofShingle
- FoundationSlab
School Information
- DistrictOther
- ElementaryOther
- MiddleHillview
- HighMenlo-Atherton
Additional Information
- Date ListedSeptember 8th, 2025
- Days on Market63
- ZoningR1001A
Listing Details
- AgentBilly Mcnair
- OfficeColdwell Banker Realty
Billy Mcnair, Coldwell Banker Realty.
Based on information from California Regional Multiple Listing Service, Inc. as of November 10th, 2025 at 9:41am PST. This information is for your personal, non-commercial use and may not be used for any purpose other than to identify prospective properties you may be interested in purchasing. Display of MLS data is usually deemed reliable but is NOT guaranteed accurate by the MLS. Buyers are responsible for verifying the accuracy of all information and should investigate the data themselves or retain appropriate professionals. Information from sources other than the Listing Agent may have been included in the MLS data. Unless otherwise specified in writing, Broker/Agent has not and will not verify any information obtained from other sources. The Broker/Agent providing the information contained herein may or may not have been the Listing and/or Selling Agent.



