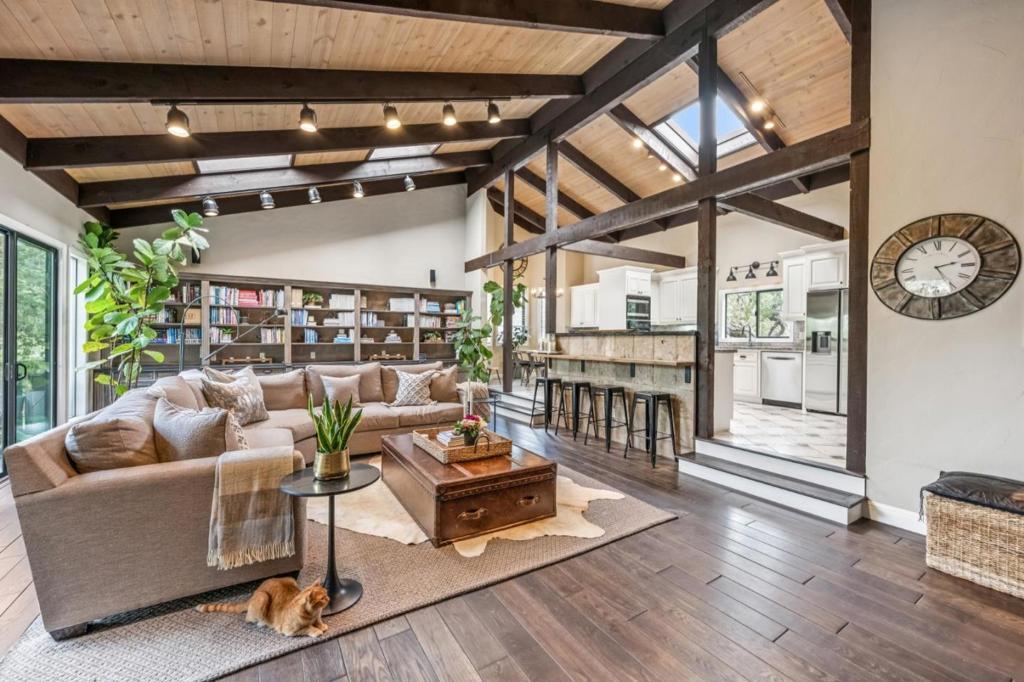- 4 Beds
- 4 Baths
- 4,150 Sqft
- 1.18 Acres
61 Oak Haven Way
Nestled in the prestigious Woodside Hills, 61 Oak Haven Way is a private estate offering a rare blend of serenity, architectural volume, and thoughtful modern upgrades. Surrounded by majestic oaks on a beautifully landscaped 1.175-acre lot, the home is approached via a long paver driveway that offers privacy and presence. Fully remodeled in 2000 and tastefully updated since, the house includes wide-plank hardwood floors, updated fixtures, and a custom outdoor BBQ and entertaining area, ideal for indoor-outdoor California living. Inside, vaulted ceilings, skylights, and walls of glass fill the home with natural light. Three fireplaces and extensive built-ins add comfort and function. The expansive primary suite offers a fireplace, walk-in closet, private office nook, and a spa-like bath with a sunken jetted tub and cascading waterfall feature. The lower level includes a second en suite bedroom, two additional bedrooms and bathrooms, and ample storage. A three-car garage and generous circular driveway provide plenty of parking. Private and serene, yet only minutes to Sand Hill Road, Stanford, and downtown Woodside, Menlo Park, and Palo Alto this unique home blends nature, space, and easy access in one of Silicon Valley's most desirable enclaves.
Essential Information
- MLS® #ML82016785
- Price$5,198,000
- Bedrooms4
- Bathrooms4.00
- Full Baths3
- Half Baths1
- Square Footage4,150
- Acres1.18
- Year Built1977
- TypeResidential
- Sub-TypeSingle Family Residence
- StyleSpanish
- StatusActive
Community Information
- Address61 Oak Haven Way
- Area699 - Not Defined
- CityWoodside
- CountySan Mateo
- Zip Code94062
Amenities
- Parking Spaces3
- ParkingGated
- # of Garages3
- GaragesGated
- ViewCanyon
Interior
- InteriorCarpet, Tile, Wood
- HeatingForced Air
- CoolingNone
- FireplaceYes
- FireplacesFamily Room, Living Room
- # of Stories2
Interior Features
Breakfast Area, Walk-In Closet(s)
Appliances
Dishwasher, Gas Cooktop, Disposal, Microwave, Refrigerator, Self Cleaning Oven, Trash Compactor, Dryer, Washer
Exterior
- Lot DescriptionSloped Down
- WindowsSkylight(s)
- RoofComposition
- FoundationConcrete Perimeter
School Information
- DistrictOther
Additional Information
- Date ListedSeptember 12th, 2025
- Days on Market28
- ZoningR1001A
- HOA Fees210
- HOA Fees Freq.Annually
Listing Details
- AgentAlex Comsa
- OfficeColdwell Banker Realty
Alex Comsa, Coldwell Banker Realty.
Based on information from California Regional Multiple Listing Service, Inc. as of October 10th, 2025 at 10:31am PDT. This information is for your personal, non-commercial use and may not be used for any purpose other than to identify prospective properties you may be interested in purchasing. Display of MLS data is usually deemed reliable but is NOT guaranteed accurate by the MLS. Buyers are responsible for verifying the accuracy of all information and should investigate the data themselves or retain appropriate professionals. Information from sources other than the Listing Agent may have been included in the MLS data. Unless otherwise specified in writing, Broker/Agent has not and will not verify any information obtained from other sources. The Broker/Agent providing the information contained herein may or may not have been the Listing and/or Selling Agent.














































