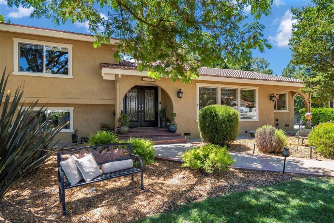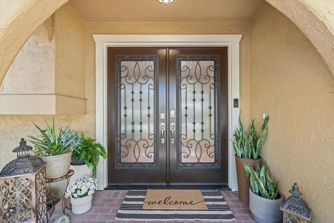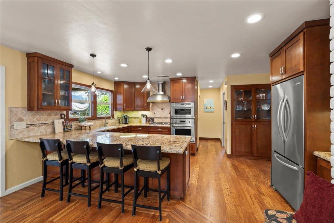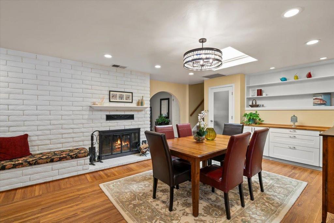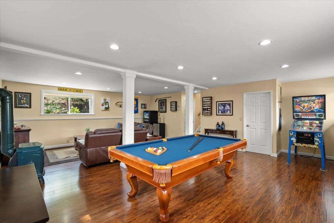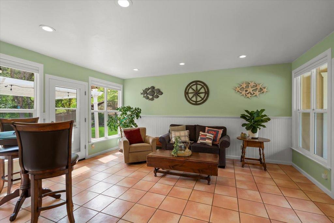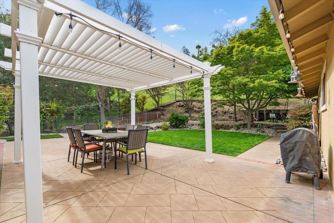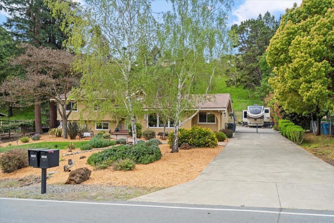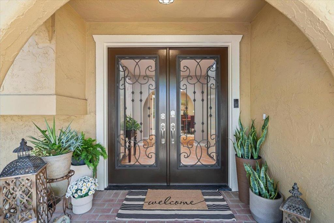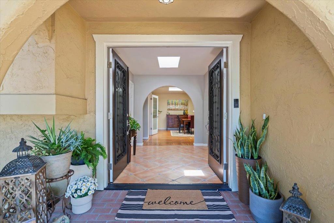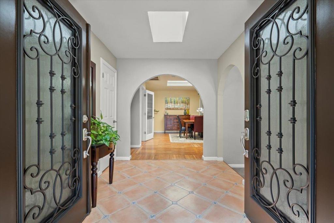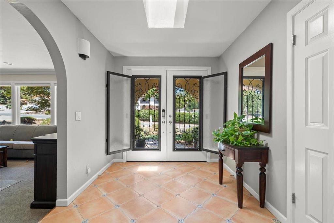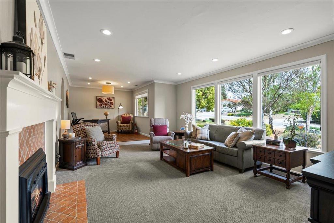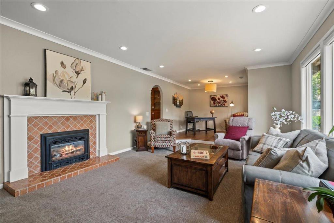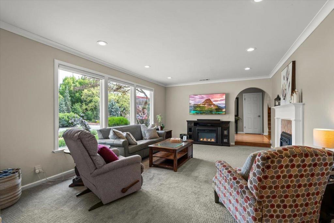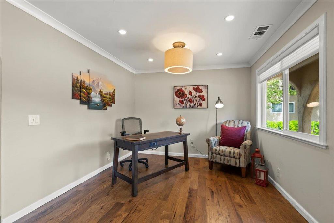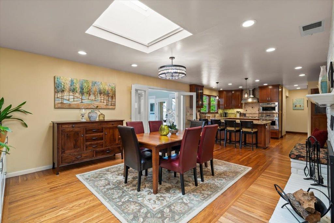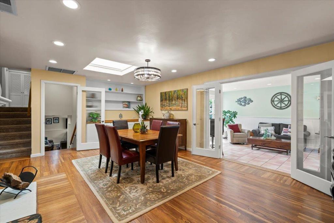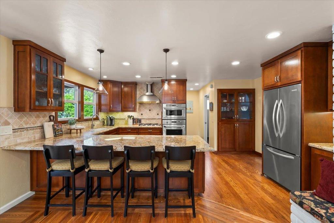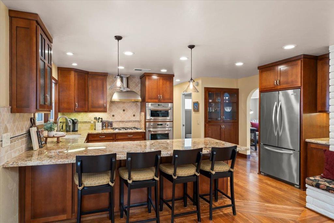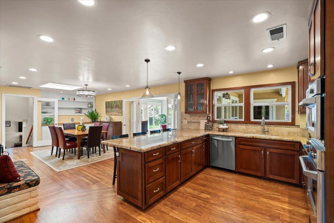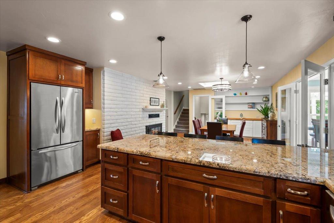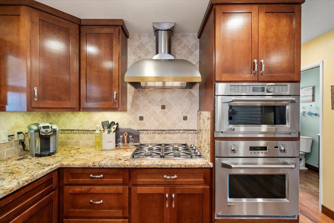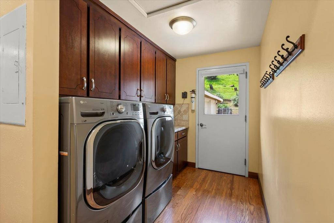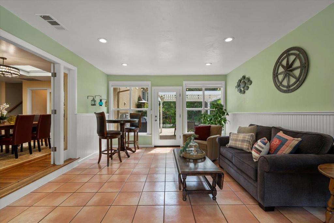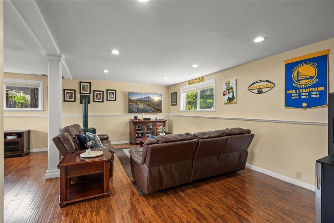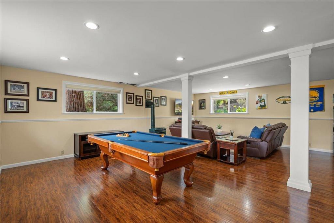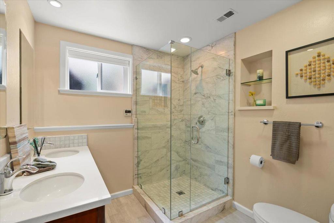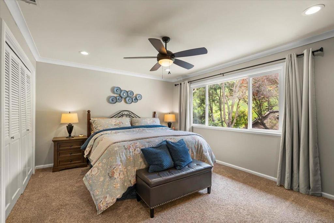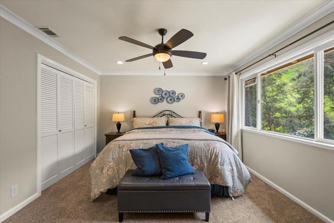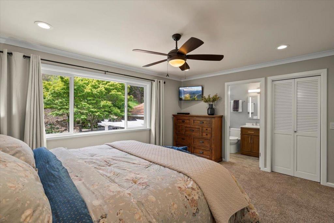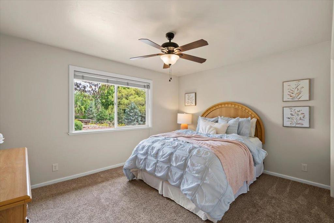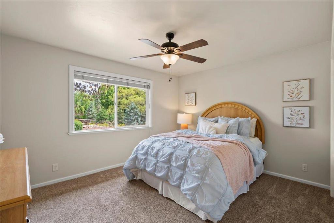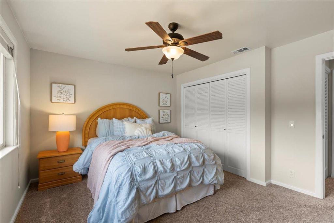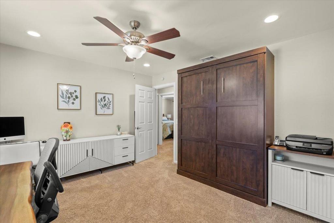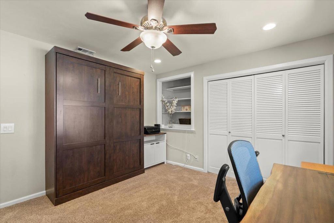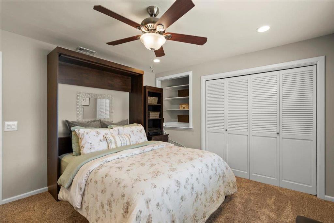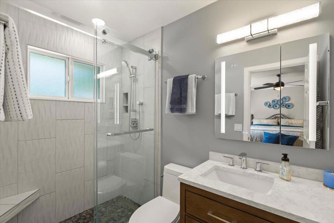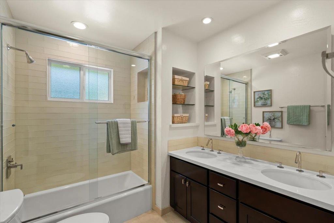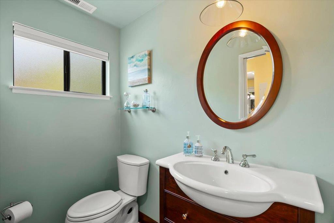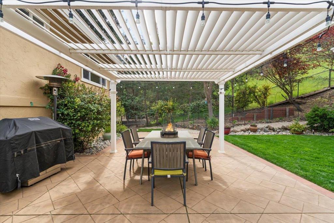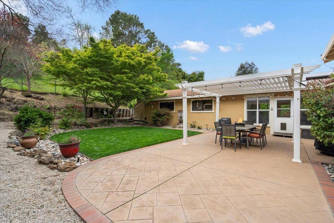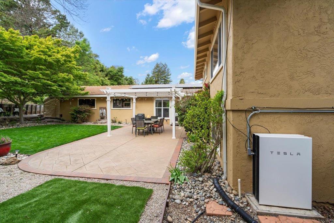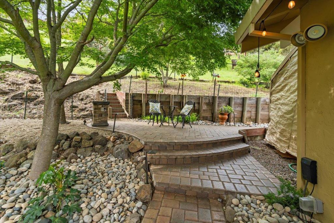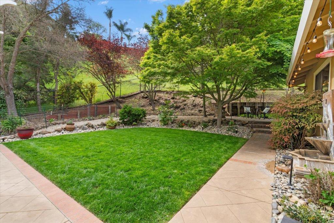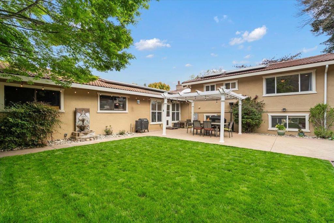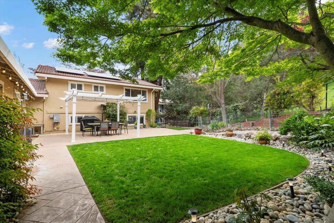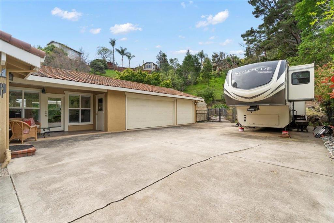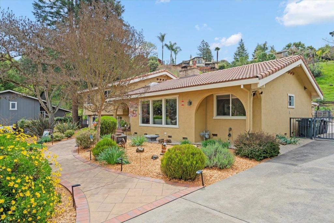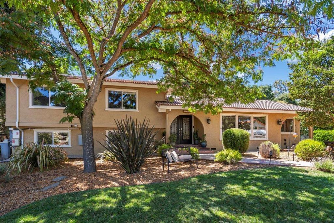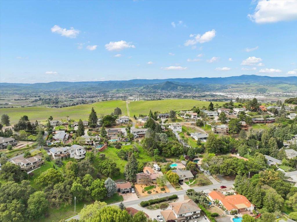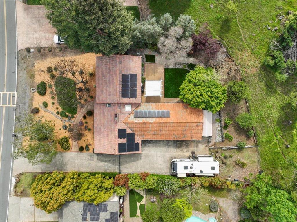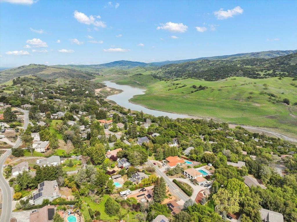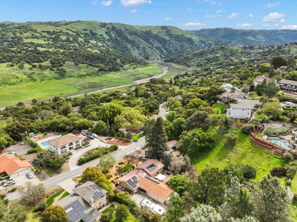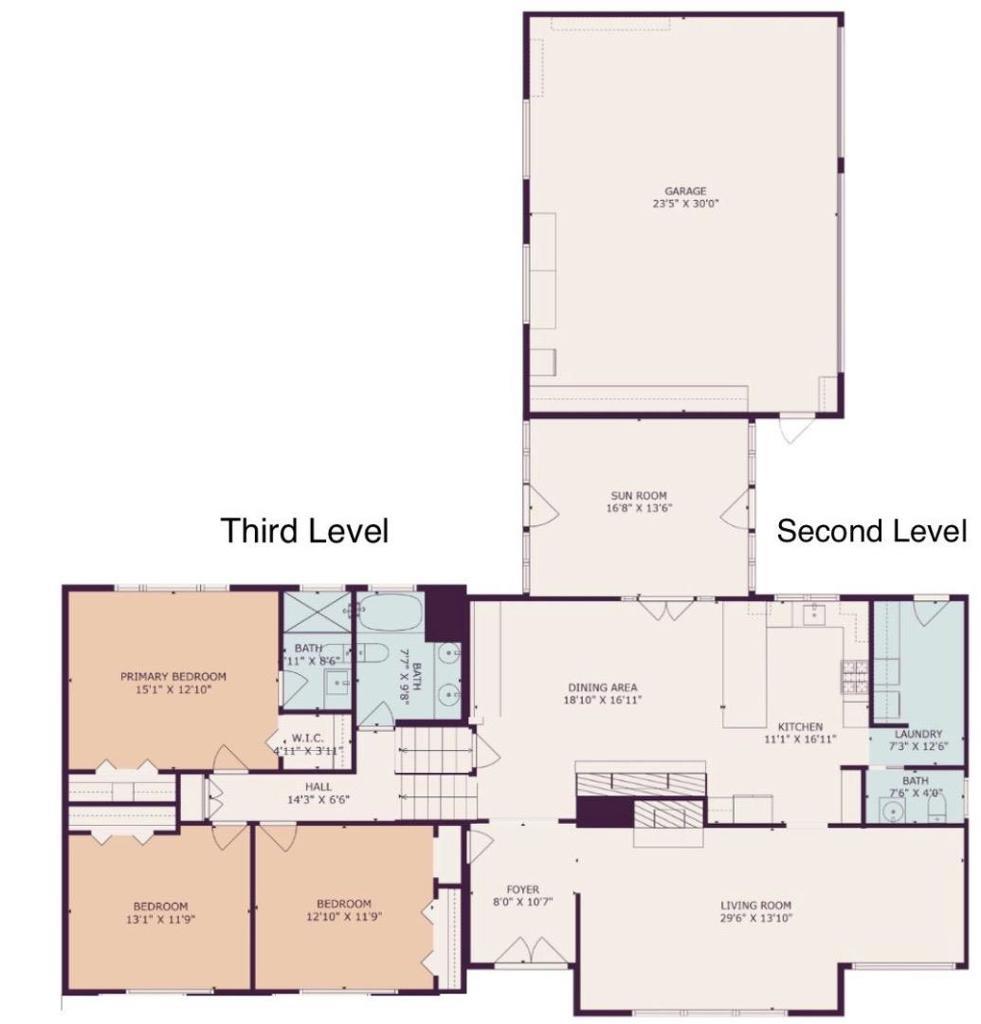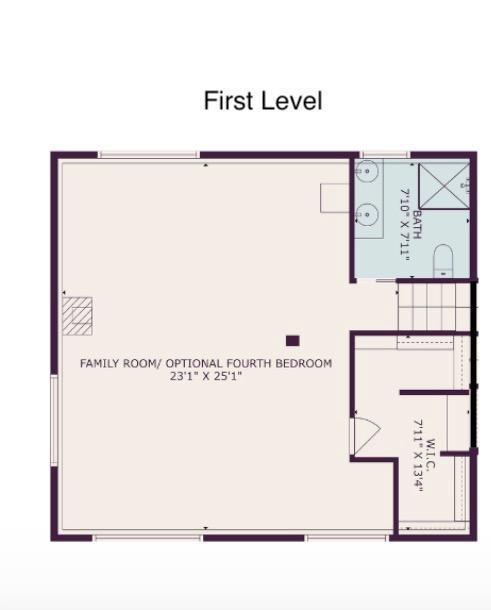- 4 Beds
- 4 Baths
- 2,838 Sqft
- .46 Acres
17441 Blue Jay Drive
Welcome to your dream home on one of the most desirable streets in Holiday Lake Estates! This meticulously maintained, custom 4-bedroom, 3.5-bathroom home offers 2,618 sq ft , plus a 220 sq ft attached sunroom, totaling 2,838 sq ft of total living space. Custom front doors fill the spacious Interior rooms with natural light. The large gourmet kitchen with gas cooktop, stainless steel appliances, breakfast bar, and both casual and formal dining areas are perfect for entertaining. The 4th bedroom has easy potential as an in-law/next gen unit or guest suite with its own large walk in closet, fireplace and private bathroom. Relax and unwind in the separate living room, great for family gatherings or quiet evenings by the fireplace. Enjoy time outside in your lovely secluded backyard. Green and smart features include 27 owned solar panels with 2 Tesla Power Wall batteries eliminates or reduces your electric bill, EV ready, tankless water heater, high efficiency HVAC, and numerous wi-fi devices. Hardwood, tile, and carpet flooring. Additional features: primary suite with walk-in closet, indoor laundry (washer/dryer included), central A/C and heat, 3 fireplaces, and dual-pane windows, Plenty of parking with 3 car garage, a large long flat driveway enough for multiple vehicles and a RV.
Essential Information
- MLS® #ML82017176
- Price$1,594,000
- Bedrooms4
- Bathrooms4.00
- Full Baths3
- Half Baths1
- Square Footage2,838
- Acres0.46
- Year Built1974
- TypeResidential
- Sub-TypeSingle Family Residence
- StatusActive Under Contract
Community Information
- Address17441 Blue Jay Drive
- Area699 - Not Defined
- CityMorgan Hill
- CountySanta Clara
- Zip Code95037
Amenities
- Parking Spaces7
- ParkingGuest, Gated, Off Site, Deck
- # of Garages3
- GaragesGuest, Gated, Off Site, Deck
- ViewMountain(s), Neighborhood
Interior
- InteriorCarpet, Tile, Wood
- HeatingForced Air, Solar
- CoolingCentral Air
- FireplaceYes
- # of Stories2
Interior Features
Breakfast Bar, Walk-In Closet(s)
Appliances
Dishwasher, Electric Oven, Gas Cooktop, Disposal, Microwave, Refrigerator, Range Hood, Vented Exhaust Fan
Fireplaces
Free Standing, Gas Starter, Living Room, Wood Burning
Exterior
- ExteriorStucco
- Lot DescriptionLevel
- RoofTile
- ConstructionStucco
School Information
- DistrictOther
- HighLive Oak
Additional Information
- Date ListedAugust 6th, 2025
- Days on Market83
- ZoningRE
- HOA Fees99
- HOA Fees Freq.Monthly
Listing Details
- AgentSuzanne M. Hunter
- OfficeIntero Real Estate Services
Price Change History for 17441 Blue Jay Drive, Morgan Hill, (MLS® #ML82017176)
| Date | Details | Change |
|---|---|---|
| Status Changed from Active to Active Under Contract | – | |
| Price Reduced from $1,618,000 to $1,594,000 |
Suzanne M. Hunter, Intero Real Estate Services.
Based on information from California Regional Multiple Listing Service, Inc. as of October 29th, 2025 at 12:12pm PDT. This information is for your personal, non-commercial use and may not be used for any purpose other than to identify prospective properties you may be interested in purchasing. Display of MLS data is usually deemed reliable but is NOT guaranteed accurate by the MLS. Buyers are responsible for verifying the accuracy of all information and should investigate the data themselves or retain appropriate professionals. Information from sources other than the Listing Agent may have been included in the MLS data. Unless otherwise specified in writing, Broker/Agent has not and will not verify any information obtained from other sources. The Broker/Agent providing the information contained herein may or may not have been the Listing and/or Selling Agent.



