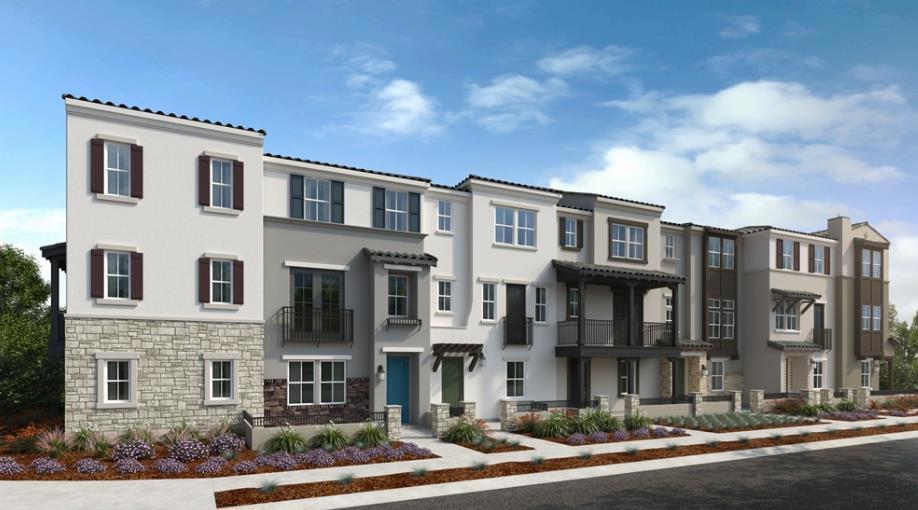- 2 Beds
- 3 Baths
- 1,125 Sqft
- 7 DOM
576 Rengstorff Avenue
New Construction - September Completion! Built by Taylor Morrison, America's Most Trusted Homebuilder. Welcome to the Plan 7B at 576 S Rengstorff Avenue in Amelia! A place where nature and community thrive in harmony. Picture lush, green rolling hills, sparkling pools, and lively pickleball courts. Enjoy concerts at the Town Center Plaza, tend to vegetables in the community garden, or let the kids explore a whimsical hedge maze. Visit The Farm weekly for fresh, seasonal produce grown to organic standards right in your own neighborhood. As you pass through the gates of your private community, the stress of the outside world fades away. Step inside your thoughtfully designed 3-story home where space, style, and comfort come together. Enter through the front door to find a 2-car garage tucked away for convenience and privacy. The second level is the heart of the home, featuring an open-concept living area where the kitchen and great room flow effortlessly together. A powder room offers added functionality for guests. Upstairs, your tranquil sanctuary awaits. The top floor includes a spacious secondary bedroom with an en-suite bath, and a luxurious primary suite complete with a walk-in closet and elegant primary bathroom. MLS#ML82018052
Essential Information
- MLS® #ML82018052
- Price$1,500,135
- Bedrooms2
- Bathrooms3.00
- Full Baths2
- Half Baths1
- Square Footage1,125
- Acres0.00
- Year Built2025
- TypeResidential
- Sub-TypeCondominium
- StyleTraditional
- StatusActive
Community Information
- Address576 Rengstorff Avenue
- Area699 - Not Defined
- CityMountain View
- CountySanta Clara
- Zip Code94040
Amenities
- Parking Spaces2
- # of Garages2
- Has PoolYes
- PoolAssociation
Amenities
Barbecue, Other, Playground, Pool, Spa/Hot Tub
Interior
- InteriorTile, Wood
- Interior FeaturesWalk-In Closet(s)
- AppliancesDishwasher, Range Hood
- HeatingCentral
- CoolingCentral Air
- # of Stories3
Exterior
- RoofTile
- FoundationSlab
School Information
- DistrictOther
Additional Information
- Date ListedAugust 14th, 2025
- Days on Market7
- ZoningResidential
- HOA Fees407
- HOA Fees Freq.Monthly
Listing Details
- AgentVeronica Roberson
- OfficeTaylor Morrison Services Inc
Veronica Roberson, Taylor Morrison Services Inc.
Based on information from California Regional Multiple Listing Service, Inc. as of August 21st, 2025 at 1:41am PDT. This information is for your personal, non-commercial use and may not be used for any purpose other than to identify prospective properties you may be interested in purchasing. Display of MLS data is usually deemed reliable but is NOT guaranteed accurate by the MLS. Buyers are responsible for verifying the accuracy of all information and should investigate the data themselves or retain appropriate professionals. Information from sources other than the Listing Agent may have been included in the MLS data. Unless otherwise specified in writing, Broker/Agent has not and will not verify any information obtained from other sources. The Broker/Agent providing the information contained herein may or may not have been the Listing and/or Selling Agent.







