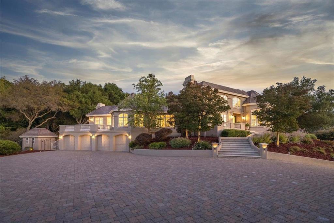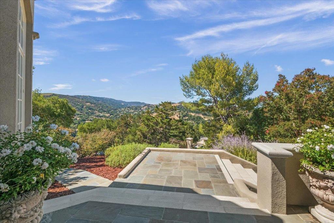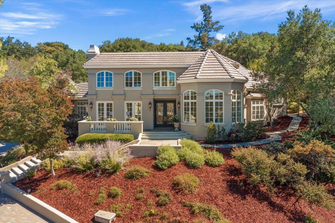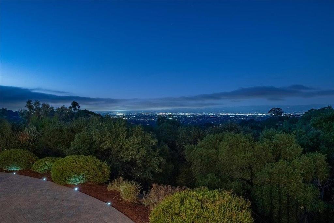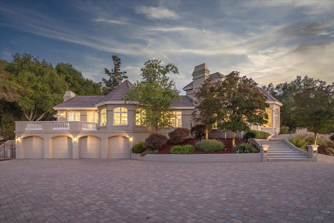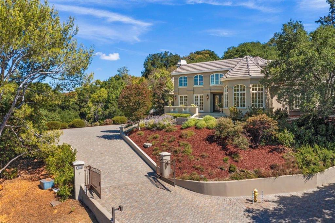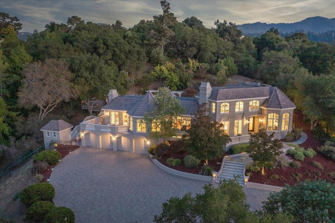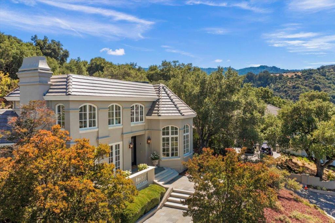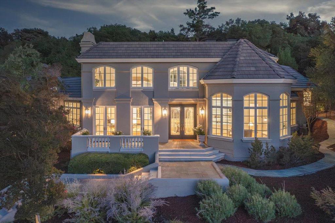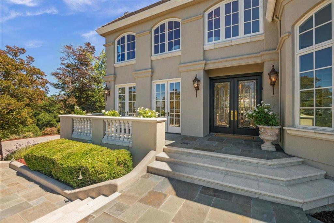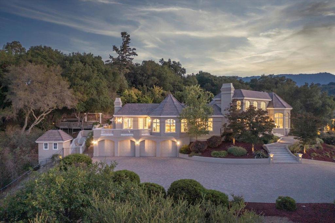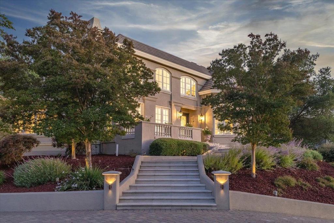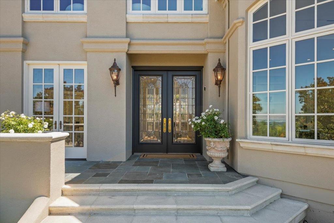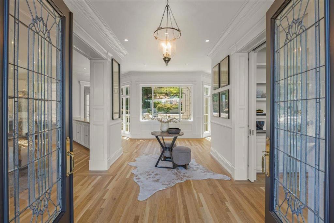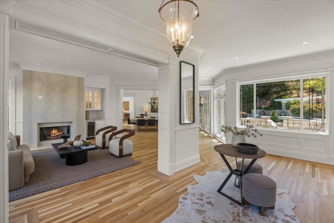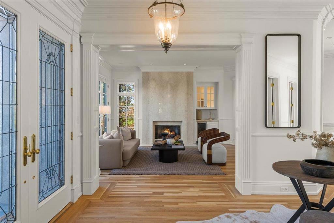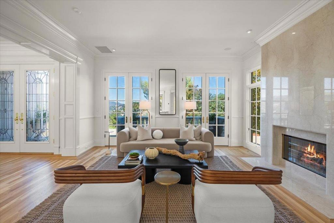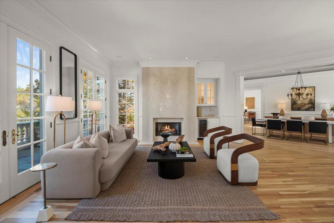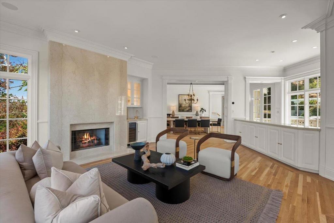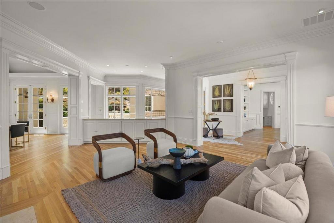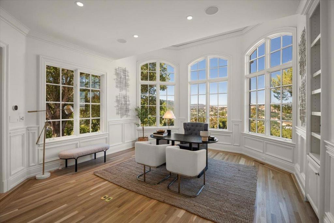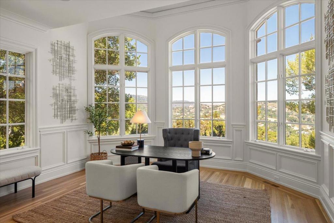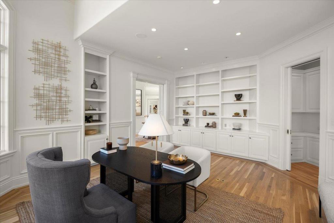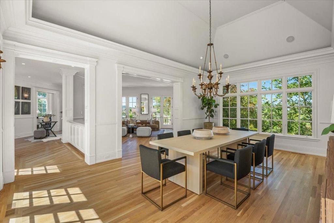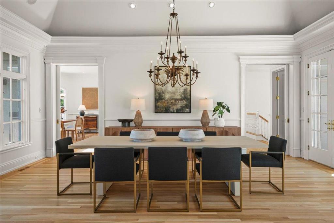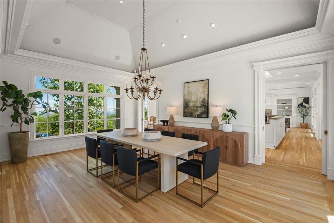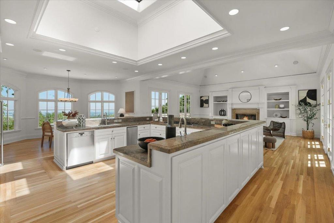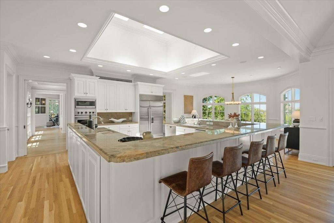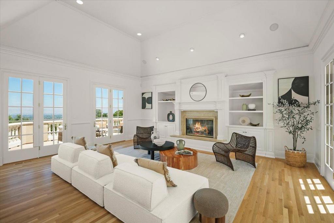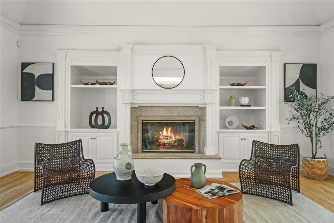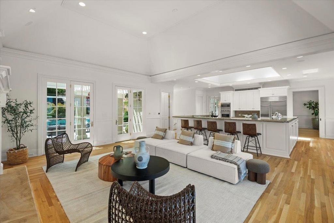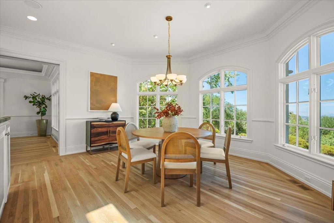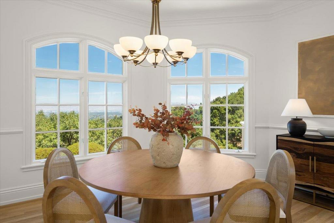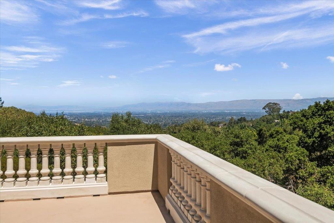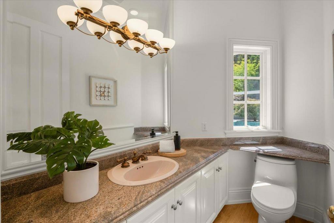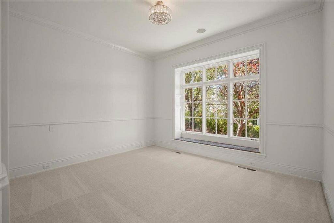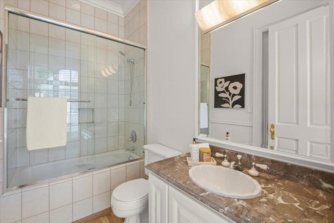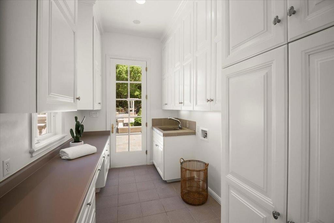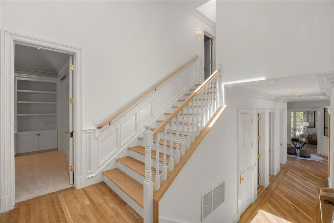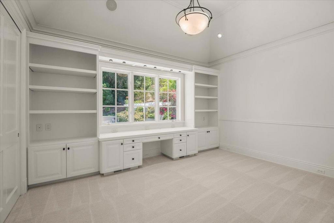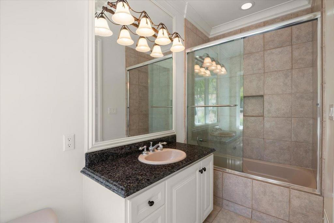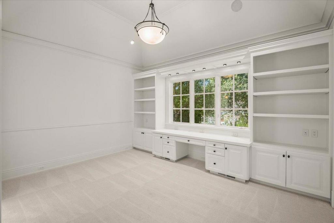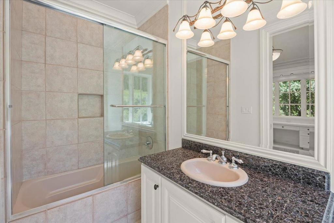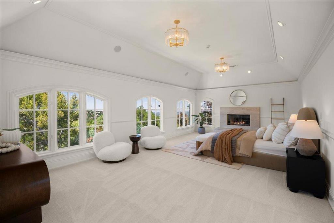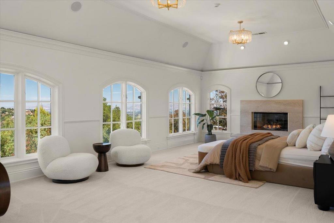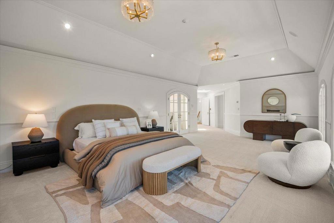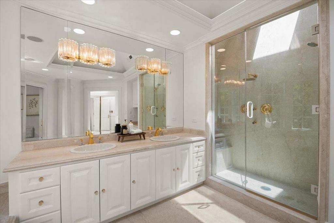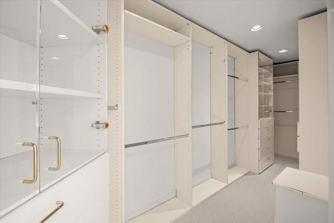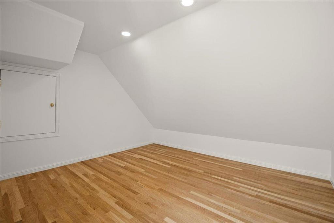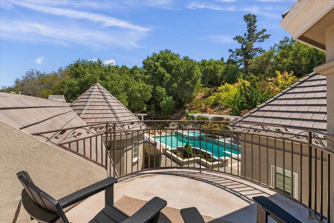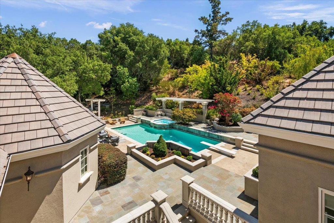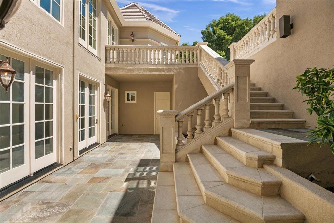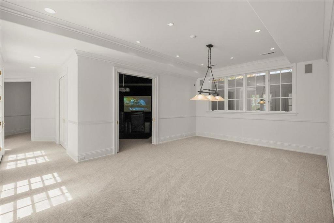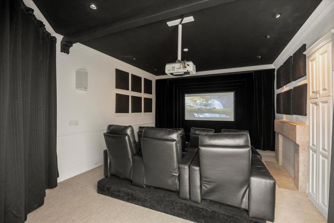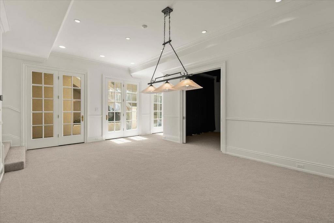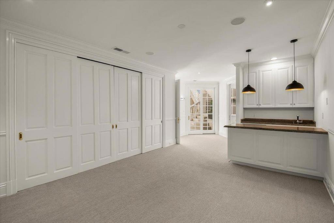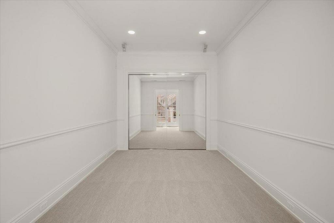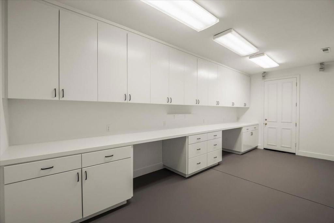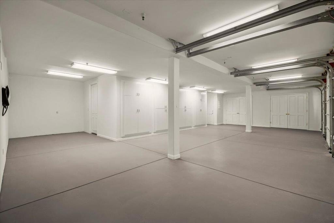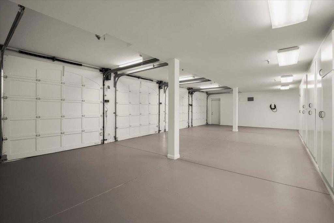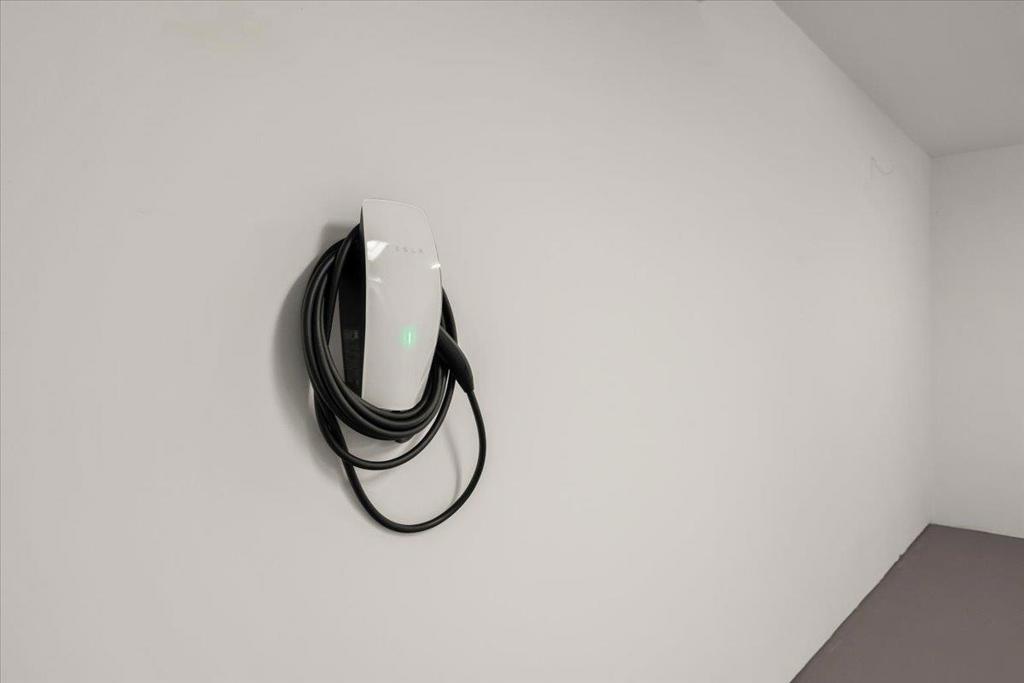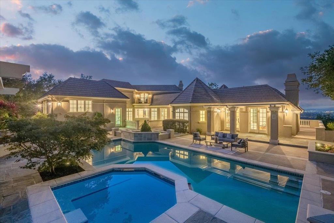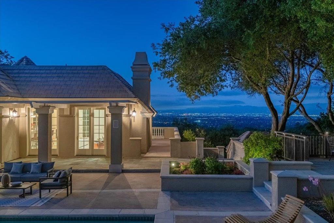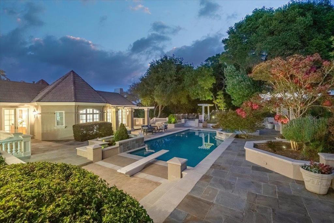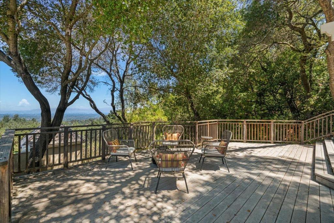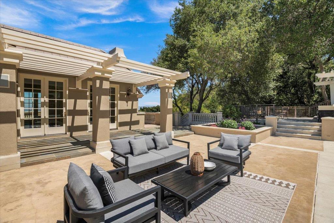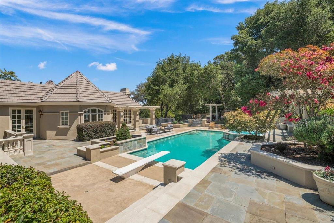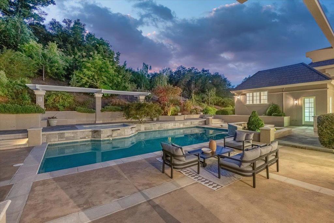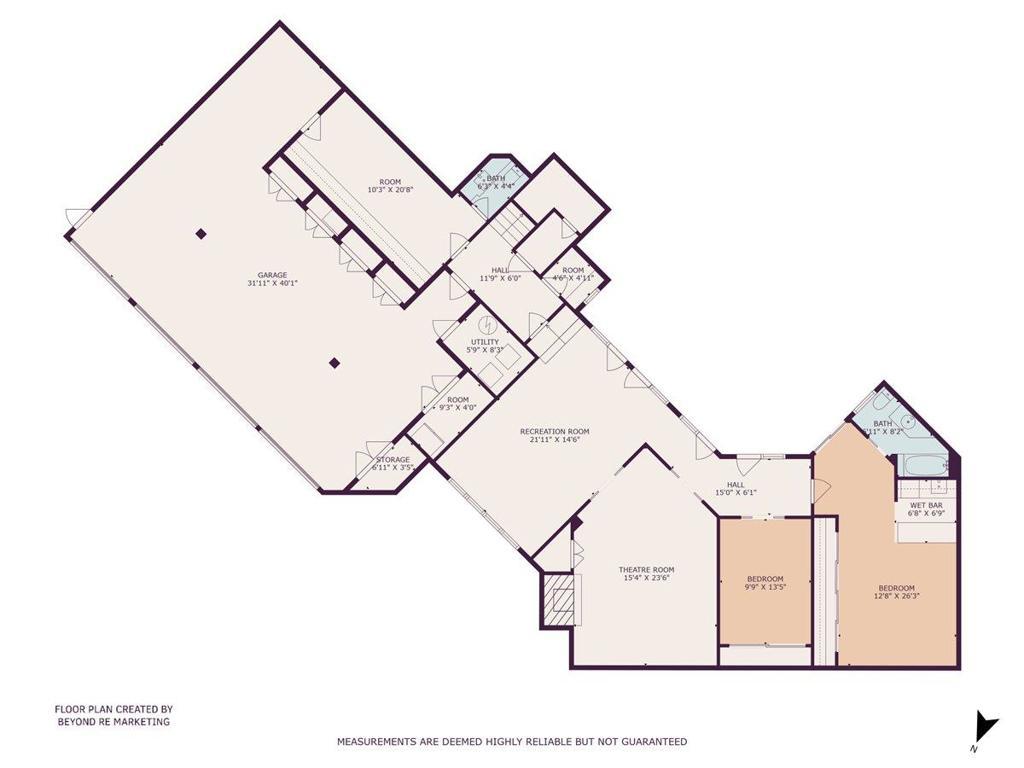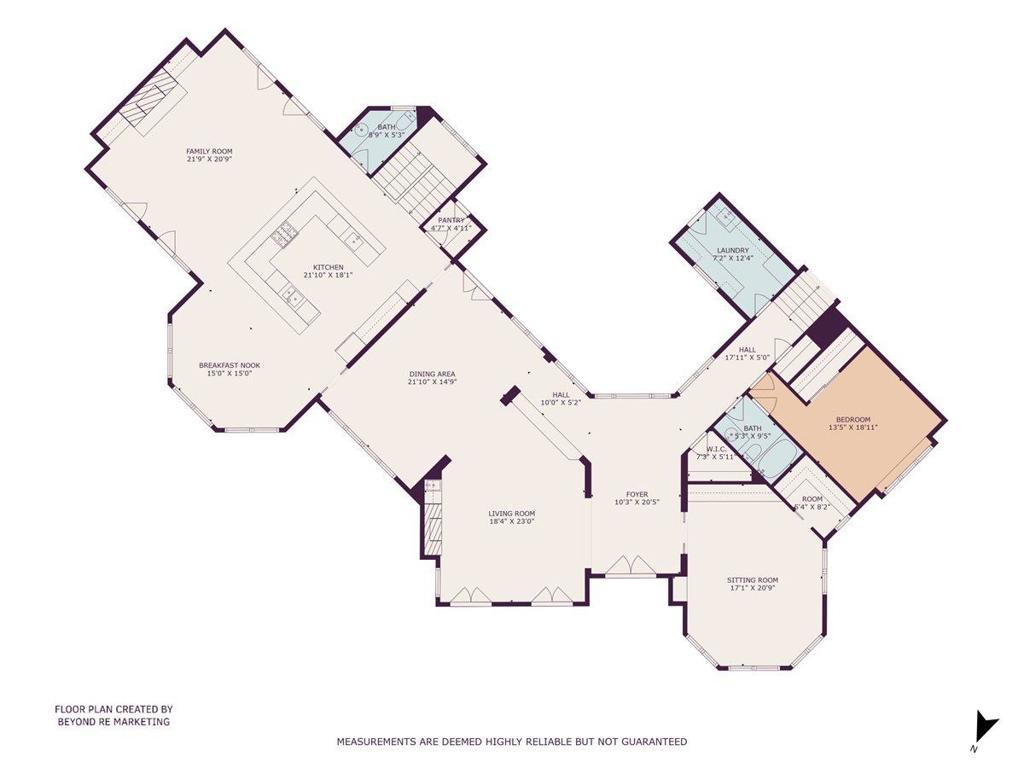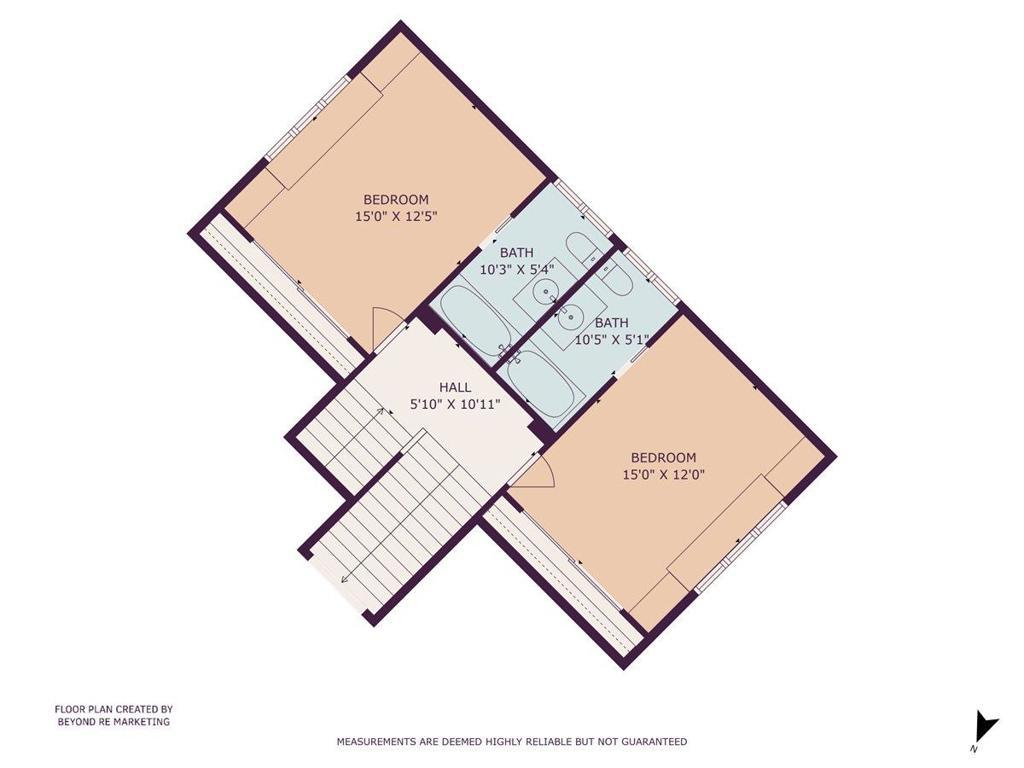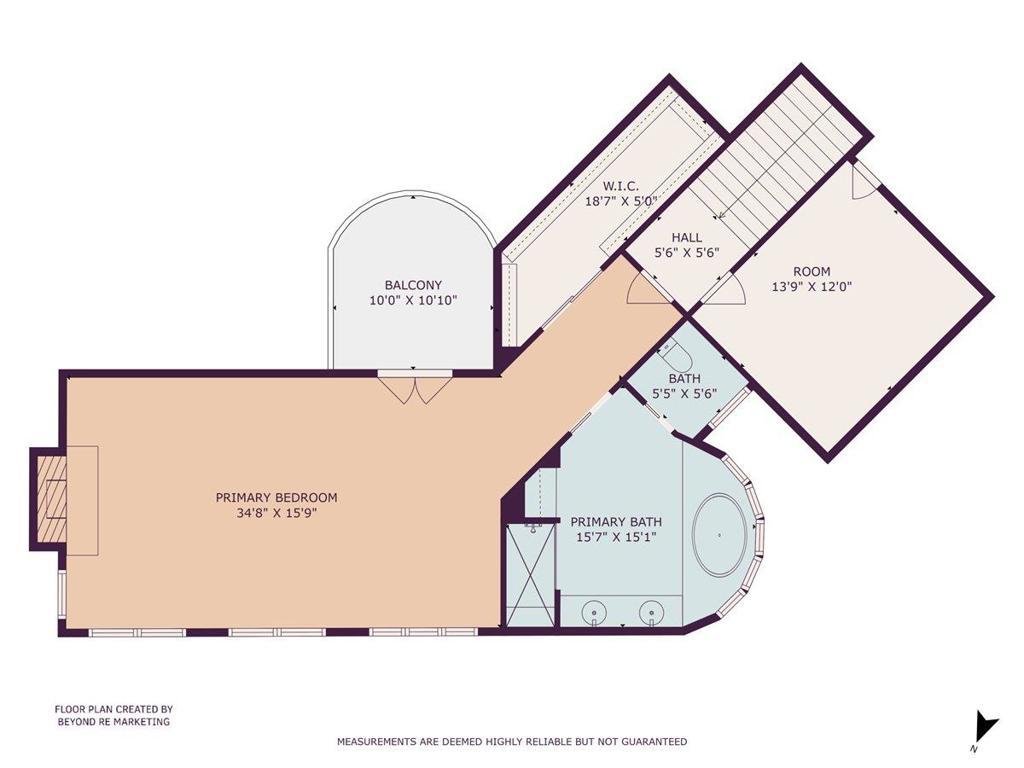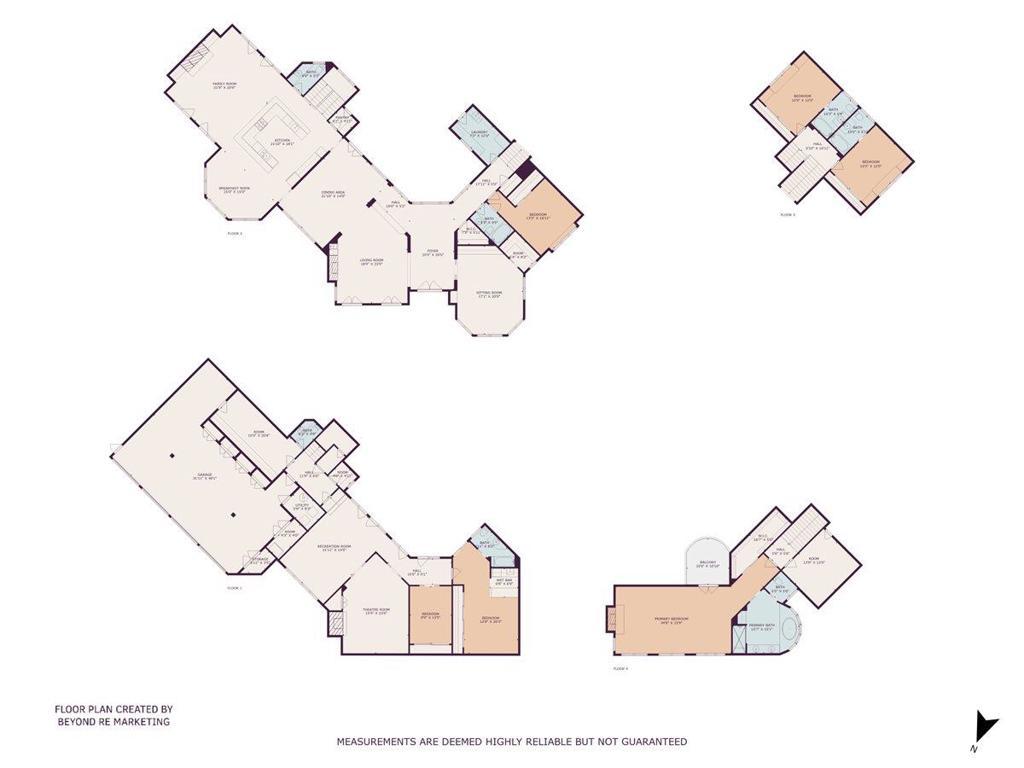- 4 Beds
- 7 Baths
- 6,639 Sqft
- 1 Acres
14113 Pike Road
Situated at the end of a private cul-de-sac, this gated Saratoga estate offers panoramic Bay and vineyard views with rare privacy. This estate features custom millwork, artisan glass, multiple guest suites, a home office, music room, and expansive terraces. The light-filled lower level functions as a second living quarter or entertainment space, complete with French doors to a view terrace, theatre, gym, game room, guest room, kitchenette, full bath, and half bath, ideal for extended family or guests. Resort-style grounds include a pool and multiple terraces with space for gardens, a cabana, or vineyard. Parking for 10+ cars behind a gated entry. Just minutes to shopping, dining, and local wineries, and approx. 10 minutes to Highway 85. A rare private Saratoga retreat at the summit of Silicon Valley.
Essential Information
- MLS® #ML82018166
- Price$8,500,000
- Bedrooms4
- Bathrooms7.00
- Full Baths5
- Half Baths2
- Square Footage6,639
- Acres1.00
- Year Built1996
- TypeResidential
- Sub-TypeSingle Family Residence
- StatusActive
Community Information
- Address14113 Pike Road
- Area699 - Not Defined
- CitySaratoga
- CountySanta Clara
- Zip Code95070
Amenities
- Parking Spaces4
- ParkingWorkshop in Garage
- # of Garages4
- GaragesWorkshop in Garage
- Has PoolYes
- PoolIn Ground
Interior
- InteriorCarpet, Wood, Tile
- CoolingCentral Air
- FireplaceYes
- # of Stories3
Interior Features
Breakfast Area, Attic, Utility Room, Walk-In Closet(s), Wine Cellar, Workshop
Appliances
Refrigerator, Electric Oven, Gas Cooktop, Trash Compactor, Warming Drawer
Heating
Central, Forced Air, Fireplace(s)
Fireplaces
Family Room, Living Room, Gas Starter
Exterior
- RoofTile
Windows
Skylight(s), Bay Window(s), Garden Window(s)
School Information
- DistrictOther
Additional Information
- Date ListedAugust 14th, 2025
- Days on Market154
- ZoningR1
Listing Details
- AgentCindy Orosz
- OfficeIntero Real Estate Services
Price Change History for 14113 Pike Road, Saratoga, (MLS® #ML82018166)
| Date | Details | Change |
|---|---|---|
| Price Reduced from $9,480,000 to $8,500,000 | ||
| Price Reduced from $11,080,000 to $9,480,000 | ||
| Price Reduced from $11,880,000 to $11,080,000 |
Cindy Orosz, Intero Real Estate Services.
Based on information from California Regional Multiple Listing Service, Inc. as of January 16th, 2026 at 6:50am PST. This information is for your personal, non-commercial use and may not be used for any purpose other than to identify prospective properties you may be interested in purchasing. Display of MLS data is usually deemed reliable but is NOT guaranteed accurate by the MLS. Buyers are responsible for verifying the accuracy of all information and should investigate the data themselves or retain appropriate professionals. Information from sources other than the Listing Agent may have been included in the MLS data. Unless otherwise specified in writing, Broker/Agent has not and will not verify any information obtained from other sources. The Broker/Agent providing the information contained herein may or may not have been the Listing and/or Selling Agent.



