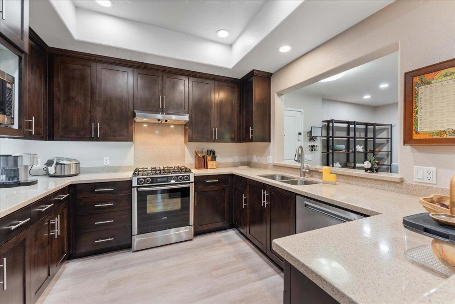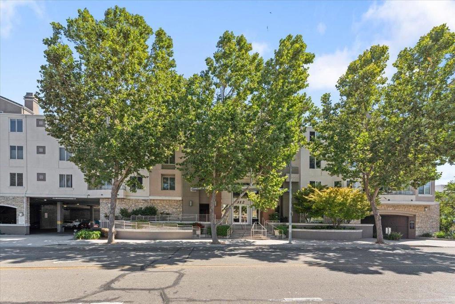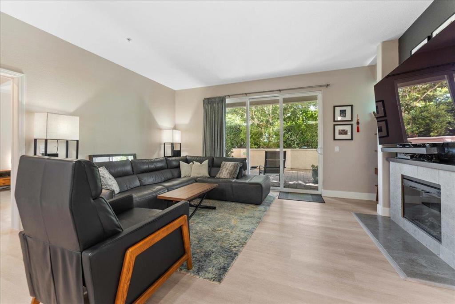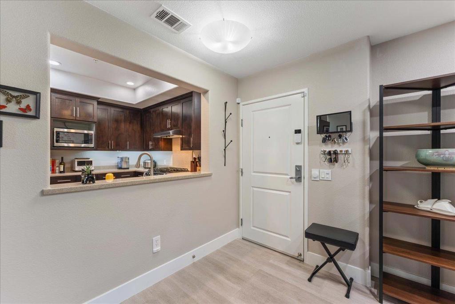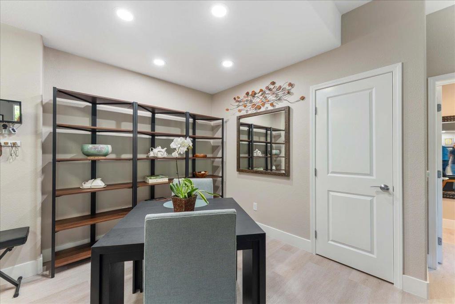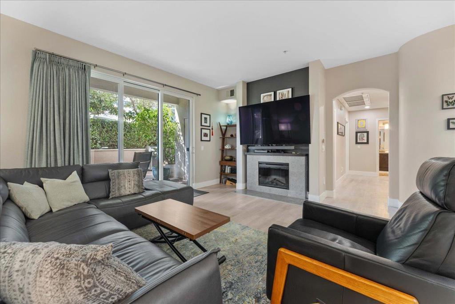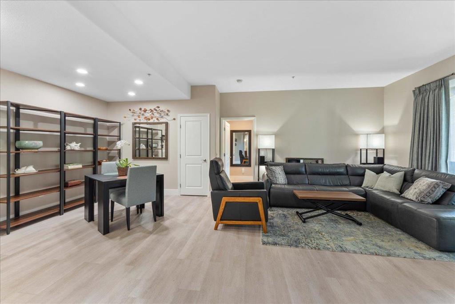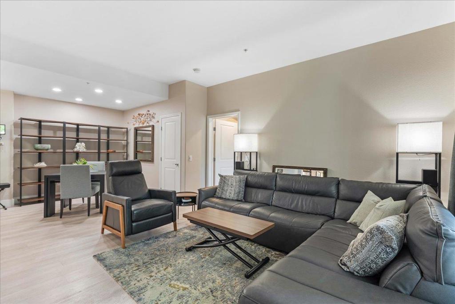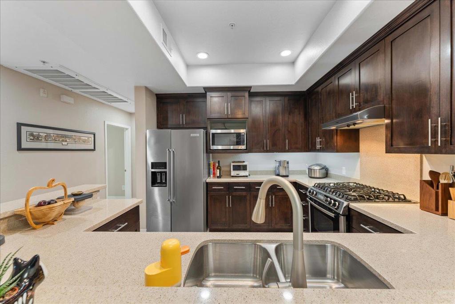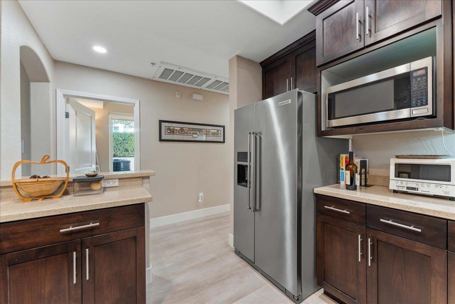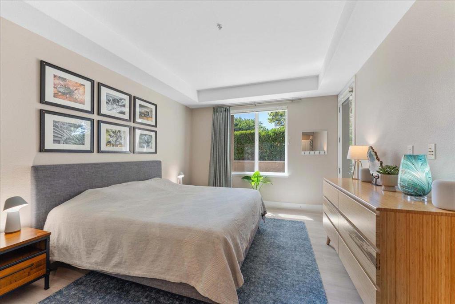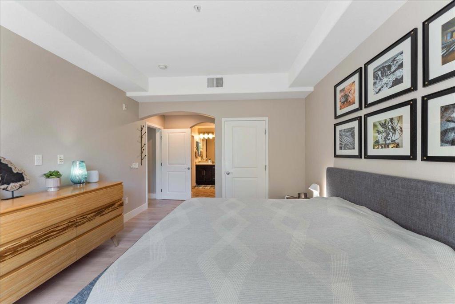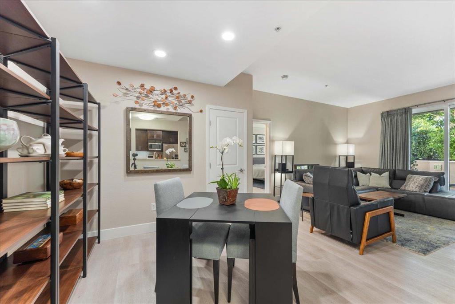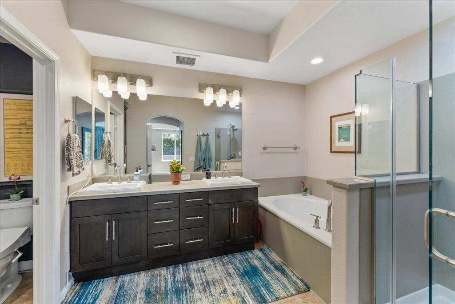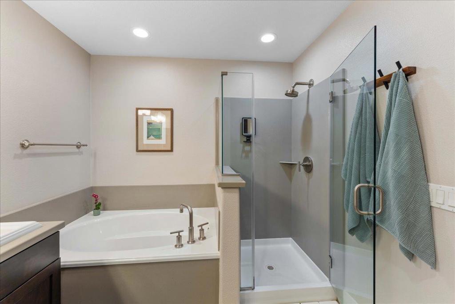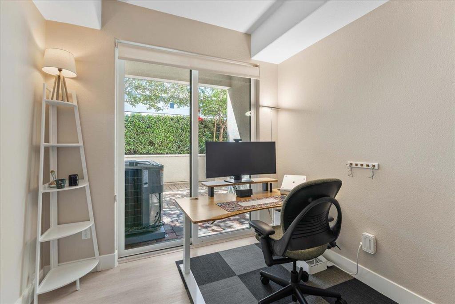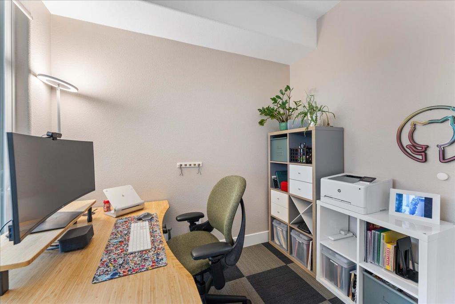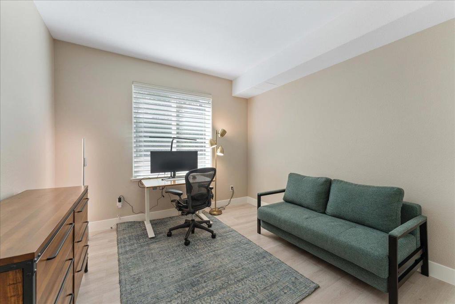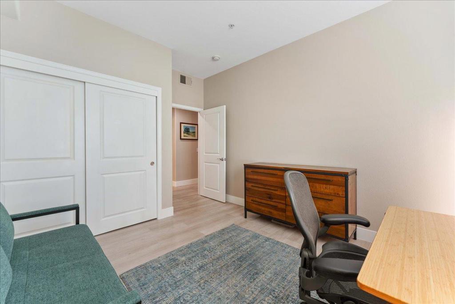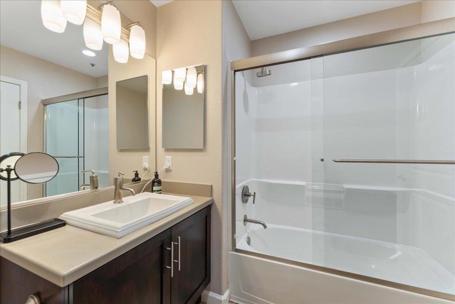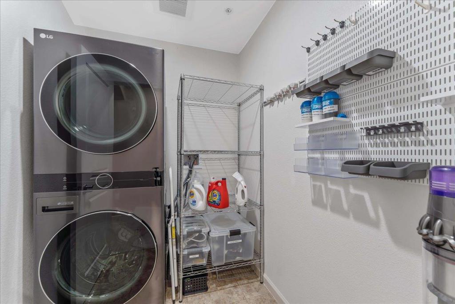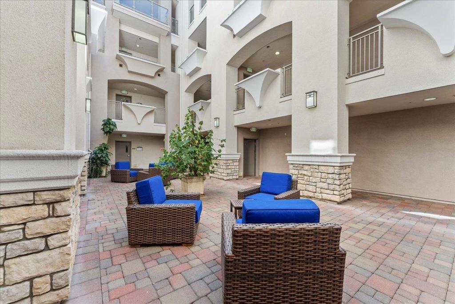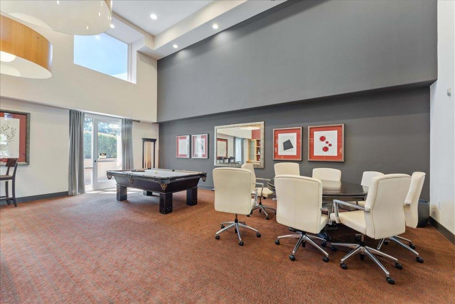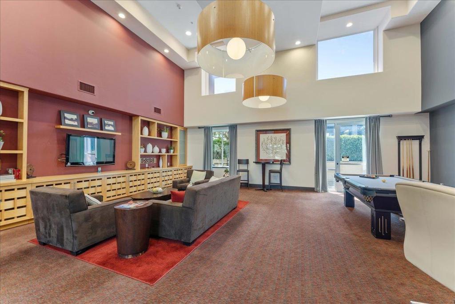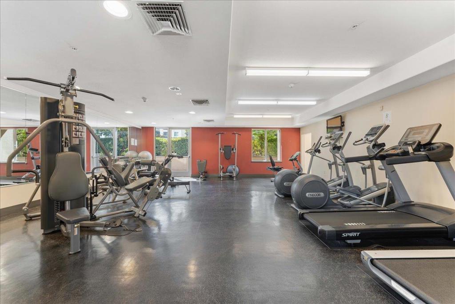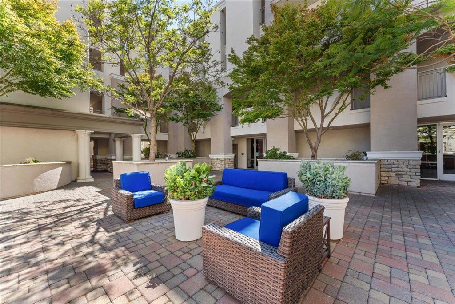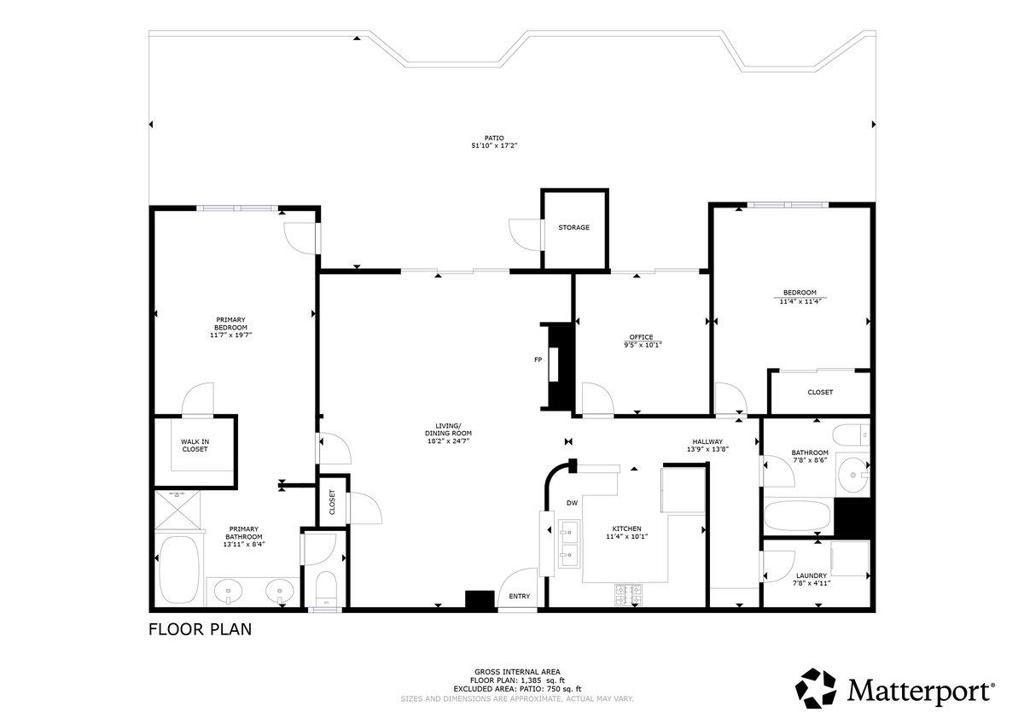- 2 Beds
- 2 Baths
- 1,414 Sqft
- .03 Acres
912 Campisi Way # 115
MOTIVATED SELLER - PRICED AT 100K UNDER LAST SALE PLUS SELLER WILL CREDIT BUYER FIRST FULL YEAR OF HOA FEES WITH ACCEPTED OFFER BEFORE 12/31/25!! 100% Move-in-ready 1,414 square foot condo, features 2 bedrooms, private office, 2 full baths, plus a 50-foot patio accessible from living room, office, & primary suite. Meticulously maintained with over $35K in upgrades, including new HVAC, updated flooring, new refrigerator, dishwasher, & washer/dryer. Larger than most Onyx homes, the home offers expansive living and dining areas, & gourmet kitchen with Espresso cabinets & gleaming granite counters. The private office, opposite the kitchen, is a full room with its own patio access; ideal for remote work, guests, or creating a flexible retreat. The expansive patio is framed by trees & hedges, and extends your living space outdoors while maintaining privacy. Ground-level convenience but still elevated above street level provides ease without sacrificing security. Additional comforts include central A/C and two secure parking spaces. Residents enjoy close proximity to community amenities, with the fitness center 2 doors down, & the community room next door. Incredible value in prime Campbell location, steps from Pruneyard's shops and dining, LG Creek Trail, & vibrant downtown Campbell.
Essential Information
- MLS® #ML82018494
- Price$999,000
- Bedrooms2
- Bathrooms2.00
- Full Baths2
- Square Footage1,414
- Acres0.03
- Year Built2008
- TypeResidential
- Sub-TypeCondominium
- StatusActive Under Contract
Community Information
- Address912 Campisi Way # 115
- Area699 - Not Defined
- CityCampbell
- CountySanta Clara
- Zip Code95008
Amenities
- Parking Spaces2
- # of Garages2
Amenities
Billiard Room, Fitness Center, Other, Recreation Room, Trash
Interior
- InteriorLaminate
- Interior FeaturesWalk-In Closet(s)
- CoolingCentral Air
- FireplaceYes
- # of Stories1
Appliances
Dishwasher, Electric Oven, Gas Cooktop, Disposal, Microwave, Refrigerator, Range Hood, Ice Maker
Exterior
- RoofOther
- FoundationSlab
School Information
- DistrictOther
Additional Information
- Date ListedAugust 19th, 2025
- Days on Market76
- ZoningP-D
- HOA Fees752
- HOA Fees Freq.Monthly
Listing Details
- AgentMichael Kaufman
- OfficeColdwell Banker Realty
Price Change History for 912 Campisi Way # 115, Campbell, (MLS® #ML82018494)
| Date | Details | Change |
|---|---|---|
| Status Changed from Active to Active Under Contract | – | |
| Price Reduced from $1,049,000 to $999,000 | ||
| Price Reduced from $1,098,000 to $1,049,000 |
Michael Kaufman, Coldwell Banker Realty.
Based on information from California Regional Multiple Listing Service, Inc. as of November 4th, 2025 at 11:31am PST. This information is for your personal, non-commercial use and may not be used for any purpose other than to identify prospective properties you may be interested in purchasing. Display of MLS data is usually deemed reliable but is NOT guaranteed accurate by the MLS. Buyers are responsible for verifying the accuracy of all information and should investigate the data themselves or retain appropriate professionals. Information from sources other than the Listing Agent may have been included in the MLS data. Unless otherwise specified in writing, Broker/Agent has not and will not verify any information obtained from other sources. The Broker/Agent providing the information contained herein may or may not have been the Listing and/or Selling Agent.



