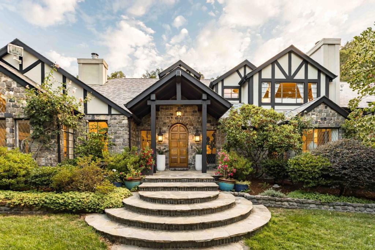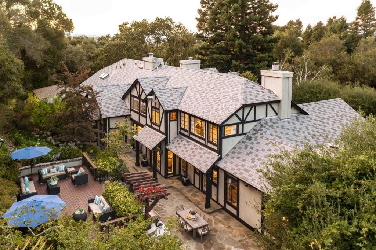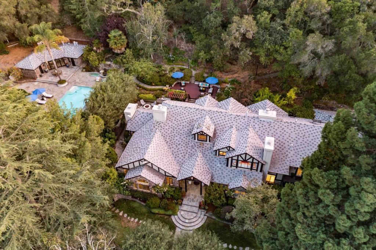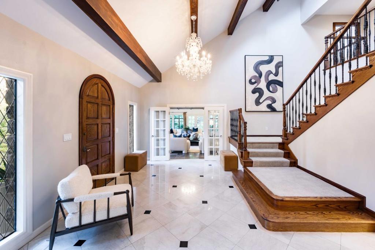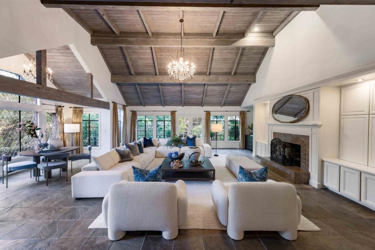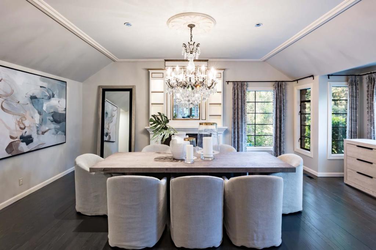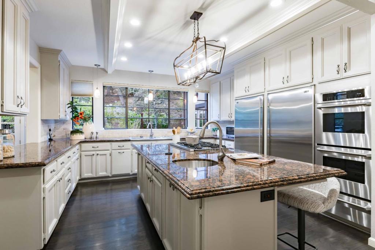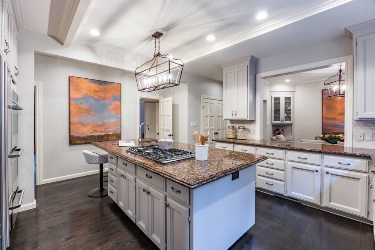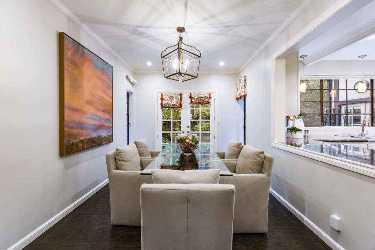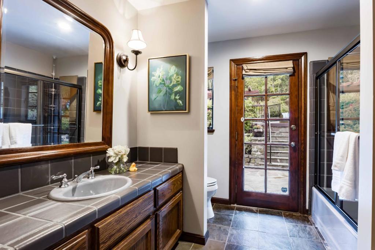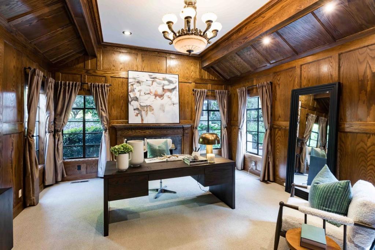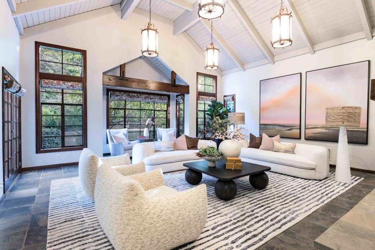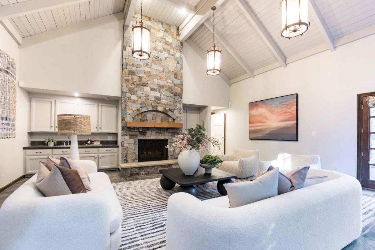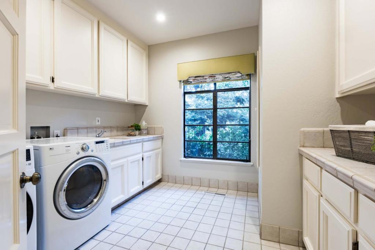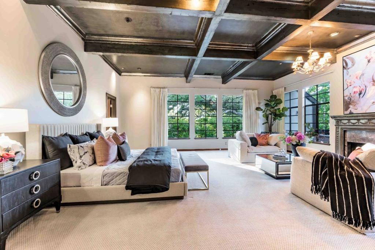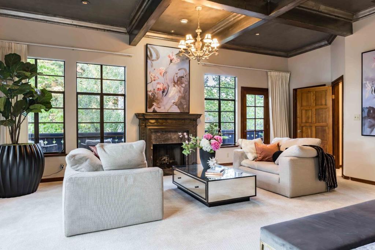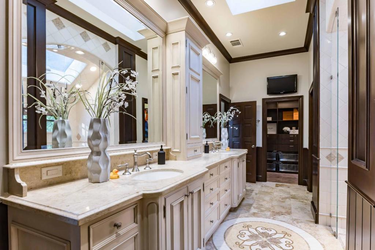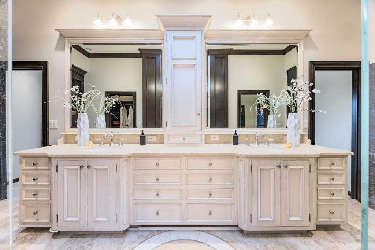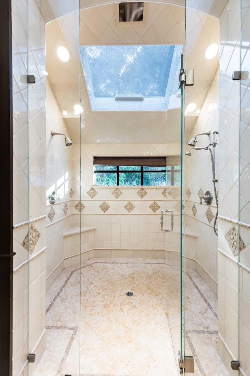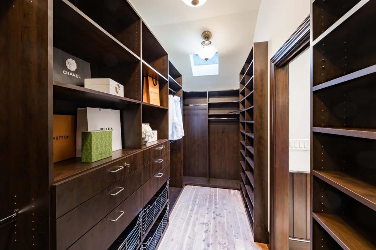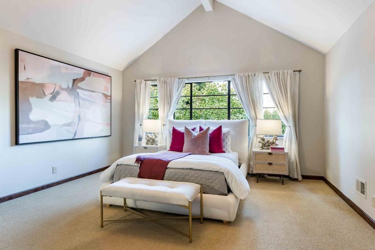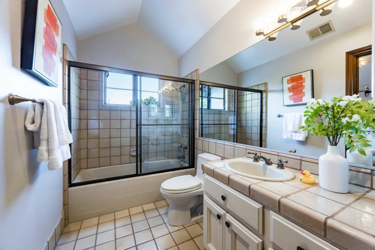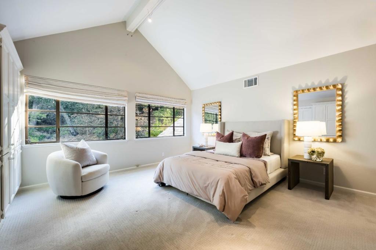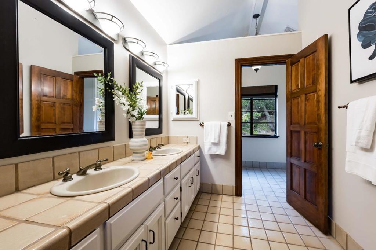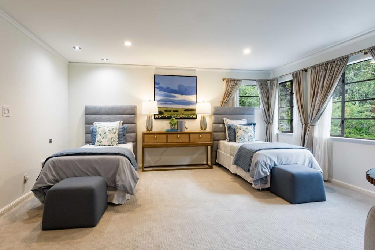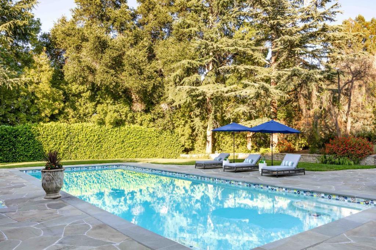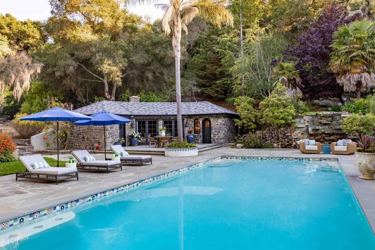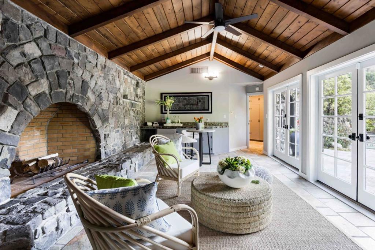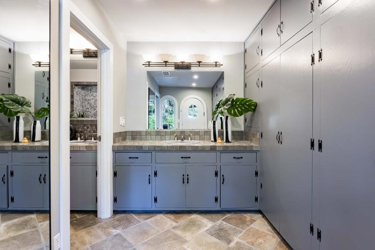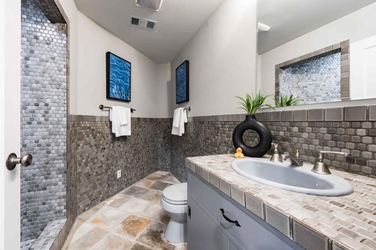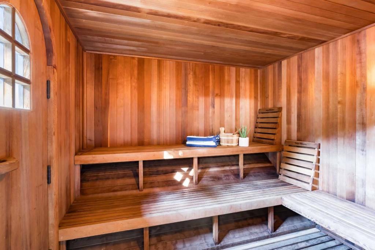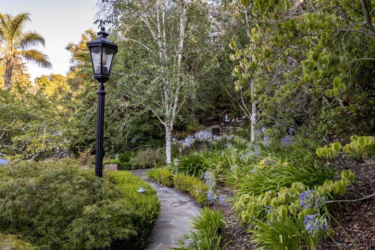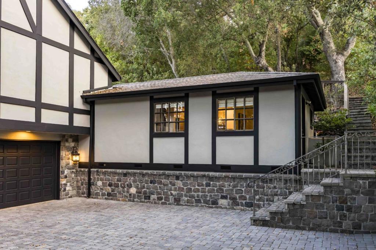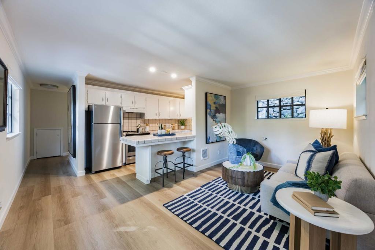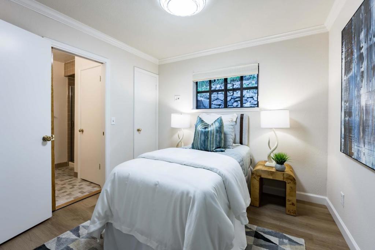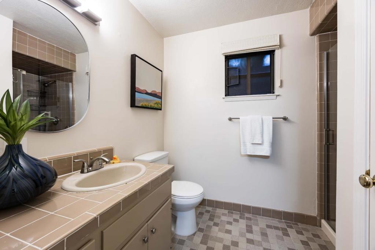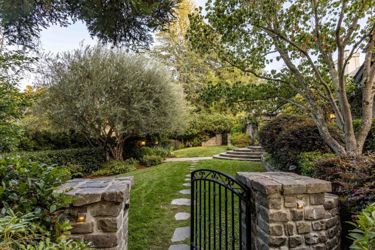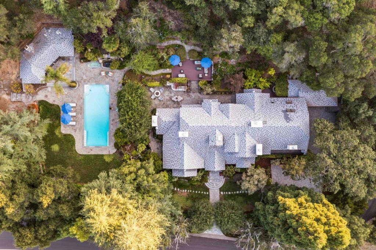- 6 Beds
- 7 Baths
- 6,260 Sqft
- 1 Acres
976 Laurel Glen Drive
Shaded by towering redwoods and nestled beside the Palo Alto Hills Golf & Country Club, this exceptional Tudor estate offers a rare blend of grandeur, privacy, and natural beauty. Set on a full acre, the main home spans over 6,200 square feet of light-filled interiors with soaring ceilings, fine millwork, rich hardwood and tile floors, and expansive formal spaces ideal for entertaining. A walk-out family room and chef's kitchen with premium appliances provide comfort and functionality, while multiple fireplaces add warmth and charm. The flexible layout includes a bedroom that doubles as an office, and a luxurious primary suite. Multi-level, masterfully landscaped grounds feature a saltwater pool by a peaceful waterfall, an outdoor kitchen, fire pit patio, pool house with sauna and fireplace, and a separate 1-bedroom guest house. With AC, a 3-car garage, and a prized Palo Alto Hills location, this home offers the ultimate in private, elevated living.
Essential Information
- MLS® #ML82018624
- Price$8,499,000
- Bedrooms6
- Bathrooms7.00
- Full Baths6
- Half Baths1
- Square Footage6,260
- Acres1.00
- Year Built1981
- TypeResidential
- Sub-TypeSingle Family Residence
- StatusActive
Community Information
- Address976 Laurel Glen Drive
- Area699 - Not Defined
- CityPalo Alto
- CountySanta Clara
- Zip Code94304
Amenities
- Parking Spaces6
- ParkingGuest, Gated
- # of Garages3
- GaragesGuest, Gated
- ViewGolf Course, Neighborhood
- Has PoolYes
- PoolIn Ground
Interior
- InteriorCarpet, Tile, Wood
- HeatingCentral
- CoolingCentral Air
- FireplaceYes
- # of Stories2
Interior Features
Breakfast Bar, Breakfast Area, Attic, Utility Room, Walk-In Closet(s)
Appliances
Gas Cooktop, Disposal, Ice Maker, Microwave, Refrigerator, Dryer, Washer
Fireplaces
Family Room, Gas Starter, Living Room, Outside
Exterior
- ExteriorStone, Stucco
- RoofSlate
- ConstructionStone, Stucco
- FoundationConcrete Perimeter
School Information
- DistrictPalo Alto Unified
- ElementaryOther
- MiddleOther
- HighHenry M. Gunn
Additional Information
- Date ListedAugust 20th, 2025
- Days on Market85
- ZoningRE
Listing Details
- AgentDeleon Team
- OfficeDeleon Realty
Deleon Team, Deleon Realty.
Based on information from California Regional Multiple Listing Service, Inc. as of November 13th, 2025 at 1:55am PST. This information is for your personal, non-commercial use and may not be used for any purpose other than to identify prospective properties you may be interested in purchasing. Display of MLS data is usually deemed reliable but is NOT guaranteed accurate by the MLS. Buyers are responsible for verifying the accuracy of all information and should investigate the data themselves or retain appropriate professionals. Information from sources other than the Listing Agent may have been included in the MLS data. Unless otherwise specified in writing, Broker/Agent has not and will not verify any information obtained from other sources. The Broker/Agent providing the information contained herein may or may not have been the Listing and/or Selling Agent.



