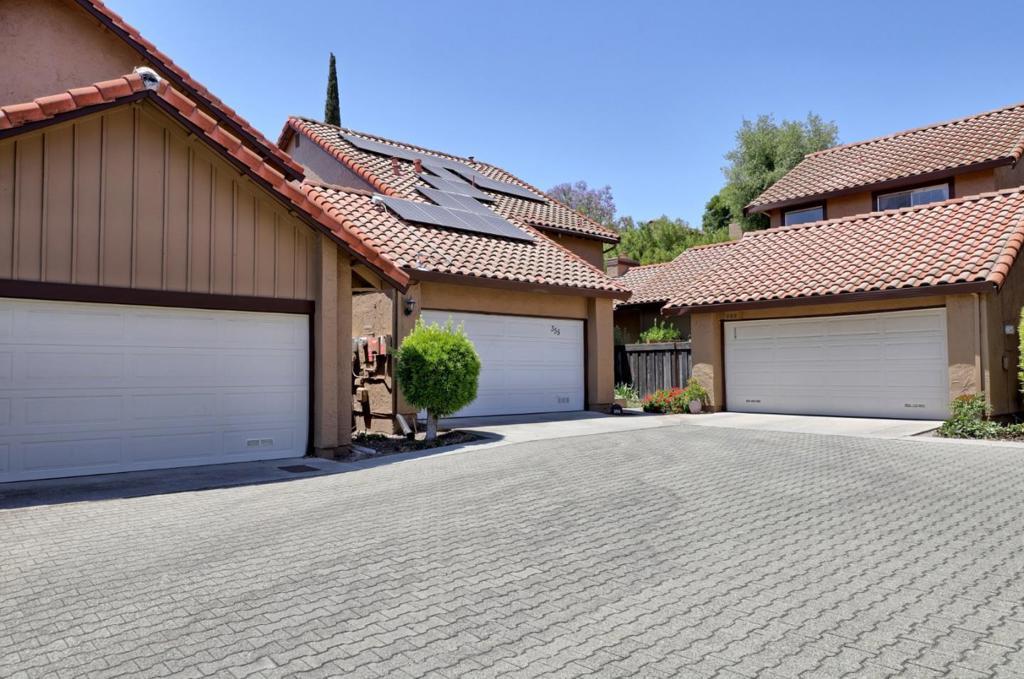- 3 Beds
- 3 Baths
- 1,678 Sqft
- .06 Acres
355 Otono Court
Discover this spacious 3-bedroom, 3-bath home located in the vibrant Edenvale community in south San Jose. With a generous 1,678 sq ft of living space, this property offers a blend of comfort and functionality. The kitchen is a standout feature, equipped with quartzite countertops, a gas oven range w/hood, and SS energy-efficient appliances. Enjoy the convenience of 220V electricity hookup for laundry with a washer/dryer included. The home boasts a variety of flooring options, providing a versatile and stylish foundation for your decor. Enjoy the cozy warmth of the fireplace in the living room/dining area, featuring a vaulted ceiling enhancing the open feel of the space. This home is designed for comfortable living with ceiling fans, central forced air gas heating, ceiling insulation, double-pane windows, and owned solar power features, as well as a 2-car garage. Plus there are two beautiful outdoor living spaces: one good sized yard with a jacuzzi, cozy gazebo lounge, and various flowers/trees; the other with a hardtop roof gazebo covering a freshly refinished deck. Centrally located within 3 miles of public and private schools, parks, grocery stores, shopping, churches, and hospitals. Ready for you to move in and enjoy this rare blend of indoor style and outdoor serenity!
Essential Information
- MLS® #ML82018936
- Price$1,048,000
- Bedrooms3
- Bathrooms3.00
- Full Baths3
- Square Footage1,678
- Acres0.06
- Year Built1979
- TypeResidential
- Sub-TypeSingle Family Residence
- StatusActive
Community Information
- Address355 Otono Court
- Area699 - Not Defined
- CitySan Jose
- CountySanta Clara
- Zip Code95111
Amenities
- AmenitiesOther
- Parking Spaces2
- ParkingGuest, Gated
- # of Garages2
- GaragesGuest, Gated
- ViewHills
Interior
- InteriorCarpet, Laminate, Tile
- Interior FeaturesBreakfast Area
- FireplaceYes
- FireplacesLiving Room, Wood Burning
- # of Stories2
Appliances
Dishwasher, Disposal, Microwave, Refrigerator, Range Hood
Exterior
- RoofTile
- FoundationConcrete Perimeter
School Information
- DistrictOther
Additional Information
- Date ListedAugust 21st, 2025
- Days on Market36
- ZoningR1-8P
- HOA Fees215
- HOA Fees Freq.Monthly
Listing Details
- AgentSusan Fick
- OfficeHeritage Realty Team
Susan Fick, Heritage Realty Team.
Based on information from California Regional Multiple Listing Service, Inc. as of September 26th, 2025 at 9:30pm PDT. This information is for your personal, non-commercial use and may not be used for any purpose other than to identify prospective properties you may be interested in purchasing. Display of MLS data is usually deemed reliable but is NOT guaranteed accurate by the MLS. Buyers are responsible for verifying the accuracy of all information and should investigate the data themselves or retain appropriate professionals. Information from sources other than the Listing Agent may have been included in the MLS data. Unless otherwise specified in writing, Broker/Agent has not and will not verify any information obtained from other sources. The Broker/Agent providing the information contained herein may or may not have been the Listing and/or Selling Agent.











































