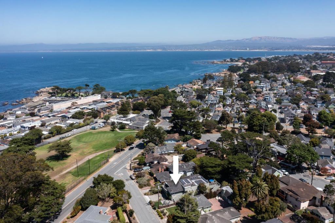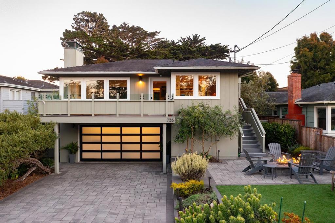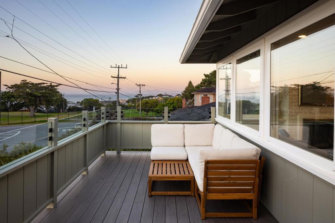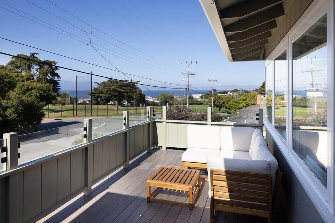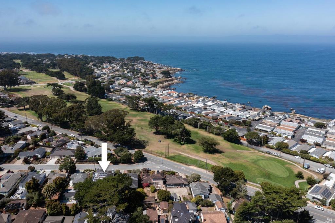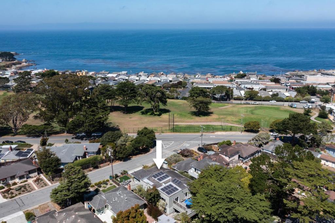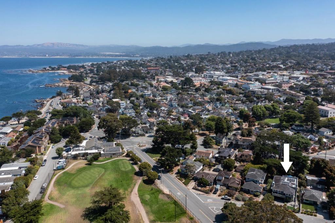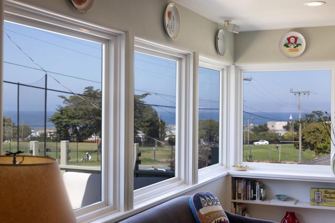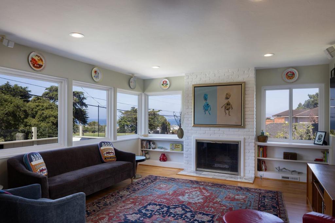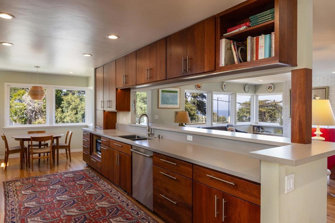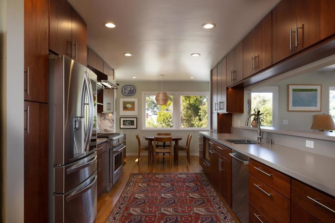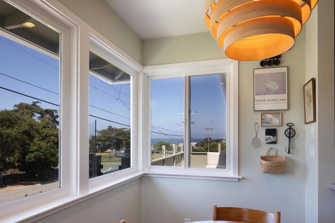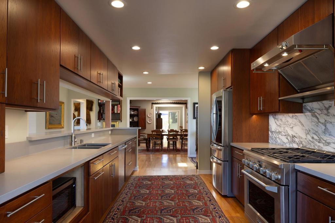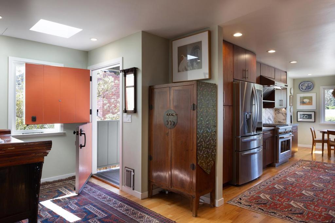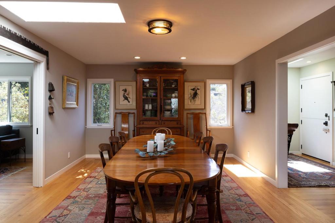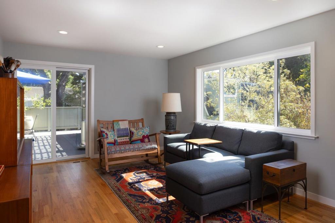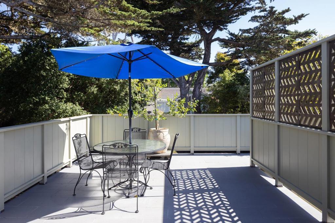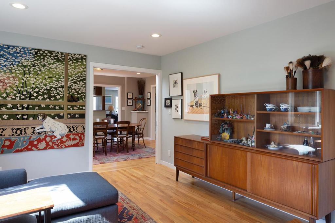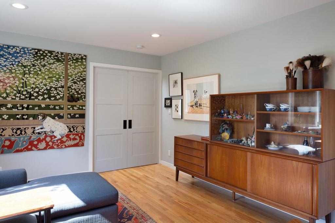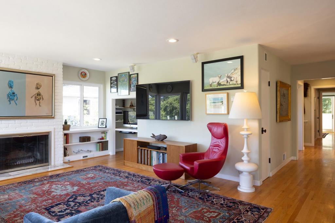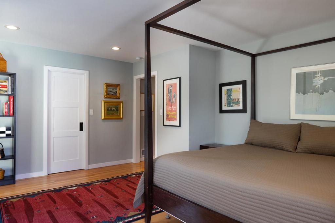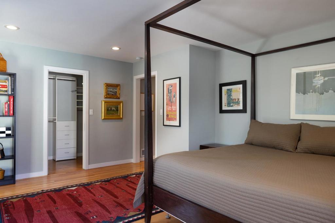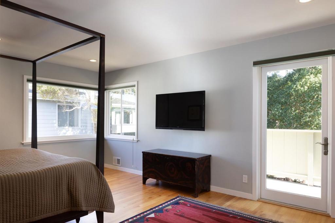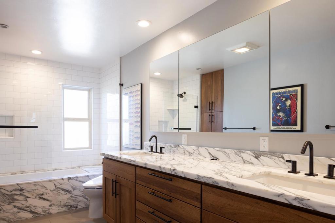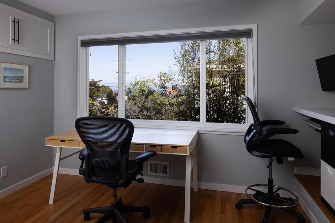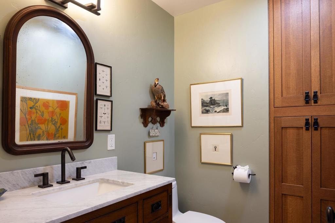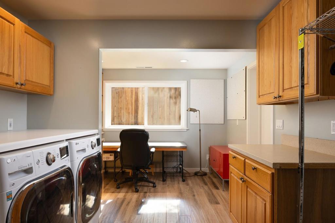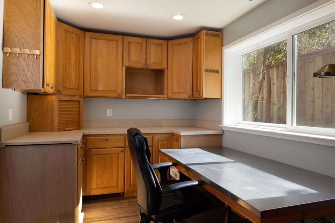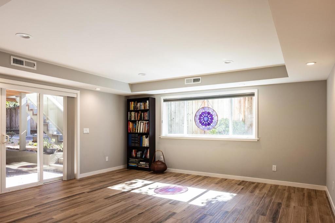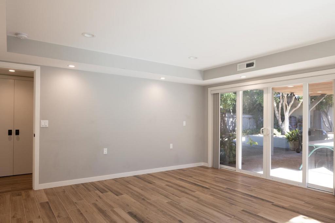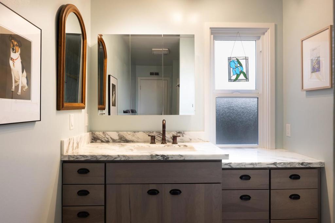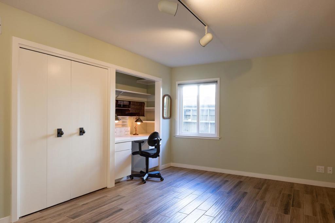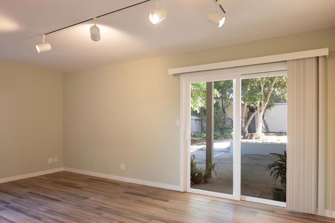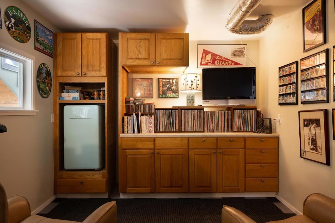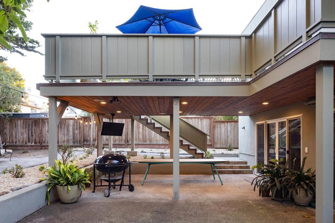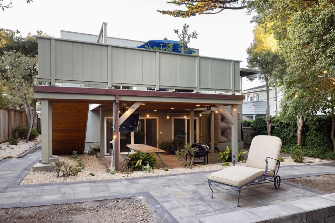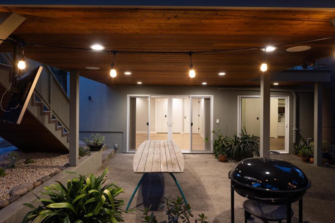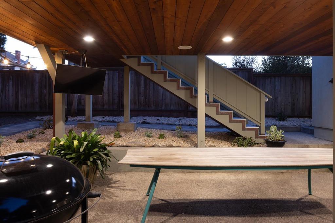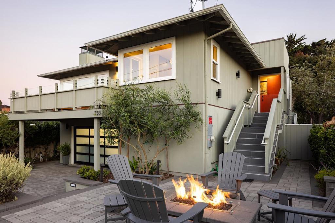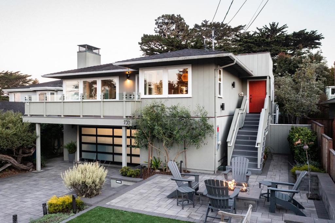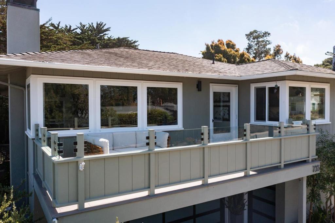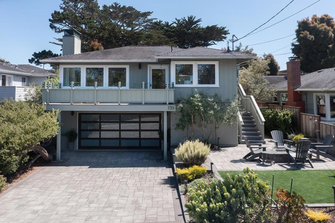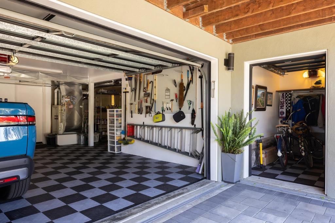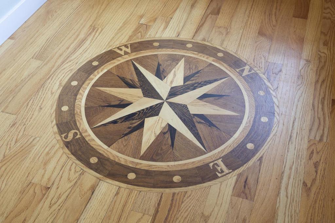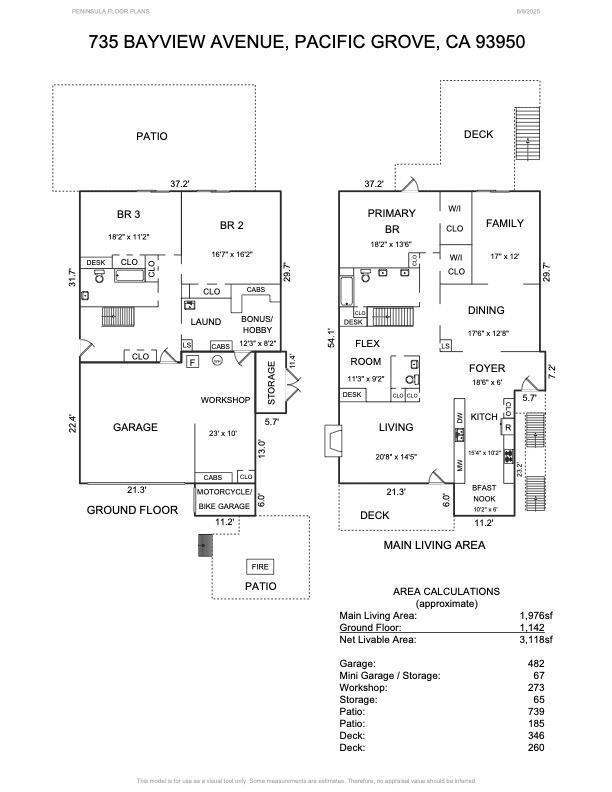- 3 Beds
- 3 Baths
- 3,118 Sqft
- .17 Acres
735 Bayview Avenue
Enjoy dynamic Monterey Bay and golf course views from your living room, kitchen, breakfast nook, enlarged front deck, and flex room - perfect for a home office, art studio, or workout space! This thoughtfully remodeled home features an open floor plan with 900 sq ft of smart additions. The primary bedroom and bath were remodeled and include two walk-in closets. Family Room off Dining offers access to the sunny 2nd floor deck. The lower level offers two guest beds and full bath along with oversized laundry room and hobby room. Gather friends on the lower-level entertainment patio with TV and BBQ area off the expansive yard! Or unwind around the front yard fire pit with those same incredible views. The garage workshop has been reimagined to include a perfect retreat space plus the added motorcycle or bike garage provides excellent storage. Downtown shopping and restaurants are an easy half mile walk. This home seamlessly blends location, comfort, functionality, and views!
Essential Information
- MLS® #ML82019219
- Price$3,495,000
- Bedrooms3
- Bathrooms3.00
- Full Baths2
- Half Baths1
- Square Footage3,118
- Acres0.17
- Year Built1964
- TypeResidential
- Sub-TypeSingle Family Residence
- StatusActive
Community Information
- Address735 Bayview Avenue
- Area699 - Not Defined
- CityPacific Grove
- CountyMonterey
- Zip Code93950
Amenities
- Parking Spaces2
- # of Garages2
Parking
Electric Vehicle Charging Station(s), Gated, Workshop in Garage
Garages
Electric Vehicle Charging Station(s), Gated, Workshop in Garage
View
Bay, City Lights, Golf Course, Neighborhood, Ocean
Interior
- InteriorTile, Wood
- HeatingFireplace(s)
- CoolingNone
- FireplaceYes
- # of Stories2
Interior Features
Breakfast Area, Walk-In Closet(s), Workshop
Appliances
Dishwasher, Disposal, Refrigerator, Range Hood, Vented Exhaust Fan
Fireplaces
Gas Starter, Living Room, Wood Burning
Exterior
- Lot DescriptionLevel
- WindowsSkylight(s)
- RoofFiberglass, Other, Shingle
- FoundationSlab
School Information
- DistrictOther
Additional Information
- Date ListedAugust 25th, 2025
- Days on Market88
- ZoningR1
Listing Details
- AgentJudith Profeta
- OfficeCarmel Realty Company
Judith Profeta, Carmel Realty Company.
Based on information from California Regional Multiple Listing Service, Inc. as of November 21st, 2025 at 5:56pm PST. This information is for your personal, non-commercial use and may not be used for any purpose other than to identify prospective properties you may be interested in purchasing. Display of MLS data is usually deemed reliable but is NOT guaranteed accurate by the MLS. Buyers are responsible for verifying the accuracy of all information and should investigate the data themselves or retain appropriate professionals. Information from sources other than the Listing Agent may have been included in the MLS data. Unless otherwise specified in writing, Broker/Agent has not and will not verify any information obtained from other sources. The Broker/Agent providing the information contained herein may or may not have been the Listing and/or Selling Agent.



