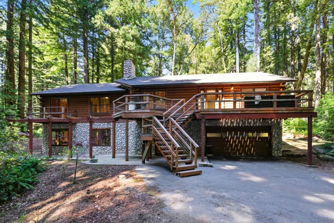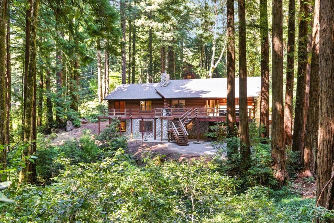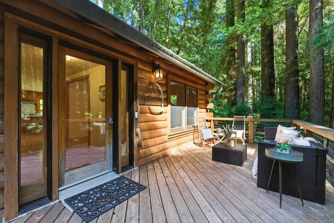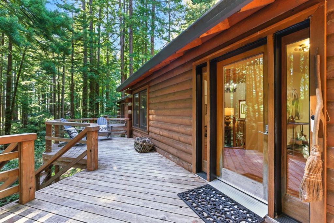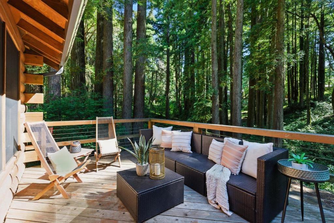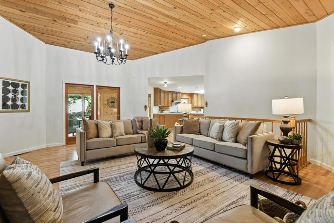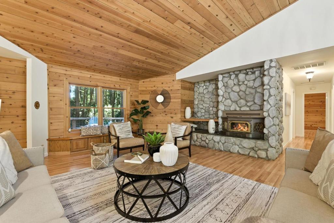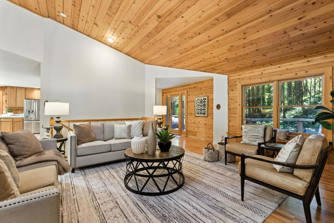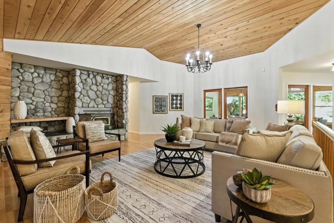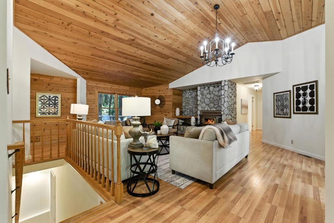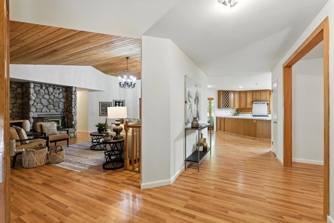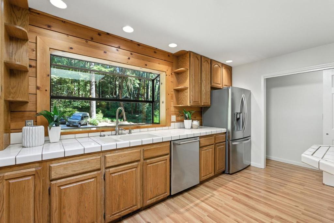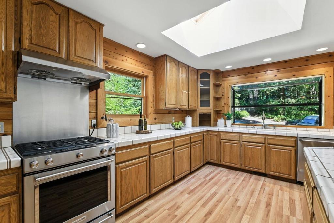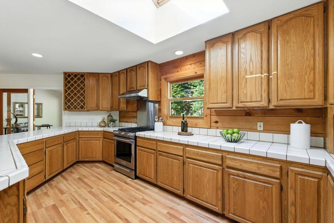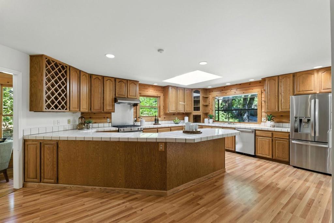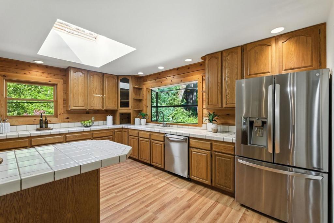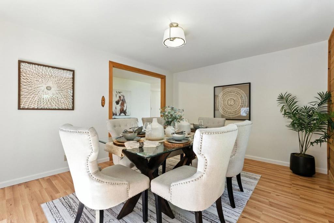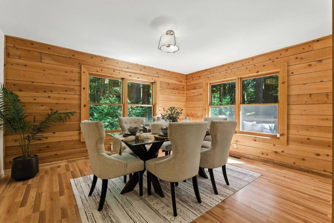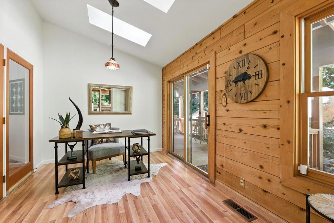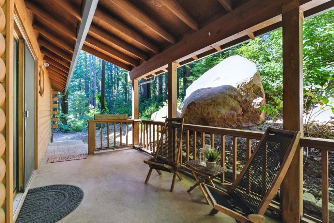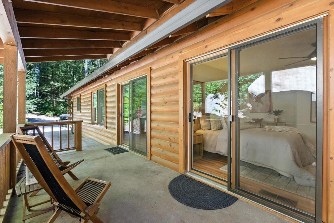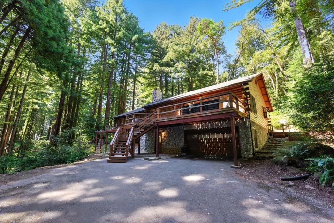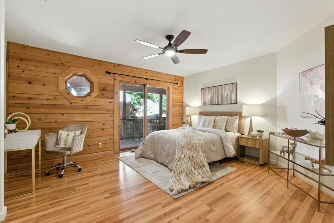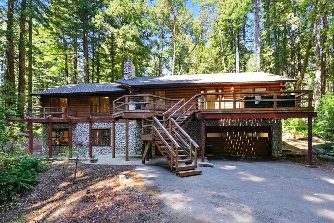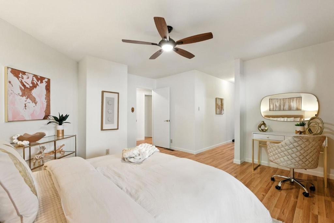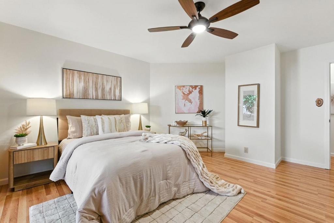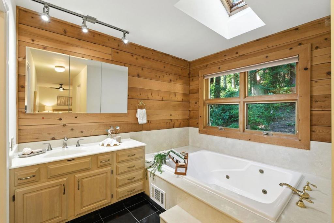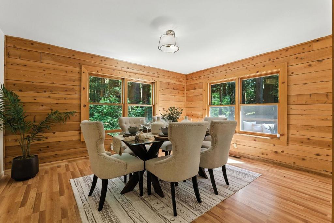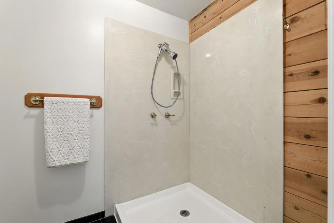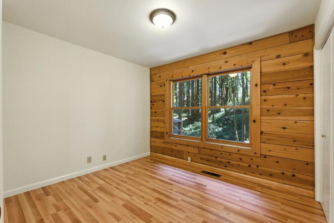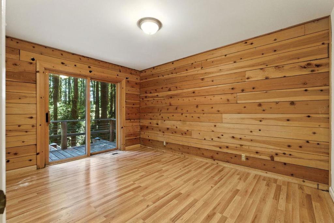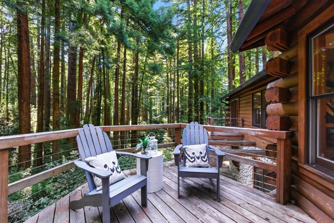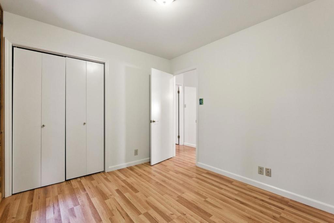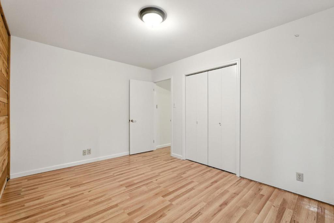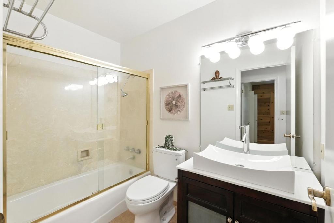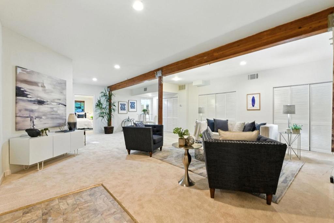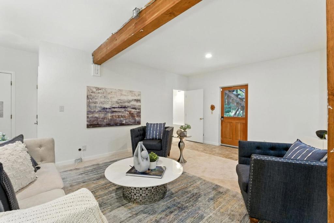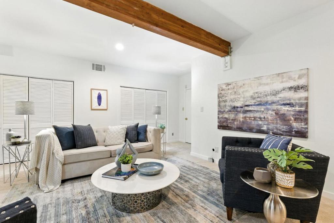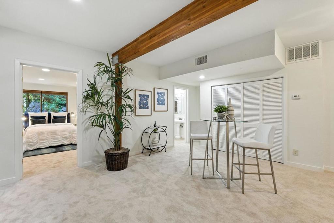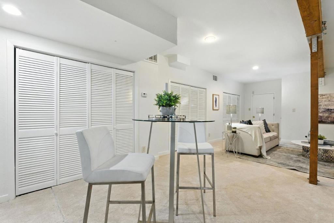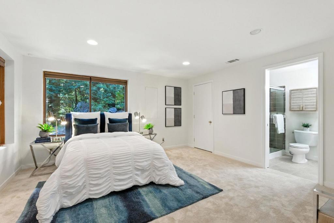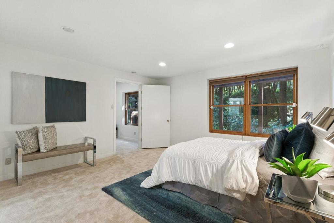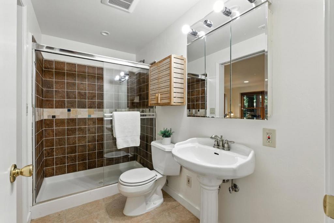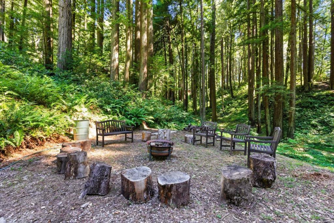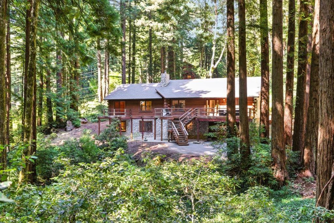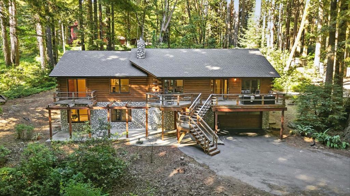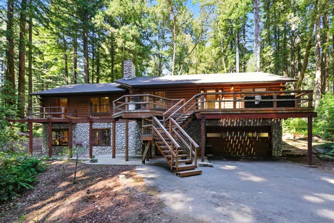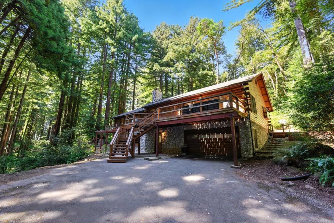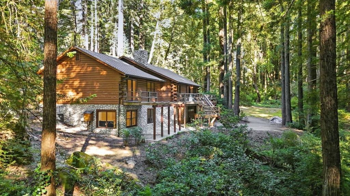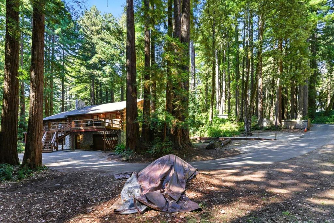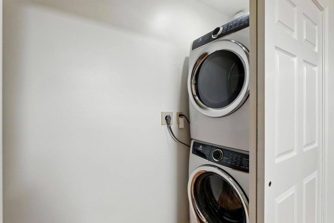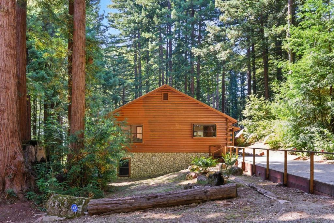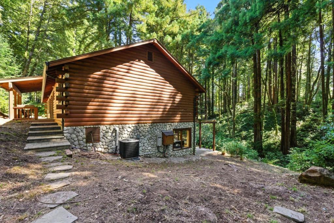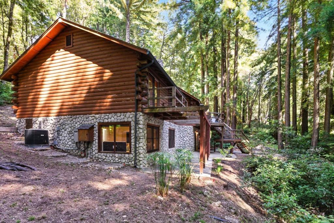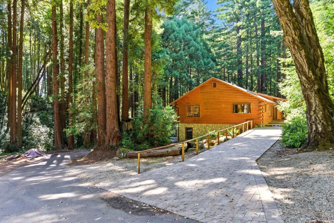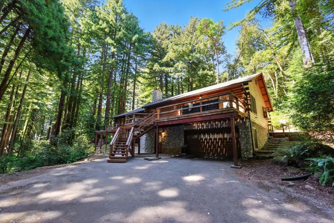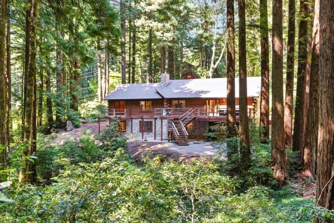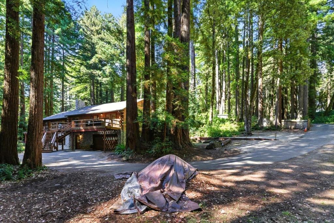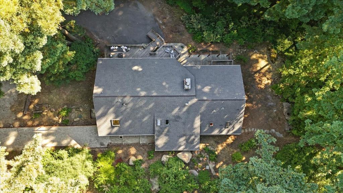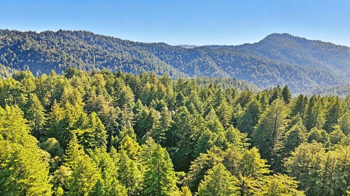- 4 Beds
- 3 Baths
- 3,310 Sqft
- 2.7 Acres
13890 Skyline Boulevard
Discover the perfect blend of space, comfort, and natural beauty in this Woodside retreat. A scenic meadow highlights the property, plus a flat, usable acreideal for recreation, gardening, or expansion. The log cabin exterior with river rock accents evokes timeless curb appeal and a true Tahoe-inspired feel. Inside, the open floor plan, formal dining, breakfast room, and large bonus room provide flexibility for entertaining and everyday living. With 3 bedrooms upstairs and 1 downstairs with separate entry, the layout is perfect for families, guests, or multigenerational living. Enjoy top-of-the-mountain living in a park-like setting with redwoods, meadows, and direct access to hiking and equestrian trails in nearby Huddart Park. Sunset views from the expansive deck, a wood-burning stove, hardwood floors, and spa tub in the primary suite add charm and comfort. Amenities include central AC with dual zones, Generac whole-house generator with propane hookup, RV parking, ADT security, gutter guard filters, and a tranquil fenced yard. Just 6 miles from Hwys 92 and 84, youre minutes from the Peninsula or coast while enjoying the privacy and community spirit of Kings Mountain.
Essential Information
- MLS® #ML82019227
- Price$2,595,000
- Bedrooms4
- Bathrooms3.00
- Full Baths3
- Square Footage3,310
- Acres2.70
- Year Built1991
- TypeResidential
- Sub-TypeSingle Family Residence
- StatusActive
Community Information
- Address13890 Skyline Boulevard
- Area699 - Not Defined
- CityWoodside
- CountySan Mateo
- Zip Code94062
Amenities
- Parking Spaces2
- ParkingGuest
- # of Garages2
- GaragesGuest
- ViewTrees/Woods
Interior
- InteriorCarpet, Tile, Wood
- Interior FeaturesWalk-In Closet(s)
- HeatingCentral
- CoolingCentral Air
- FireplaceYes
- FireplacesWood Burning
- # of Stories1
Appliances
Dishwasher, Gas Cooktop, Refrigerator
Exterior
- Lot DescriptionHorse Property
- RoofComposition
School Information
- DistrictOther
- ElementaryOther
- MiddleOther
- HighHalf Moon Bay
Additional Information
- Date ListedAugust 29th, 2025
- Days on Market42
- ZoningRE0S11
Listing Details
- AgentTeri Rossetto Shaughnessy
Office
Christie's International Real Estate Sereno
Teri Rossetto Shaughnessy, Christie's International Real Estate Sereno.
Based on information from California Regional Multiple Listing Service, Inc. as of October 10th, 2025 at 7:56am PDT. This information is for your personal, non-commercial use and may not be used for any purpose other than to identify prospective properties you may be interested in purchasing. Display of MLS data is usually deemed reliable but is NOT guaranteed accurate by the MLS. Buyers are responsible for verifying the accuracy of all information and should investigate the data themselves or retain appropriate professionals. Information from sources other than the Listing Agent may have been included in the MLS data. Unless otherwise specified in writing, Broker/Agent has not and will not verify any information obtained from other sources. The Broker/Agent providing the information contained herein may or may not have been the Listing and/or Selling Agent.



