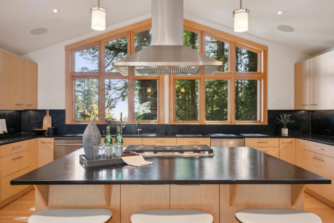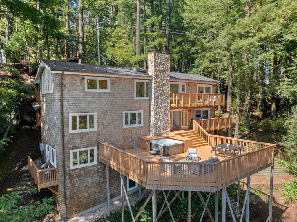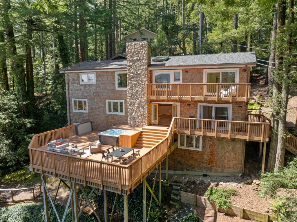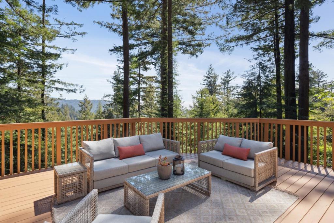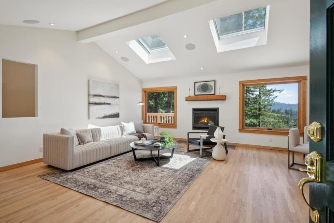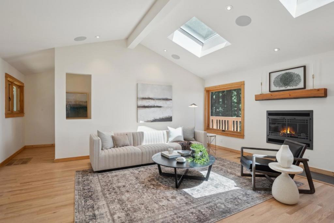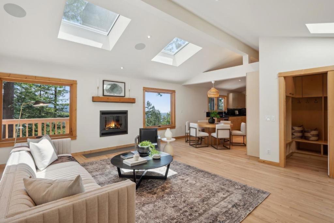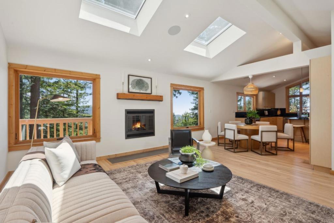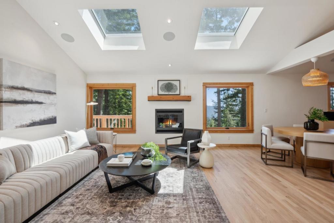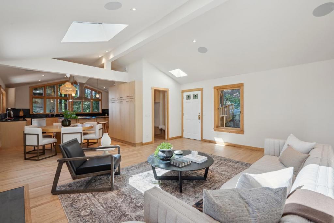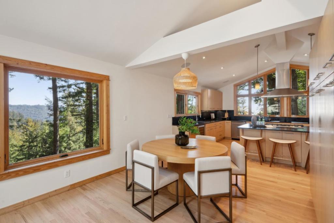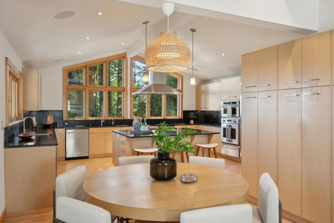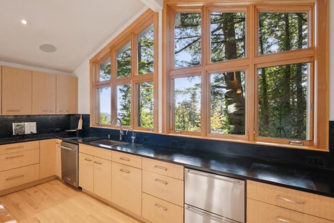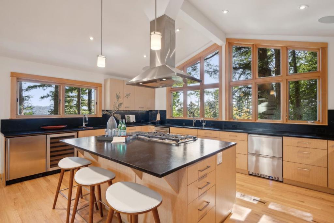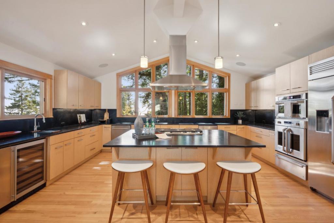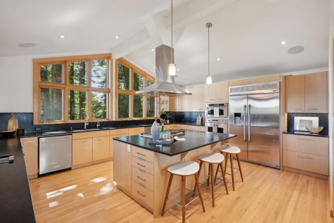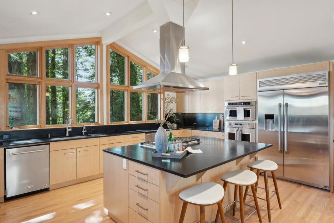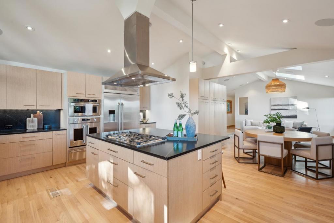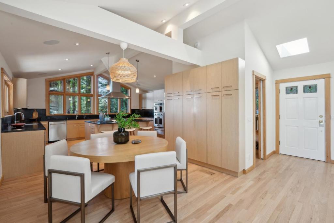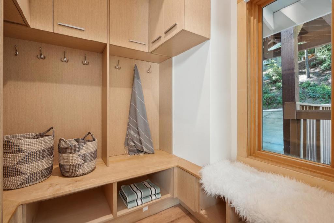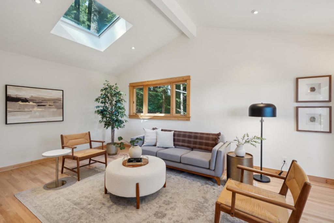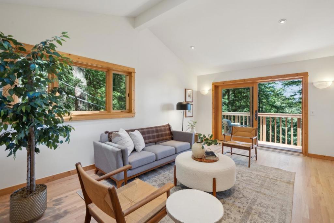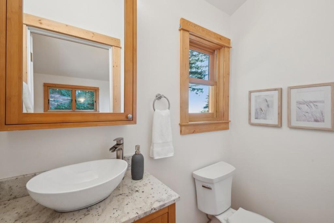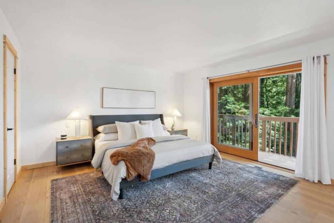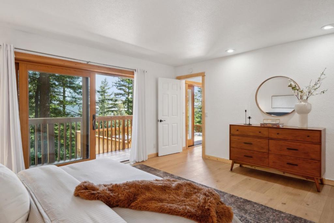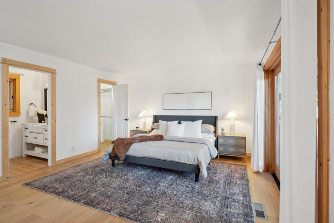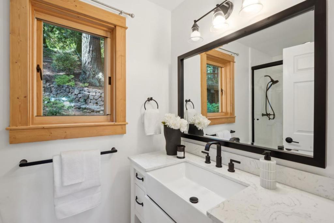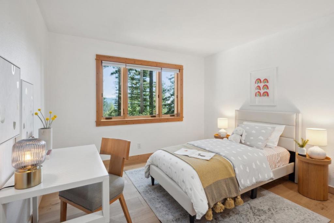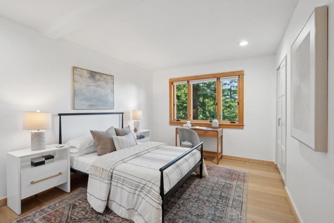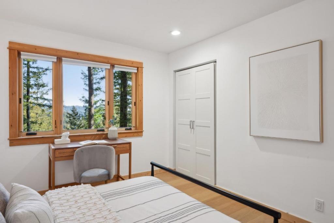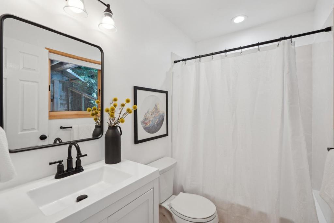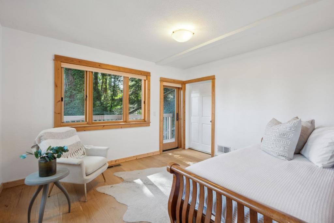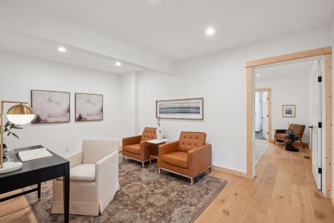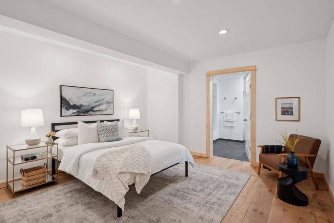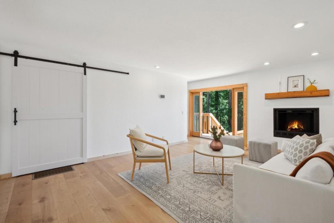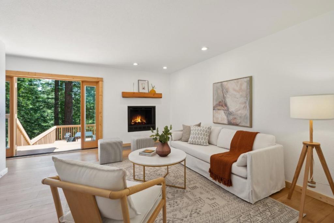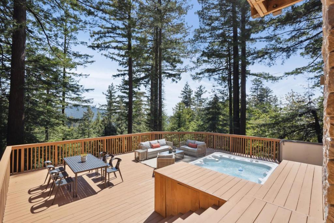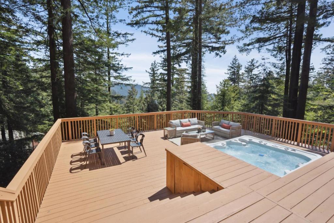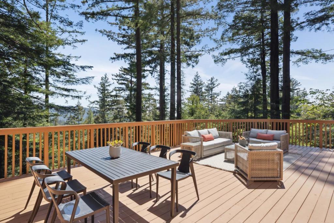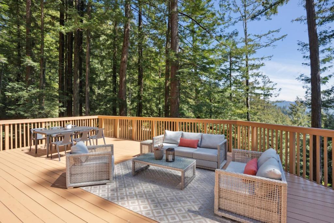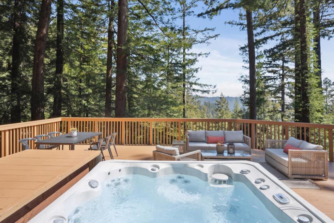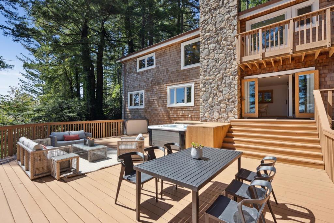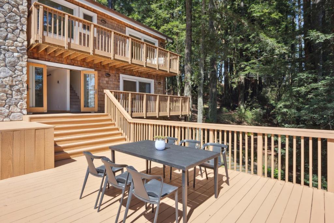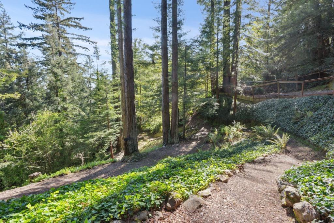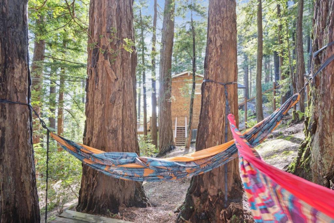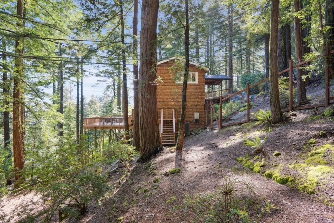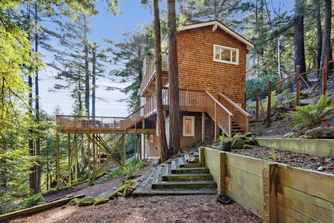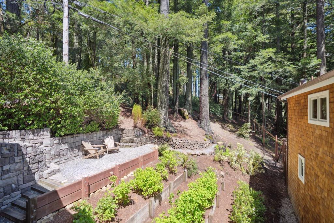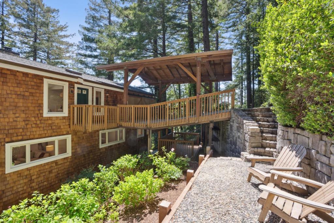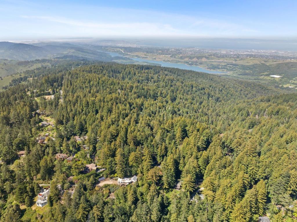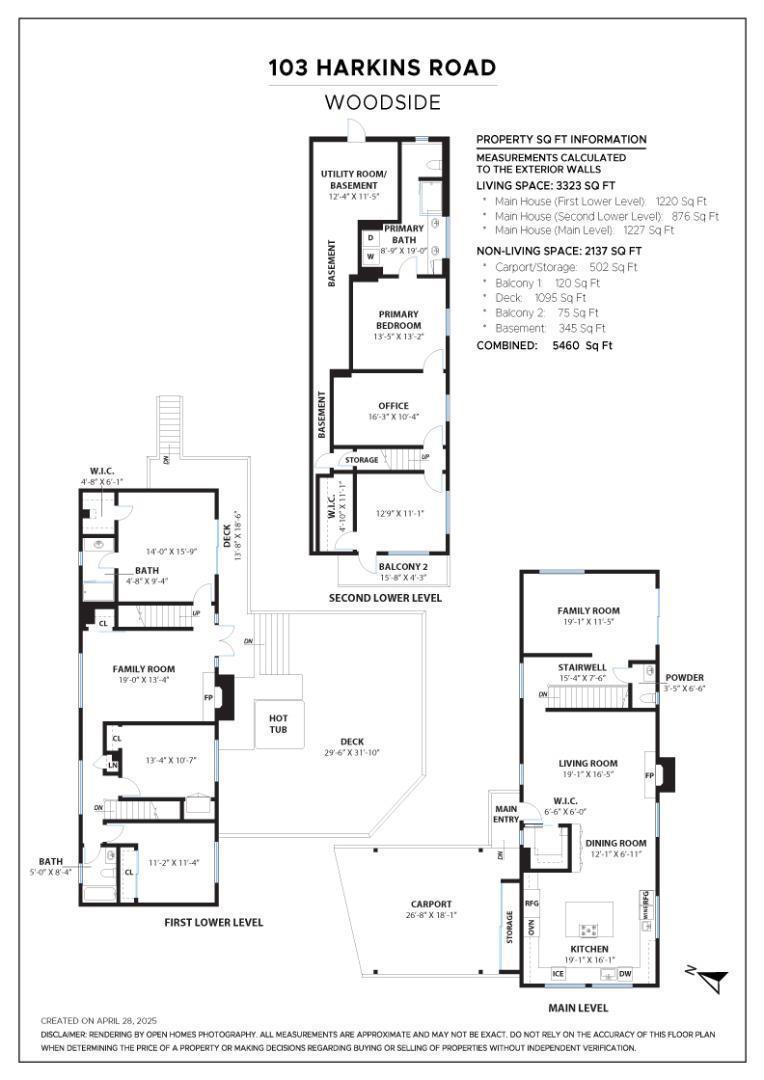- 5 Beds
- 4 Baths
- 3,323 Sqft
- .57 Acres
103 Harkins Road
Experience the ultimate retreat, where majestic redwoods, sweeping canyon vistas, and ocean views provide a stunning backdrop for everyday living. This 3,323 sq ft custom home features 5 bedrooms and 3.5 bathrooms. The main level boasts soaring ceilings, expansive windows, and skylights that flood the space with natural light, highlighting the breathtaking scenery. The open-concept design connects the spacious living area to the kitchen, featuring Brazilian soapstone countertops, rich wood flooring, and stainless steel appliances, perfect for entertaining or relaxing. An adjoining family room offers more space to unwind. Head downstairs to access the expansive deck, versatile bedrooms, and flexible spaces. Outdoor living takes center stage as you step onto the oversized deck, soak in the hot tub under a canopy of stars, or explore the meticulously terraced yard, offering space to garden, relax, or let your animals roam free. Ideally located, a short walk to miles of open space trails,10 minutes to Hwy 280 with easy access to SFO, Silicon Valley, and the Half Moon Bay coast, this home offers the perfect blend of serenity and convenience. Come experience the lifestyle you've been dreaming of, surrounded by nature, tranquility, and the welcoming community of Kings Mountain.
Essential Information
- MLS® #ML82019381
- Price$2,499,000
- Bedrooms5
- Bathrooms4.00
- Full Baths3
- Half Baths1
- Square Footage3,323
- Acres0.57
- Year Built1987
- TypeResidential
- Sub-TypeSingle Family Residence
- StatusActive
Community Information
- Address103 Harkins Road
- Area699 - Not Defined
- CityWoodside
- CountySan Mateo
- Zip Code94062
Amenities
- Parking Spaces2
- ParkingCarport
- GaragesCarport
Interior
- InteriorWood
- HeatingFireplace(s), Propane
- CoolingCentral Air
- FireplaceYes
- FireplacesWood Burning
- # of Stories3
Appliances
Dishwasher, Electric Oven, Gas Cooktop, Microwave, Refrigerator, Vented Exhaust Fan
Exterior
- WindowsSkylight(s)
- RoofShingle
- FoundationConcrete Perimeter
School Information
- DistrictOther
- ElementaryOther
Additional Information
- Date ListedAugust 27th, 2025
- Days on Market81
- ZoningR10025
Listing Details
- AgentJoakim Bye
- OfficeOcean Element Real Estate
Joakim Bye, Ocean Element Real Estate.
Based on information from California Regional Multiple Listing Service, Inc. as of November 24th, 2025 at 7:45pm PST. This information is for your personal, non-commercial use and may not be used for any purpose other than to identify prospective properties you may be interested in purchasing. Display of MLS data is usually deemed reliable but is NOT guaranteed accurate by the MLS. Buyers are responsible for verifying the accuracy of all information and should investigate the data themselves or retain appropriate professionals. Information from sources other than the Listing Agent may have been included in the MLS data. Unless otherwise specified in writing, Broker/Agent has not and will not verify any information obtained from other sources. The Broker/Agent providing the information contained herein may or may not have been the Listing and/or Selling Agent.



