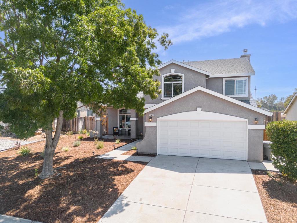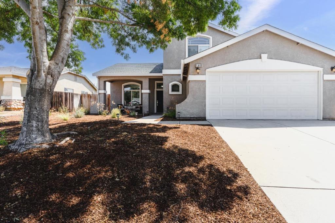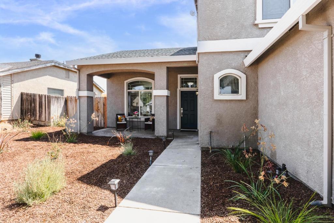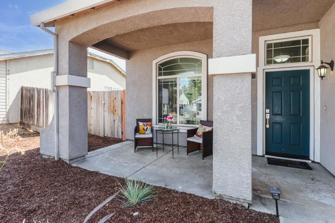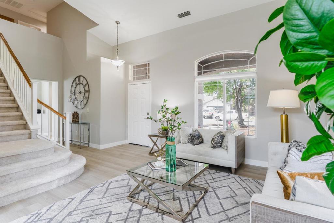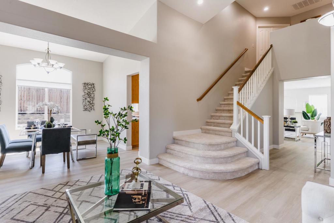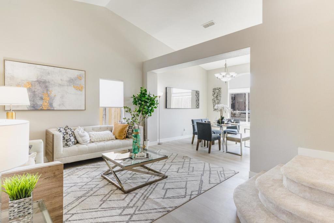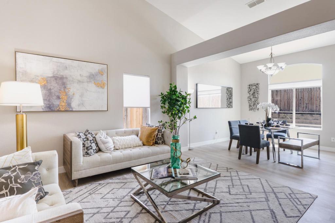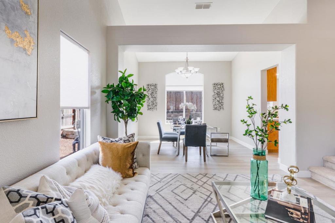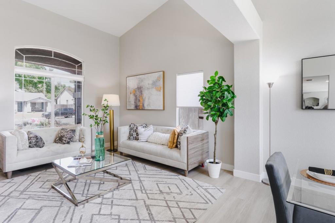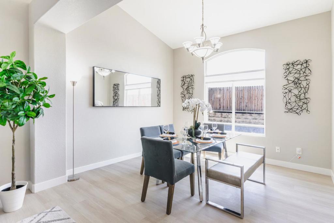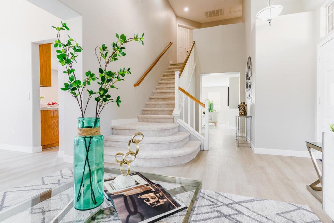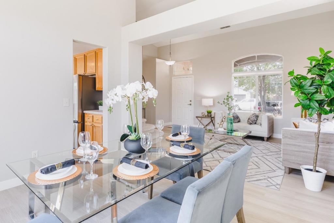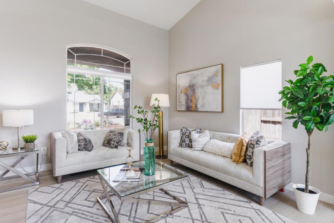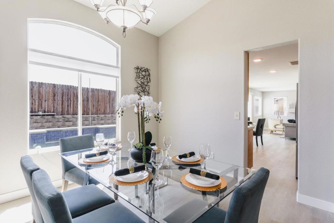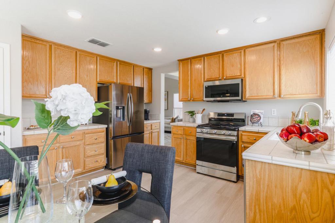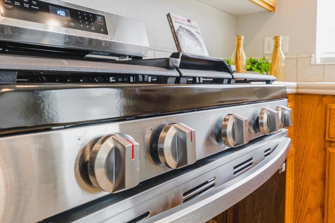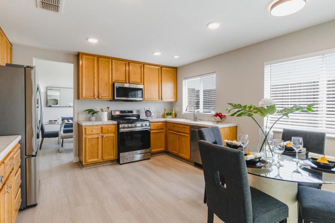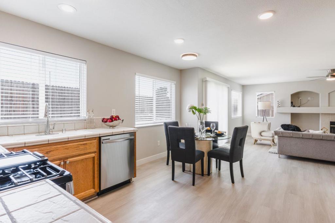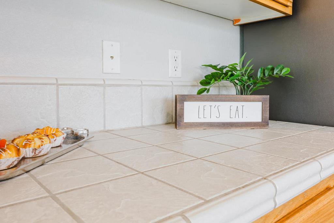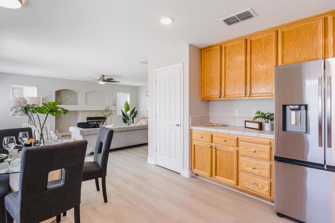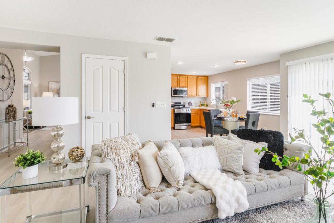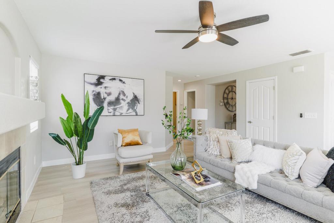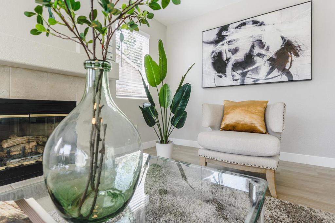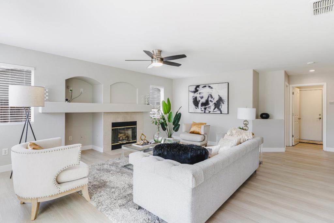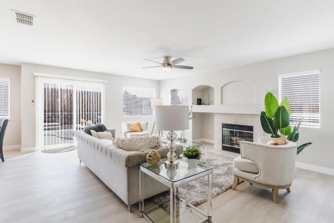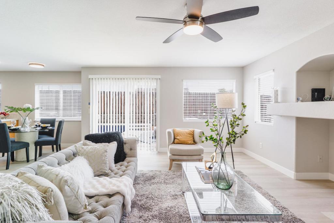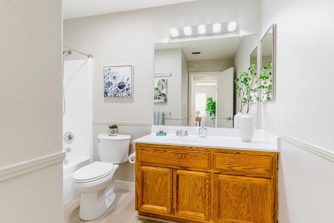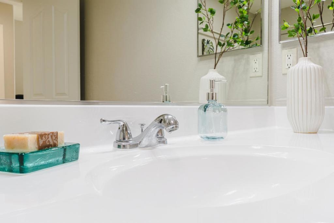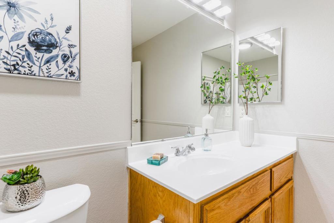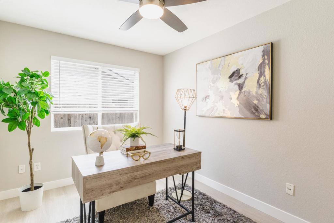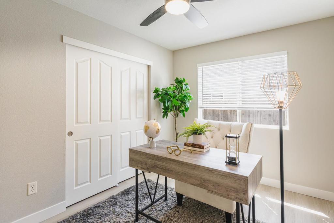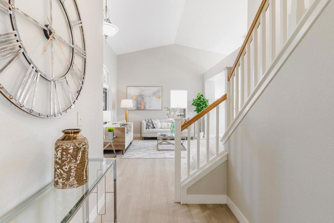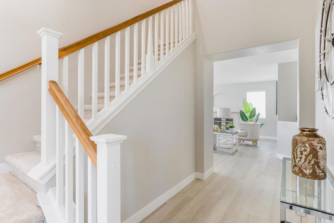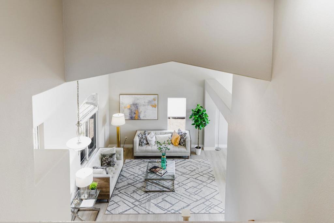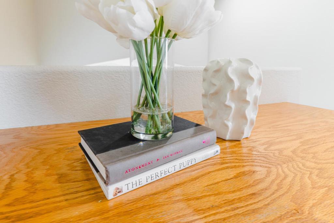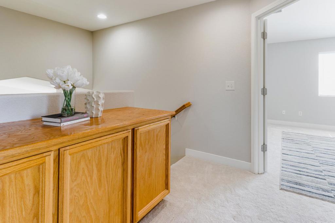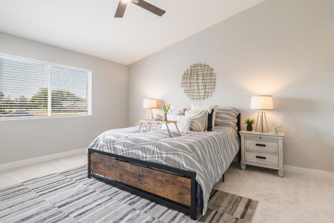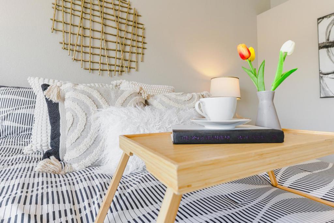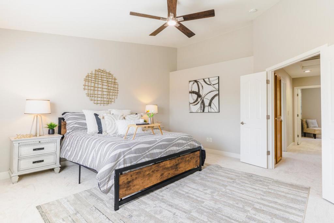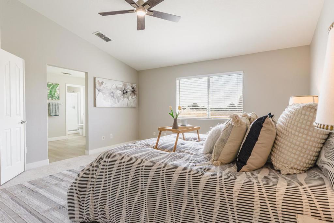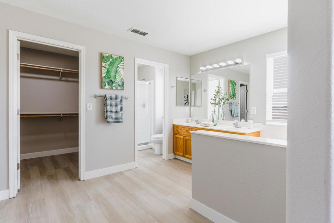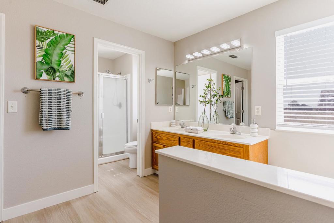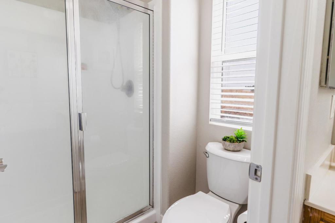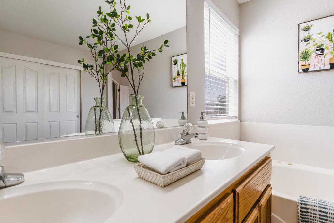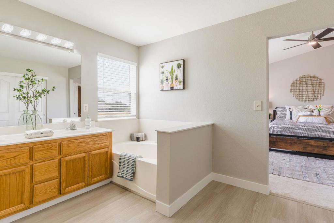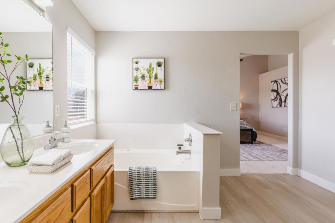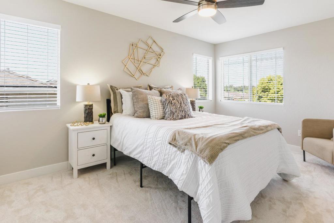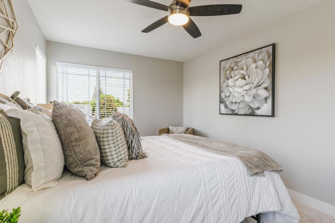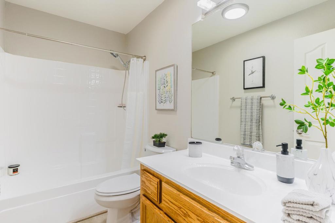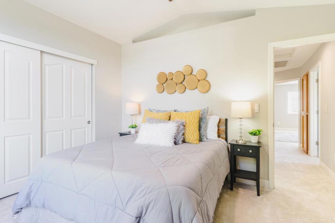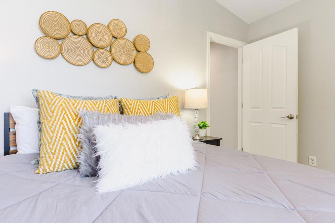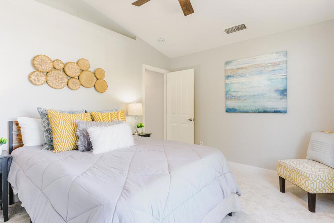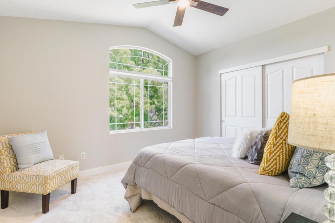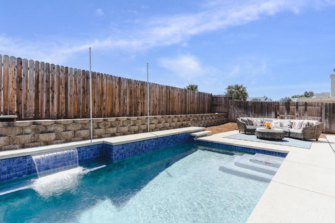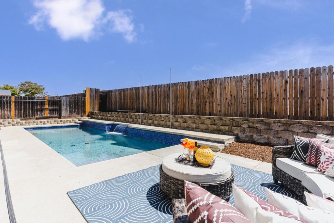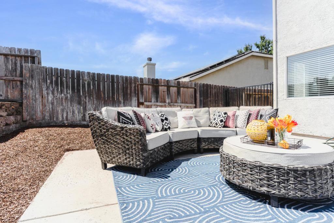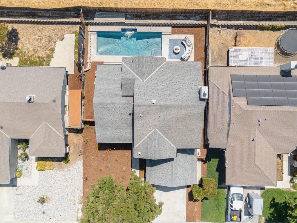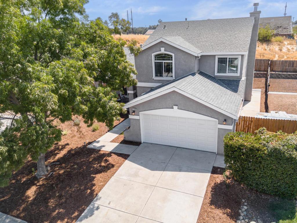- 4 Beds
- 3 Baths
- 2,231 Sqft
- .13 Acres
140 Johnson Street
Second (and last) Price Refresh! Come see this beautiful and spacious 4-bed, 3-bath home with a gorgeous pool in the charming rural community of Wheatland.Offering 2,231 sq. ft. of living space on a 5,760 sq. ft. lot, this two-story residence is designed for comfort and functionality, w/ one bedroom and full bath conveniently located on the first floor. Inside, soaring ceilings and large, picturesque windows fill the home with natural light and create a bright, airy atmosphere.Recent upgrades include luxury vinyl plank flooring, fresh carpet, updated modern lighting, fresh interior paint, and stylish zero-scape landscaping in the front yard.The backyard is a true retreat, featuring a custom in-ground pool with a waterfall perfect for entertaining or relaxing at home.Ideally located, this home is just minutes from Highways 65 and 70, providing easy access to Roseville, Lincoln, and Sacramento.Outdoor recreation and entertainment are nearby with Camp Far West Lake, Toyota Amphitheatre, and Bishop's Pumpkin Farm all within reach. For travelers, Sacramento International Airport is approximately 32 miles away.Don't miss this opportunity to own a spacious, move-in ready home with modern updates and a sparkling pool in one of Wheatland's most welcoming neighborhoods!
Essential Information
- MLS® #ML82019414
- Price$499,000
- Bedrooms4
- Bathrooms3.00
- Full Baths3
- Square Footage2,231
- Acres0.13
- Year Built2002
- TypeResidential
- Sub-TypeSingle Family Residence
- StatusActive
Community Information
- Address140 Johnson Street
- CityWheatland
- CountyYuba
- Zip Code95692
Amenities
- Parking Spaces2
- # of Garages2
- Has PoolYes
- PoolIn Ground
Interior
- InteriorCarpet, Tile
- Interior FeaturesWalk-In Closet(s)
- HeatingCentral
- CoolingCentral Air
- FireplaceYes
- FireplacesGas Starter
- # of Stories2
Appliances
Dishwasher, Gas Cooktop, Disposal, Microwave, Refrigerator, Self Cleaning Oven, Vented Exhaust Fan
Exterior
- RoofComposition
School Information
- DistrictOther
- MiddleOther
- HighOther
Additional Information
- Date ListedAugust 27th, 2025
- Days on Market96
- ZoningR-1
Listing Details
- AgentRay Wyant
- OfficeIntero Real Estate Services
Price Change History for 140 Johnson Street, Wheatland, (MLS® #ML82019414)
| Date | Details | Change |
|---|---|---|
| Price Reduced from $516,888 to $499,000 | ||
| Price Reduced from $538,888 to $516,888 |
Ray Wyant, Intero Real Estate Services.
Based on information from California Regional Multiple Listing Service, Inc. as of December 1st, 2025 at 10:35am PST. This information is for your personal, non-commercial use and may not be used for any purpose other than to identify prospective properties you may be interested in purchasing. Display of MLS data is usually deemed reliable but is NOT guaranteed accurate by the MLS. Buyers are responsible for verifying the accuracy of all information and should investigate the data themselves or retain appropriate professionals. Information from sources other than the Listing Agent may have been included in the MLS data. Unless otherwise specified in writing, Broker/Agent has not and will not verify any information obtained from other sources. The Broker/Agent providing the information contained herein may or may not have been the Listing and/or Selling Agent.



