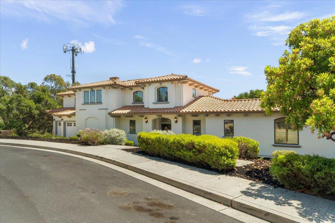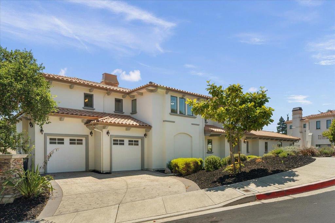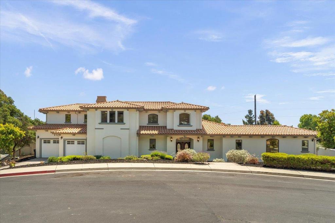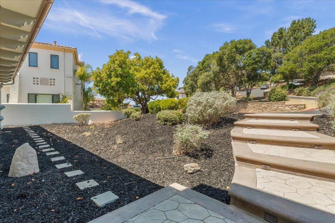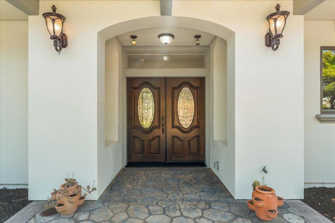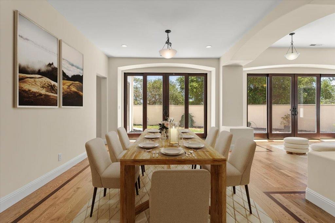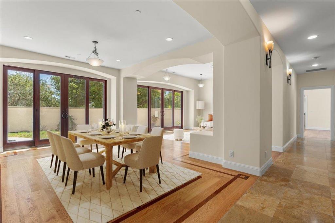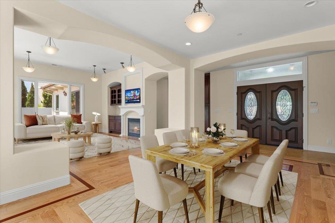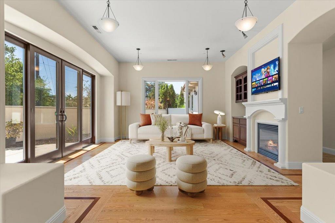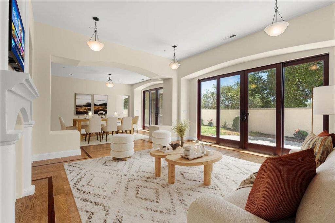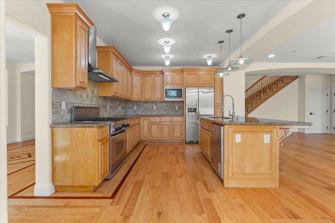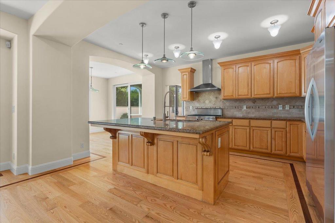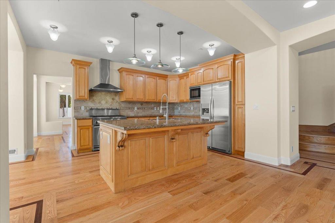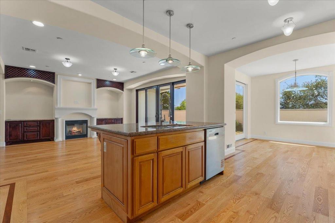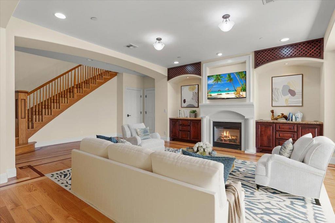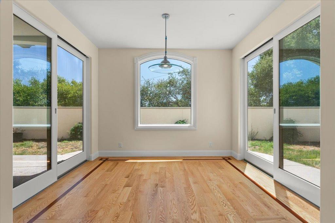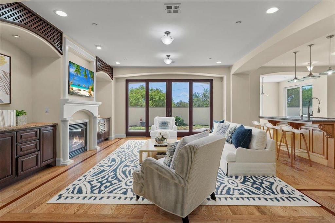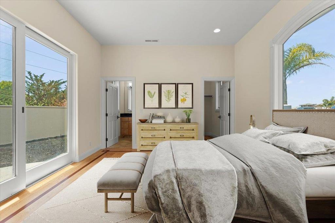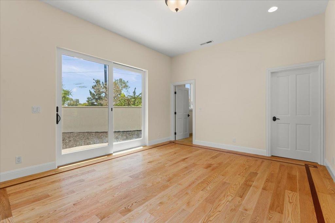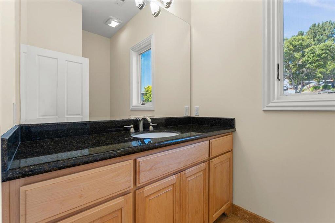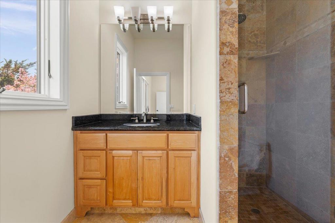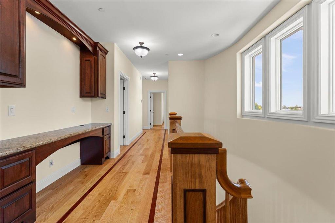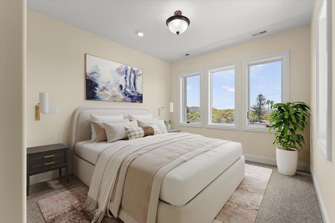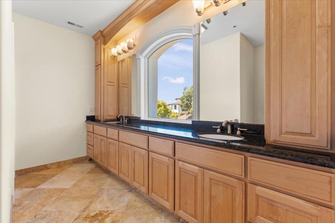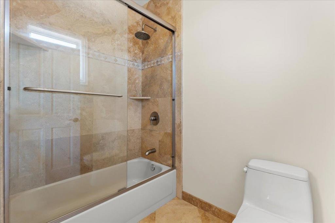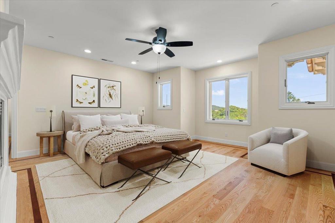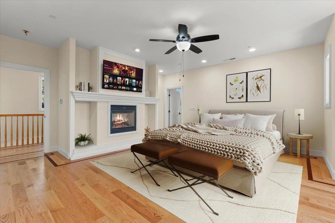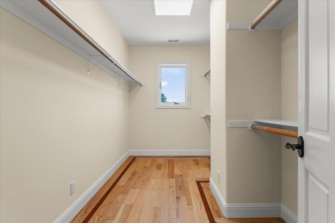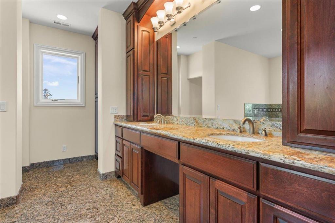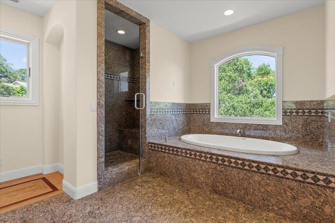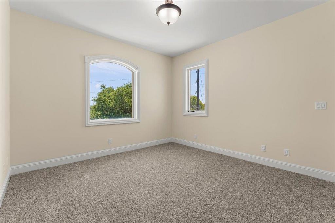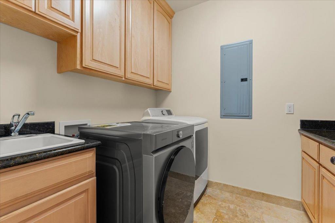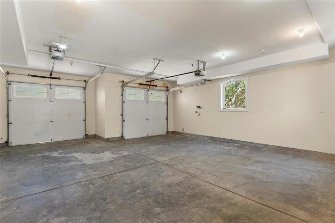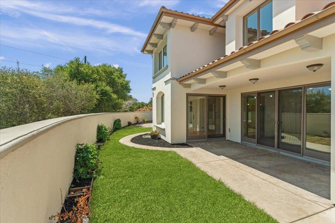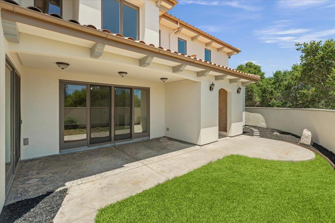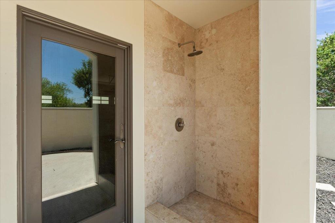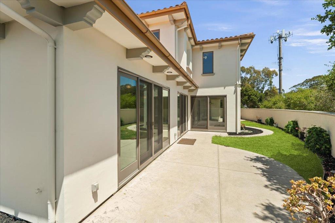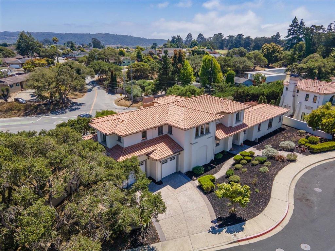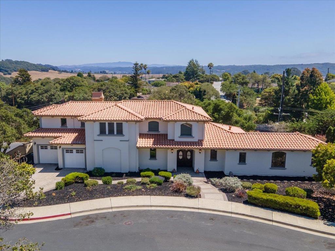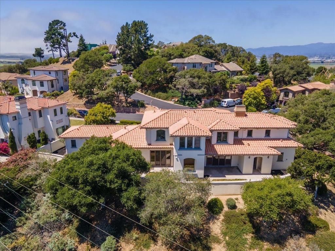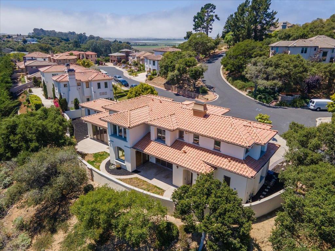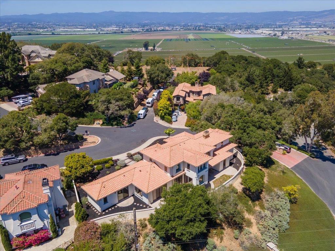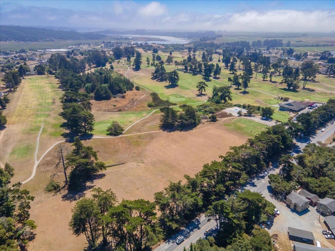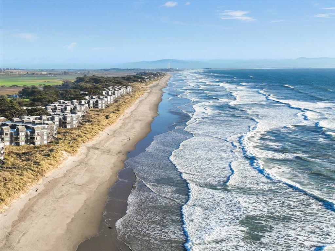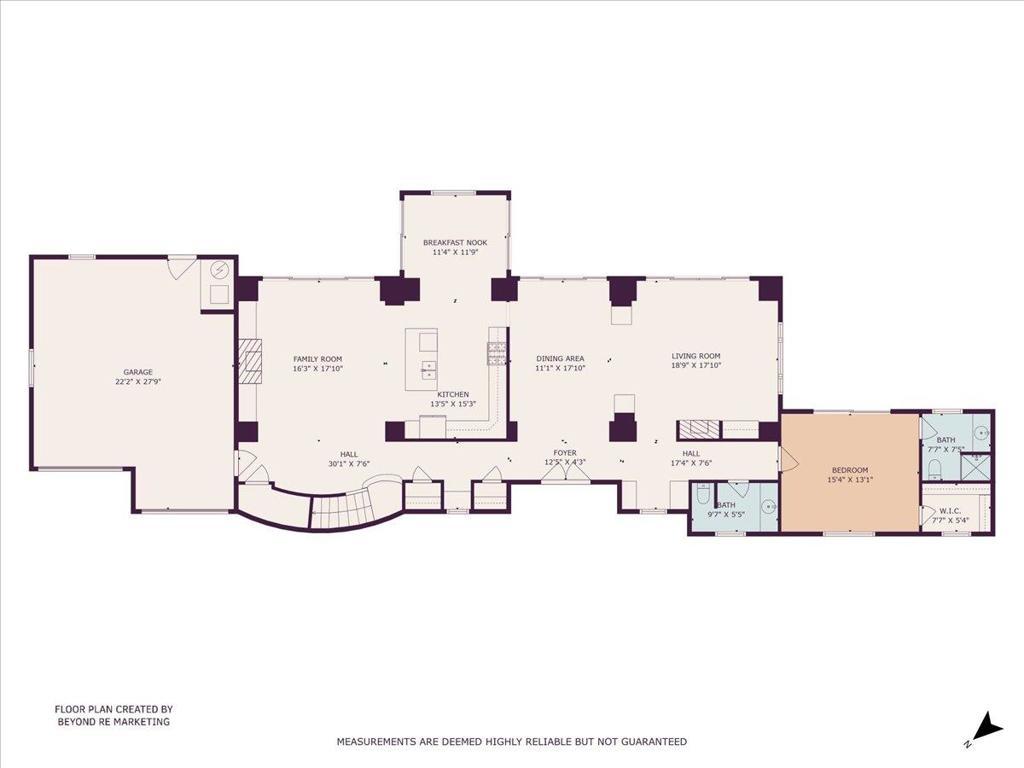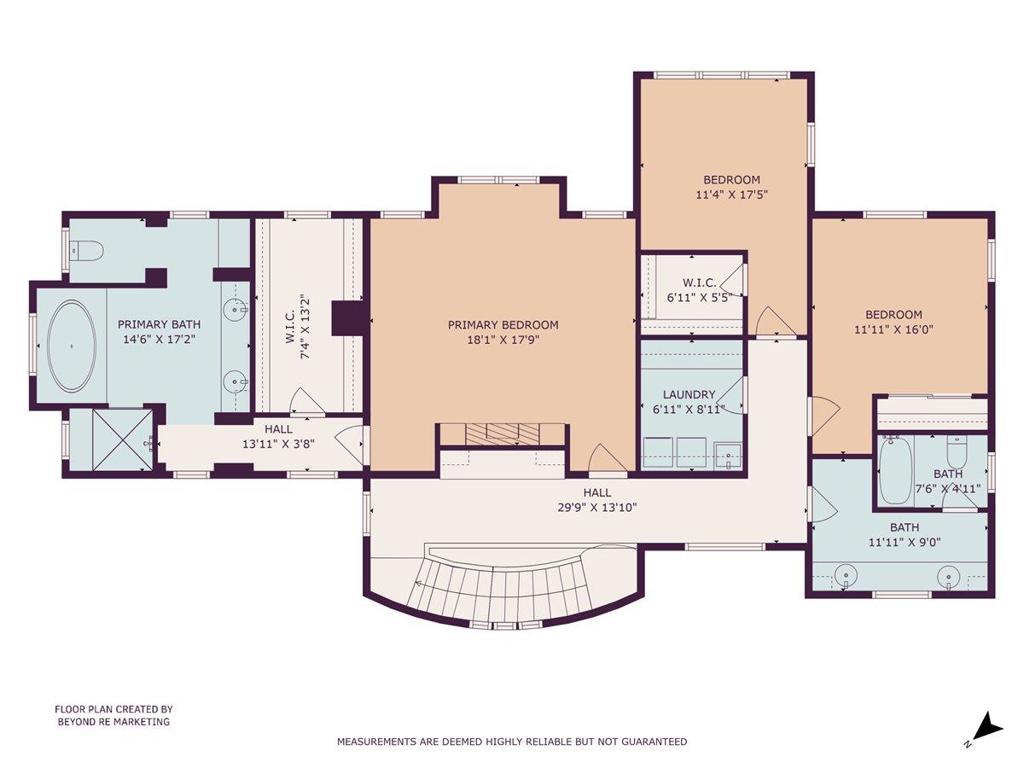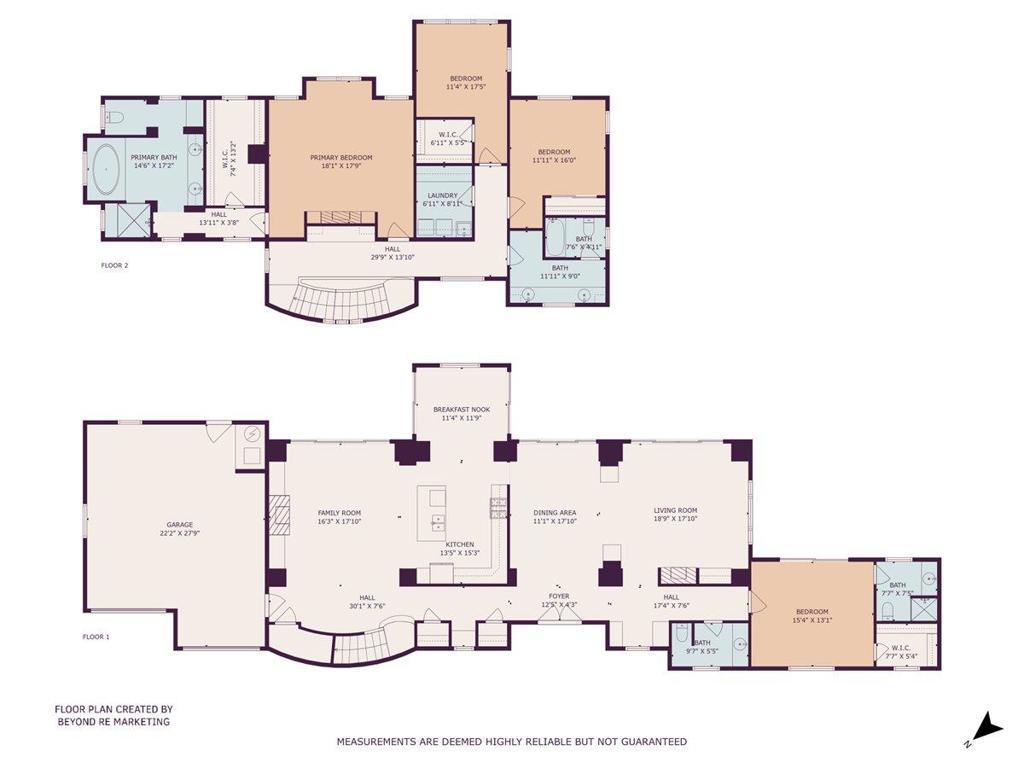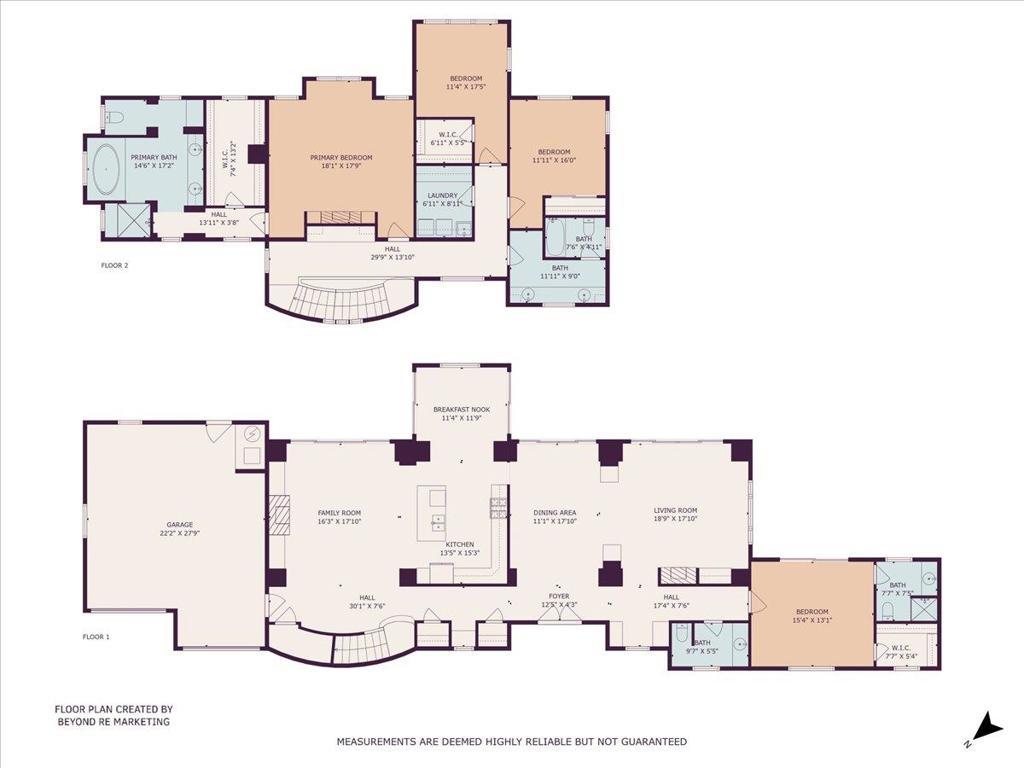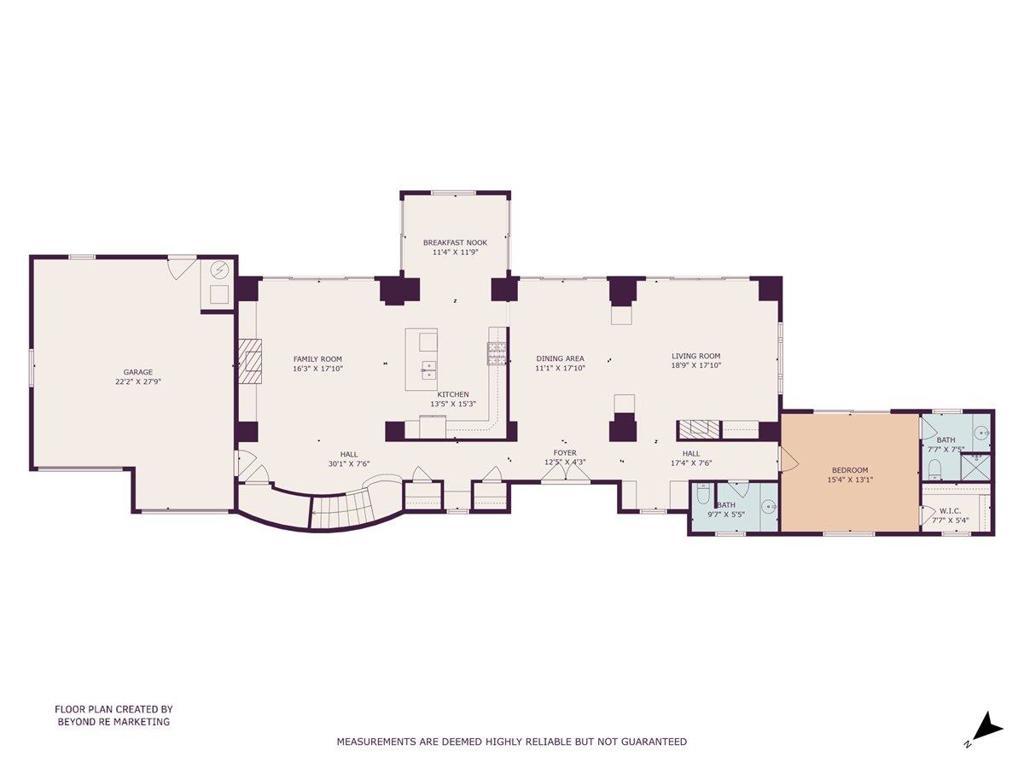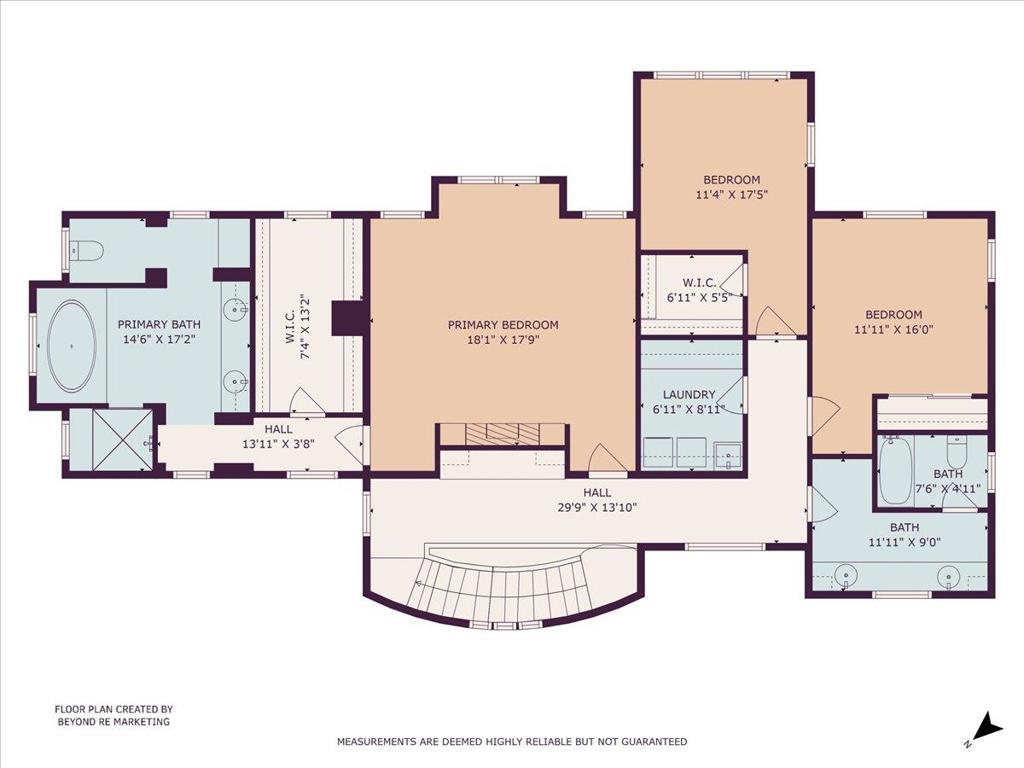- 4 Beds
- 4 Baths
- 3,612 Sqft
- .36 Acres
2100 Stone Ridge Drive
Nestled within an exclusive gated community, this meticulously crafted custom residence epitomizes architectural excellence. This four-bedroom, three-bathroom home spans an impressive 3,612 square feet of thoughtfully designed living space. The homes commanding presence is immediately apparent through high ceilings creating an atmosphere of grandeur and spaciousness. Premium Anderson Windows flood the interior with natural light while showcasing the exceptional custom cabinetry. Recently refinished hardwood floors, complemented by fresh interior & exterior paint providing a crisp and contemporary aesthetic. A distinctive feature of this remarkable property is it's dual primary suites, with one appointed retreat on each level, offering unparalleled privacy and convenience. The location proves equally compelling, positioned strategically near beautiful beaches and local golf courses. Whether seeking weekend recreation or seamless commuting, residents enjoy the perfect balance of tranquil retreat and urban accessibility. Recent renovations have elevated this already impressive home to new heights. the quality of construction speaks to enduring value and lasting beauty, while the gated community provides security and exclusivity.
Essential Information
- MLS® #ML82019424
- Price$1,399,950
- Bedrooms4
- Bathrooms4.00
- Full Baths3
- Half Baths1
- Square Footage3,612
- Acres0.36
- Year Built2008
- TypeResidential
- Sub-TypeSingle Family Residence
- StyleMediterranean
- StatusActive Under Contract
Community Information
- Address2100 Stone Ridge Drive
- Area699 - Not Defined
- CityRoyal Oaks
- CountyMonterey
- Zip Code95076
Amenities
- AmenitiesManagement
- UtilitiesNatural Gas Available
- Parking Spaces2
- ParkingGated, Off Street
- # of Garages2
- GaragesGated, Off Street
- ViewMountain(s), Neighborhood
- PoolNone
Interior
- InteriorTile, Wood, Carpet
- FireplaceYes
- FireplacesLiving Room, Family Room
- # of Stories2
Interior Features
Walk-In Closet(s), Breakfast Area
Appliances
Dishwasher, Disposal, Refrigerator, Range Hood, Vented Exhaust Fan
Exterior
- Lot DescriptionSloped Down
- RoofTile
- FoundationSlab
School Information
- DistrictOther
Additional Information
- Date ListedAugust 27th, 2025
- Days on Market138
- ZoningMDR-4
- HOA Fees35
- HOA Fees Freq.Monthly
Listing Details
- AgentChuck Fischer
- OfficeEl Camino Realty
Price Change History for 2100 Stone Ridge Drive, Royal Oaks, (MLS® #ML82019424)
| Date | Details | Change |
|---|---|---|
| Status Changed from Active to Active Under Contract | – | |
| Price Reduced from $1,429,000 to $1,399,950 |
Chuck Fischer, El Camino Realty.
Based on information from California Regional Multiple Listing Service, Inc. as of January 13th, 2026 at 7:20pm PST. This information is for your personal, non-commercial use and may not be used for any purpose other than to identify prospective properties you may be interested in purchasing. Display of MLS data is usually deemed reliable but is NOT guaranteed accurate by the MLS. Buyers are responsible for verifying the accuracy of all information and should investigate the data themselves or retain appropriate professionals. Information from sources other than the Listing Agent may have been included in the MLS data. Unless otherwise specified in writing, Broker/Agent has not and will not verify any information obtained from other sources. The Broker/Agent providing the information contained herein may or may not have been the Listing and/or Selling Agent.



