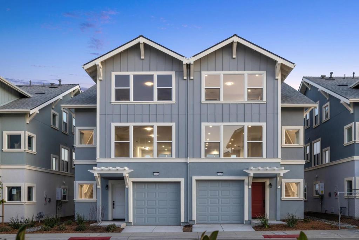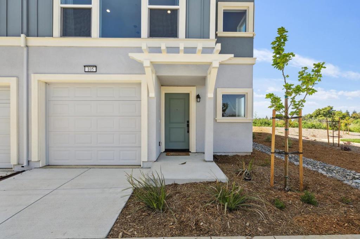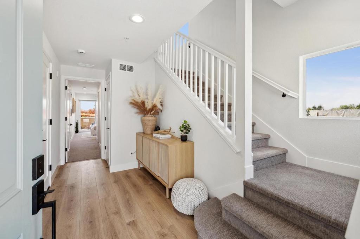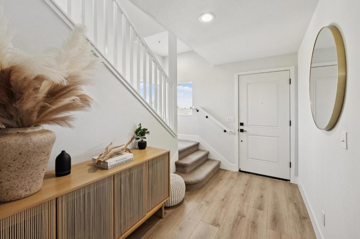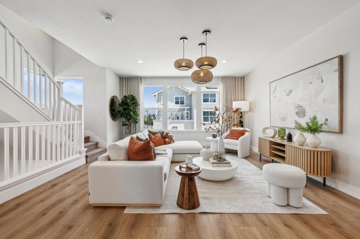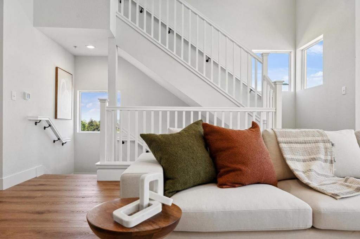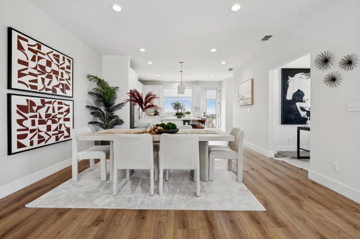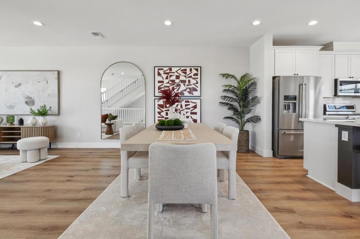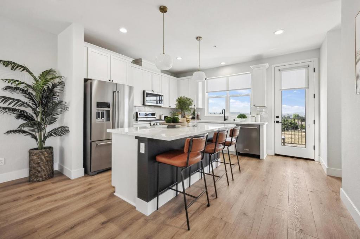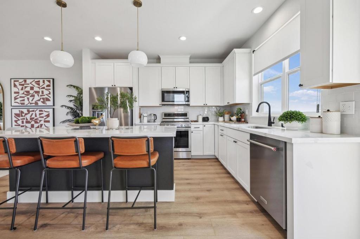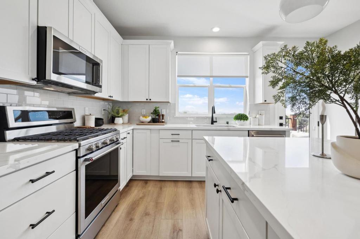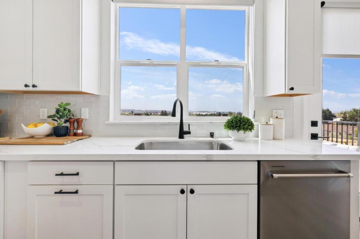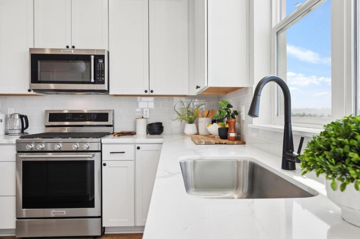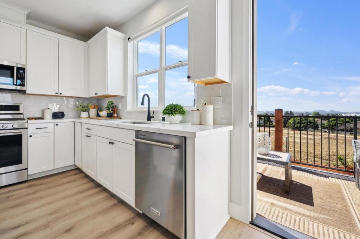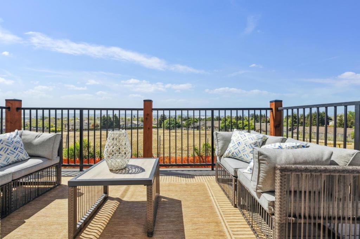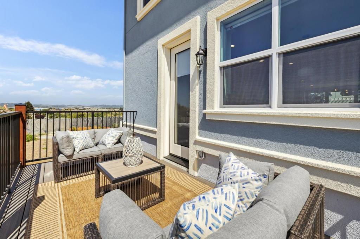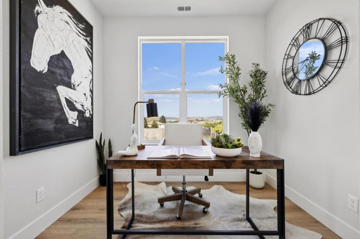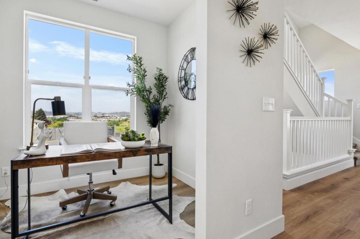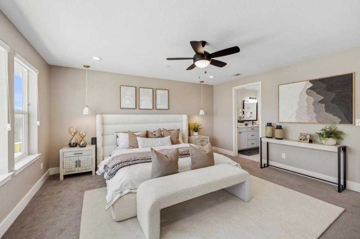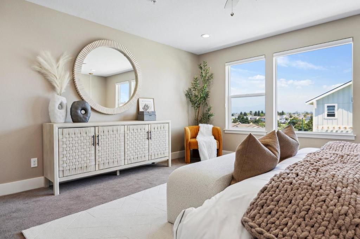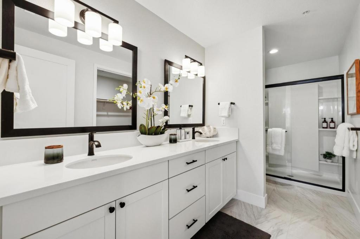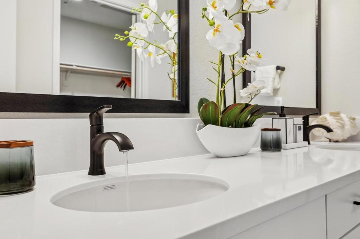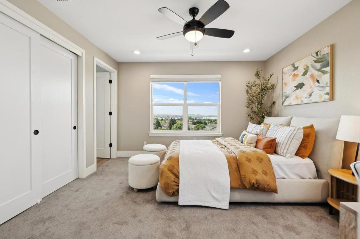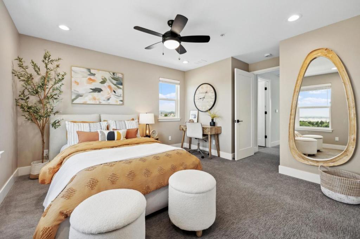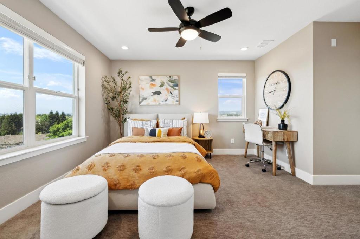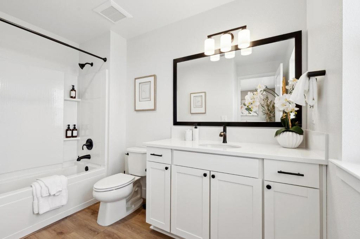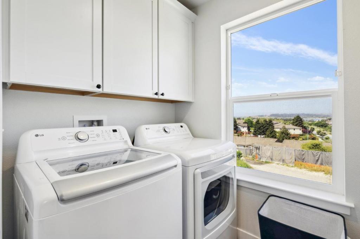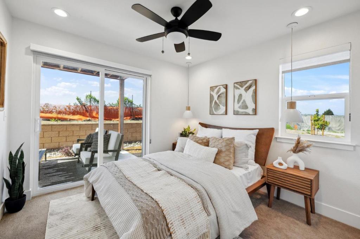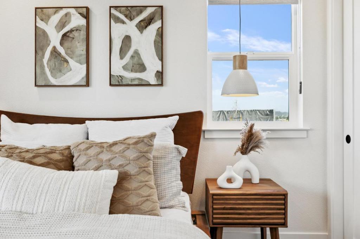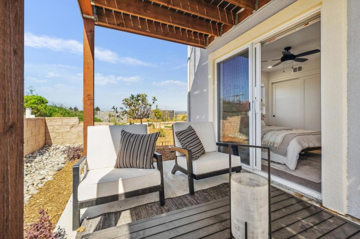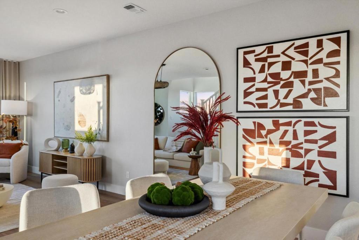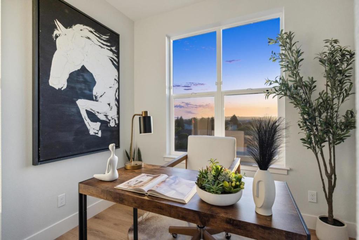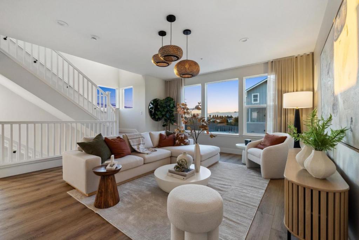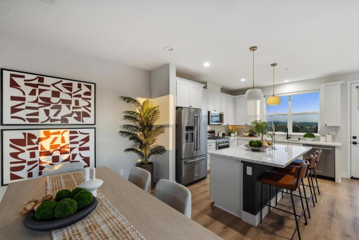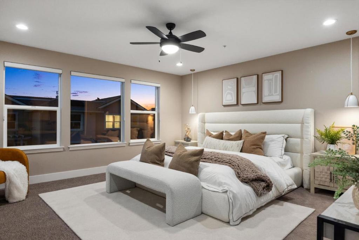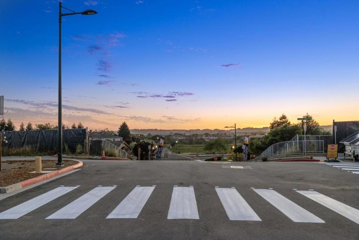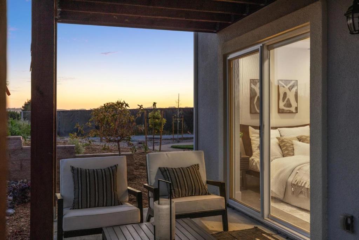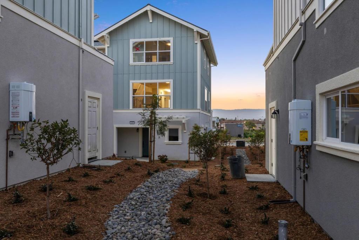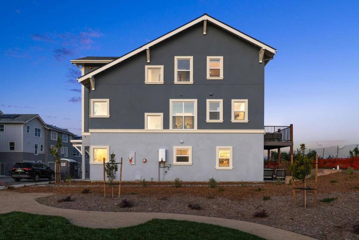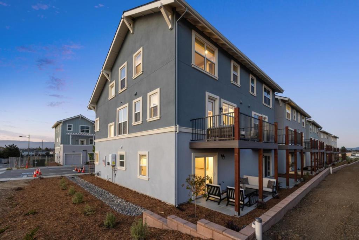- 3 Beds
- 4 Baths
- 2,048 Sqft
- ½ Acres
133 Skyline Vista Way
Hillcrest Residences' sales office is located at 511 Ohlone Pkwy Watsonville, CA 95076. This upgraded 3-bedroom, 3.5-bath townhome offers 2,048 sq. ft. of thoughtfully designed living across three levels. The Encanto floor plan includes ensuite bedrooms on each floor, a half bath, and multiple spaces for both relaxation and productivity. Designer upgrades and a white and gray color palette give the home a clean, modern aesthetic from countertops to flooring. The entry-level features a private ensuite bedroom and a tandem 2-car garage with storage. On the main level, the open-concept kitchen is equipped with Whirlpool appliances and a large pantry, connecting seamlessly to the dining and great rooms. A built-in alcove adds flexibility for a home office, and the living room opens to a private balcony. Upstairs, the primary suite includes a walk-in closet, bathroom with double sinks, and a stand-alone shower. The third ensuite bedroom sits adjacent to the laundry room, providing privacy and functionality. Additional features include luxury plank flooring and CAT-5 hardwired internet for enhanced connectivity. Community amenities will include walking and biking trails, a sports court, fitness par course, bocce ball court, BBQ areas, picnic tables, and a children's play area.
Essential Information
- MLS® #ML82019695
- Price$1,035,000
- Bedrooms3
- Bathrooms4.00
- Full Baths3
- Half Baths1
- Square Footage2,048
- Acres0.05
- Year Built2025
- TypeResidential
- Sub-TypeTownhouse
- StatusActive
Community Information
- Address133 Skyline Vista Way
- Area699 - Not Defined
- CityWatsonville
- CountySanta Cruz
- Zip Code95076
Amenities
- AmenitiesManagement
- UtilitiesNatural Gas Available
- Parking Spaces2
- ParkingGuest
- # of Garages2
- GaragesGuest
- ViewHills, Valley
Interior
- InteriorCarpet, Laminate
- Interior FeaturesWalk-In Closet(s)
Appliances
Dishwasher, Gas Cooktop, Microwave, Refrigerator, Trash Compactor
Exterior
- RoofComposition
School Information
- DistrictOther
- ElementaryOther
- MiddleRolling Hills
- HighOther
Additional Information
- Date ListedAugust 29th, 2025
- Days on Market96
- ZoningResidential
- HOA Fees372
- HOA Fees Freq.Monthly
Listing Details
- AgentNico Vargas
- OfficeCompass
Nico Vargas, Compass.
Based on information from California Regional Multiple Listing Service, Inc. as of December 3rd, 2025 at 5:15am PST. This information is for your personal, non-commercial use and may not be used for any purpose other than to identify prospective properties you may be interested in purchasing. Display of MLS data is usually deemed reliable but is NOT guaranteed accurate by the MLS. Buyers are responsible for verifying the accuracy of all information and should investigate the data themselves or retain appropriate professionals. Information from sources other than the Listing Agent may have been included in the MLS data. Unless otherwise specified in writing, Broker/Agent has not and will not verify any information obtained from other sources. The Broker/Agent providing the information contained herein may or may not have been the Listing and/or Selling Agent.



