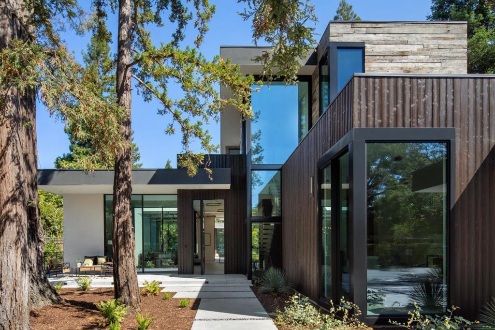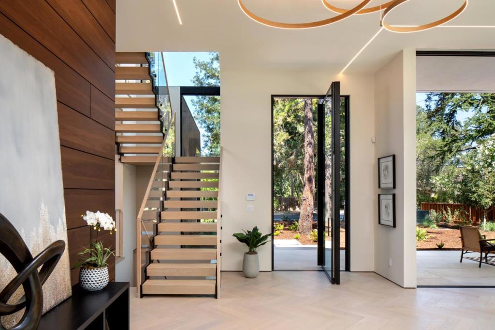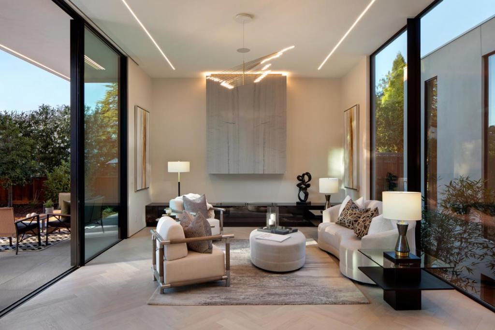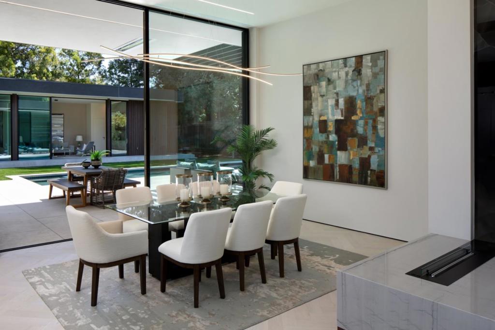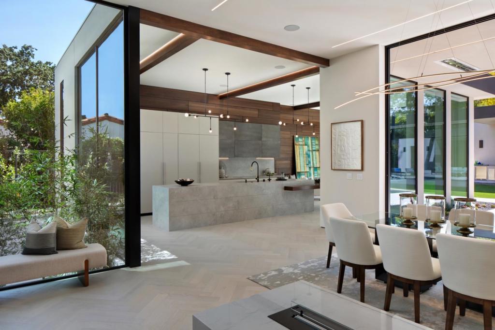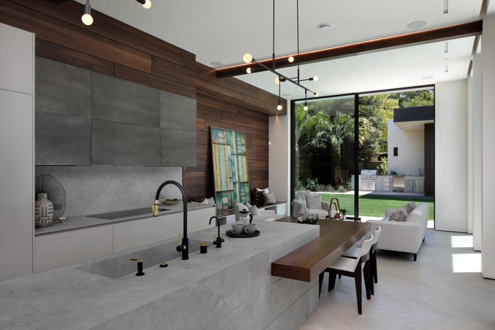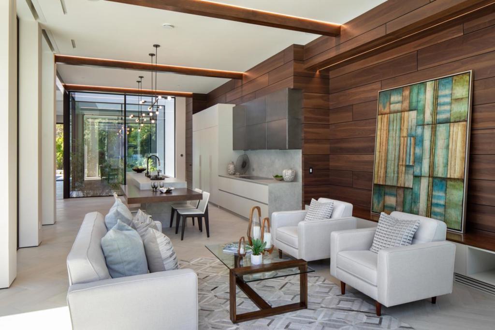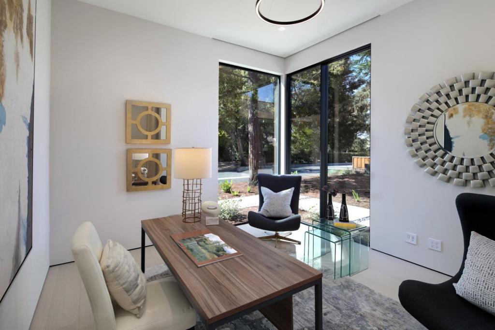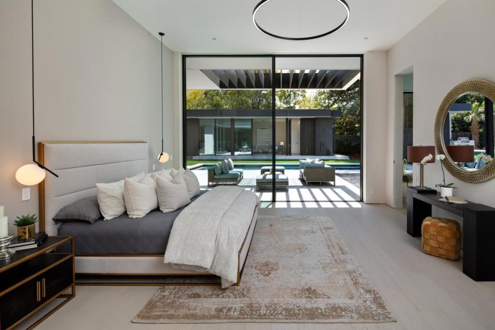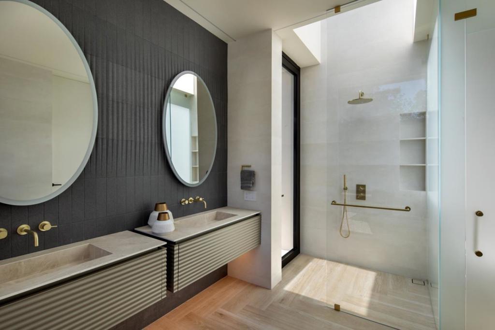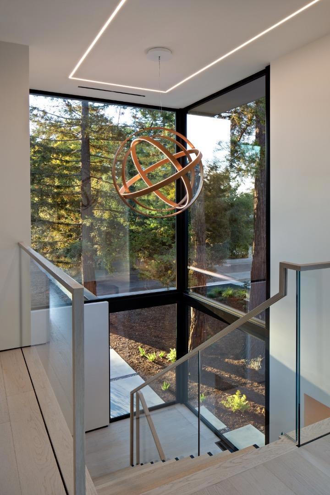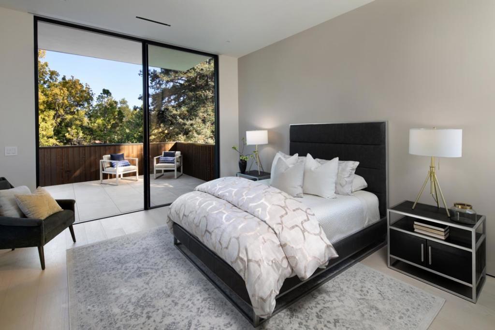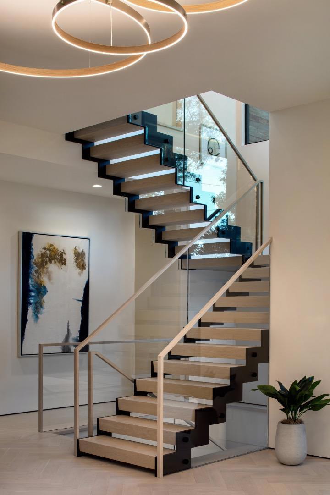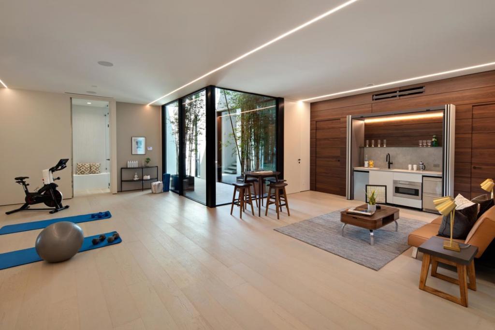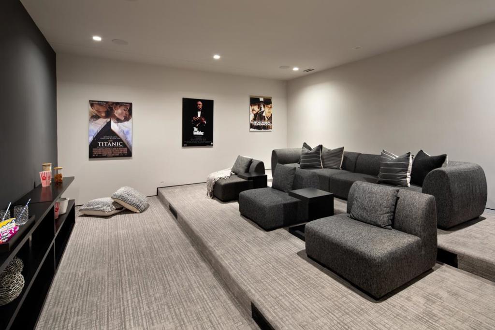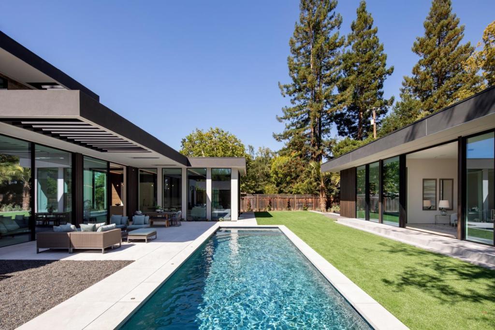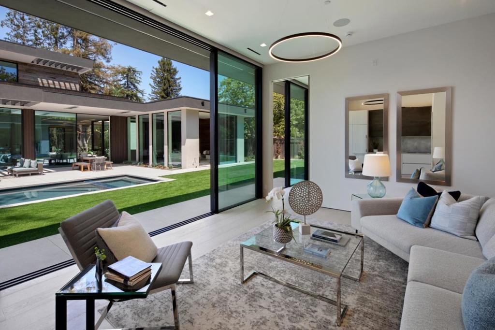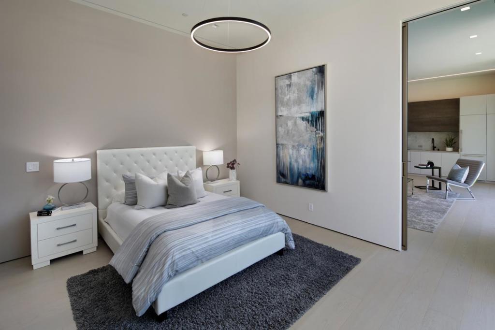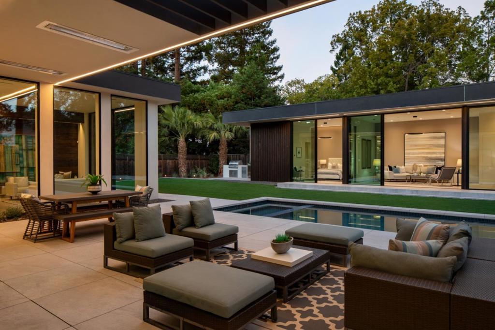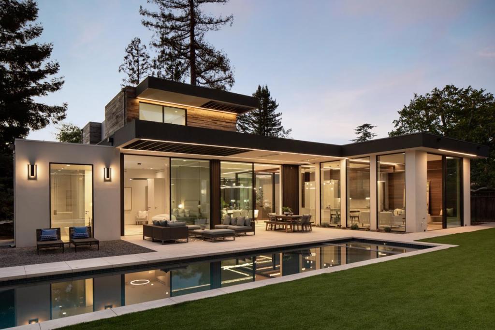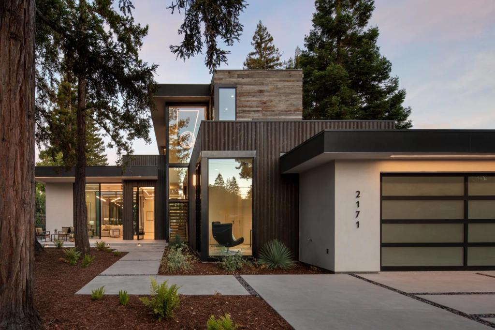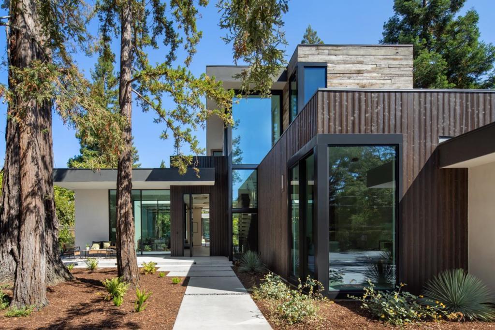- 7 Beds
- 9 Baths
- 6,885 Sqft
- .36 Acres
2171 Clayton Drive
Just completed, this 3-level modern masterpiece is the crown jewel of Menlo Park. Built by Mason Hammer Builders, the all-electric, solar-powered home showcases imported European materials from Italian cabinetry and doors to French lighting and Swiss windows. A detached guest house/ADU offers space for extended family or todays evolving needs. The main home is also designed for multi-generational living with 7 bedroom suites (one staged as an office) across all levels served by an elevator, a fitness center with steam shower bath, a theater, and multiple lounges. Expansive glass doors retract open to porcelain-tiled terraces, a pool and spa, outdoor shower, poolside bath, and barbecue kitchen, all on approximately one-third acre of eco-friendly grounds. A one-of-a-kind home in the most sought-after neighborhood. Main residence 6885 SF; ADU/Guest House 772 SF + Garage 445 SF = total of all structures 8102 SF. Excellent Menlo Park schools and minutes to Stanford University.
Essential Information
- MLS® #ML82019718
- Price$15,480,000
- Bedrooms7
- Bathrooms9.00
- Full Baths8
- Half Baths1
- Square Footage6,885
- Acres0.36
- Year Built2025
- TypeResidential
- Sub-TypeSingle Family Residence
- StatusActive
Community Information
- Address2171 Clayton Drive
- Area699 - Not Defined
- CityMenlo Park
- CountySan Mateo
- Zip Code94025
Amenities
- Parking Spaces2
- ParkingOff Street
- # of Garages2
- GaragesOff Street
- Has PoolYes
- PoolIn Ground, Pool Cover
Interior
- InteriorTile, Wood
- Interior FeaturesBreakfast Bar, Utility Room
- HeatingSolar
- CoolingCentral Air
- FireplaceYes
- FireplacesLiving Room
- # of Stories2
Appliances
Dishwasher, Electric Oven, Disposal, Microwave, Refrigerator, Dryer, Washer, Electric Cooktop, Vented Exhaust Fan
Exterior
- WindowsSkylight(s)
- RoofFlat
- FoundationSlab
School Information
- DistrictOther
Additional Information
- Date ListedAugust 30th, 2025
- Days on Market125
- ZoningR10010
Listing Details
- AgentBrent & Mary Gull...
- OfficeCompass
Brent & Mary Gull..., Compass.
Based on information from California Regional Multiple Listing Service, Inc. as of January 2nd, 2026 at 4:30am PST. This information is for your personal, non-commercial use and may not be used for any purpose other than to identify prospective properties you may be interested in purchasing. Display of MLS data is usually deemed reliable but is NOT guaranteed accurate by the MLS. Buyers are responsible for verifying the accuracy of all information and should investigate the data themselves or retain appropriate professionals. Information from sources other than the Listing Agent may have been included in the MLS data. Unless otherwise specified in writing, Broker/Agent has not and will not verify any information obtained from other sources. The Broker/Agent providing the information contained herein may or may not have been the Listing and/or Selling Agent.



