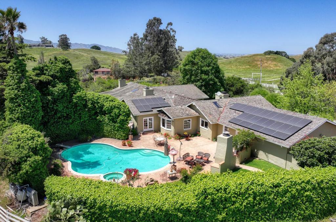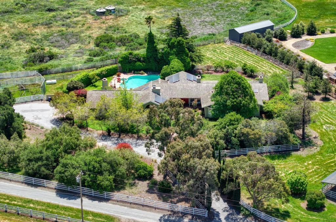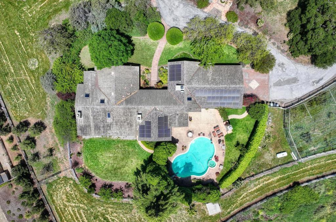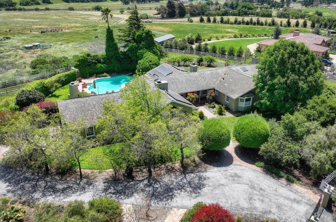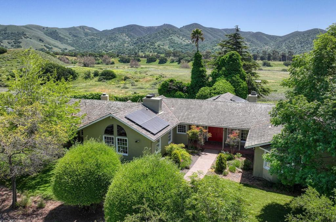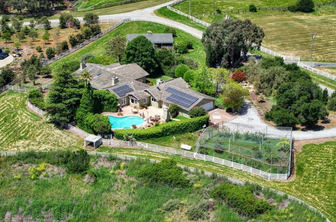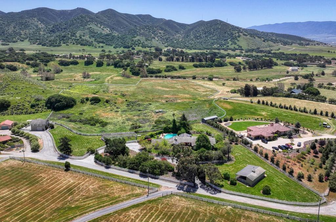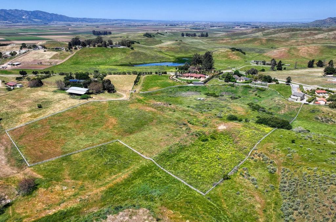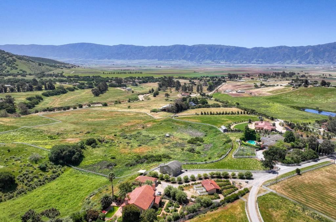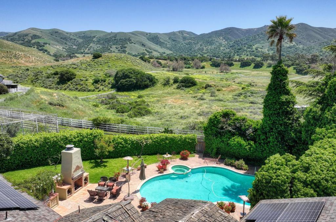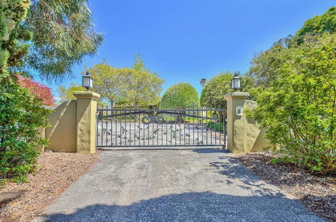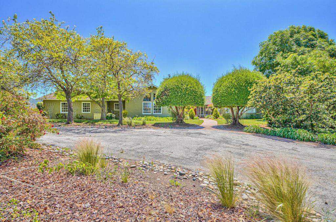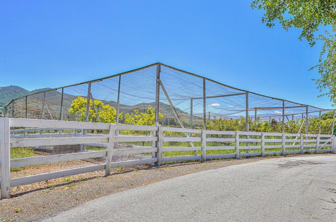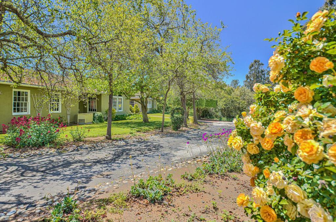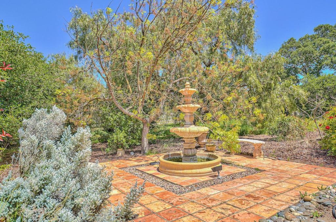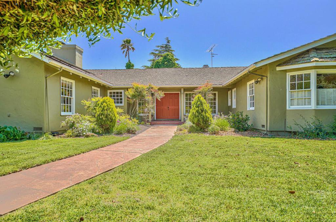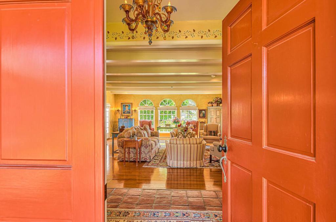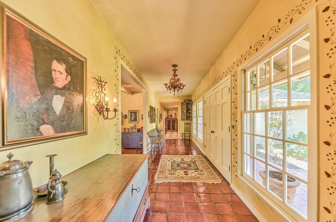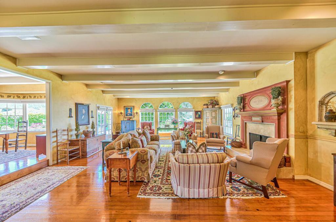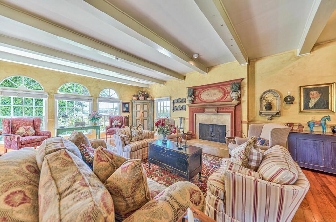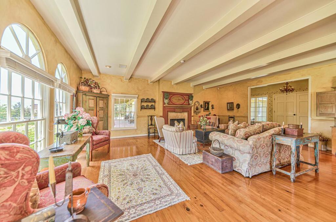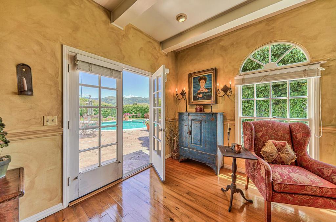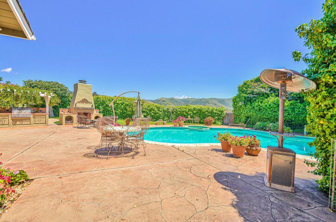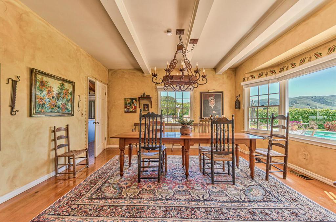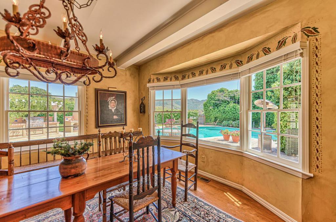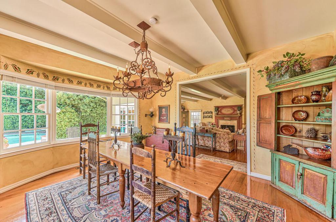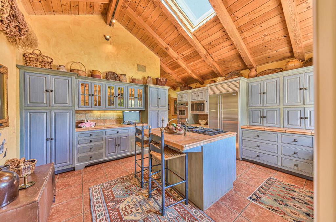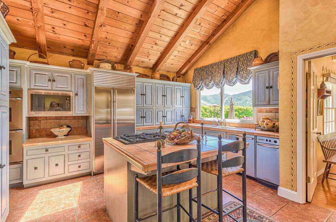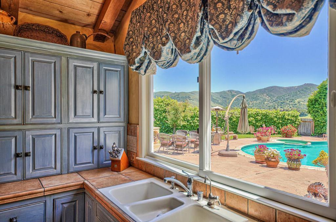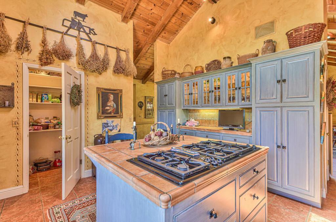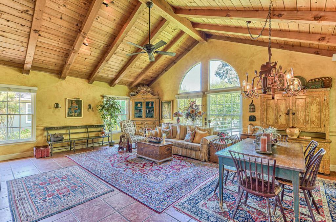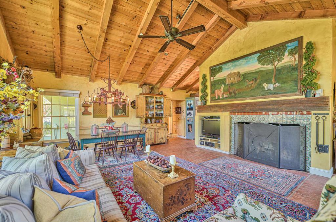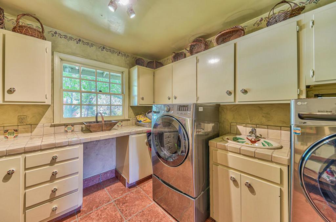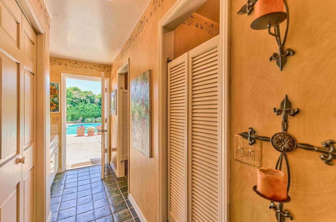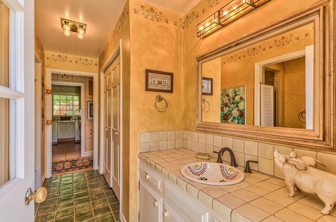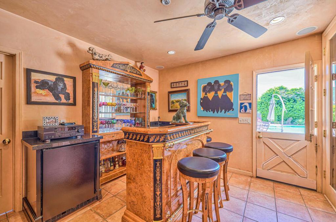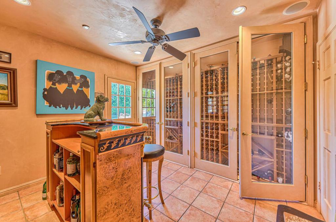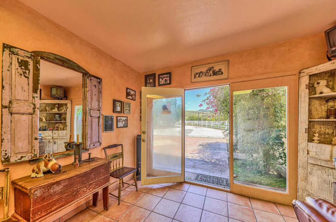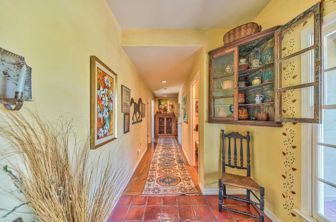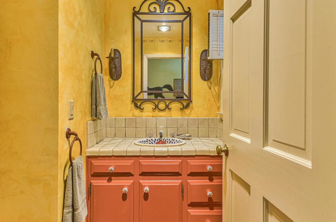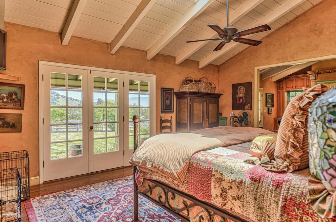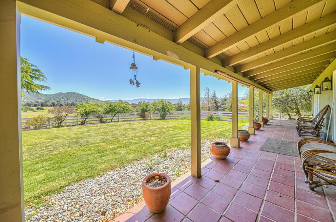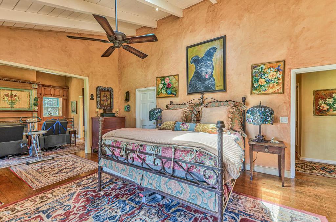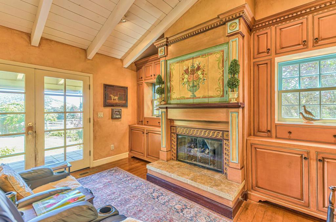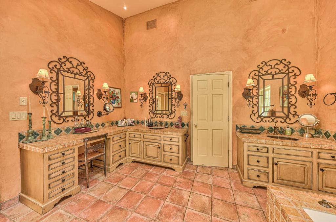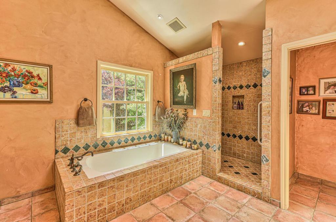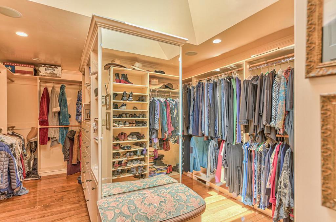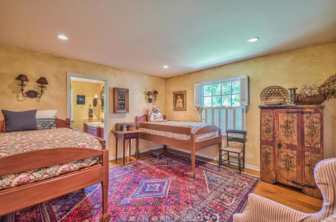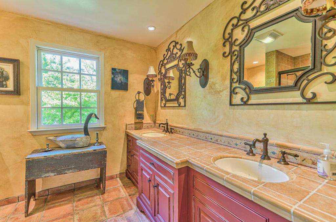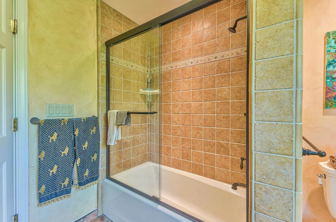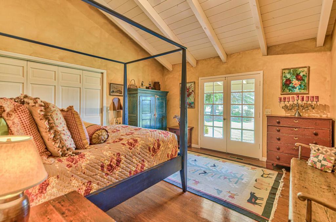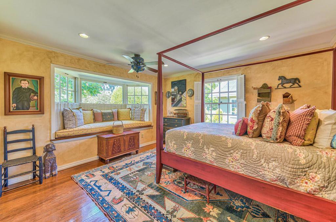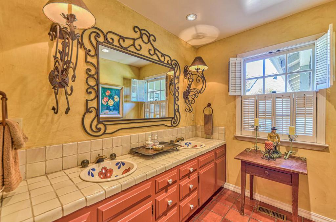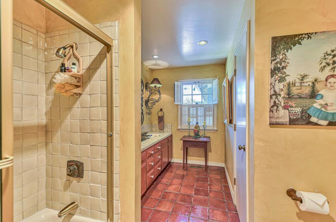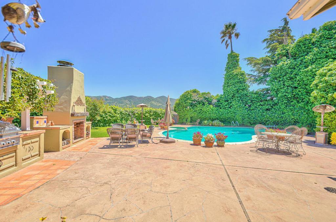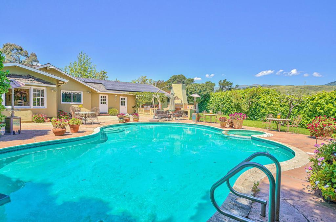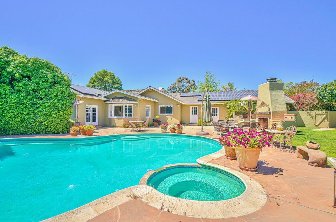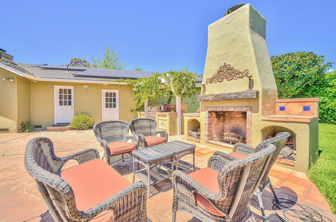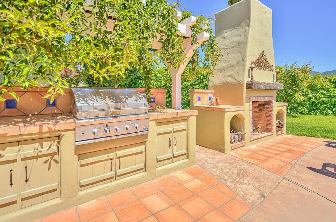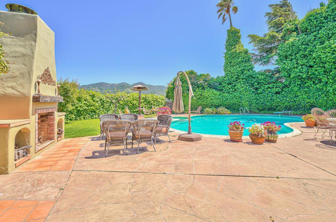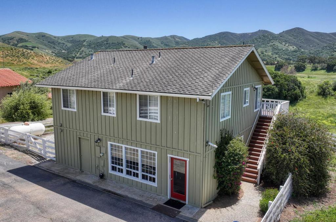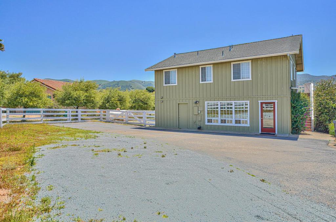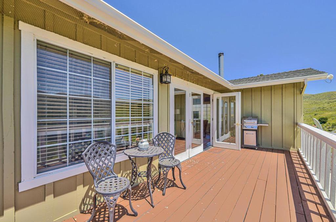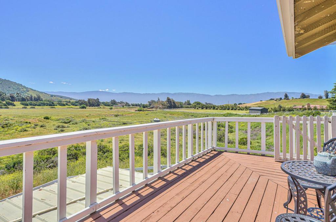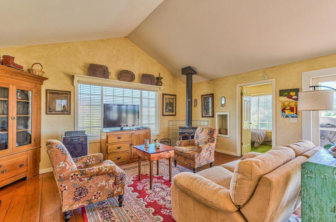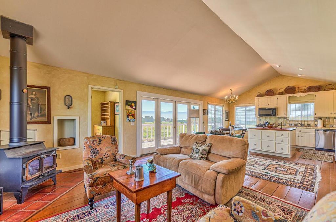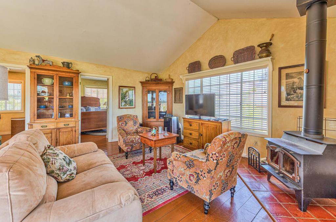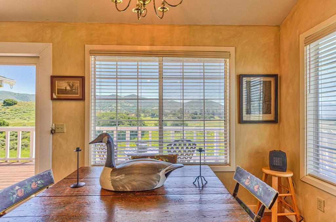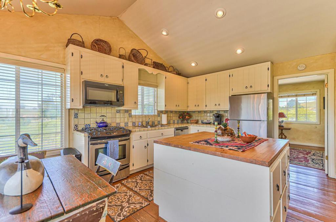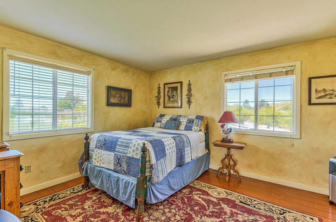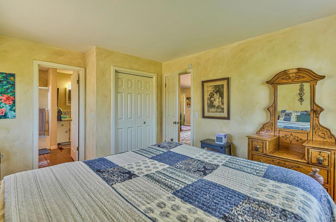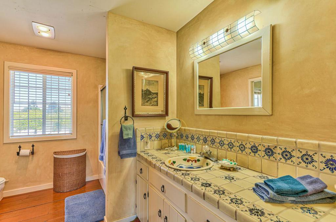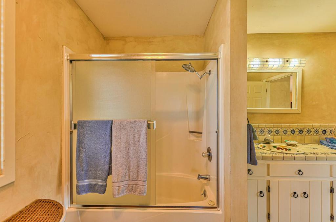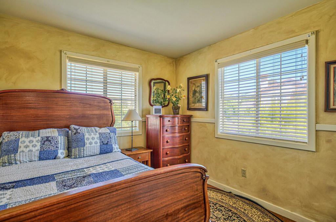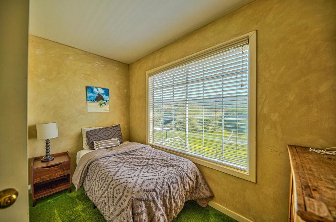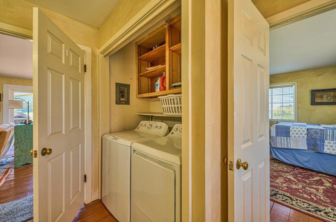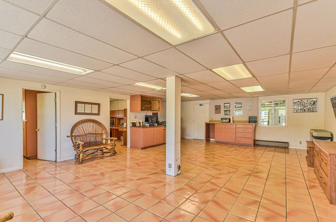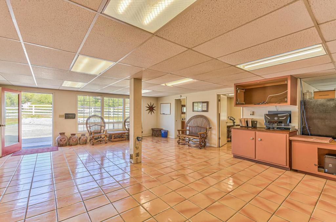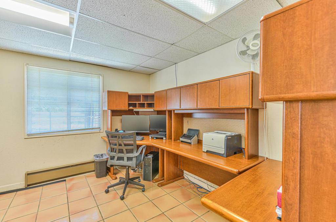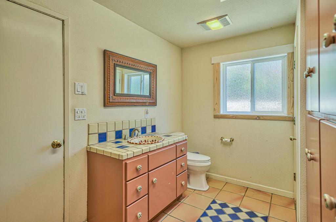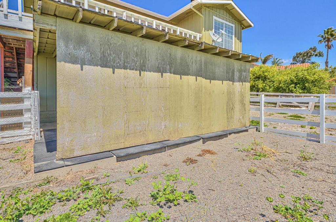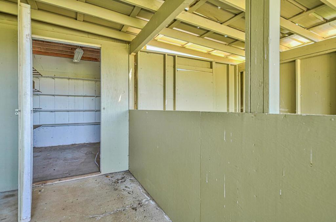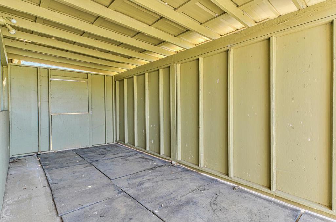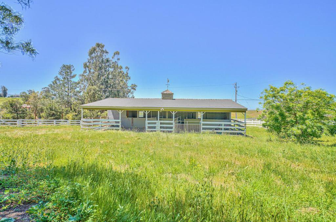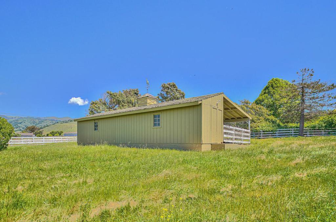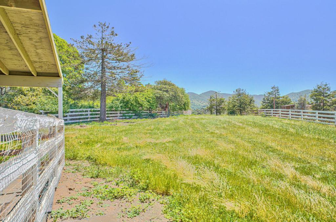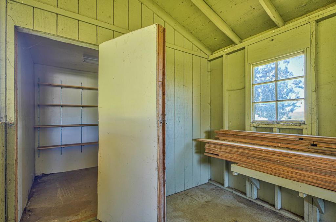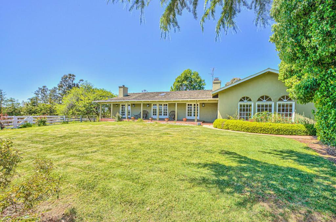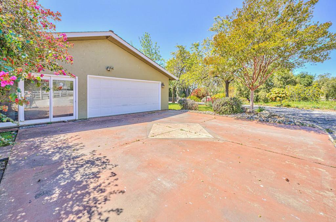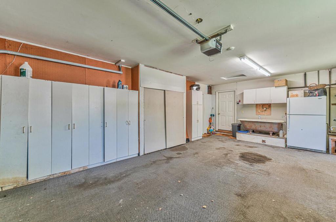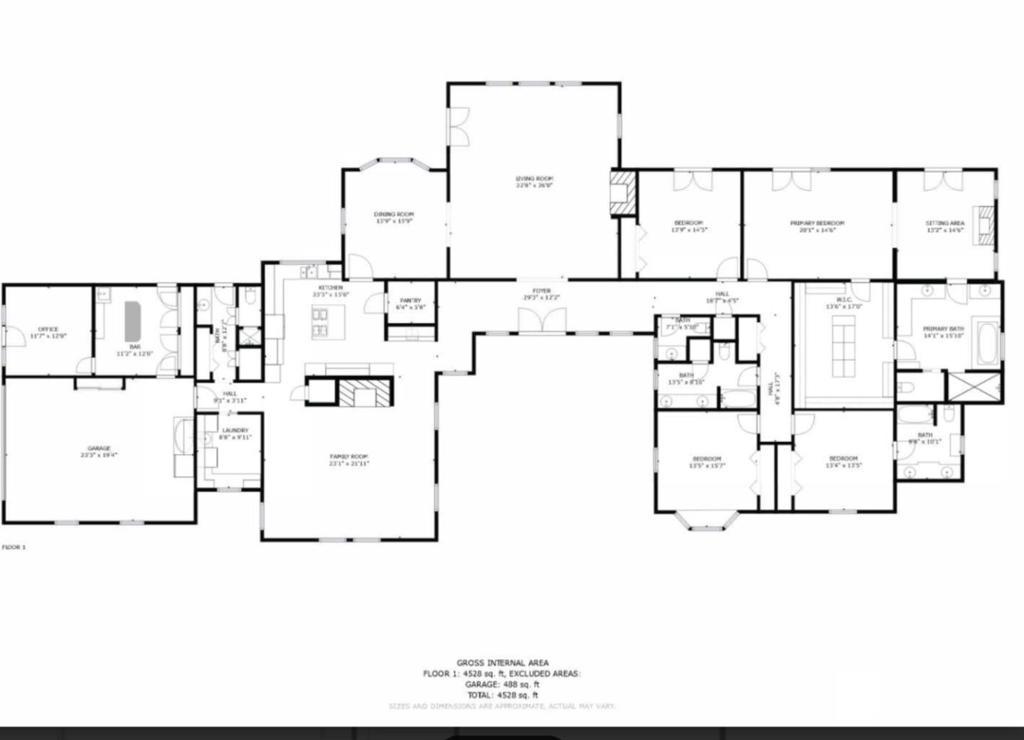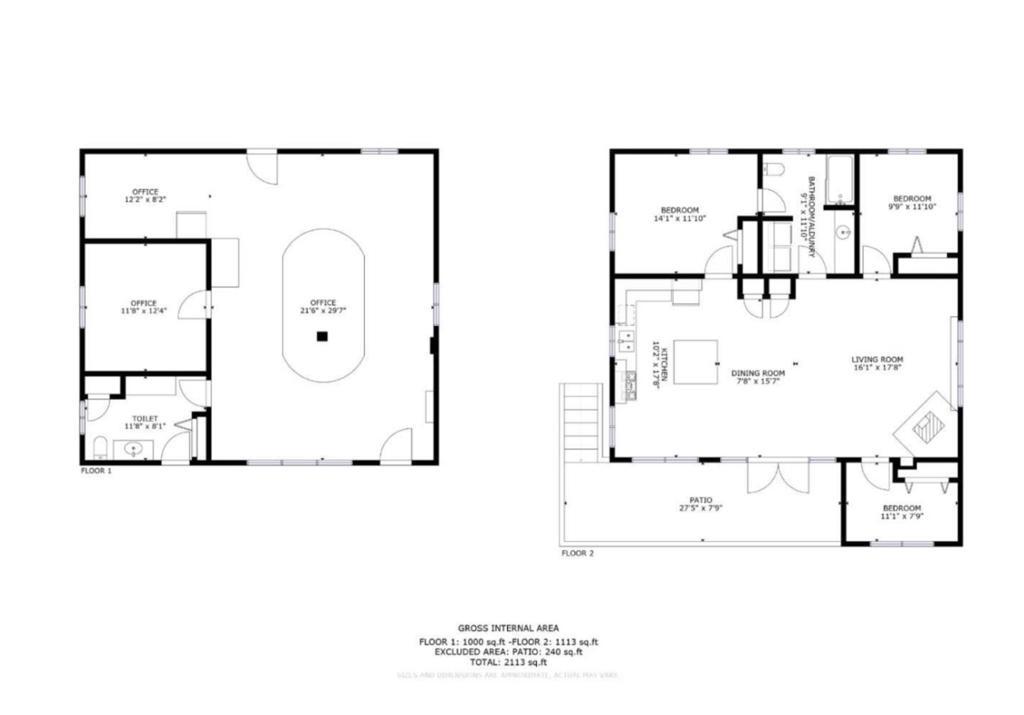- 7 Beds
- 9 Baths
- 4,528 Sqft
- 10 Acres
29225 Chualar Canyon Road
The main house offers 4 bedrooms, 4 full baths, and 1 half baths, including a luxurious primary suite with a spa-like bath and custom walk-in closet. With 4,528 sq. ft. of beautifully designed living space, this estate is ideal for relaxation, entertaining, and the country lifestyle. Step outside to an entertainers paradise featuring a sparkling pool, outdoor kitchen, cozy fireplace, full bar, and wine cellar. The cabana room creates seamless indoor-outdoor living, ensuring every gathering is unforgettable. A separate 3-bedroom, 1.5-bath guest house provides 2,113 sq. ft. with a fully equipped kitchen, laundry, and office, perfect for extended family, guests, or a private workspace. Surrounded by sweeping mountain views, this serene estate is zoned for horses and includes a barn with fenced meadowperfect for kids, family, and those who love 4-H, horses, cattle, and country living. Experience the perfect balance of luxury, comfort, and natureyour dream home awaits!
Essential Information
- MLS® #ML82019888
- Price$2,200,000
- Bedrooms7
- Bathrooms9.00
- Full Baths7
- Half Baths2
- Square Footage4,528
- Acres10.00
- Year Built1978
- TypeResidential
- Sub-TypeSingle Family Residence
- StyleRanch
- StatusActive
Community Information
- Address29225 Chualar Canyon Road
- Area699 - Not Defined
- CityChualar
- CountyMonterey
- Zip Code93925
Amenities
- Parking Spaces5
- ParkingGated
- # of Garages2
- GaragesGated
- Has PoolYes
- PoolHeated, In Ground, Solar Heat
View
Canyon, Hills, Mountain(s), Valley, Pasture
Interior
- InteriorTile, Wood
- Interior FeaturesWalk-In Closet(s), Wine Cellar
- HeatingPropane
- FireplaceYes
- # of Stories1
- StoriesOne
Appliances
Dishwasher, Gas Cooktop, Disposal, Microwave, Refrigerator, Vented Exhaust Fan
Fireplaces
Family Room, Living Room, Wood Burning, Free Standing, Outside, Pellet Stove
Exterior
- Lot DescriptionHorse Property, Secluded
- WindowsSkylight(s)
- RoofComposition, Shingle
- FoundationConcrete Perimeter
School Information
- DistrictOther
- ElementaryOther
- HighOther
Additional Information
- Date ListedSeptember 2nd, 2025
- Days on Market112
- ZoningR1
- HOA Fees50
- HOA Fees Freq.Monthly
Listing Details
- AgentSusan Thomas
- OfficeThomas International Realty
Susan Thomas, Thomas International Realty.
Based on information from California Regional Multiple Listing Service, Inc. as of December 23rd, 2025 at 12:16am PST. This information is for your personal, non-commercial use and may not be used for any purpose other than to identify prospective properties you may be interested in purchasing. Display of MLS data is usually deemed reliable but is NOT guaranteed accurate by the MLS. Buyers are responsible for verifying the accuracy of all information and should investigate the data themselves or retain appropriate professionals. Information from sources other than the Listing Agent may have been included in the MLS data. Unless otherwise specified in writing, Broker/Agent has not and will not verify any information obtained from other sources. The Broker/Agent providing the information contained herein may or may not have been the Listing and/or Selling Agent.



