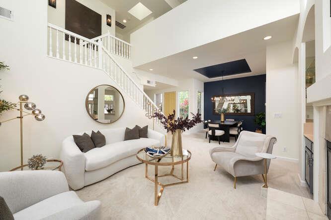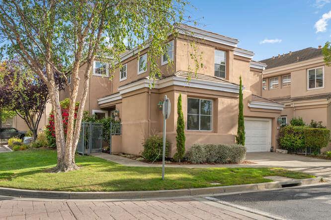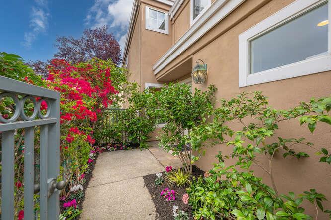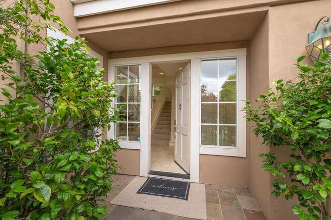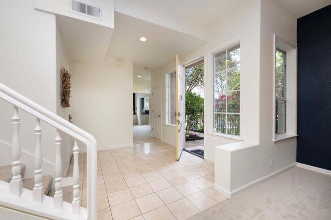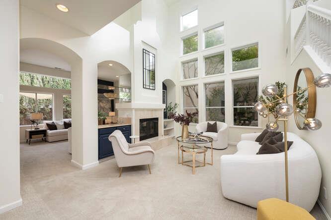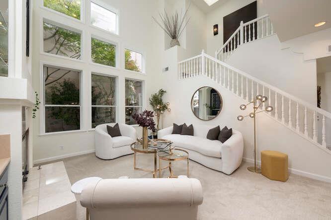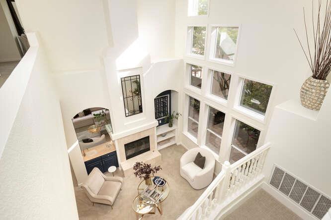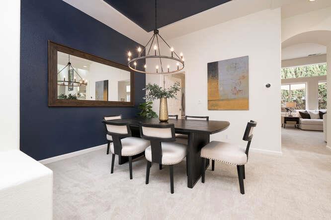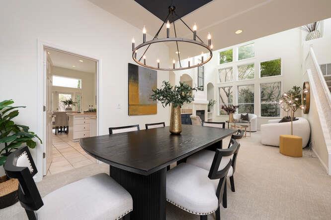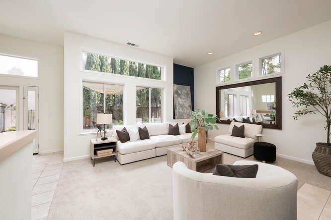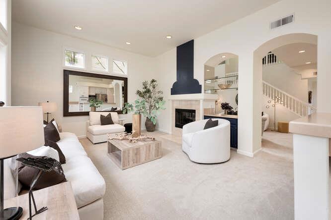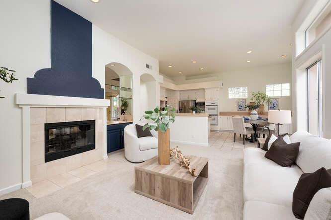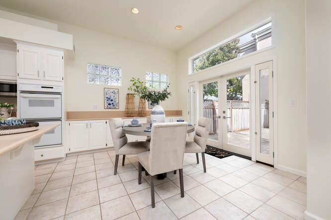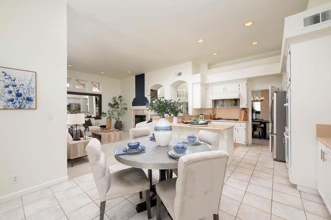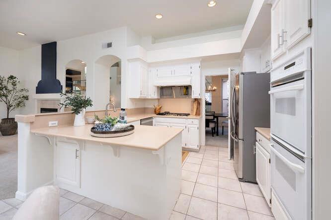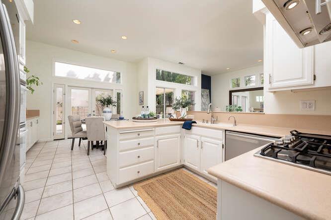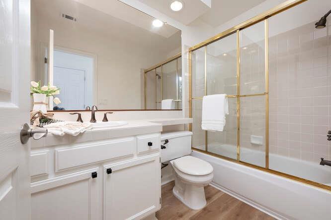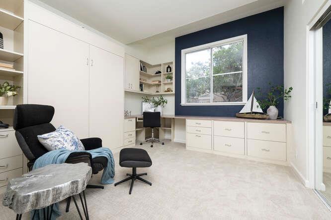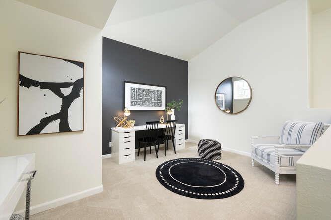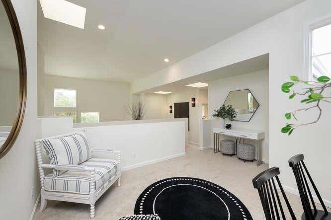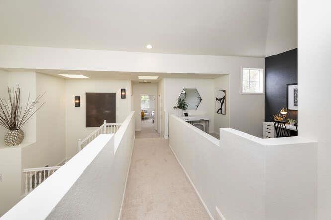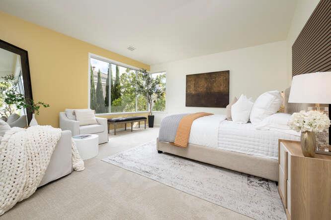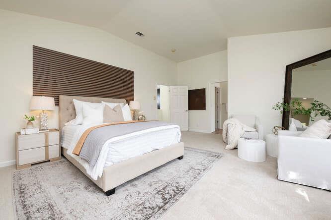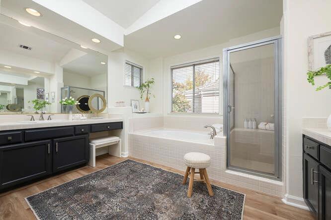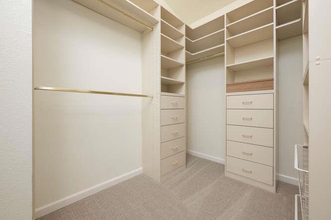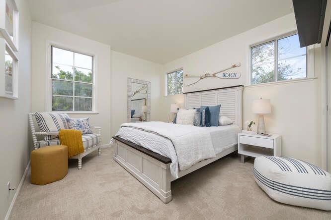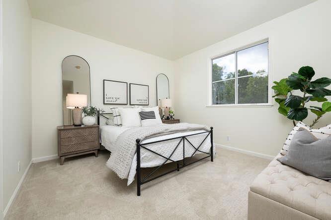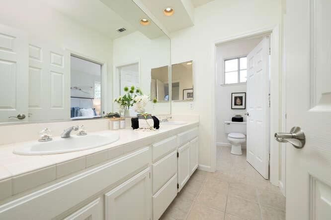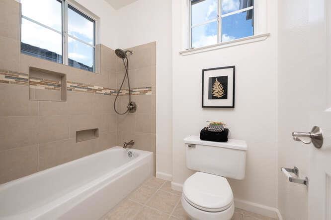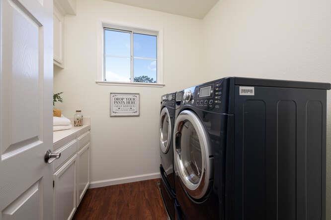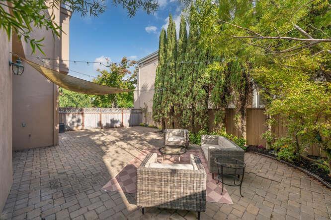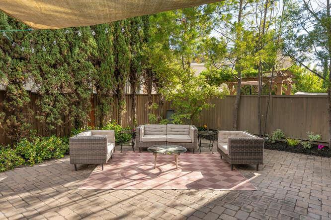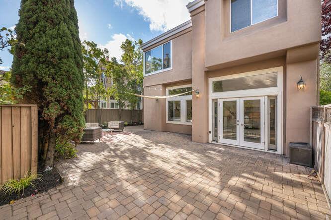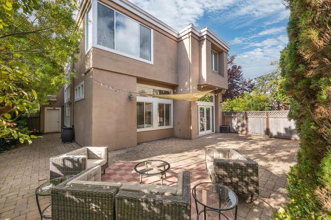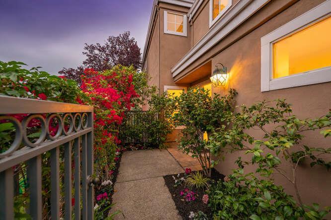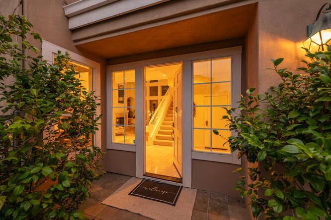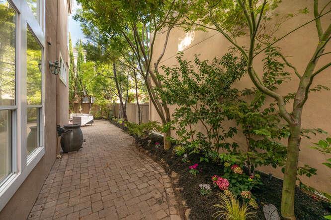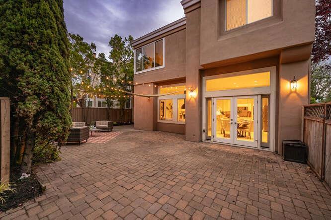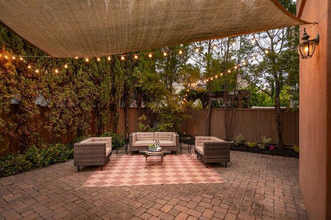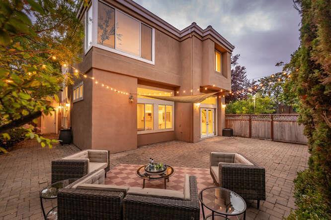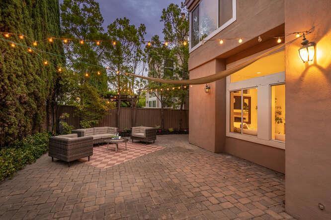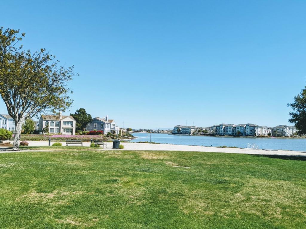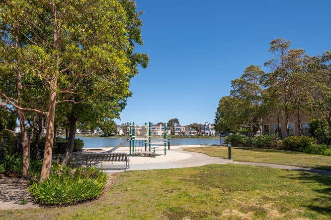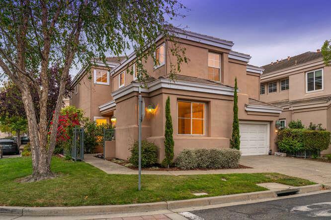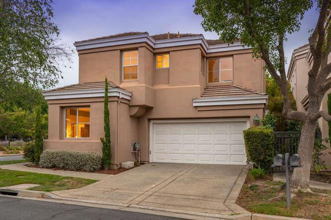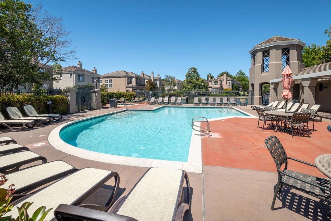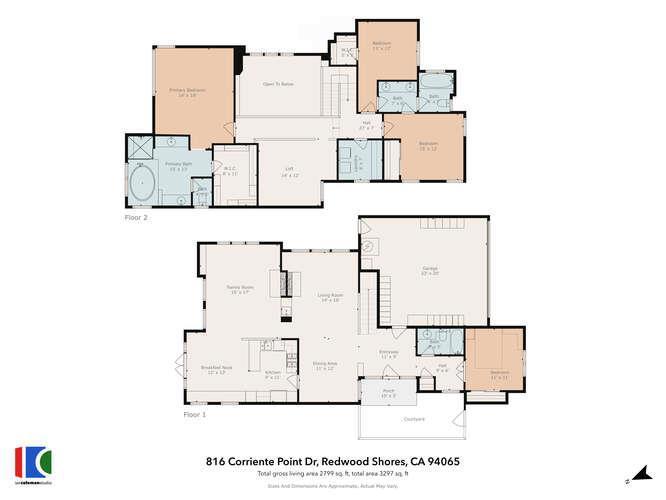- 4 Beds
- 3 Baths
- 2,799 Sqft
- .12 Acres
816 Corriente Point Drive
Contemporary Mediterranean Sophistication Step inside and be greeted by an open-concept layout seamlessly connecting the living, dining, & kitchen areas, making it an ideal space for entertaining & everyday living. The living room is flooded with natural light, creating a warm and welcoming ambiance. Eat-in kitchen is a equipped with sleek cabinetry and ample counter space to inspire culinary creativity. Situated on a generous 5,410 SF lot, this home provides the perfect setting for outdoor enjoyment. Whether you're hosting a summer BBQ or simply soaking in the serene surroundings, the low maintenance backyard offers endless possibilities. Located in a sought-after community, 816 Corriente Point Drive promises a lifestyle of convenience & luxury. Picture your dream life here!
Essential Information
- MLS® #ML82020256
- Price$2,999,992
- Bedrooms4
- Bathrooms3.00
- Full Baths3
- Square Footage2,799
- Acres0.12
- Year Built1996
- TypeResidential
- Sub-TypeSingle Family Residence
- StyleMediterranean
- StatusActive
Community Information
- Address816 Corriente Point Drive
- Area699 - Not Defined
- CityRedwood City
- CountySan Mateo
- Zip Code94065
Amenities
- AmenitiesPlayground, Pool, Spa/Hot Tub
- Parking Spaces2
- ParkingGuest
- # of Garages2
- GaragesGuest
- ViewNeighborhood
- Has PoolYes
Pool
Community, Fenced, Association, Heated
Interior
- InteriorCarpet, Laminate, Stone, Tile
- HeatingFireplace(s)
- CoolingNone
- FireplaceYes
- # of Stories2
Interior Features
Breakfast Bar, Loft, Walk-In Closet(s)
Appliances
Double Oven, Dishwasher, Freezer, Gas Cooktop, Disposal, Microwave, Refrigerator, Range Hood, Self Cleaning Oven, Vented Exhaust Fan, Dryer, Washer
Fireplaces
Family Room, Gas Starter, Living Room
Exterior
- ExteriorStucco
- Lot DescriptionLevel, Zero Lot Line
- WindowsSkylight(s)
- RoofComposition, Shingle
- ConstructionStucco
- FoundationSlab
School Information
- DistrictOther
Additional Information
- Date ListedOctober 3rd, 2025
- Days on Market7
- ZoningR10000
- HOA Fees350
- HOA Fees Freq.Monthly
Listing Details
- AgentDonnamarie Baldwin
- OfficeCompass
Donnamarie Baldwin, Compass.
Based on information from California Regional Multiple Listing Service, Inc. as of October 10th, 2025 at 8:20am PDT. This information is for your personal, non-commercial use and may not be used for any purpose other than to identify prospective properties you may be interested in purchasing. Display of MLS data is usually deemed reliable but is NOT guaranteed accurate by the MLS. Buyers are responsible for verifying the accuracy of all information and should investigate the data themselves or retain appropriate professionals. Information from sources other than the Listing Agent may have been included in the MLS data. Unless otherwise specified in writing, Broker/Agent has not and will not verify any information obtained from other sources. The Broker/Agent providing the information contained herein may or may not have been the Listing and/or Selling Agent.



